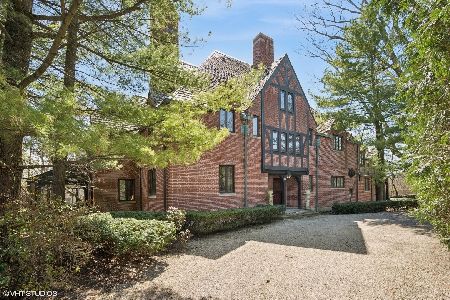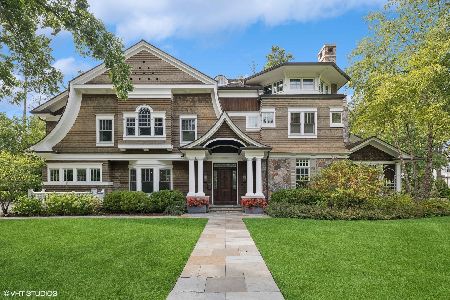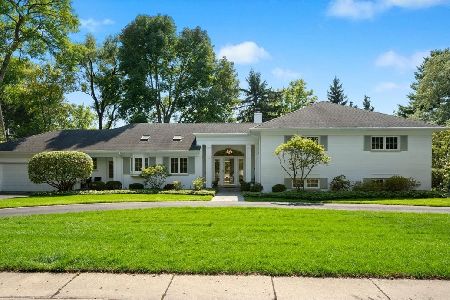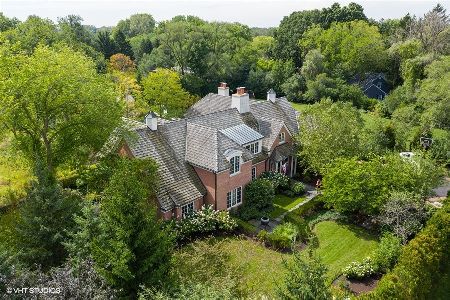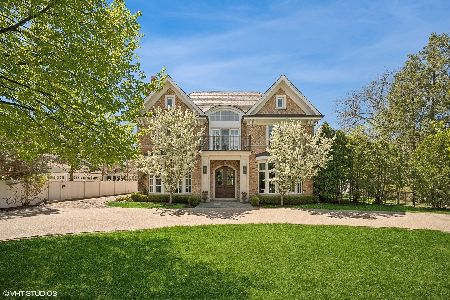1230 Westmoor Road, Winnetka, Illinois 60093
$2,250,000
|
Sold
|
|
| Status: | Closed |
| Sqft: | 8,000 |
| Cost/Sqft: | $281 |
| Beds: | 6 |
| Baths: | 7 |
| Year Built: | 2006 |
| Property Taxes: | $43,453 |
| Days On Market: | 1902 |
| Lot Size: | 0,54 |
Description
Tucked away down a secluded hidden drive, welcome to the sanctuary at 1230 Westmoor. A private entertainment oasis with sensational gardens & grounds impeccably surrounds the perimeter of this newer custom w/dynamite natural pool and expansive fab custom home. Set on a half of acre, H. Gary Frank designed a purposeful home that seamlessly blends the inside with the outdoors as if you are set in nature. Bluestone toe paths, fountains, detailed landscaping all lead to a sensational backyard. First floor primary wing w/ additional bed & bath, a 2nd floor w/3 bedrooms and an in-law suite with separate staircase entrance. Large welcoming reception foyer with formal powder and entrance to office overlooking fountain & gardens. Huge open dining to living room with soaring ceilings, sets of french doors that overlook entertaining over sized al fresco dining patio when you want to take the party outside. Continue the party in the Billiards room which can also be a den. First floor primary room with its own reading patio, beautiful white marble bath and dual walk in closets. First floor over sized laundry room. Off the other side of this split floor plan, southern facing sensational family room with vaulted ceilings, stone surround fireplace w custom lighting and built-ins overlook the lush backyard and new pool. Open staircase to lower level with rec room with natural lighting, 7th bedroom option plus full bath (now being used as a wine room). Sun drenched Chef's kitchen flooded with natural light, island seating and separate breakfast area. Mudroom w/attached 2 car heated garage. Up the first staircase to the 2nd floor w/3 bedrooms, one bed w/en-suite white bath all w/ built out closets and nicely finished baths. Separate in law suite floor with its own staircase with over sized bed and full bath which could also be a full separate office/studio space. New Bolini oversized pool with separate spa area tastefully accented w/ a custom dark blue color so the water naturally blends into the beautiful gardens & flowers that line the pool area. More yard space and this house backs up to acres of open land making it a truly relaxing place to unwind for the day as you feel that you are away from it all. One of kind opportunity to own the adjacent lot next door for an additional .5 acre of land at 1232 Westmoor which would then make this a 1 acre luxury compound. Winnetka living at is finest if you are looking a place to escape it all yet be close to town, train and all schools.
Property Specifics
| Single Family | |
| — | |
| Traditional | |
| 2006 | |
| Full | |
| — | |
| No | |
| 0.54 |
| Cook | |
| — | |
| 0 / Not Applicable | |
| None | |
| Lake Michigan | |
| Public Sewer | |
| 10770608 | |
| 05173120350000 |
Nearby Schools
| NAME: | DISTRICT: | DISTANCE: | |
|---|---|---|---|
|
Grade School
Hubbard Woods Elementary School |
36 | — | |
|
Middle School
Carleton W Washburne School |
36 | Not in DB | |
|
High School
New Trier Twp H.s. Northfield/wi |
203 | Not in DB | |
Property History
| DATE: | EVENT: | PRICE: | SOURCE: |
|---|---|---|---|
| 10 Aug, 2012 | Sold | $2,200,000 | MRED MLS |
| 31 Jul, 2012 | Under contract | $2,369,000 | MRED MLS |
| — | Last price change | $2,469,000 | MRED MLS |
| 24 May, 2012 | Listed for sale | $2,589,000 | MRED MLS |
| 24 Aug, 2020 | Sold | $2,250,000 | MRED MLS |
| 8 Jul, 2020 | Under contract | $2,250,000 | MRED MLS |
| 6 Jul, 2020 | Listed for sale | $2,250,000 | MRED MLS |
| 27 Apr, 2023 | Sold | $2,610,000 | MRED MLS |
| 9 Mar, 2023 | Under contract | $2,995,000 | MRED MLS |
| — | Last price change | $3,195,000 | MRED MLS |
| 8 Feb, 2023 | Listed for sale | $3,195,000 | MRED MLS |
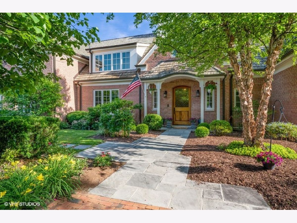
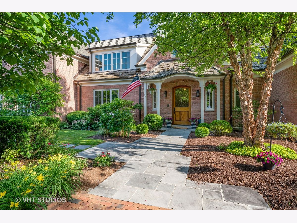
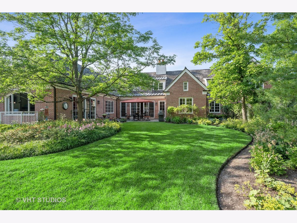
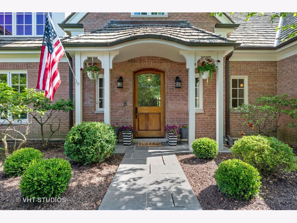
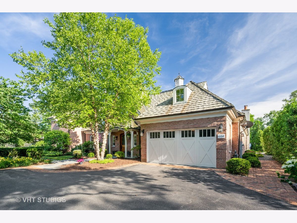
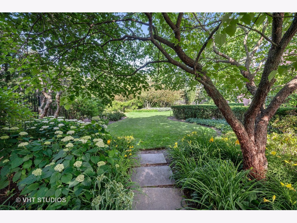
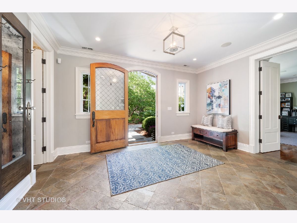
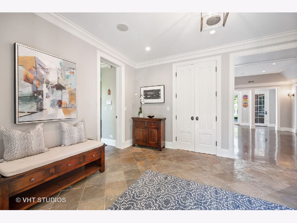
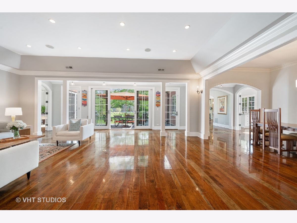
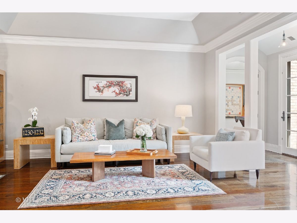
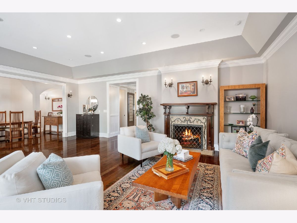
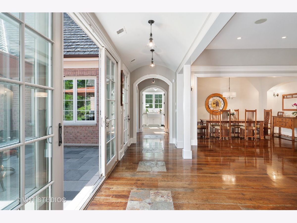
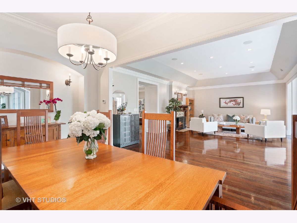
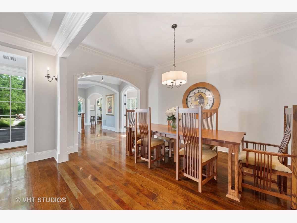
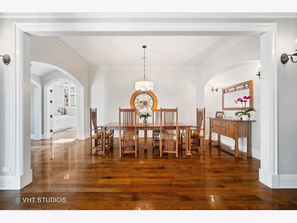
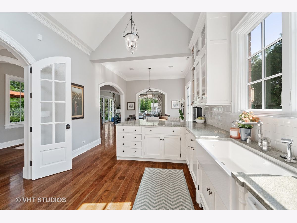
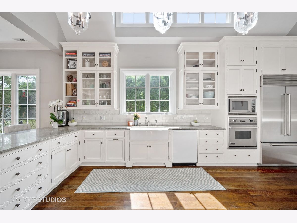
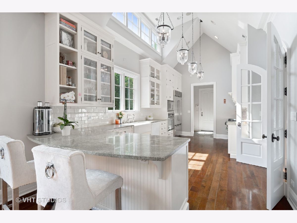
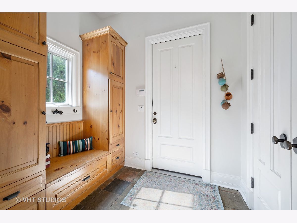
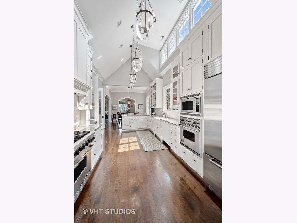
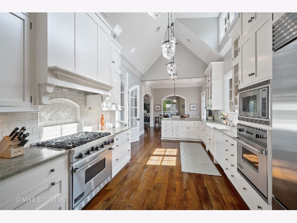
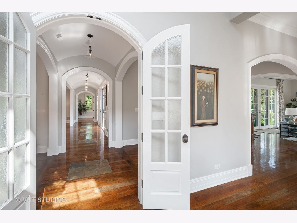
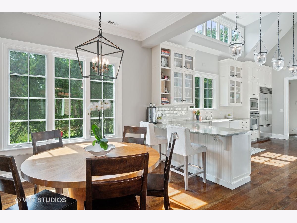
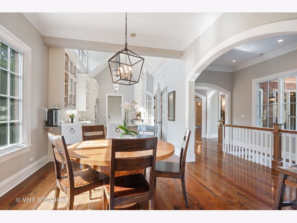
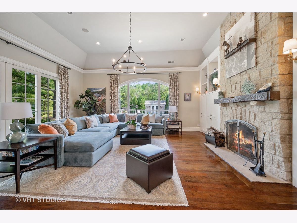
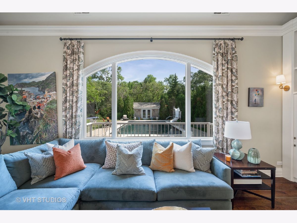
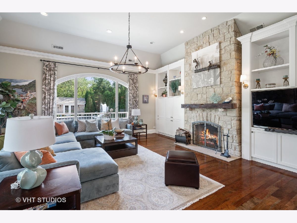
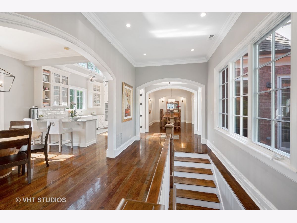
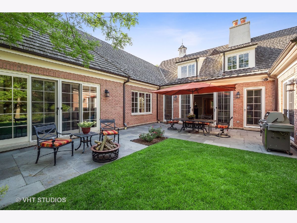
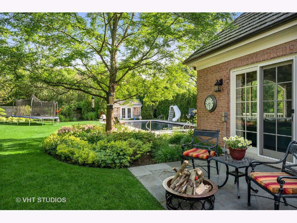
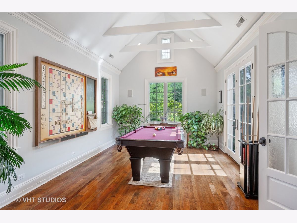
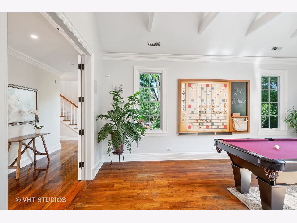
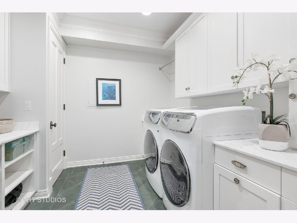
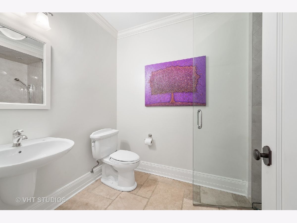
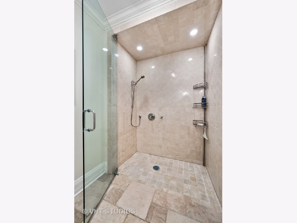
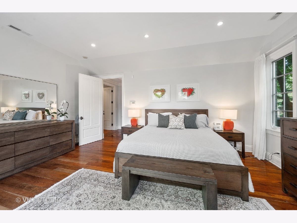
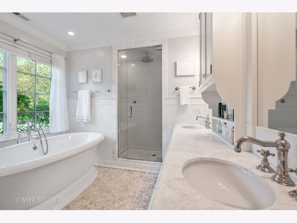
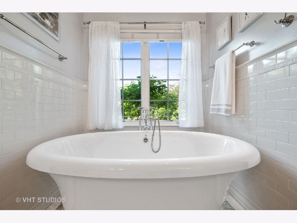
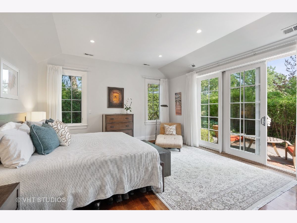
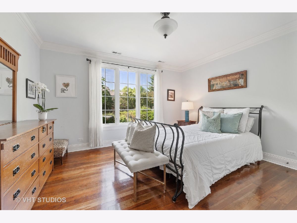
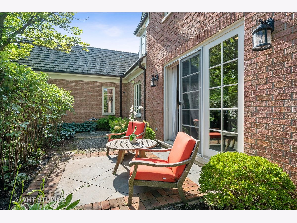
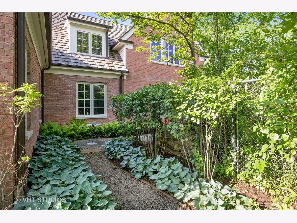
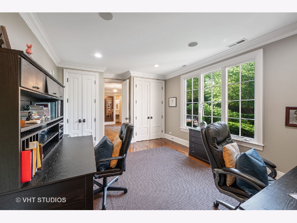
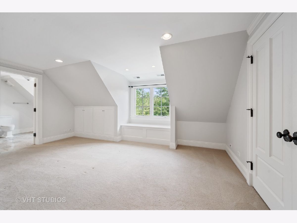
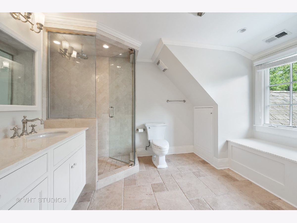
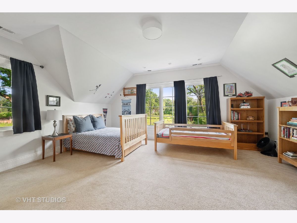
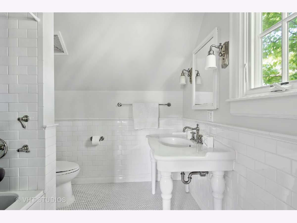
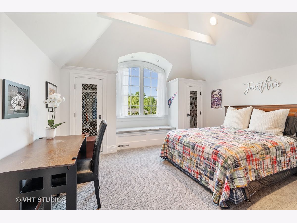
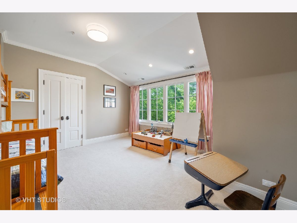
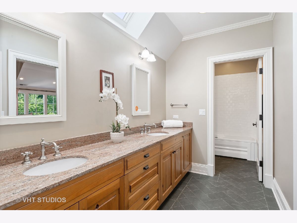
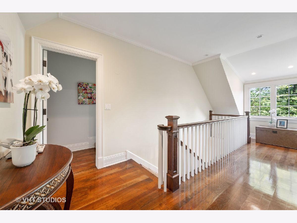
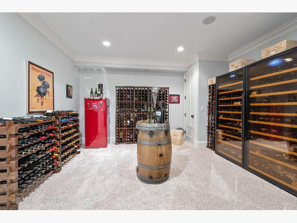
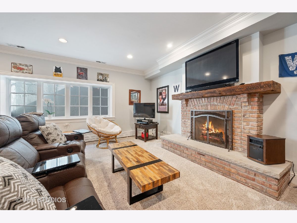
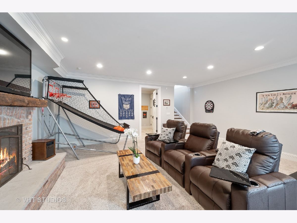
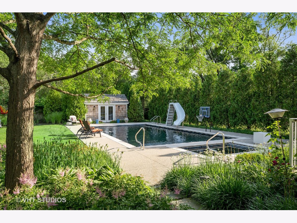
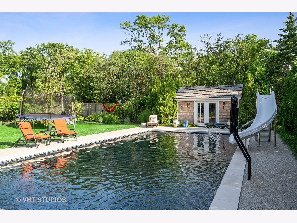
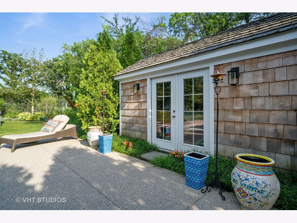
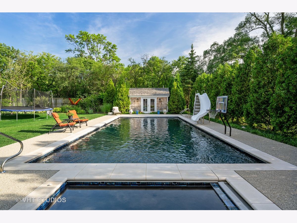
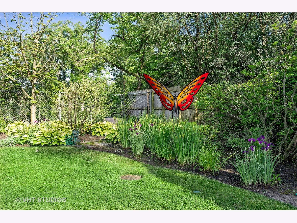
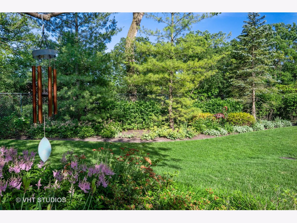
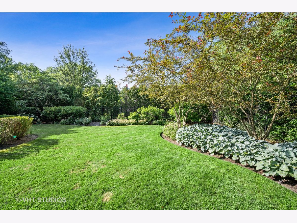
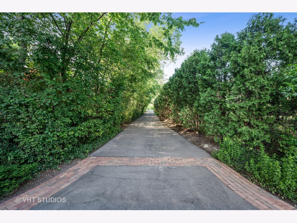
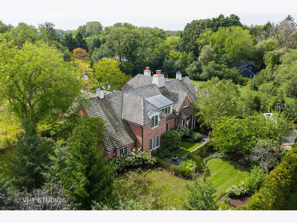
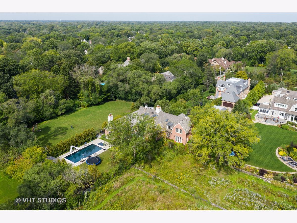
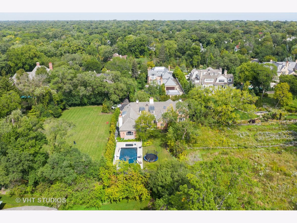
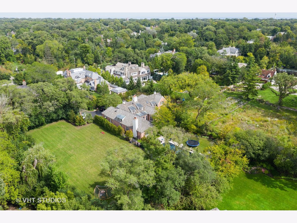
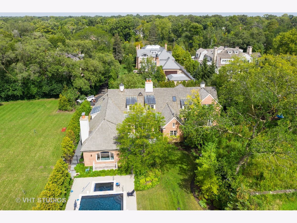
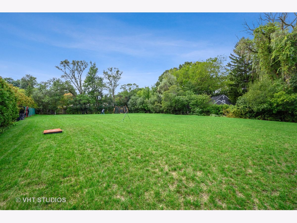
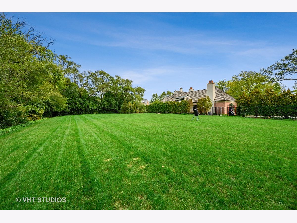
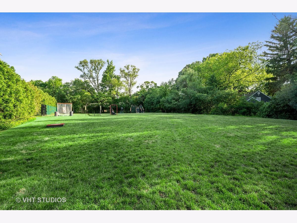
Room Specifics
Total Bedrooms: 6
Bedrooms Above Ground: 6
Bedrooms Below Ground: 0
Dimensions: —
Floor Type: Hardwood
Dimensions: —
Floor Type: Carpet
Dimensions: —
Floor Type: Carpet
Dimensions: —
Floor Type: —
Dimensions: —
Floor Type: —
Full Bathrooms: 7
Bathroom Amenities: Whirlpool,Separate Shower,Handicap Shower,Steam Shower,Double Sink,Soaking Tub
Bathroom in Basement: 1
Rooms: Bedroom 5,Bedroom 6,Breakfast Room,Exercise Room,Foyer,Gallery,Mud Room,Office,Recreation Room,Study,Storage
Basement Description: Finished
Other Specifics
| 2 | |
| Concrete Perimeter | |
| Asphalt,Brick | |
| Patio, Hot Tub, Brick Paver Patio, In Ground Pool, Fire Pit | |
| Landscaped,Wooded | |
| 125X102X40X212X85X224 | |
| — | |
| Full | |
| Vaulted/Cathedral Ceilings, Skylight(s), First Floor Bedroom, In-Law Arrangement, First Floor Laundry, First Floor Full Bath | |
| Double Oven, Range, Microwave, Dishwasher, High End Refrigerator, Washer, Dryer, Disposal, Stainless Steel Appliance(s) | |
| Not in DB | |
| Curbs, Sidewalks, Street Lights, Street Paved | |
| — | |
| — | |
| Wood Burning, Gas Starter |
Tax History
| Year | Property Taxes |
|---|---|
| 2012 | $29,241 |
| 2020 | $43,453 |
| 2023 | $36,593 |
Contact Agent
Nearby Similar Homes
Nearby Sold Comparables
Contact Agent
Listing Provided By
@properties

