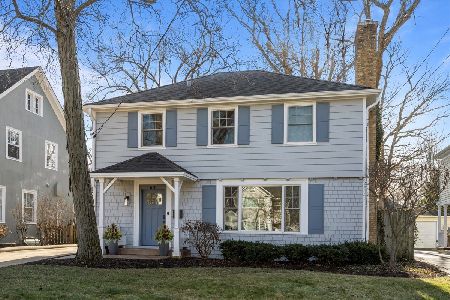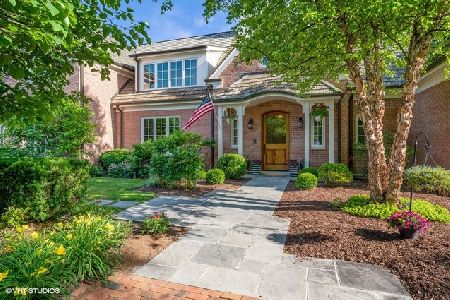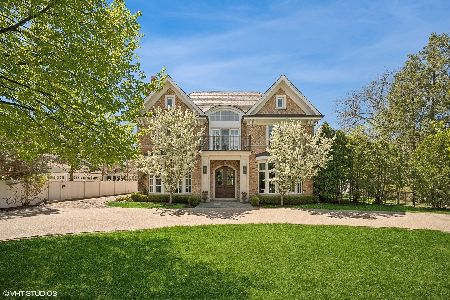1230 Westmoor Road, Winnetka, Illinois 60093
$2,200,000
|
Sold
|
|
| Status: | Closed |
| Sqft: | 8,000 |
| Cost/Sqft: | $296 |
| Beds: | 6 |
| Baths: | 7 |
| Year Built: | 2006 |
| Property Taxes: | $29,241 |
| Days On Market: | 4991 |
| Lot Size: | 0,55 |
Description
Private oasis in the heart of Hubbard Woods. This wonderful home (designed by noted architect Gary Frank) offers a classic design. The open floor plan inlcudes LR w/ cathedral ceiling, DR w/ views of terrace, elegant kitchen w/ soaring ceilings and wonderful windows, large FR opening to patio, music room, office, 1st fl MBR ste, 5 add'l BRs (incl private guest ste), LL w/rec rm and ex. rm. Lush 1/2 acre property.
Property Specifics
| Single Family | |
| — | |
| Traditional | |
| 2006 | |
| Partial | |
| — | |
| No | |
| 0.55 |
| Cook | |
| — | |
| 0 / Not Applicable | |
| None | |
| Lake Michigan | |
| Public Sewer | |
| 08075569 | |
| 05173120350000 |
Nearby Schools
| NAME: | DISTRICT: | DISTANCE: | |
|---|---|---|---|
|
Grade School
Hubbard Woods Elementary School |
36 | — | |
|
Middle School
Carleton W Washburne School |
36 | Not in DB | |
|
High School
New Trier Twp H.s. Northfield/wi |
203 | Not in DB | |
Property History
| DATE: | EVENT: | PRICE: | SOURCE: |
|---|---|---|---|
| 10 Aug, 2012 | Sold | $2,200,000 | MRED MLS |
| 31 Jul, 2012 | Under contract | $2,369,000 | MRED MLS |
| — | Last price change | $2,469,000 | MRED MLS |
| 24 May, 2012 | Listed for sale | $2,589,000 | MRED MLS |
| 24 Aug, 2020 | Sold | $2,250,000 | MRED MLS |
| 8 Jul, 2020 | Under contract | $2,250,000 | MRED MLS |
| 6 Jul, 2020 | Listed for sale | $2,250,000 | MRED MLS |
| 27 Apr, 2023 | Sold | $2,610,000 | MRED MLS |
| 9 Mar, 2023 | Under contract | $2,995,000 | MRED MLS |
| — | Last price change | $3,195,000 | MRED MLS |
| 8 Feb, 2023 | Listed for sale | $3,195,000 | MRED MLS |
Room Specifics
Total Bedrooms: 6
Bedrooms Above Ground: 6
Bedrooms Below Ground: 0
Dimensions: —
Floor Type: Hardwood
Dimensions: —
Floor Type: Carpet
Dimensions: —
Floor Type: Carpet
Dimensions: —
Floor Type: —
Dimensions: —
Floor Type: —
Full Bathrooms: 7
Bathroom Amenities: Whirlpool,Separate Shower,Handicap Shower,Steam Shower,Double Sink,Soaking Tub
Bathroom in Basement: 1
Rooms: Bedroom 5,Bedroom 6,Breakfast Room,Exercise Room,Foyer,Gallery,Mud Room,Office,Recreation Room,Study,Storage
Basement Description: Finished
Other Specifics
| 2 | |
| Concrete Perimeter | |
| Asphalt,Brick | |
| — | |
| Landscaped,Wooded | |
| 125X102X40X212X85X224 | |
| — | |
| Full | |
| Vaulted/Cathedral Ceilings, Skylight(s), First Floor Bedroom, In-Law Arrangement, First Floor Laundry, First Floor Full Bath | |
| Double Oven, Range, Microwave, Dishwasher, High End Refrigerator, Washer, Dryer, Disposal, Stainless Steel Appliance(s) | |
| Not in DB | |
| Sidewalks, Street Lights, Street Paved | |
| — | |
| — | |
| Wood Burning, Gas Starter |
Tax History
| Year | Property Taxes |
|---|---|
| 2012 | $29,241 |
| 2020 | $43,453 |
| 2023 | $36,593 |
Contact Agent
Nearby Similar Homes
Nearby Sold Comparables
Contact Agent
Listing Provided By
The Hudson Company












