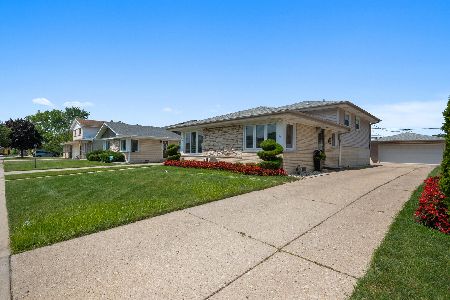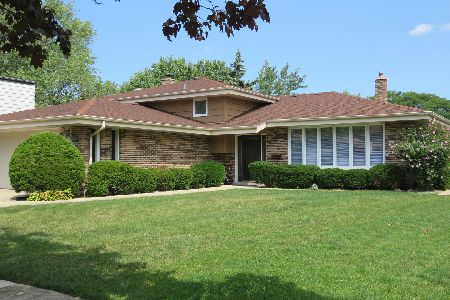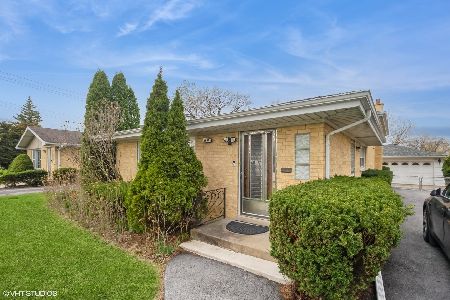1301 Crain Street, Park Ridge, Illinois 60068
$440,000
|
Sold
|
|
| Status: | Closed |
| Sqft: | 2,937 |
| Cost/Sqft: | $160 |
| Beds: | 3 |
| Baths: | 2 |
| Year Built: | 1972 |
| Property Taxes: | $12,841 |
| Days On Market: | 2141 |
| Lot Size: | 0,24 |
Description
Welcome home! Gorgeous, sprawling, solid brick ranch w/full basement! This home is filled w/upgrades: new water heater (2019), new electrical (2018), new furnace (2019), new washer&dryer (2019), new drain tile (2019), new outdoor irrigation system (2019), refinished hardwood floors (2019), new blinds throughout (2018), new carpet in 3rd bedroom (2020), newer bay window in formal living room, and updated light fixtures throughout. This house also features 3 sizable bedrooms w/generous closet space. 2 full bathrooms with plenty of storage,(1 w/double sink vanity), cozy fireplace, beautiful exposed beams, recessed lighting, modern granite countertops in kitchen, updated stainless steel appliances, abundant storage throughout, home security system, elegant neutral paint, whole house humidifier, 2 sump pumps w/battery back up. Enjoy beautiful days outdoors on the quaint patio overlooking the professionally landscaped grounds, and fully fenced in backyard w/mature trees. Full open basement waiting for your finishing touches! Oversized heated 2-car garage. Perfectly spacious, stunning home with lots of vintage charm! Great home for those who love to entertain! Convenient location - close to the best restaurants and shopping! Home is in good shape and being offered 'as-is'. Schedule a showing today!
Property Specifics
| Single Family | |
| — | |
| Ranch | |
| 1972 | |
| Full | |
| — | |
| No | |
| 0.24 |
| Cook | |
| — | |
| 0 / Not Applicable | |
| None | |
| Public | |
| Public Sewer | |
| 10664299 | |
| 09231090320000 |
Property History
| DATE: | EVENT: | PRICE: | SOURCE: |
|---|---|---|---|
| 28 Apr, 2020 | Sold | $440,000 | MRED MLS |
| 14 Mar, 2020 | Under contract | $469,900 | MRED MLS |
| 11 Mar, 2020 | Listed for sale | $469,900 | MRED MLS |
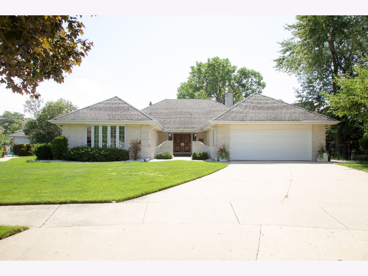
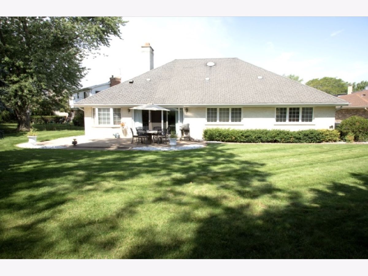
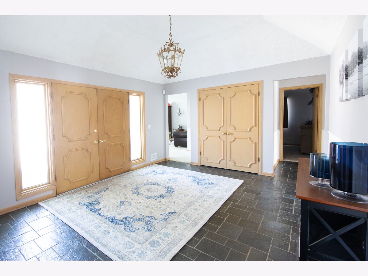
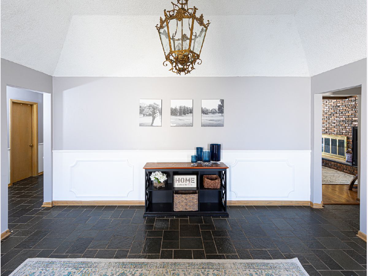
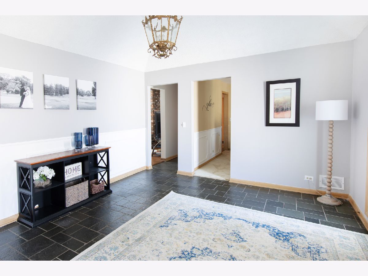
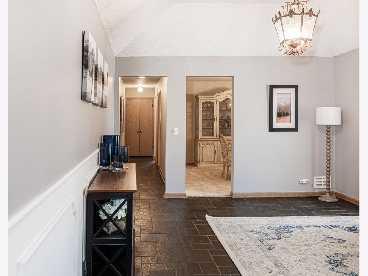
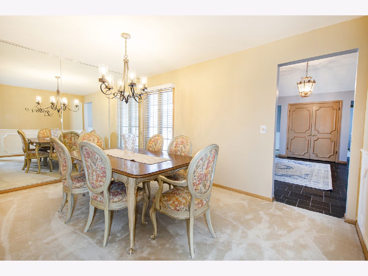
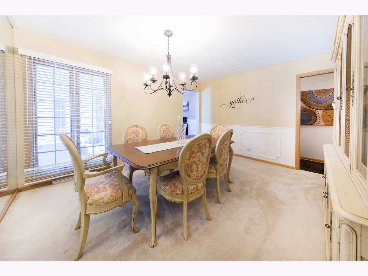
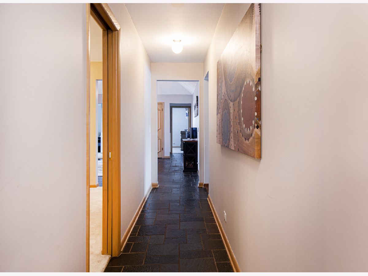
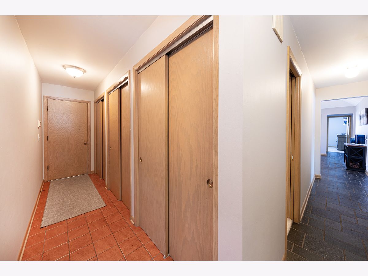
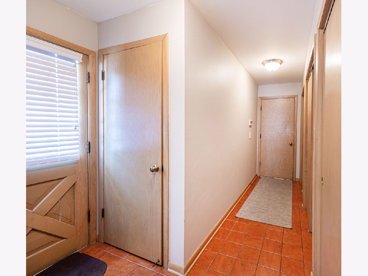
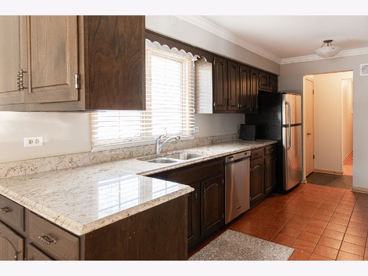
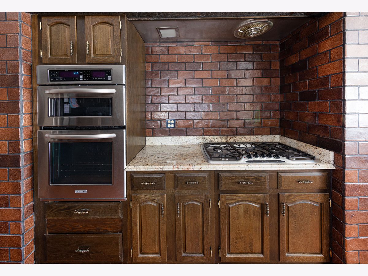
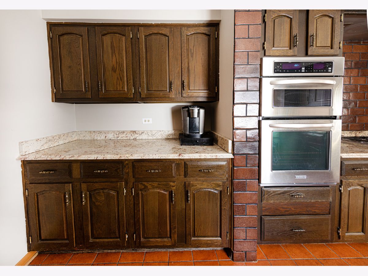
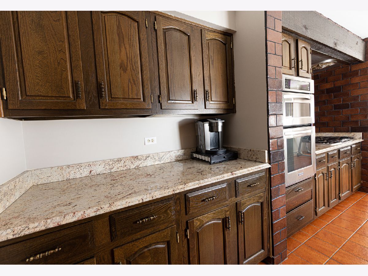
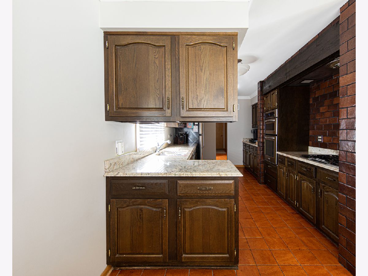
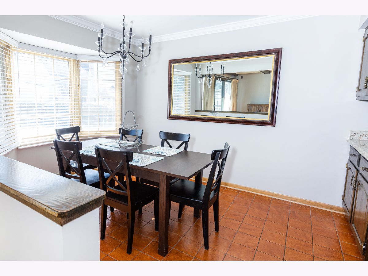
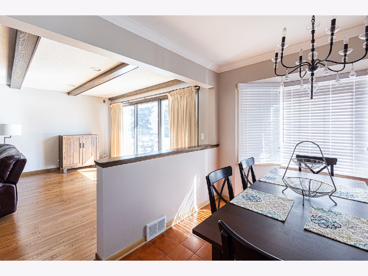
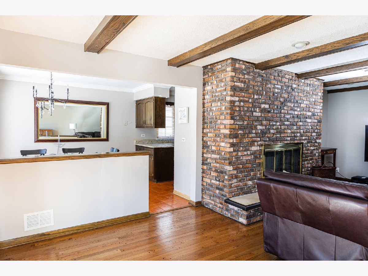
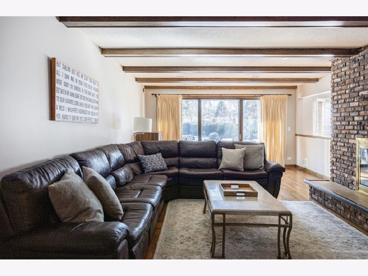
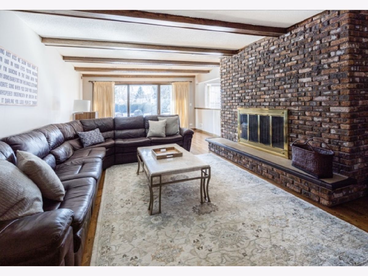
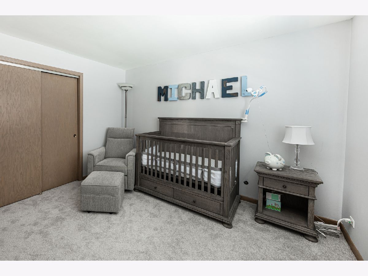
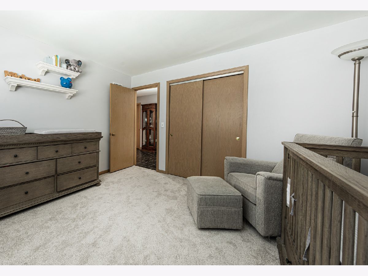
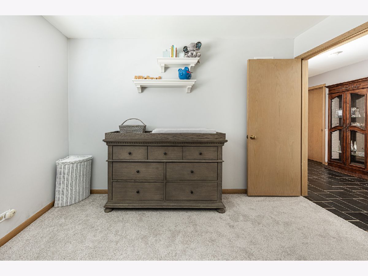
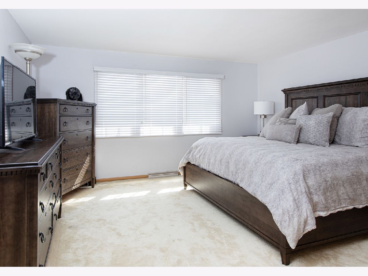
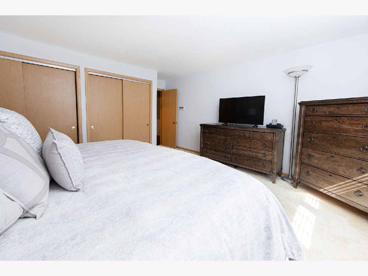
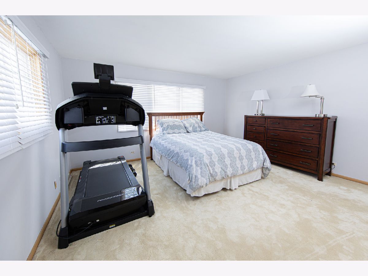
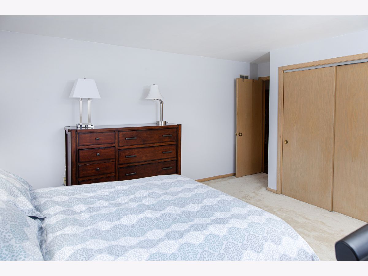
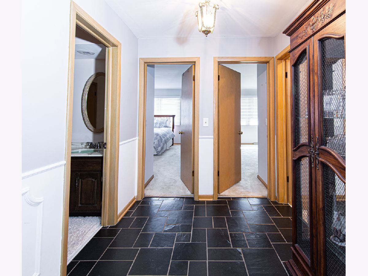
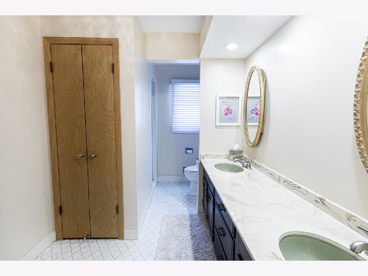
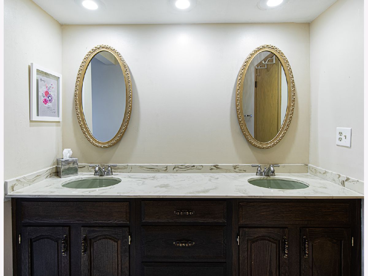
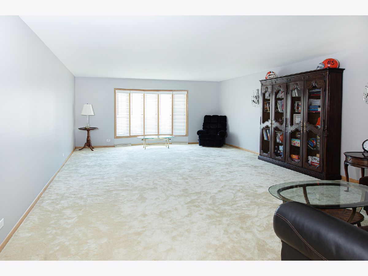
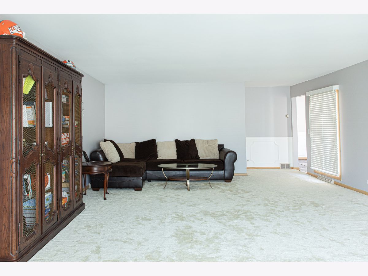
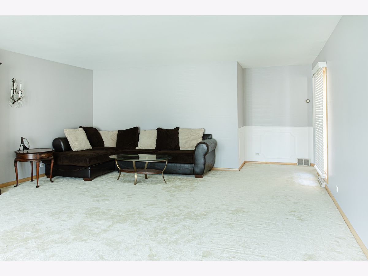
Room Specifics
Total Bedrooms: 3
Bedrooms Above Ground: 3
Bedrooms Below Ground: 0
Dimensions: —
Floor Type: Carpet
Dimensions: —
Floor Type: Carpet
Full Bathrooms: 2
Bathroom Amenities: Double Sink
Bathroom in Basement: 0
Rooms: Foyer,Eating Area
Basement Description: Unfinished
Other Specifics
| 2 | |
| — | |
| Concrete | |
| Patio | |
| Fenced Yard,Landscaped | |
| 52X147X59X95X118 | |
| — | |
| None | |
| Hardwood Floors | |
| Microwave, Dishwasher, Refrigerator, Washer, Dryer, Stainless Steel Appliance(s), Cooktop, Built-In Oven | |
| Not in DB | |
| Curbs, Sidewalks, Street Paved | |
| — | |
| — | |
| Gas Starter |
Tax History
| Year | Property Taxes |
|---|---|
| 2020 | $12,841 |
Contact Agent
Nearby Similar Homes
Nearby Sold Comparables
Contact Agent
Listing Provided By
BGR Commercial


