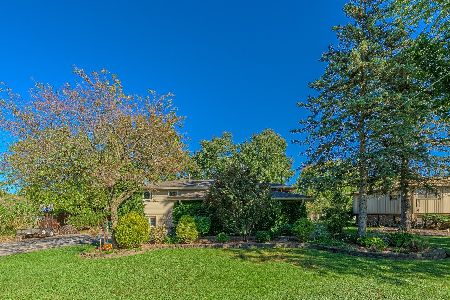123 Evergreen Drive, Frankfort, Illinois 60423
$374,500
|
Sold
|
|
| Status: | Closed |
| Sqft: | 2,430 |
| Cost/Sqft: | $156 |
| Beds: | 3 |
| Baths: | 2 |
| Year Built: | 1967 |
| Property Taxes: | $6,494 |
| Days On Market: | 1909 |
| Lot Size: | 0,30 |
Description
Would you like to live in downtown Frankfort? You must see this beautiful home nestled on a tree-lined street in the heart of Frankfort! Walk to town and enjoy leisurely Sundays strolling the Farmers Market and evenings dining downtown. Home features hardwood floors, a bright and spacious kitchen with a breakfast bar, sunroom wrapped in windows, and a fantastic great room with vaulted ceilings and a masonry fireplace. This home has so much to offer, spacious bedrooms with hardwood floors, 2 full baths and a full finished basement with room for a home office and recreation room. Many updates including updated windows, roof and more. You will love quiet nights or entertaining from your gorgeous backyard featuring a patio, deck, large storage shed, and heated gazebo to enjoy all year round. Kitchen, master bedroom, and foyer were just painted, brand new stainless steel refrigerator and new carpet on the stairs and hallway! Award Winning Frankfort Schools, close to the park and moments from Old Plank Trail! Additional updates include all new sump pumps, carbon monoxide detectors, updated bath vanities, and HVAC was just serviced, wonderful home!
Property Specifics
| Single Family | |
| — | |
| — | |
| 1967 | |
| Full | |
| — | |
| No | |
| 0.3 |
| Will | |
| — | |
| 0 / Not Applicable | |
| None | |
| Public | |
| Public Sewer | |
| 10920503 | |
| 1909271000180000 |
Nearby Schools
| NAME: | DISTRICT: | DISTANCE: | |
|---|---|---|---|
|
Grade School
Grand Prairie Elementary School |
157C | — | |
|
Middle School
Hickory Creek Middle School |
157C | Not in DB | |
|
High School
Lincoln-way East High School |
210 | Not in DB | |
Property History
| DATE: | EVENT: | PRICE: | SOURCE: |
|---|---|---|---|
| 30 Dec, 2020 | Sold | $374,500 | MRED MLS |
| 22 Nov, 2020 | Under contract | $379,750 | MRED MLS |
| 29 Oct, 2020 | Listed for sale | $379,750 | MRED MLS |
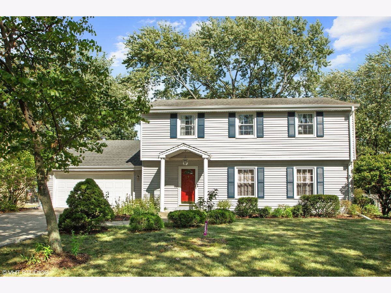
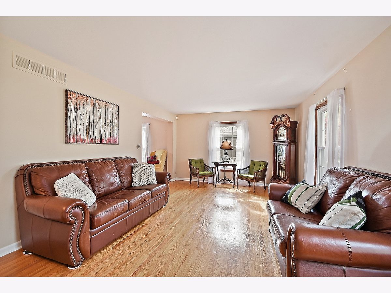
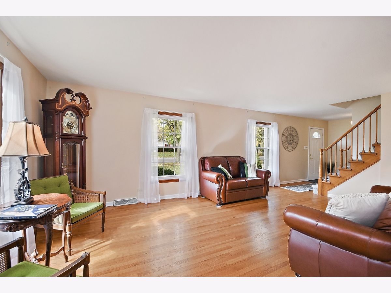
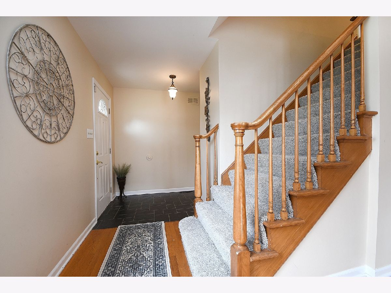
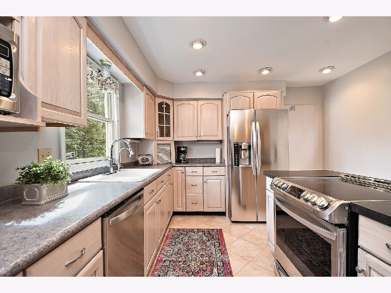
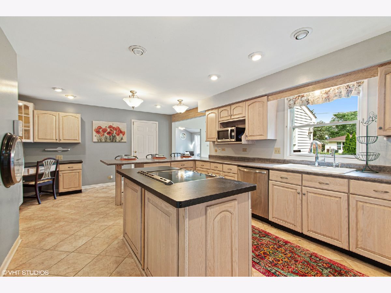
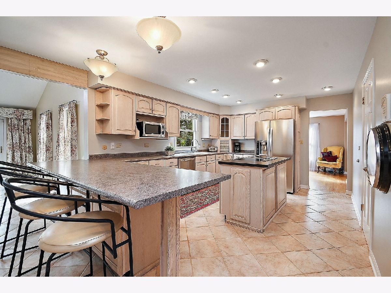
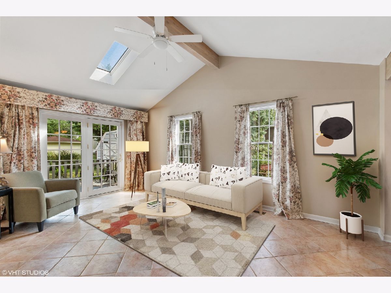
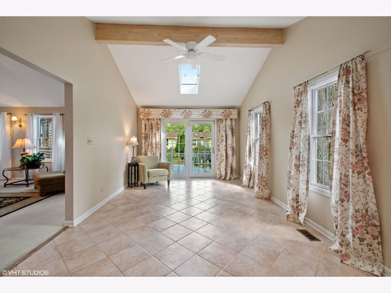
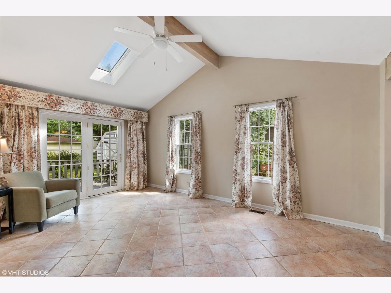
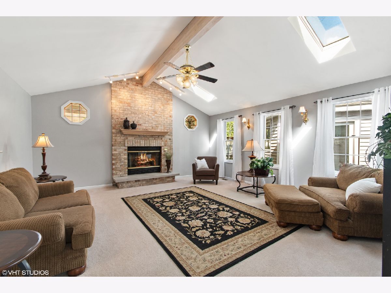
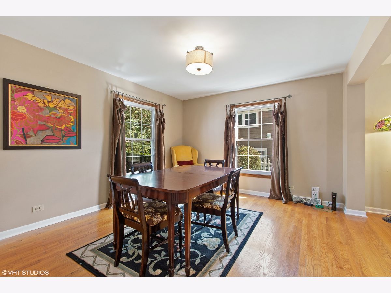
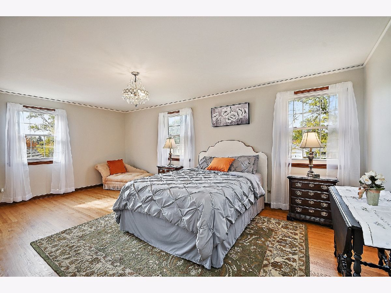
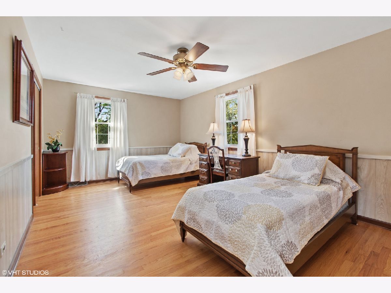
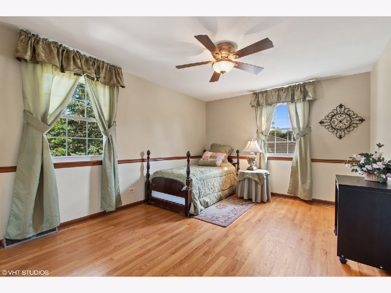
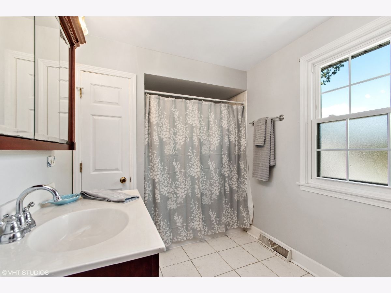
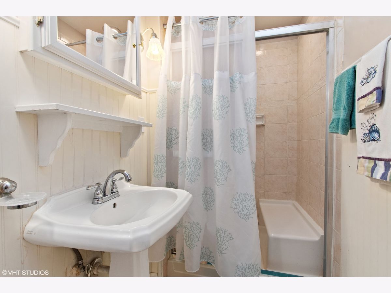
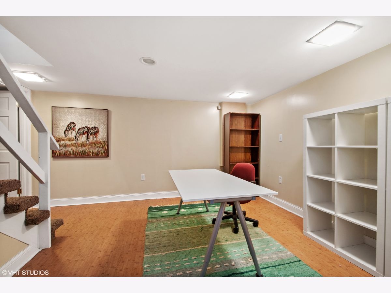
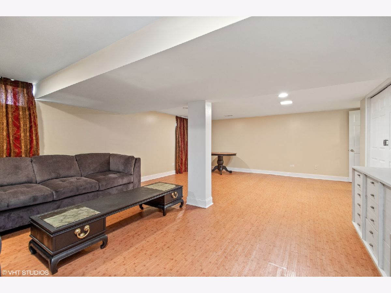
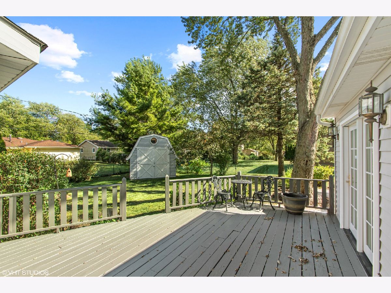
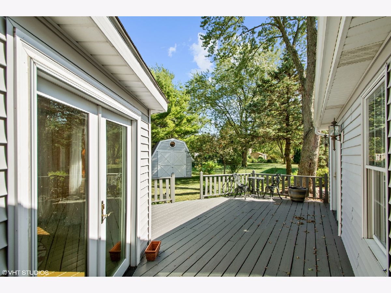
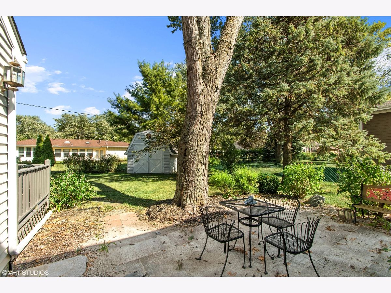
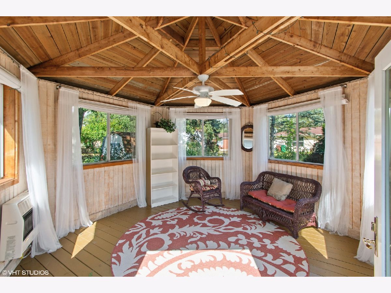
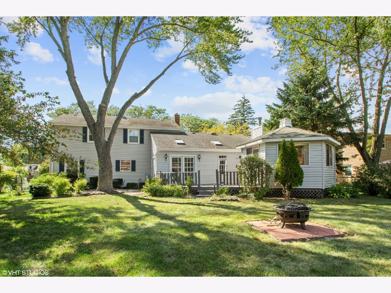
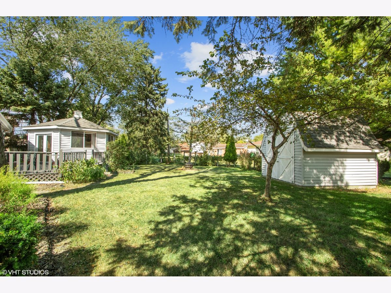
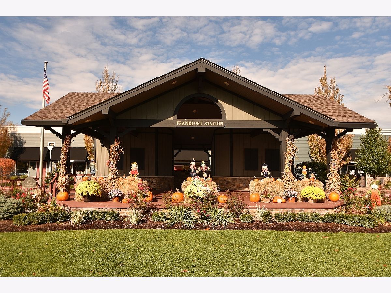
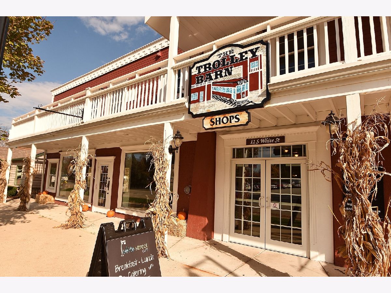
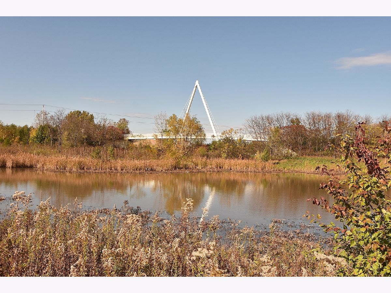
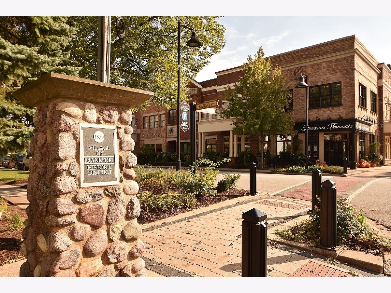
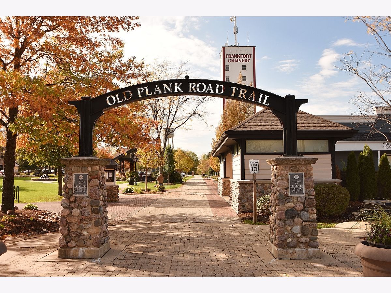
Room Specifics
Total Bedrooms: 3
Bedrooms Above Ground: 3
Bedrooms Below Ground: 0
Dimensions: —
Floor Type: Hardwood
Dimensions: —
Floor Type: Hardwood
Full Bathrooms: 2
Bathroom Amenities: —
Bathroom in Basement: 0
Rooms: Office,Recreation Room,Heated Sun Room
Basement Description: Finished
Other Specifics
| 2 | |
| Concrete Perimeter | |
| Concrete | |
| Deck, Patio | |
| Mature Trees | |
| 85X150 | |
| — | |
| None | |
| Vaulted/Cathedral Ceilings, Skylight(s) | |
| Range, Microwave, Dishwasher, Refrigerator, Washer, Dryer, Stainless Steel Appliance(s), Water Softener Owned | |
| Not in DB | |
| Park, Curbs, Sidewalks, Street Lights, Street Paved | |
| — | |
| — | |
| Wood Burning |
Tax History
| Year | Property Taxes |
|---|---|
| 2020 | $6,494 |
Contact Agent
Nearby Similar Homes
Nearby Sold Comparables
Contact Agent
Listing Provided By
@properties

