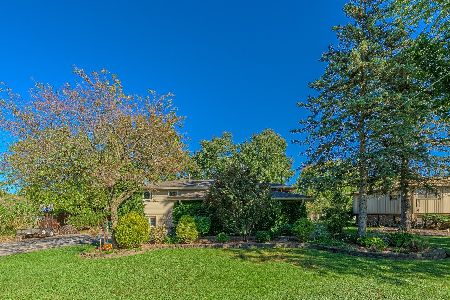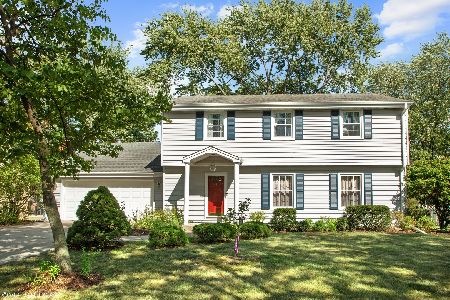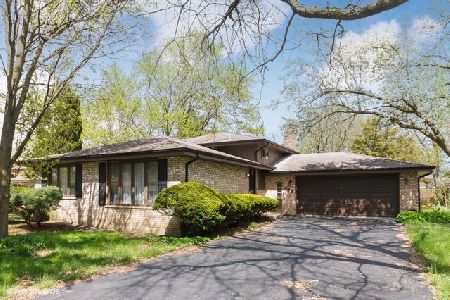130 Sycamore Lane, Frankfort, Illinois 60423
$290,000
|
Sold
|
|
| Status: | Closed |
| Sqft: | 1,941 |
| Cost/Sqft: | $160 |
| Beds: | 3 |
| Baths: | 2 |
| Year Built: | 1969 |
| Property Taxes: | $4,069 |
| Days On Market: | 2152 |
| Lot Size: | 0,31 |
Description
JUST PAINTED MAY 2020 - Newly Decorated Home -TRUE RANCH - BYE BYE STAIRS!! Located in Frankfort's "Downtown" Historic Area -BASEMENT-2 CAR GARAGE -3 Bedrms- 2 Baths -ORIGINAL OWNERS- VERY WELL MAINTAINED!! ATTRACTIVE Curb Appeal!! Brick Front Tastefully Accented w Maintenance Free Siding // MAIN LEVEL: Upon Entry You are greeted w Large Living Rm & Adjacent Dining Rm overlooking Awesome Yard. Kitchen has Plenty of Cabinet Space w Ample Counter Space - Enjoy Gathering Around the Large Breakfast Table Area which overlooks Bay Window w Access to Back Yard and Deck - Master Bedroom Includes Private Bath w New Vanity & Walk in Closet - BATH #2 Just For You! NEW in Feb 2020 Beautiful NEW Tile NEW Tub/Shower & // RELAX on 15x14 Deck overlooking Beautiful Landscaping-Lot & Back Yard! Shed for Storage! IDEAL For Walking & Biking To Plank Trail - Briedert Green & all the Amenities of Downtown Frankfort! Location & Setting is A Can't Miss // PEACE of MIND Architectural Grade Shingle Roof Approx 9 Years Young -WHO NEEDS a TOWNHOME When You can Enjoy Ranch Living Privacy-Beautiful Yard-Awesome Location**ESTATE SALE "As-Is"
Property Specifics
| Single Family | |
| — | |
| Ranch | |
| 1969 | |
| Partial | |
| — | |
| No | |
| 0.31 |
| Will | |
| — | |
| 0 / Not Applicable | |
| None | |
| Community Well | |
| Public Sewer | |
| 10651357 | |
| 1909271000300000 |
Property History
| DATE: | EVENT: | PRICE: | SOURCE: |
|---|---|---|---|
| 29 Jul, 2020 | Sold | $290,000 | MRED MLS |
| 4 Jul, 2020 | Under contract | $309,900 | MRED MLS |
| — | Last price change | $314,900 | MRED MLS |
| 29 Feb, 2020 | Listed for sale | $319,900 | MRED MLS |
Room Specifics
Total Bedrooms: 3
Bedrooms Above Ground: 3
Bedrooms Below Ground: 0
Dimensions: —
Floor Type: Hardwood
Dimensions: —
Floor Type: Hardwood
Full Bathrooms: 2
Bathroom Amenities: —
Bathroom in Basement: 0
Rooms: Breakfast Room
Basement Description: Unfinished
Other Specifics
| 2 | |
| Concrete Perimeter | |
| Asphalt | |
| Deck | |
| — | |
| 90X148X91X148 | |
| — | |
| Full | |
| Hardwood Floors, First Floor Bedroom, First Floor Full Bath, Walk-In Closet(s) | |
| Range, Microwave, Refrigerator, Washer, Dryer, Water Softener Owned | |
| Not in DB | |
| Curbs, Sidewalks, Street Lights, Street Paved | |
| — | |
| — | |
| Attached Fireplace Doors/Screen, Gas Starter, Ventless |
Tax History
| Year | Property Taxes |
|---|---|
| 2020 | $4,069 |
Contact Agent
Nearby Similar Homes
Nearby Sold Comparables
Contact Agent
Listing Provided By
Murphy Real Estate Grp






