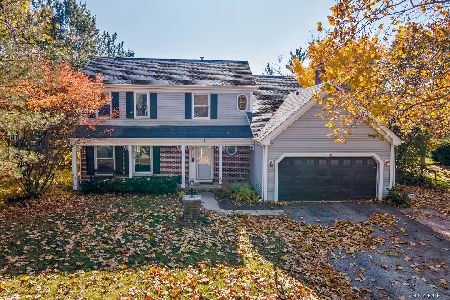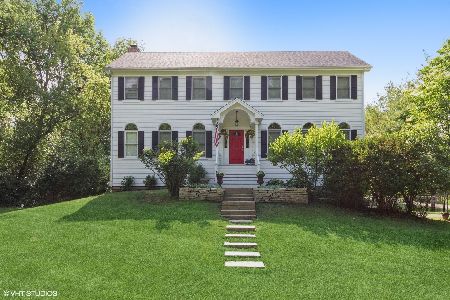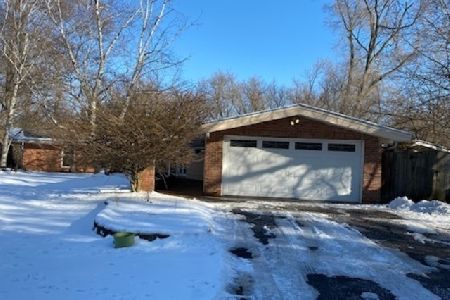[Address Unavailable], Barrington, Illinois 60010
$770,000
|
Sold
|
|
| Status: | Closed |
| Sqft: | 0 |
| Cost/Sqft: | — |
| Beds: | 4 |
| Baths: | 4 |
| Year Built: | 1993 |
| Property Taxes: | $12,604 |
| Days On Market: | 136 |
| Lot Size: | 0,00 |
Description
Exclusive Barrington retreat with three finished levels of living! Tucked away on a quiet, low-traffic cul-de-sac, this beautifully renovated home offers unmatched privacy while being just minutes from the Metra, Downtown Barrington, and Countryside Elementary. Set on a picturesque 1+ acre lot, the property features a gentle slope-perfect for winter sledding-and multiple outdoor spaces, including a large wood deck and a charming stone patio designed for entertaining. Inside, natural light fills the premium walk-out family room, complete with a wood-burning fireplace, wet bar, and full bath. The home has been thoughtfully updated throughout with countless upgrades: chef's appliances, a dual-zone HVAC system, and a luxurious primary bath with dual vanities, a separate shower, and a soaking tub. The spacious primary suite also includes a private office/den, ideal for working from home or creating a media retreat. The bright, eat-in kitchen shines with skylights, a built-in banquet bench, and direct access to the outdoor living spaces. Additional highlights include a convenient mudroom with laundry and coat closet off the oversized garage, and abundant storage throughout the home.
Property Specifics
| Single Family | |
| — | |
| — | |
| 1993 | |
| — | |
| CUSTOM | |
| No | |
| — |
| — | |
| — | |
| 0 / Not Applicable | |
| — | |
| — | |
| — | |
| 12426733 | |
| 2020328010 |
Nearby Schools
| NAME: | DISTRICT: | DISTANCE: | |
|---|---|---|---|
|
Grade School
Countryside Elementary School |
220 | — | |
|
High School
Barrington High School |
220 | Not in DB | |
Property History
| DATE: | EVENT: | PRICE: | SOURCE: |
|---|
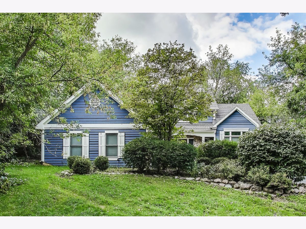
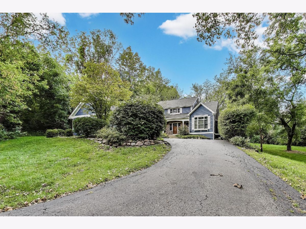
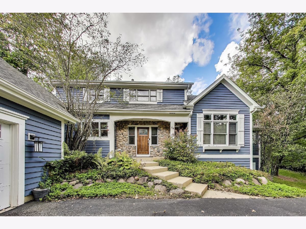
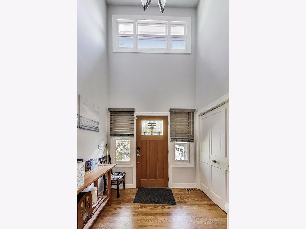
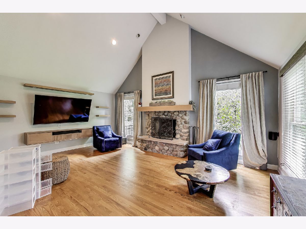
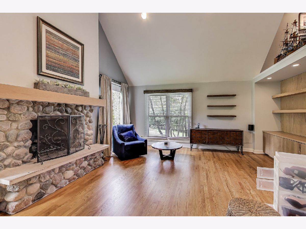
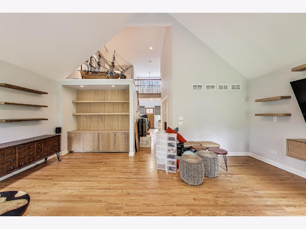
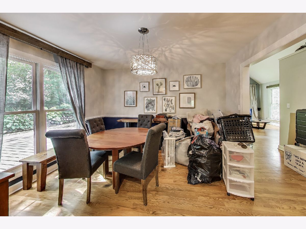
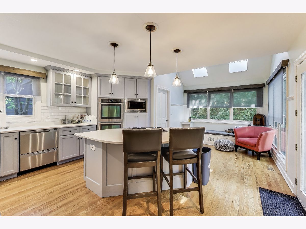
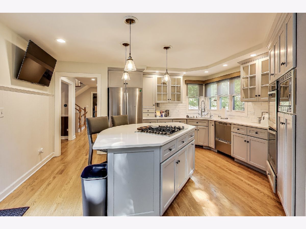
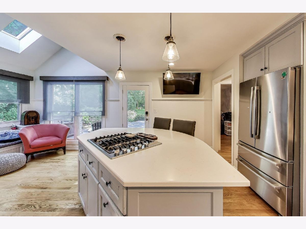
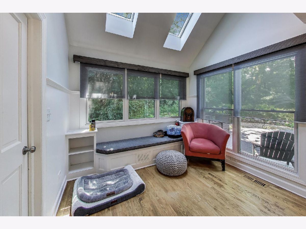
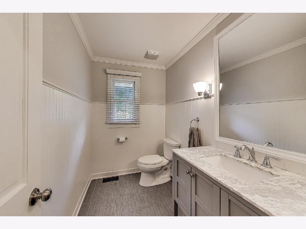
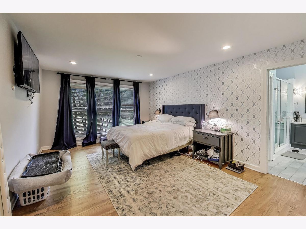
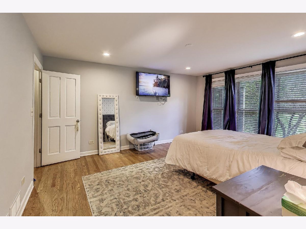
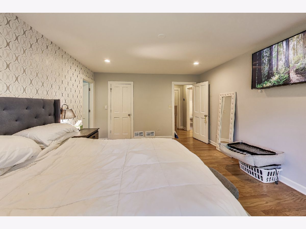
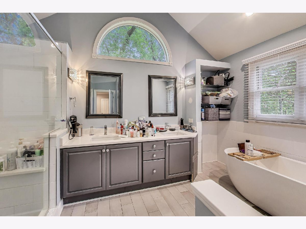
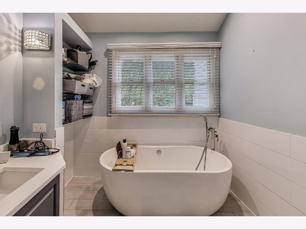
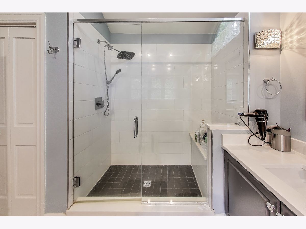
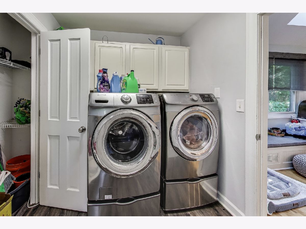
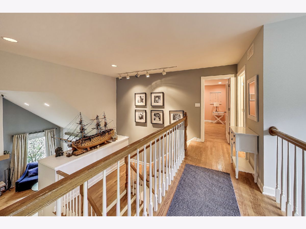
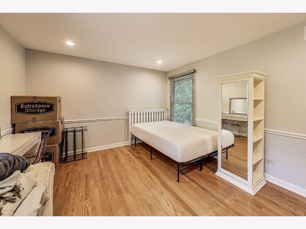
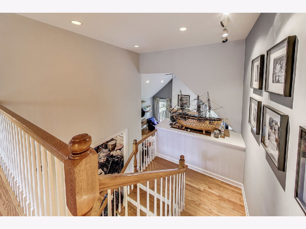
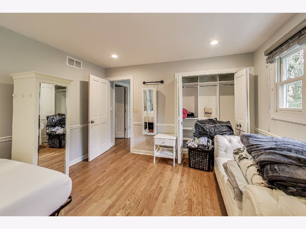
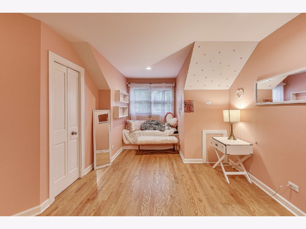
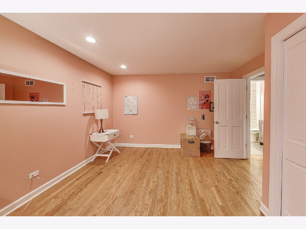
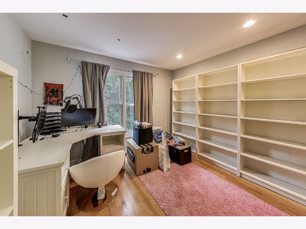
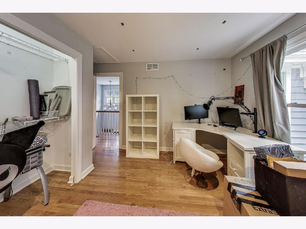
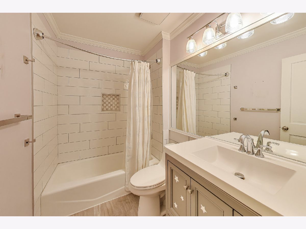
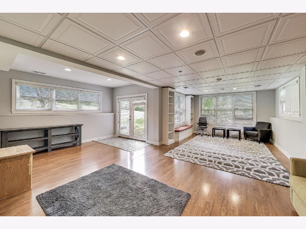
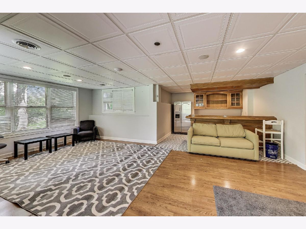
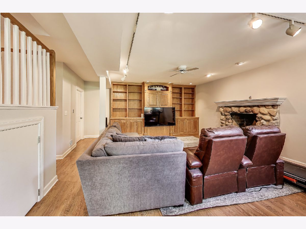
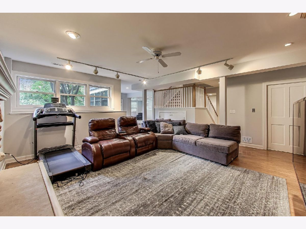
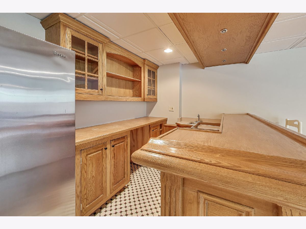
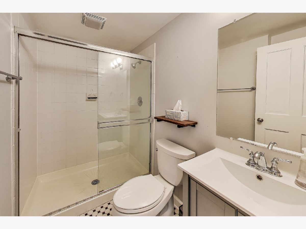
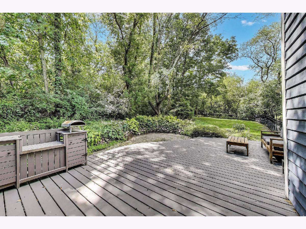
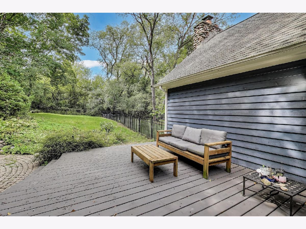
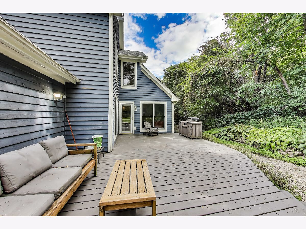
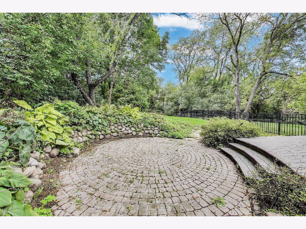
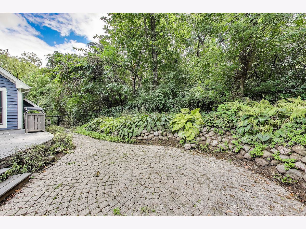
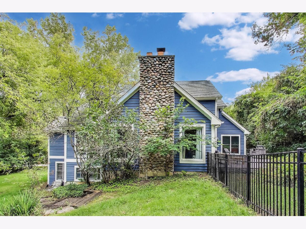
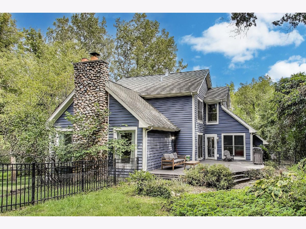
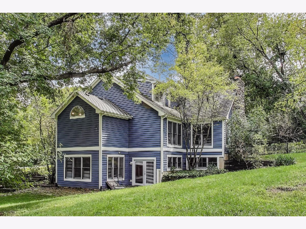
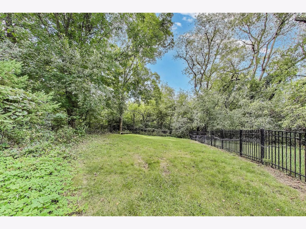
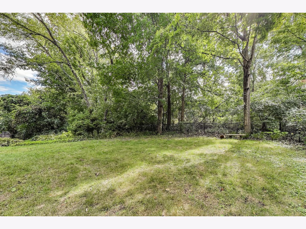
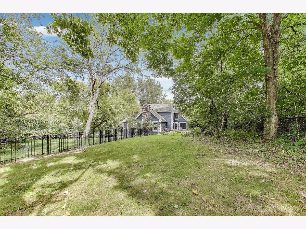
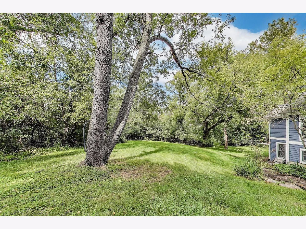
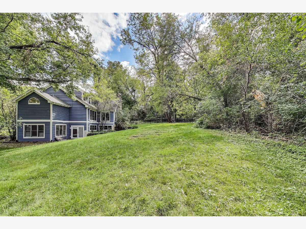
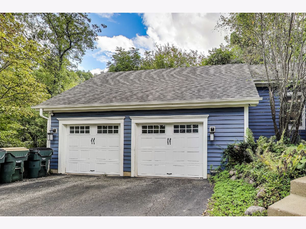
Room Specifics
Total Bedrooms: 4
Bedrooms Above Ground: 4
Bedrooms Below Ground: 0
Dimensions: —
Floor Type: —
Dimensions: —
Floor Type: —
Dimensions: —
Floor Type: —
Full Bathrooms: 4
Bathroom Amenities: Whirlpool,Separate Shower,Double Sink
Bathroom in Basement: 1
Rooms: —
Basement Description: —
Other Specifics
| 2.5 | |
| — | |
| — | |
| — | |
| — | |
| 160X301 | |
| — | |
| — | |
| — | |
| — | |
| Not in DB | |
| — | |
| — | |
| — | |
| — |
Tax History
| Year | Property Taxes |
|---|
Contact Agent
Nearby Similar Homes
Nearby Sold Comparables
Contact Agent
Listing Provided By
Baird & Warner


