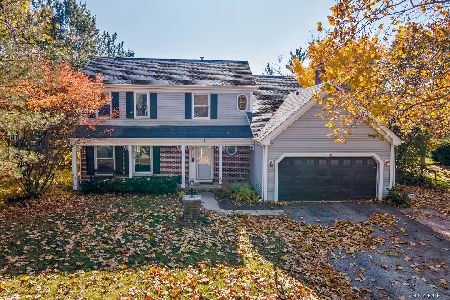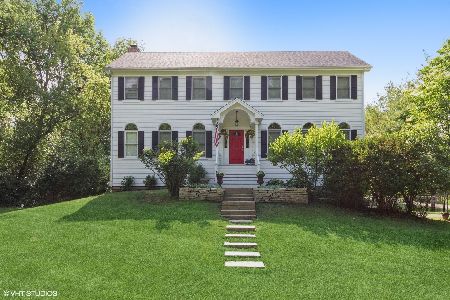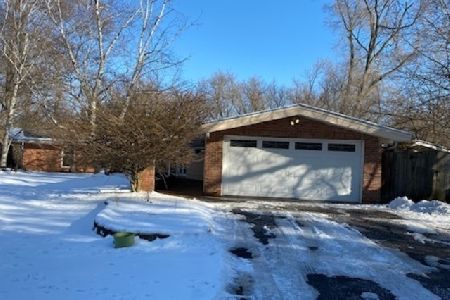84 Surrey Lane, Barrington Hills, Illinois 60010
$520,000
|
Sold
|
|
| Status: | Closed |
| Sqft: | 3,321 |
| Cost/Sqft: | $157 |
| Beds: | 4 |
| Baths: | 4 |
| Year Built: | 1993 |
| Property Taxes: | $11,486 |
| Days On Market: | 3432 |
| Lot Size: | 0,00 |
Description
SELLER WILL RENT @ $3,300 Exclusive Barrington Hills privacy w/ three-finished levels of living in this renovated gem located on a quiet, low-traffic cul-de-sac minutes from the Metra, Downtown Barrington and Countryside Elementary. Lovely 1-acre+ yard features a gentle slope for your very own sledding hill. Premium walk-out (above ground-level) family room w/ WBFP, FB & wet bar with plenty of natural light. So many terrific upgrades including all new chef's appliances, brand new hvac (two unit split-system), brand new master bathroom with dual vanity and separate shower and jacuzzi tub. Spacious master bedroom feature a separate office/den for work-from-home or alternate media room off the main living level. Eat in kitchen with built in banquet bench, skylights and brand new wood deck and charming stone patio for outdoor entertaining. Mudroom with laundry and coat closet off 30' wide garage (modify for 3). Tons of storage. Upstairs bedrooms just painted and carpeted and turn-key.
Property Specifics
| Single Family | |
| — | |
| Cape Cod | |
| 1993 | |
| Full,Walkout | |
| CUSTOM | |
| No | |
| — |
| Mc Henry | |
| Plum Tree Hills | |
| 0 / Not Applicable | |
| None | |
| Private Well | |
| Septic-Mechanical | |
| 09328836 | |
| 2020328010 |
Nearby Schools
| NAME: | DISTRICT: | DISTANCE: | |
|---|---|---|---|
|
Grade School
Countryside Elementary School |
220 | — | |
|
High School
Barrington High School |
220 | Not in DB | |
Property History
| DATE: | EVENT: | PRICE: | SOURCE: |
|---|---|---|---|
| 22 Oct, 2016 | Sold | $520,000 | MRED MLS |
| 30 Aug, 2016 | Under contract | $520,000 | MRED MLS |
| 30 Aug, 2016 | Listed for sale | $520,000 | MRED MLS |
Room Specifics
Total Bedrooms: 4
Bedrooms Above Ground: 4
Bedrooms Below Ground: 0
Dimensions: —
Floor Type: Carpet
Dimensions: —
Floor Type: Carpet
Dimensions: —
Floor Type: Carpet
Full Bathrooms: 4
Bathroom Amenities: Whirlpool,Separate Shower,Double Sink
Bathroom in Basement: 1
Rooms: Eating Area,Office,Utility Room-1st Floor,Sitting Room
Basement Description: Finished
Other Specifics
| 2.5 | |
| Concrete Perimeter | |
| Asphalt | |
| Deck, Patio, Porch | |
| Cul-De-Sac,Horses Allowed,Wooded | |
| 160X301 | |
| — | |
| Full | |
| Vaulted/Cathedral Ceilings, Skylight(s) | |
| Double Oven, Microwave, Dishwasher, Washer, Dryer, Disposal | |
| Not in DB | |
| — | |
| — | |
| — | |
| Wood Burning |
Tax History
| Year | Property Taxes |
|---|---|
| 2016 | $11,486 |
Contact Agent
Nearby Similar Homes
Nearby Sold Comparables
Contact Agent
Listing Provided By
Related Realty










