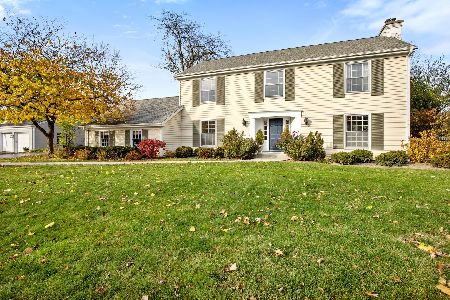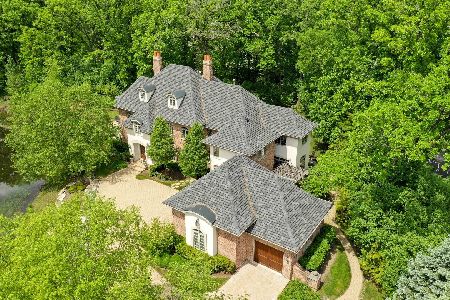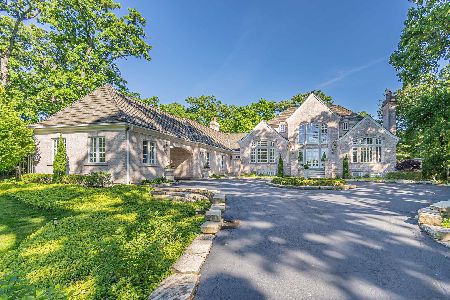1230 Ash Lawn Drive, Lake Forest, Illinois 60045
$1,327,500
|
Sold
|
|
| Status: | Closed |
| Sqft: | 4,873 |
| Cost/Sqft: | $286 |
| Beds: | 4 |
| Baths: | 6 |
| Year Built: | 2000 |
| Property Taxes: | $27,516 |
| Days On Market: | 1902 |
| Lot Size: | 1,83 |
Description
Nestled on a beautiful 1.8 acre lot, this one-owner custom brick home built by Orren Pickell is perfect for today's lifestyle. The gracious foyer opens to the first floor library, living room and dining room. Offering an open floor plan, the light-filled eat-in kitchen/family room opens to a wonderful screened porch and beyond this, the expansive bluestone patio features a built-in grill and gorgeous fireplace. A large mudroom and back powder room are conveniently located off the oversized three-car garage. The second floor features a luxurious master suite with spa-like bath and three generously sized bedrooms with two baths. The basement recreation room w/high ceilings has plenty of room for entertaining, great storage and full bath. The beautifully landscaped pond with waterfall is ideal for summer fishing or winter ice skating. This tranquil setting in Meadowood is steps from Open Lands and Elawa Farm, yet close to town and train. Impeccably maintained, this home has it all!
Property Specifics
| Single Family | |
| — | |
| Traditional | |
| 2000 | |
| Full | |
| — | |
| No | |
| 1.83 |
| Lake | |
| Meadowood | |
| 0 / Not Applicable | |
| None | |
| Lake Michigan,Public | |
| Public Sewer | |
| 10885049 | |
| 12311070140000 |
Nearby Schools
| NAME: | DISTRICT: | DISTANCE: | |
|---|---|---|---|
|
Grade School
Deer Path Middle School |
67 | — | |
|
Middle School
Deer Path Middle School |
67 | Not in DB | |
|
High School
Lake Forest High School |
115 | Not in DB | |
Property History
| DATE: | EVENT: | PRICE: | SOURCE: |
|---|---|---|---|
| 23 May, 2018 | Listed for sale | $0 | MRED MLS |
| 8 Dec, 2020 | Sold | $1,327,500 | MRED MLS |
| 13 Oct, 2020 | Under contract | $1,395,000 | MRED MLS |
| 5 Oct, 2020 | Listed for sale | $1,395,000 | MRED MLS |
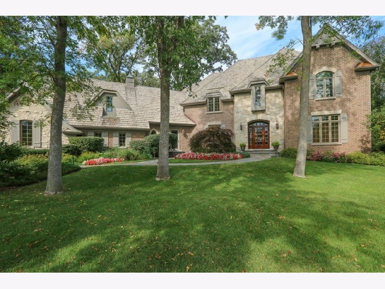
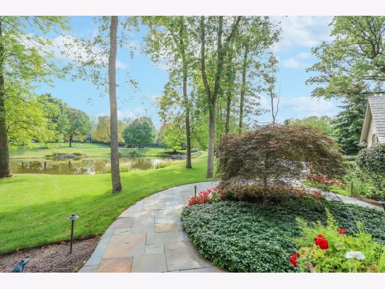
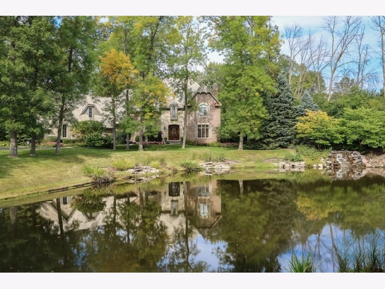
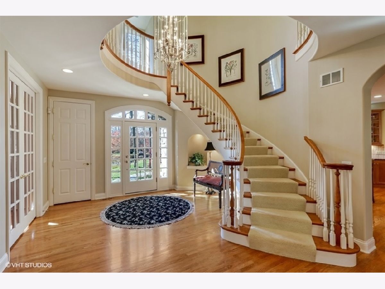
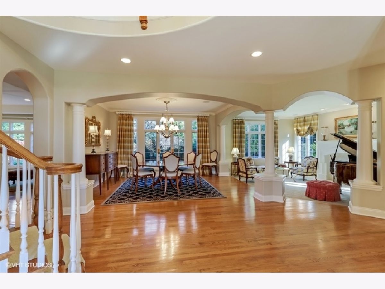
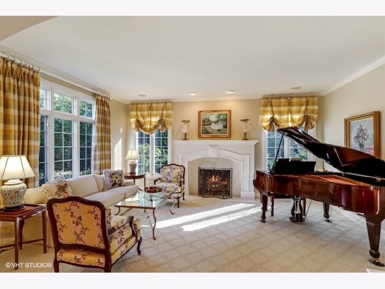
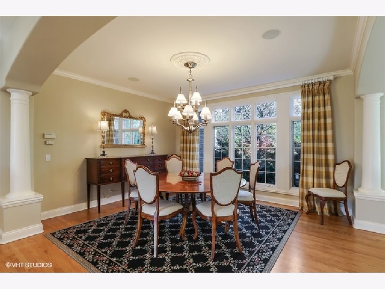
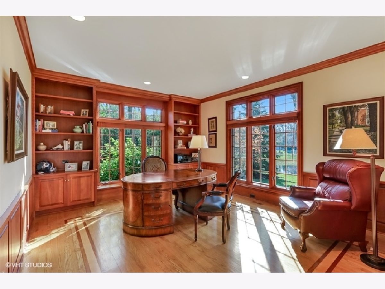
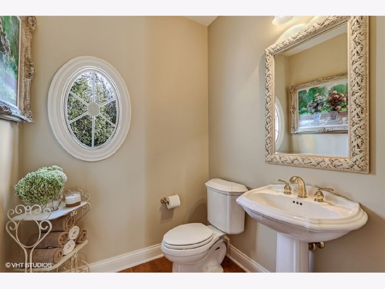
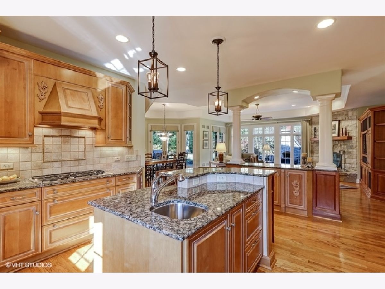
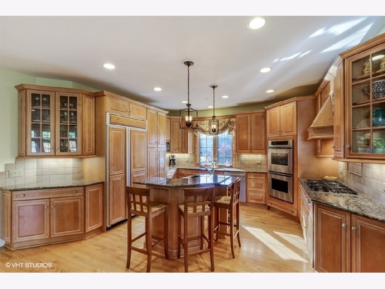
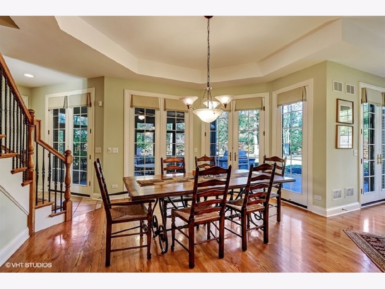
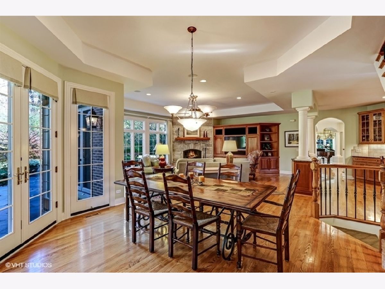
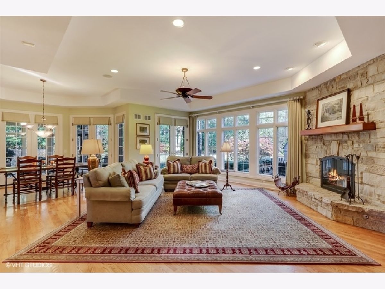
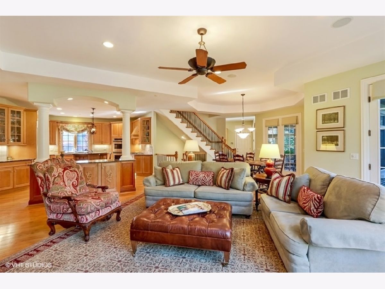
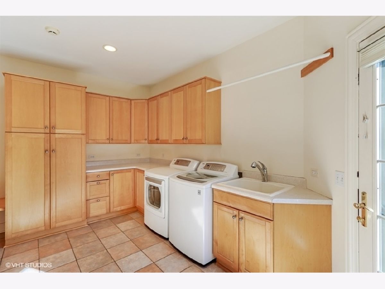
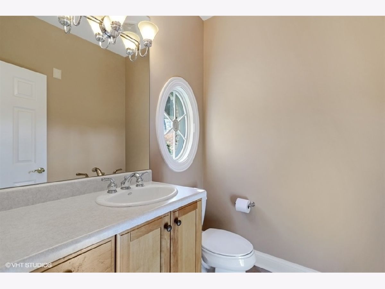
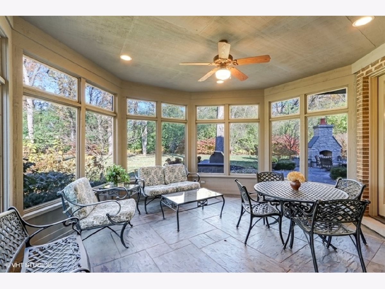
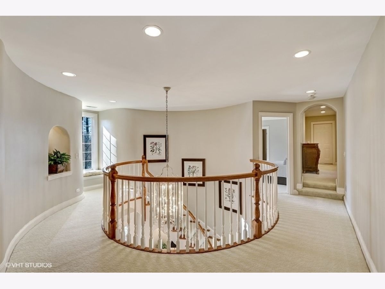
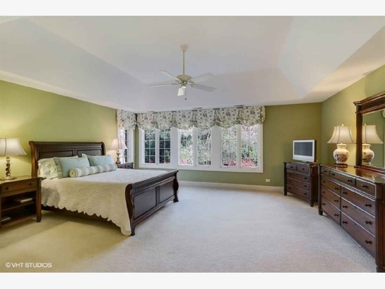
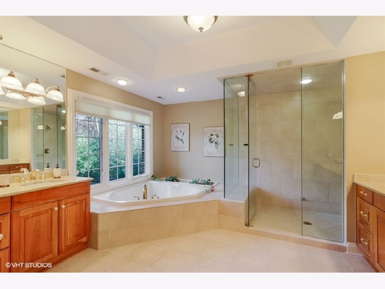
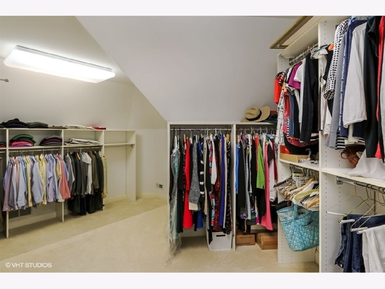
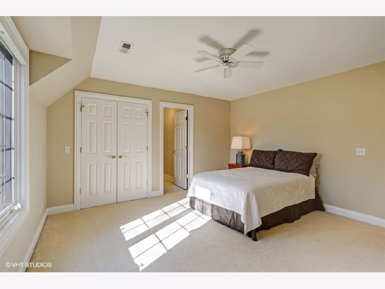
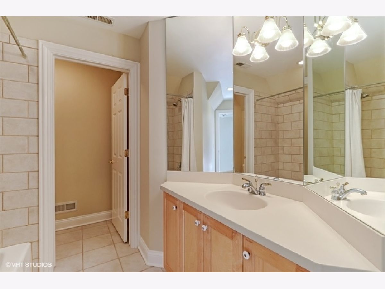
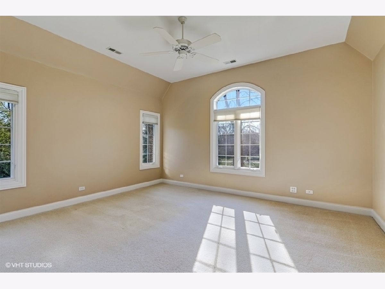
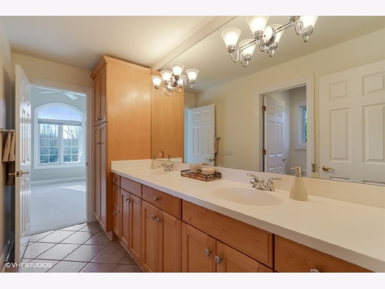
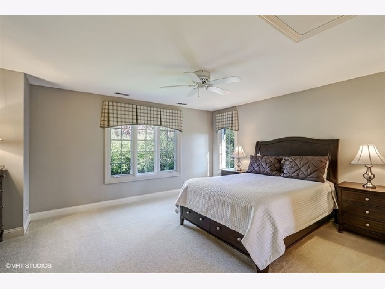
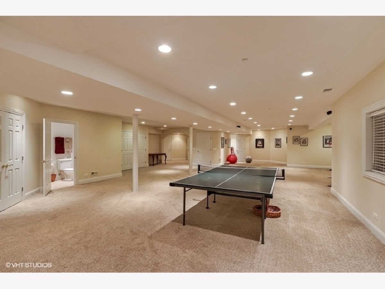
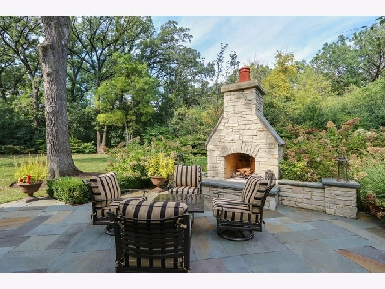
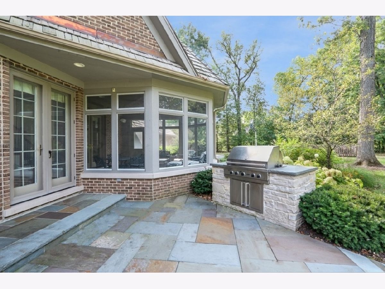
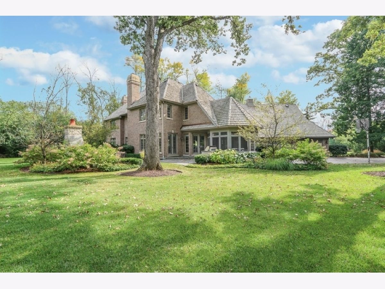
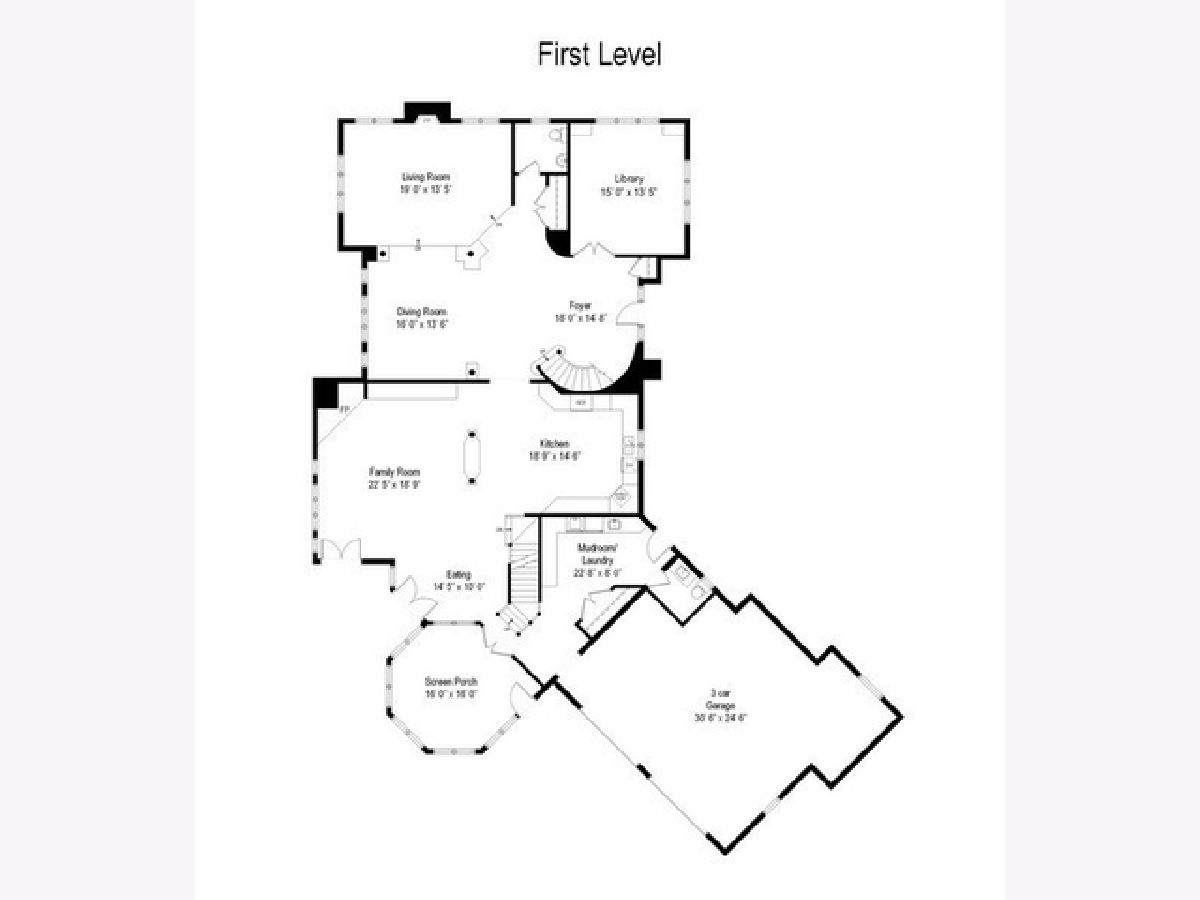
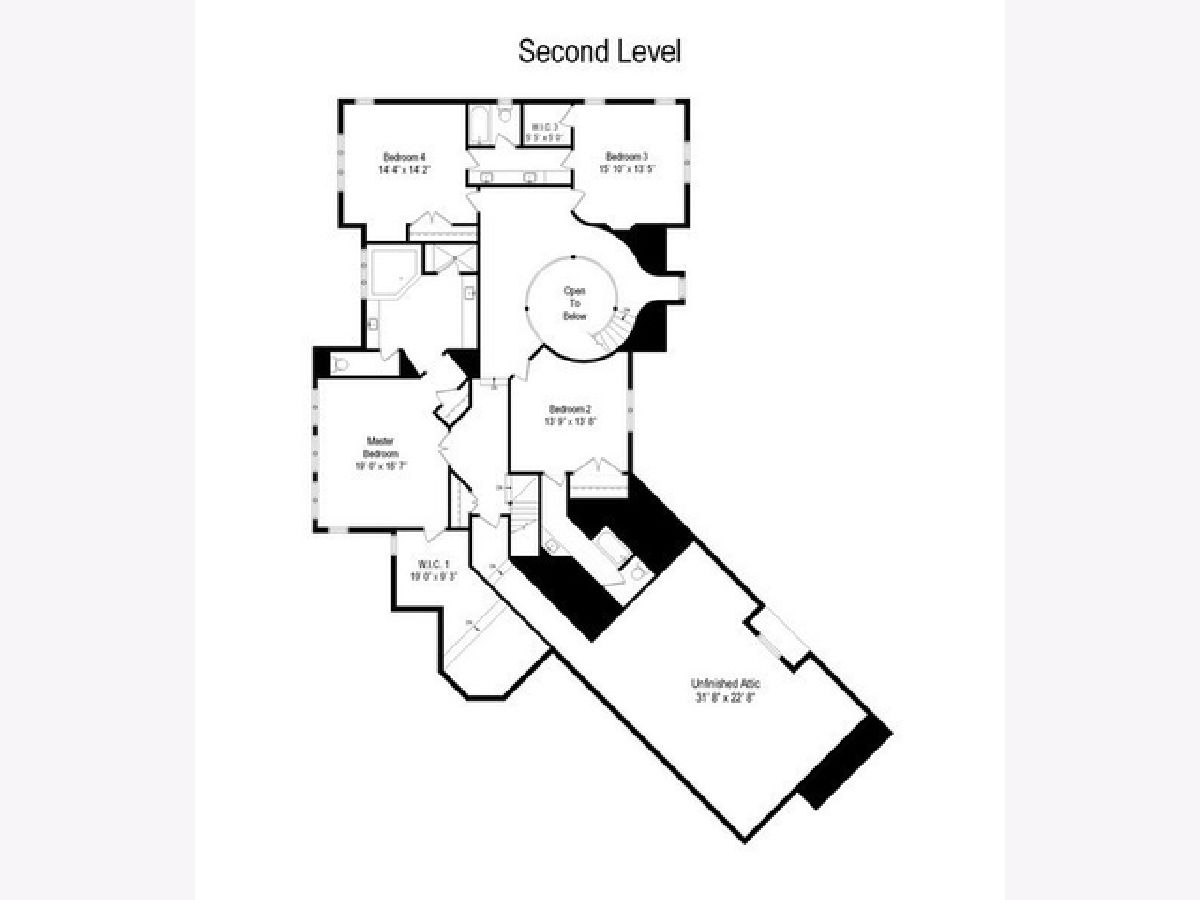
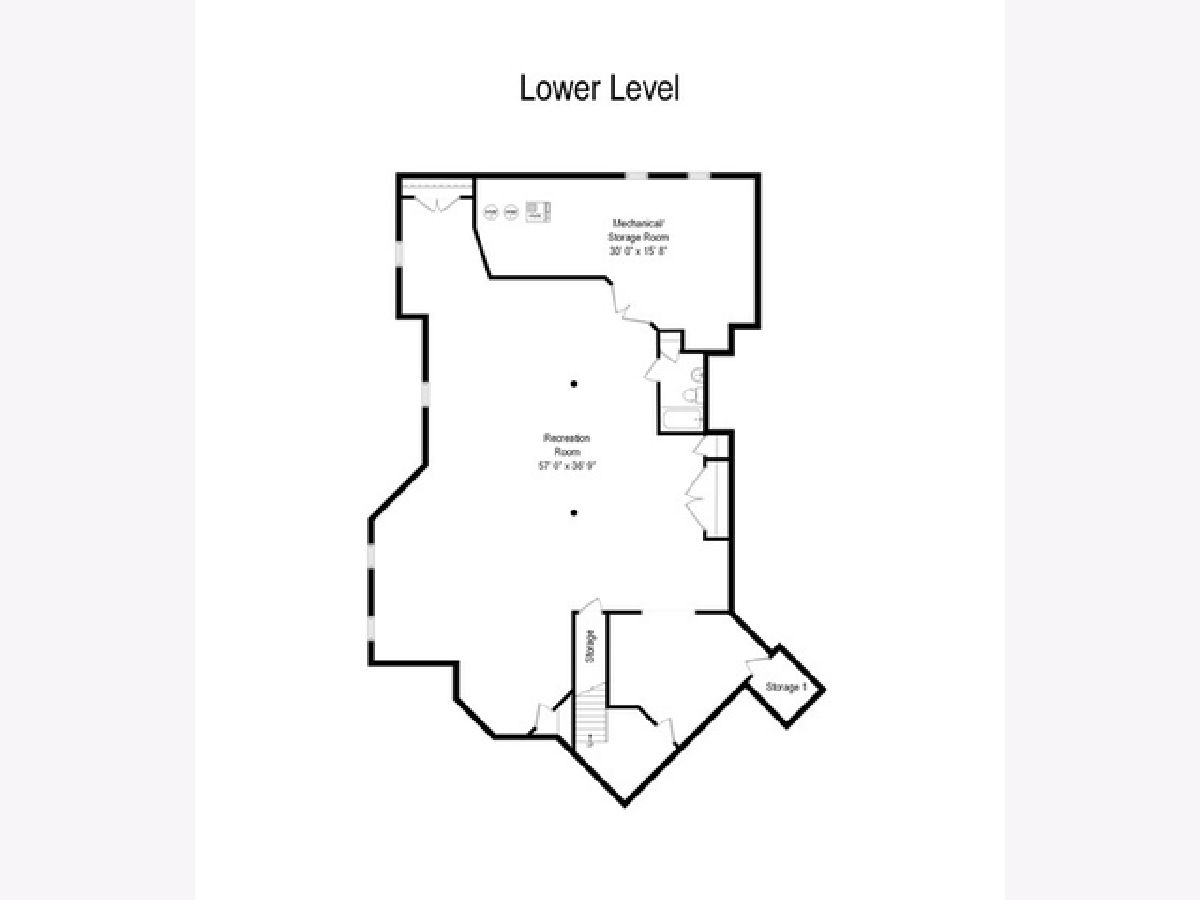
Room Specifics
Total Bedrooms: 4
Bedrooms Above Ground: 4
Bedrooms Below Ground: 0
Dimensions: —
Floor Type: Carpet
Dimensions: —
Floor Type: Carpet
Dimensions: —
Floor Type: Carpet
Full Bathrooms: 6
Bathroom Amenities: Whirlpool,Separate Shower,Steam Shower,Double Sink,Soaking Tub
Bathroom in Basement: 1
Rooms: Library,Attic,Recreation Room,Foyer,Mud Room,Storage,Screened Porch,Walk In Closet
Basement Description: Finished
Other Specifics
| 3 | |
| Concrete Perimeter | |
| Asphalt | |
| — | |
| Pond(s) | |
| 240X332.39X239.63X332.19 | |
| Unfinished | |
| Full | |
| Vaulted/Cathedral Ceilings, Hardwood Floors, First Floor Laundry | |
| Double Oven, Microwave, Dishwasher, High End Refrigerator, Washer, Dryer, Disposal, Cooktop, Range Hood | |
| Not in DB | |
| Curbs, Street Lights, Street Paved | |
| — | |
| — | |
| Wood Burning, Gas Starter |
Tax History
| Year | Property Taxes |
|---|---|
| 2020 | $27,516 |
Contact Agent
Nearby Similar Homes
Nearby Sold Comparables
Contact Agent
Listing Provided By
@properties


