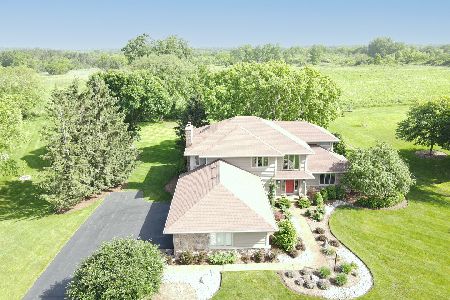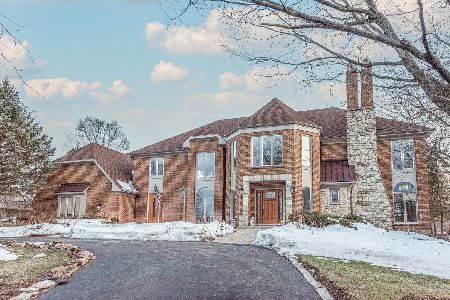1230 Barclay Circle, Inverness, Illinois 60010
$875,000
|
Sold
|
|
| Status: | Closed |
| Sqft: | 3,842 |
| Cost/Sqft: | $213 |
| Beds: | 4 |
| Baths: | 4 |
| Year Built: | 1985 |
| Property Taxes: | $11,769 |
| Days On Market: | 1749 |
| Lot Size: | 0,92 |
Description
Embrace this welcoming family renovated home, set on 1 private acre next to Bakers Lake Forest Preserve. This 16 room, 5 bedrooms, 3.1 bathrooms & 3 fireplaces home has walls of windows, hardwood floors, exquisite white millwork, & high end finishes. A true chefs kitchen with high end professional appliances, fixtures, custom cabinetry, finished with stunning granite surfaces. The family room showcases a cozy fireplace and wet bar. A wonderful layout to host family and friends! The huge master bedroom has an expansive walk in closet & updated bathroom. The finished lower level features a 5th bedroom or additional office space. Perfect for working remote from home or e-learning. A huge recreation room has plenty of space for billiards, gaming, and media area. There's additional storage space for all those things you need out of site. Entertain on the paver patio with built in gas grill, watching games played on the SPORTS COURT! You'll have your own kids camp in the backyard and family fun! A beautiful retreat to call home. Excellent Schools! Make this exceptional family home yours!
Property Specifics
| Single Family | |
| — | |
| — | |
| 1985 | |
| — | |
| — | |
| No | |
| 0.92 |
| Cook | |
| — | |
| 125 / Annual | |
| — | |
| — | |
| — | |
| 11062883 | |
| 02071030160000 |
Nearby Schools
| NAME: | DISTRICT: | DISTANCE: | |
|---|---|---|---|
|
Grade School
Grove Avenue Elementary School |
220 | — | |
|
Middle School
Barrington Middle School Prairie |
220 | Not in DB | |
|
High School
Barrington High School |
220 | Not in DB | |
Property History
| DATE: | EVENT: | PRICE: | SOURCE: |
|---|---|---|---|
| 14 Jul, 2021 | Sold | $875,000 | MRED MLS |
| 26 Apr, 2021 | Under contract | $819,000 | MRED MLS |
| 22 Apr, 2021 | Listed for sale | $819,000 | MRED MLS |
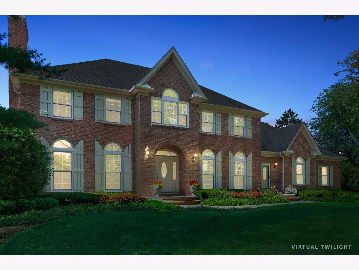
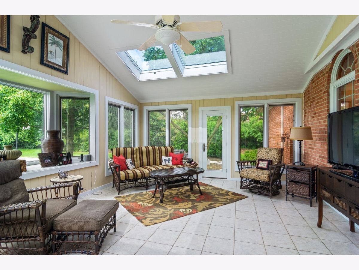
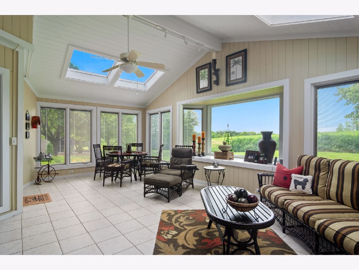
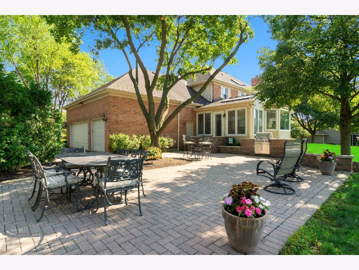
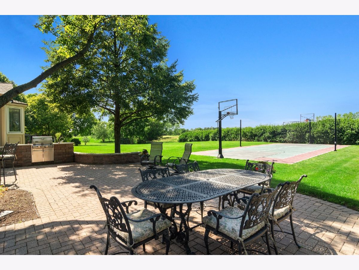
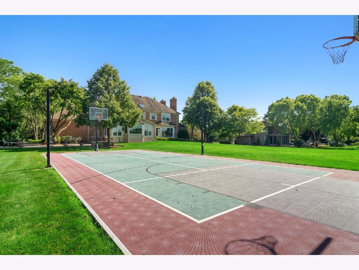
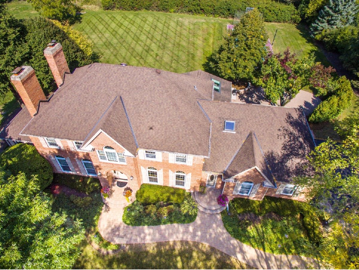
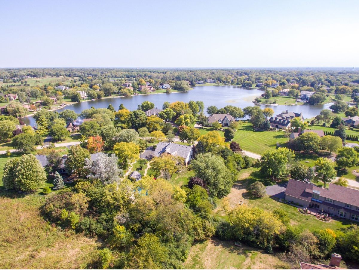
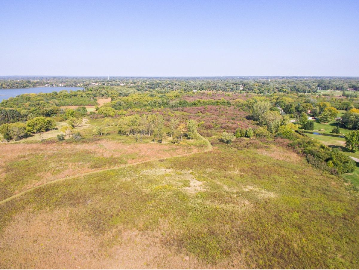
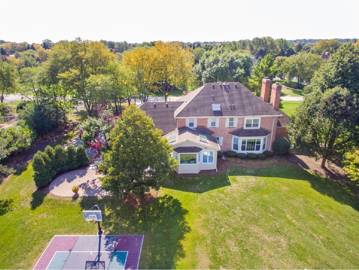
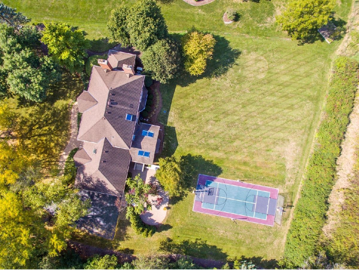
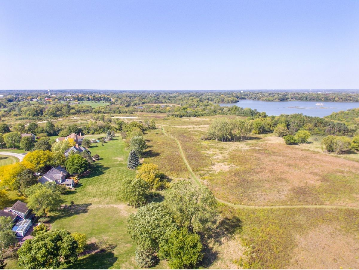
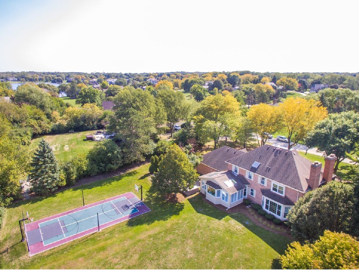
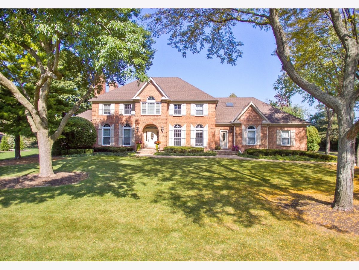
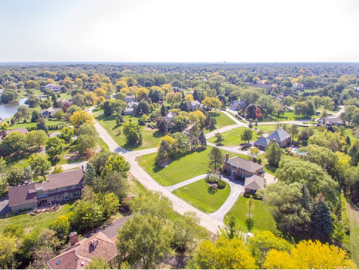
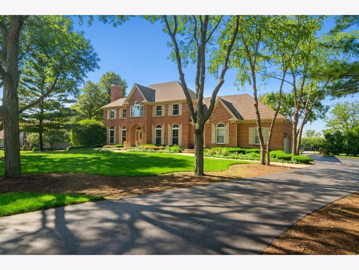
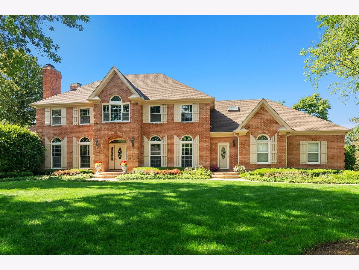
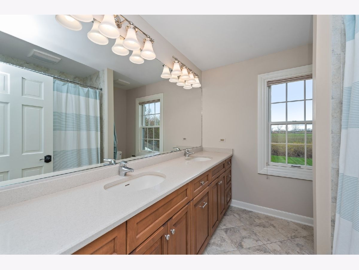
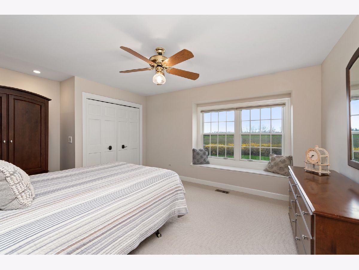
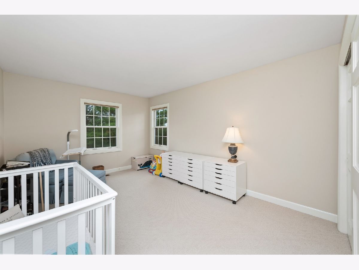
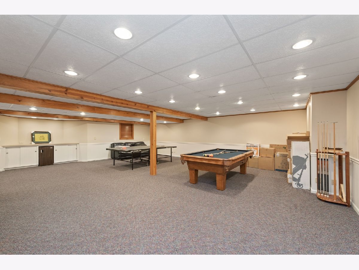
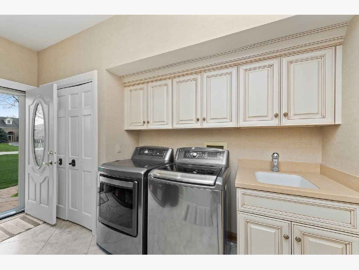
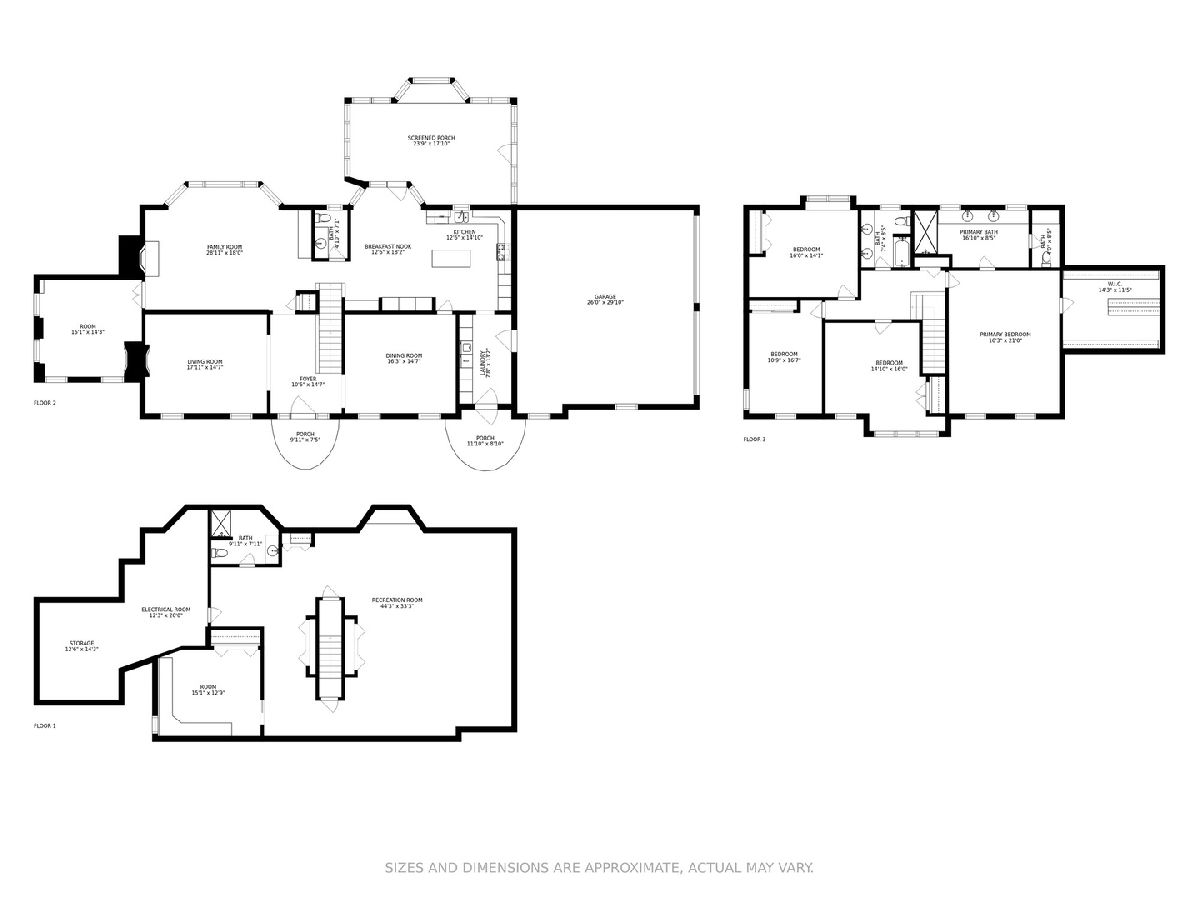
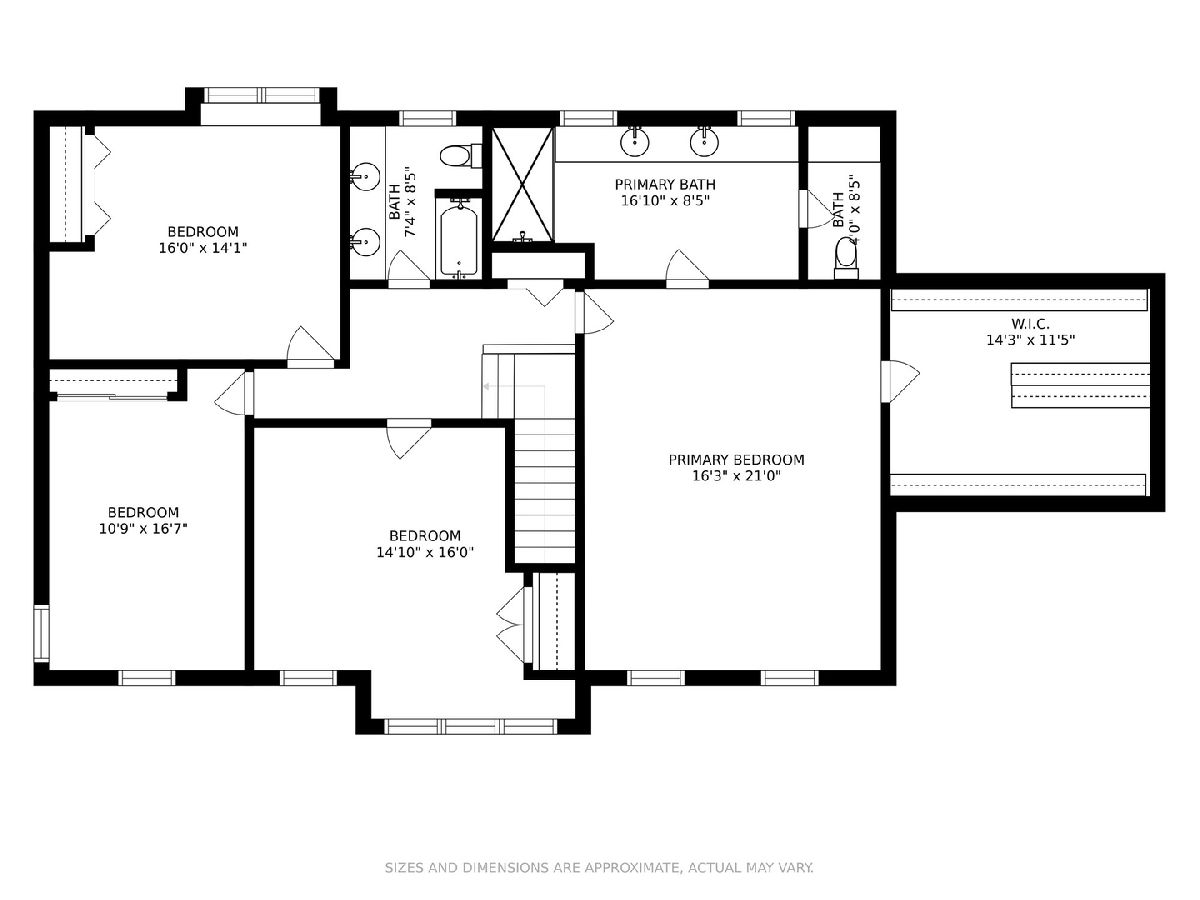
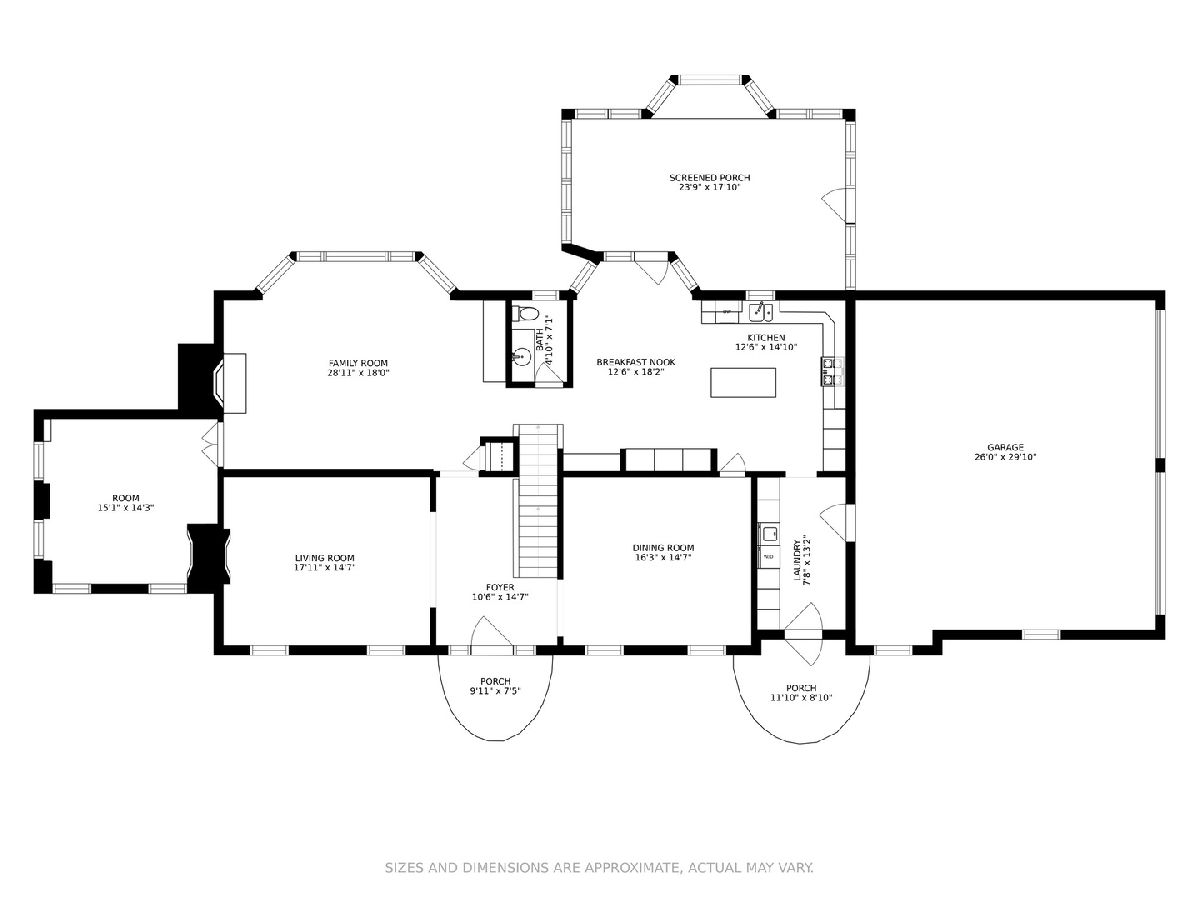
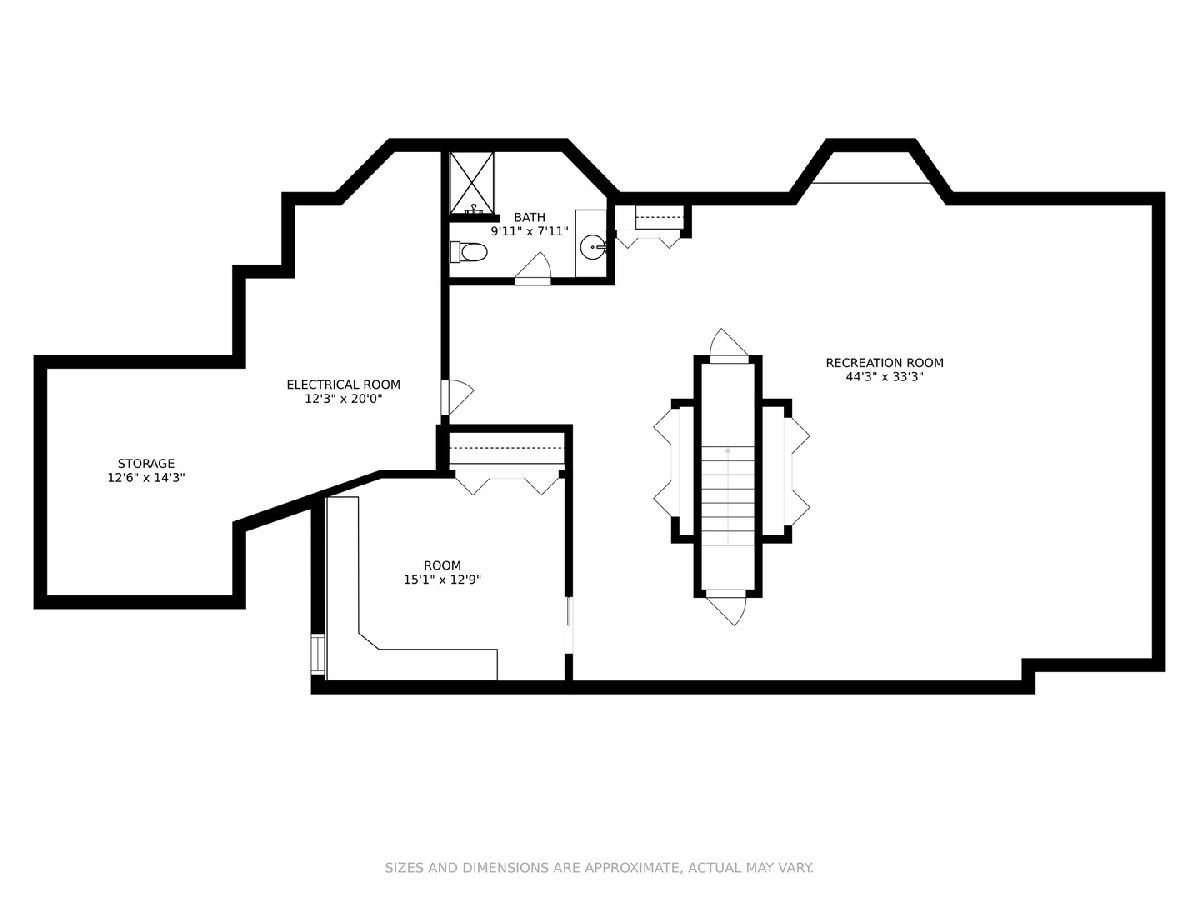
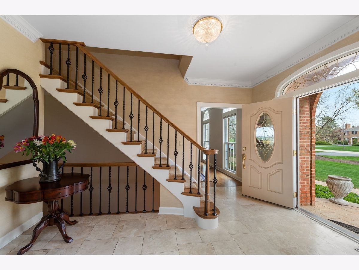
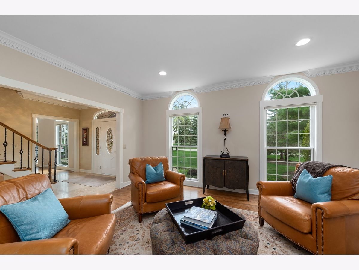
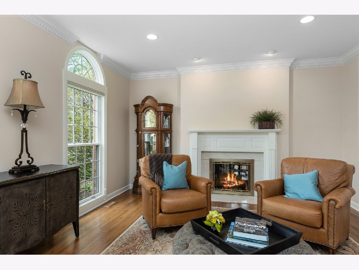
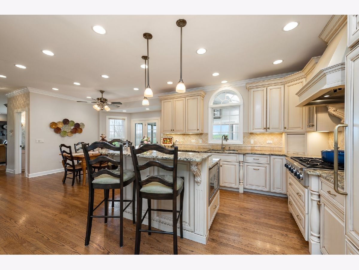
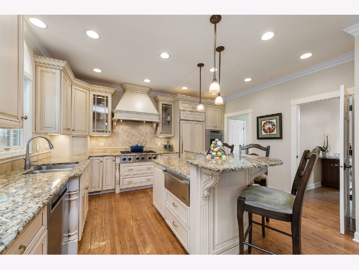
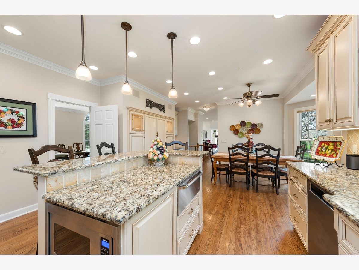
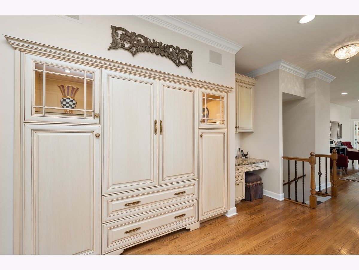
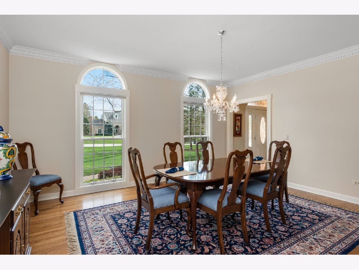
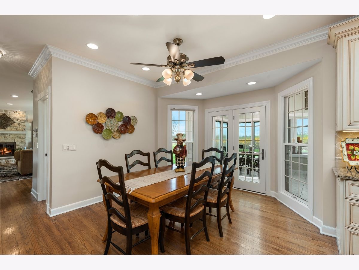
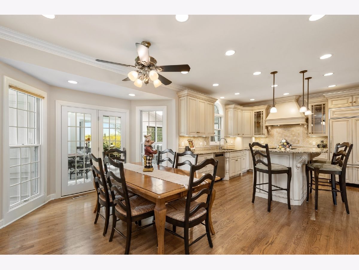
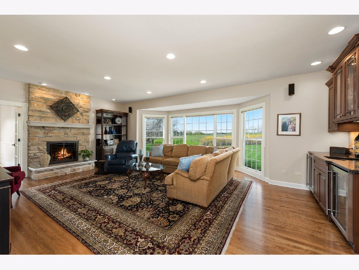
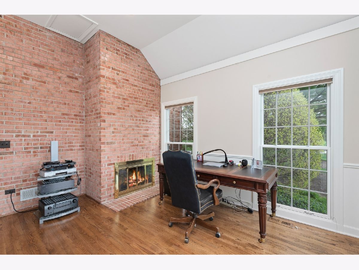
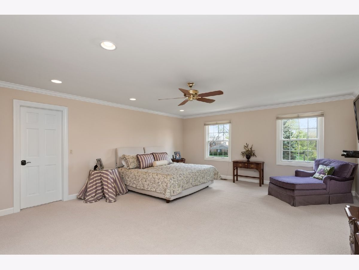
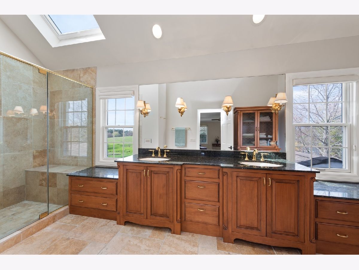
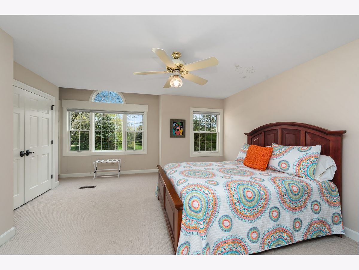
Room Specifics
Total Bedrooms: 5
Bedrooms Above Ground: 4
Bedrooms Below Ground: 1
Dimensions: —
Floor Type: —
Dimensions: —
Floor Type: —
Dimensions: —
Floor Type: —
Dimensions: —
Floor Type: —
Full Bathrooms: 4
Bathroom Amenities: Separate Shower,Double Sink
Bathroom in Basement: 1
Rooms: —
Basement Description: Finished
Other Specifics
| 3 | |
| — | |
| Asphalt | |
| — | |
| — | |
| 85 X 232 X 185 X 271 | |
| Unfinished | |
| — | |
| — | |
| — | |
| Not in DB | |
| — | |
| — | |
| — | |
| — |
Tax History
| Year | Property Taxes |
|---|---|
| 2021 | $11,769 |
Contact Agent
Nearby Similar Homes
Nearby Sold Comparables
Contact Agent
Listing Provided By
Jameson Sotheby's Intl Realty

