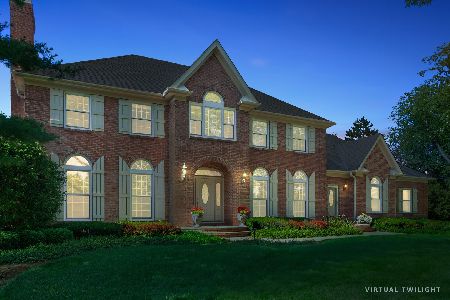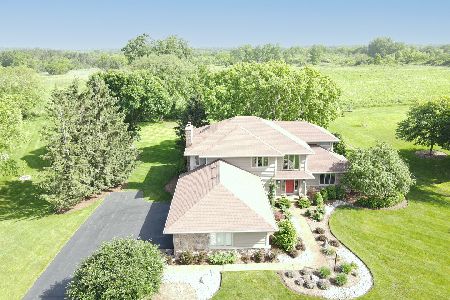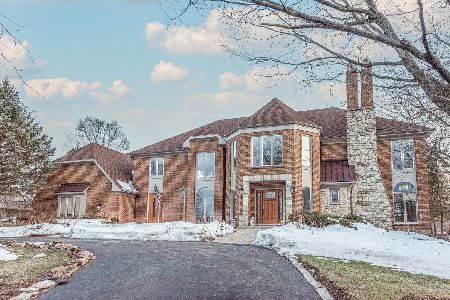1234 Barclay Circle, Inverness, Illinois 60010
$575,000
|
Sold
|
|
| Status: | Closed |
| Sqft: | 3,452 |
| Cost/Sqft: | $168 |
| Beds: | 4 |
| Baths: | 4 |
| Year Built: | 1986 |
| Property Taxes: | $10,382 |
| Days On Market: | 2827 |
| Lot Size: | 0,94 |
Description
It starts with a wonderful location in Inverness Shores backing to Bakers Lake Preserve, offering access to 330 acres of nature right out your back door! This lovingly cared for one owner home boasts 3,452sf of above grade living, plus the generous size full finished basement. There are plenty of updates incl: roof preservation 2018 - installed 2004, Hardie exterior 2008, High eff furnaces & a/c's 2009, hwh 2009 & more! The grand 2-story foyer is inviting, the spacious eat-in island kitchen is open to the family rm w/gas frplc, the LR boasts a 12' tray clng, DR w/bay area, there is a 1st flr study & 1st flr full bath, also a mud rm off the 3-car gar. The master suite offers 9'clng & gas frplc. The bsmt is finished with plenty of area for all sorts of activities, plus there is a 1/2 bath & huge storage area. The large deck overlooks the wonderful backyard, offering privacy & enjoyment. The house flows well & is sure to be a contender in your search for the place you want to make home.
Property Specifics
| Single Family | |
| — | |
| Contemporary | |
| 1986 | |
| Full | |
| — | |
| No | |
| 0.94 |
| Cook | |
| Inverness Shores | |
| 125 / Annual | |
| Other | |
| Private Well | |
| Septic-Private | |
| 09947859 | |
| 02071030170000 |
Nearby Schools
| NAME: | DISTRICT: | DISTANCE: | |
|---|---|---|---|
|
Grade School
Grove Avenue Elementary School |
220 | — | |
|
Middle School
Barrington Middle School Prairie |
220 | Not in DB | |
|
High School
Barrington High School |
220 | Not in DB | |
Property History
| DATE: | EVENT: | PRICE: | SOURCE: |
|---|---|---|---|
| 13 Jul, 2018 | Sold | $575,000 | MRED MLS |
| 26 May, 2018 | Under contract | $579,900 | MRED MLS |
| 10 May, 2018 | Listed for sale | $579,900 | MRED MLS |
Room Specifics
Total Bedrooms: 4
Bedrooms Above Ground: 4
Bedrooms Below Ground: 0
Dimensions: —
Floor Type: Carpet
Dimensions: —
Floor Type: Carpet
Dimensions: —
Floor Type: Carpet
Full Bathrooms: 4
Bathroom Amenities: —
Bathroom in Basement: 1
Rooms: Study,Recreation Room,Foyer,Storage
Basement Description: Finished
Other Specifics
| 3 | |
| Concrete Perimeter | |
| Asphalt,Circular | |
| Deck | |
| Nature Preserve Adjacent | |
| 160X233X195X242 | |
| — | |
| Full | |
| Vaulted/Cathedral Ceilings, Skylight(s), Hardwood Floors, First Floor Full Bath | |
| Double Oven, Microwave, Dishwasher, Refrigerator, Washer, Dryer, Disposal, Cooktop | |
| Not in DB | |
| — | |
| — | |
| — | |
| Gas Log |
Tax History
| Year | Property Taxes |
|---|---|
| 2018 | $10,382 |
Contact Agent
Nearby Similar Homes
Nearby Sold Comparables
Contact Agent
Listing Provided By
Century 21 Affiliated







