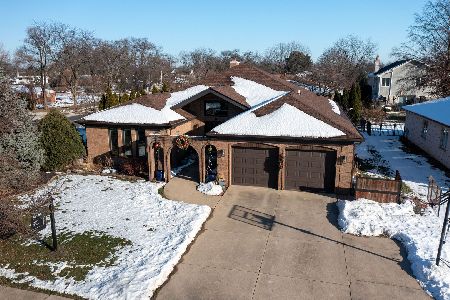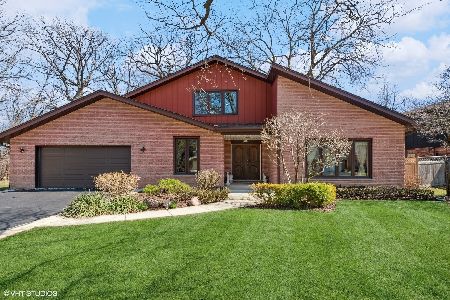1230 Castle Drive, Glenview, Illinois 60025
$520,000
|
Sold
|
|
| Status: | Closed |
| Sqft: | 1,674 |
| Cost/Sqft: | $316 |
| Beds: | 4 |
| Baths: | 3 |
| Year Built: | 1960 |
| Property Taxes: | $4,288 |
| Days On Market: | 2681 |
| Lot Size: | 0,24 |
Description
Fabulously rehabbed split level in a desirable Flick Park cul-de-sac. Completely updated and stunning. All new windows. The Perfect floor plan for entertaining! New Kitchen w/granite, New Bosch SS appliances and large island completely open to the sun-drenched LR and DR with 9-foot tray ceilings, gleaming hardwood floors and large windows for plenty of light. New Samsung washer and dryer. All new plumbing and electrical and rooms pre-wired for network and TV. Hardwood floors throughout the first and second floor. U.S. waterproofing warranty. Two car garage with a newly epoxied floor. New concrete driveway. Great school districts! O'Hare 20 minutes. Downtown Chicago 35 minutes. Must see to appreciate.
Property Specifics
| Single Family | |
| — | |
| Tri-Level | |
| 1960 | |
| English | |
| SPLIT | |
| No | |
| 0.24 |
| Cook | |
| Flick Park | |
| 0 / Not Applicable | |
| None | |
| Lake Michigan | |
| Public Sewer | |
| 10084478 | |
| 04322040100000 |
Nearby Schools
| NAME: | DISTRICT: | DISTANCE: | |
|---|---|---|---|
|
Grade School
Glen Grove Elementary School |
34 | — | |
|
Middle School
Springman Middle School |
34 | Not in DB | |
|
High School
Glenbrook South High School |
225 | Not in DB | |
Property History
| DATE: | EVENT: | PRICE: | SOURCE: |
|---|---|---|---|
| 16 Feb, 2018 | Sold | $293,000 | MRED MLS |
| 27 Dec, 2017 | Under contract | $339,913 | MRED MLS |
| 8 Dec, 2017 | Listed for sale | $339,913 | MRED MLS |
| 9 Nov, 2018 | Sold | $520,000 | MRED MLS |
| 17 Sep, 2018 | Under contract | $529,000 | MRED MLS |
| 15 Sep, 2018 | Listed for sale | $529,000 | MRED MLS |
Room Specifics
Total Bedrooms: 4
Bedrooms Above Ground: 4
Bedrooms Below Ground: 0
Dimensions: —
Floor Type: Hardwood
Dimensions: —
Floor Type: Hardwood
Dimensions: —
Floor Type: Carpet
Full Bathrooms: 3
Bathroom Amenities: —
Bathroom in Basement: 1
Rooms: Mud Room,Utility Room-Lower Level,Foyer
Basement Description: Partially Finished
Other Specifics
| 2 | |
| Concrete Perimeter | |
| Asphalt,Concrete | |
| Patio | |
| Cul-De-Sac | |
| 81X134X163X81 | |
| Unfinished | |
| Full | |
| Hardwood Floors | |
| Range, Portable Dishwasher, Refrigerator, Washer, Dryer | |
| Not in DB | |
| — | |
| — | |
| — | |
| — |
Tax History
| Year | Property Taxes |
|---|---|
| 2018 | $4,288 |
Contact Agent
Nearby Similar Homes
Nearby Sold Comparables
Contact Agent
Listing Provided By
Stalmatia Kalfas







