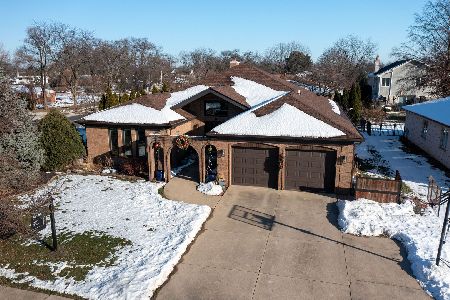3905 Rugen Road, Glenview, Illinois 60025
$725,000
|
Sold
|
|
| Status: | Closed |
| Sqft: | 3,358 |
| Cost/Sqft: | $223 |
| Beds: | 4 |
| Baths: | 3 |
| Year Built: | 1979 |
| Property Taxes: | $12,863 |
| Days On Market: | 884 |
| Lot Size: | 0,32 |
Description
Fresh & bright describes this outstanding gem on a beautiful tree-lined street in award winning district 34. The open plan concept accentuates the spaciousness of this home upon entry. Gloriously large windows with western exposure floods the living and dining rooms with natural light and further enhanced with the gleaming hardwood floors. Contemporary all white kitchen stainless steel appliances, marble tiled backsplash, granite counters, peninsula island with seating and breakfast nook. Adjacent family room is perfect for entertaining and features a brick surround fireplace and sliders to the concrete patio. Powder room, mud/laundry, optional 5th bedroom/office and attached two car garage complete the main level. Primary bedroom on second level offers a transformed en suite bath with separate water closet and walk-in closet. Three additional bedrooms with spacious closets share updated hall bath. Lower level includes recreation room, mechanical room and tons of storage. Other highlights include: brand new carpeting on second level and staircase, newer stylish chandeliers, new windows, newer roof, Nest thermostat, new garage door and transmitter & more! Just a stone's throw to Flick Park, schools and minutes to shopping, dining, golf and world class amenities available in the village of Glenview. Check out 3D tour!
Property Specifics
| Single Family | |
| — | |
| — | |
| 1979 | |
| — | |
| — | |
| No | |
| 0.32 |
| Cook | |
| — | |
| — / Not Applicable | |
| — | |
| — | |
| — | |
| 11862571 | |
| 04322040280000 |
Nearby Schools
| NAME: | DISTRICT: | DISTANCE: | |
|---|---|---|---|
|
Grade School
Westbrook Elementary School |
34 | — | |
|
Middle School
Springman Middle School |
34 | Not in DB | |
|
High School
Glenbrook South High School |
225 | Not in DB | |
|
Alternate Elementary School
Glen Grove Elementary School |
— | Not in DB | |
Property History
| DATE: | EVENT: | PRICE: | SOURCE: |
|---|---|---|---|
| 29 Sep, 2023 | Sold | $725,000 | MRED MLS |
| 26 Aug, 2023 | Under contract | $749,990 | MRED MLS |
| 17 Aug, 2023 | Listed for sale | $749,990 | MRED MLS |
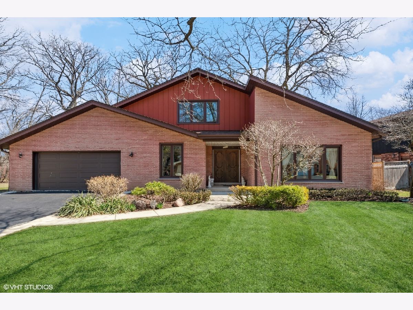
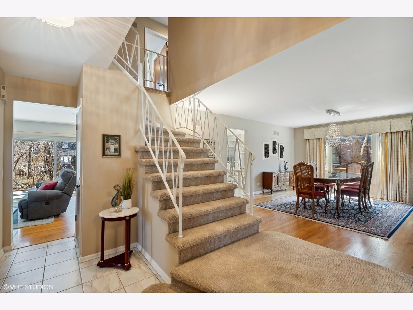
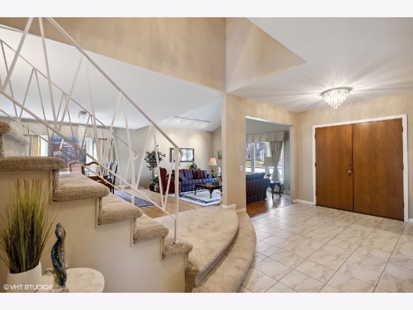
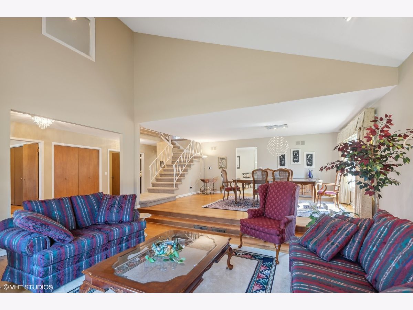
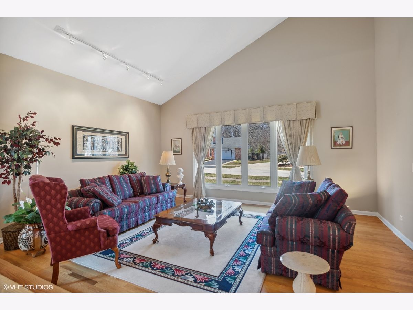
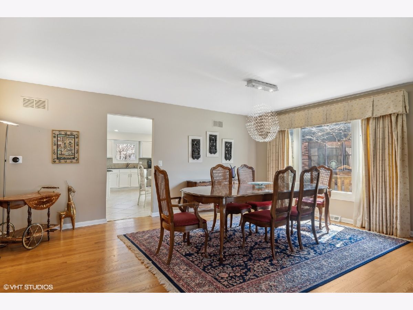
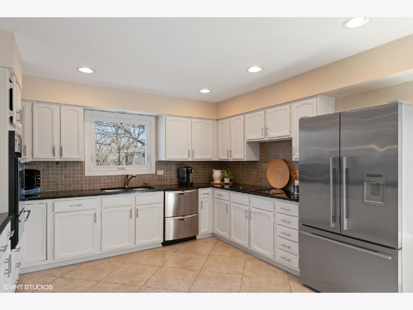
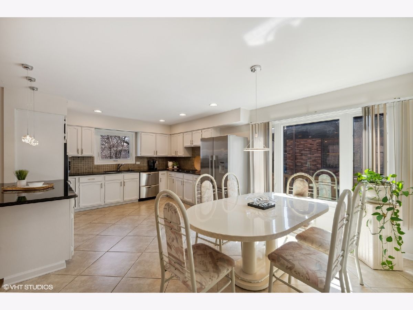
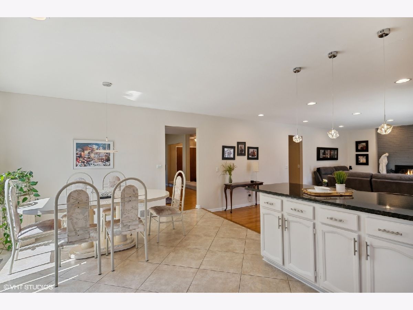
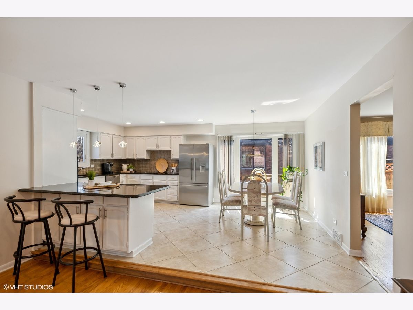
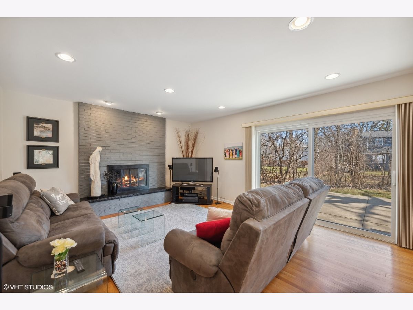
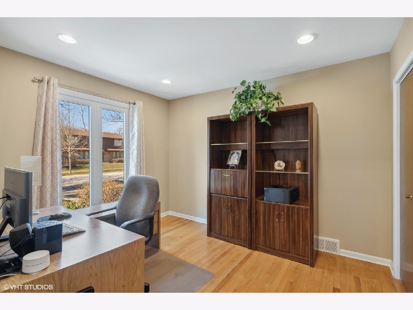
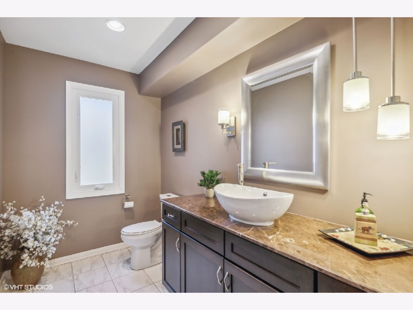
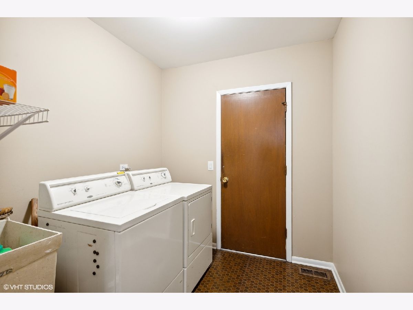
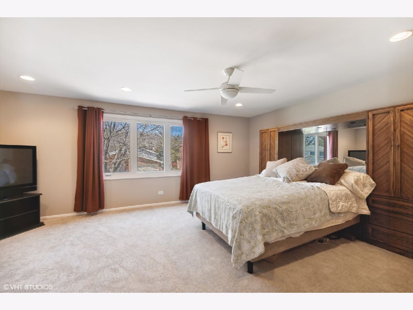
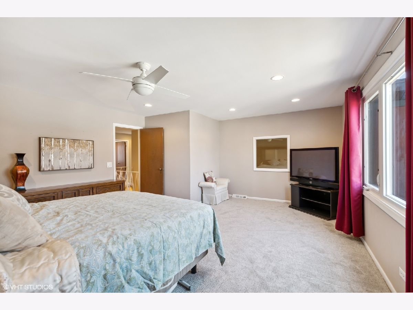
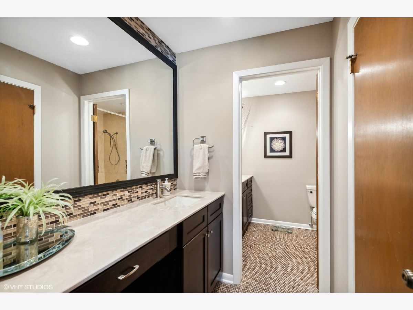
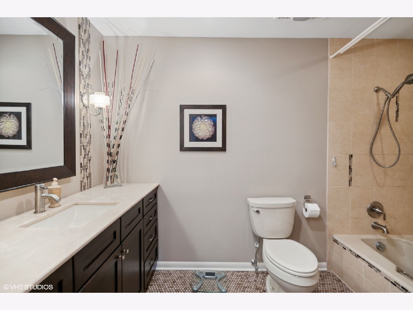
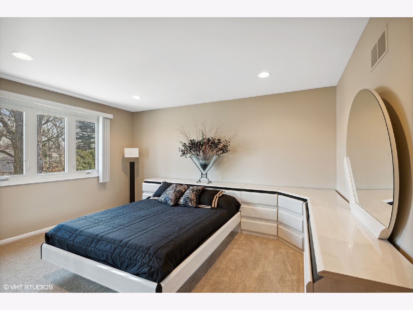
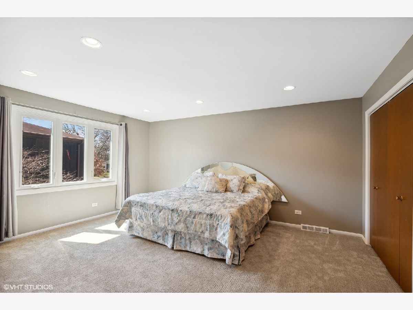
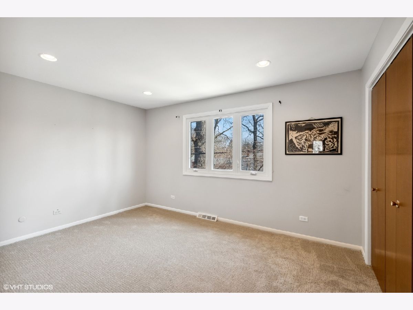
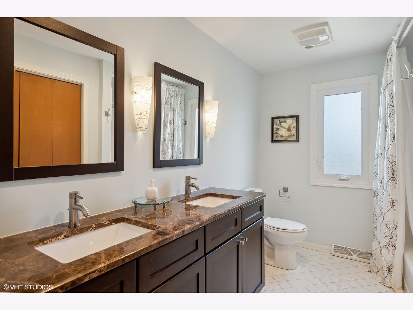
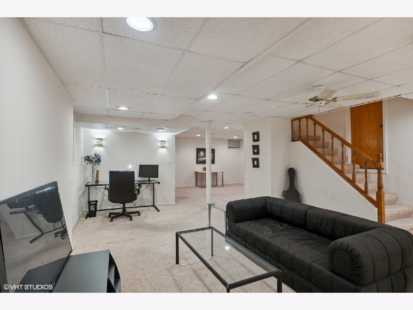
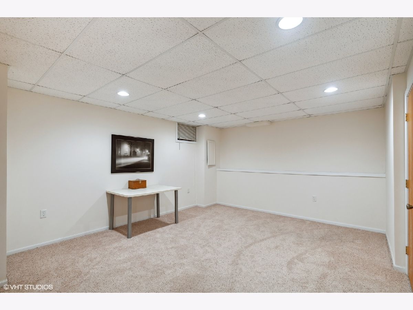
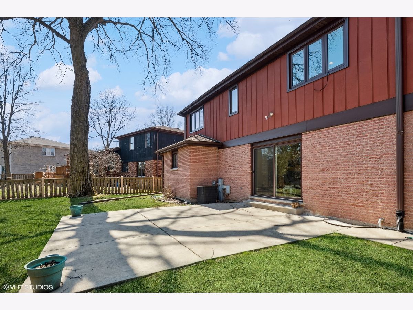
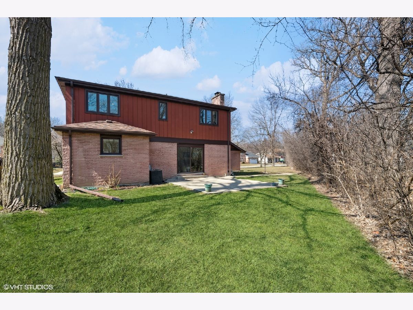
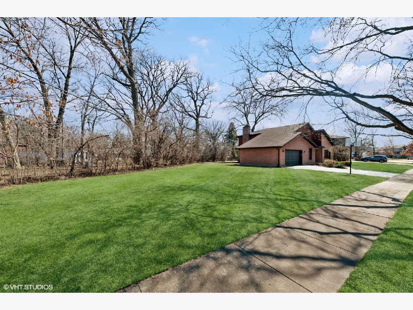
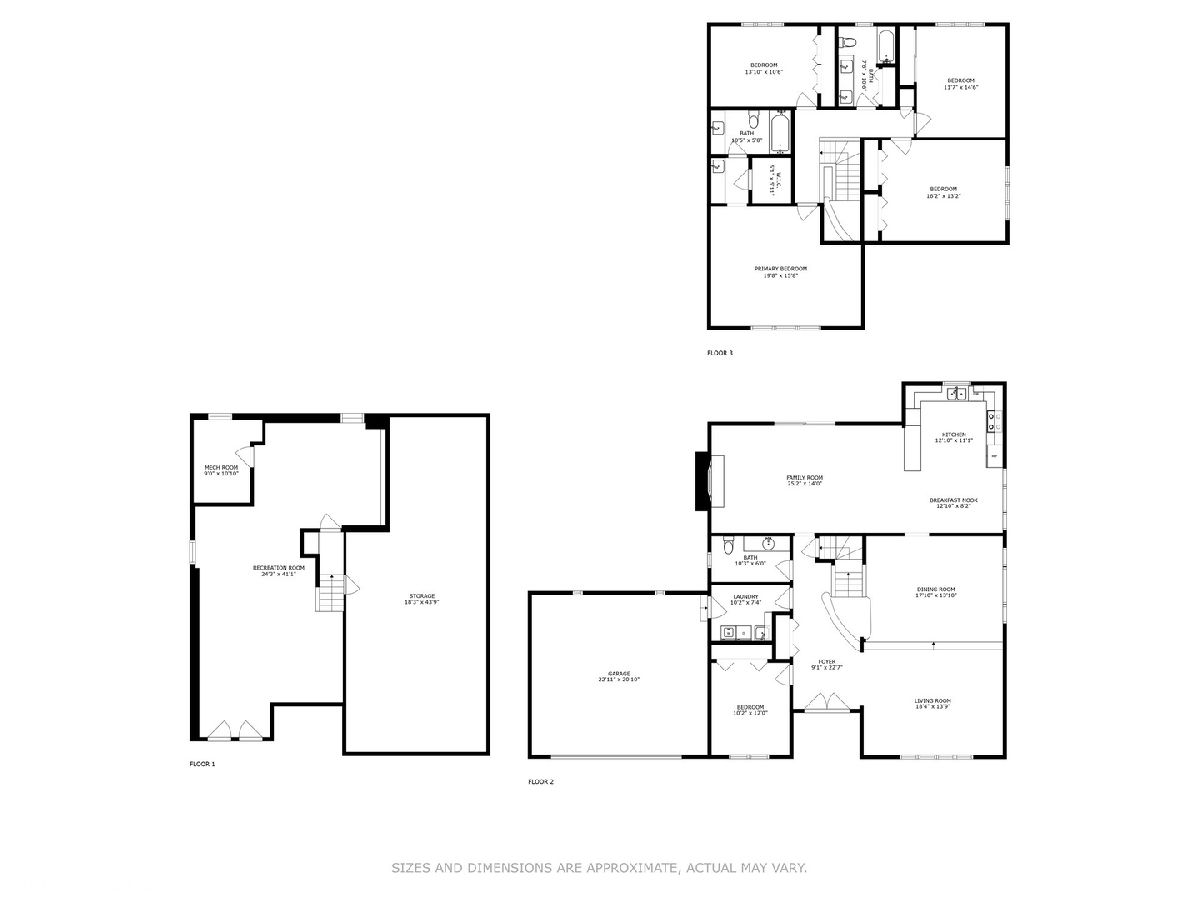
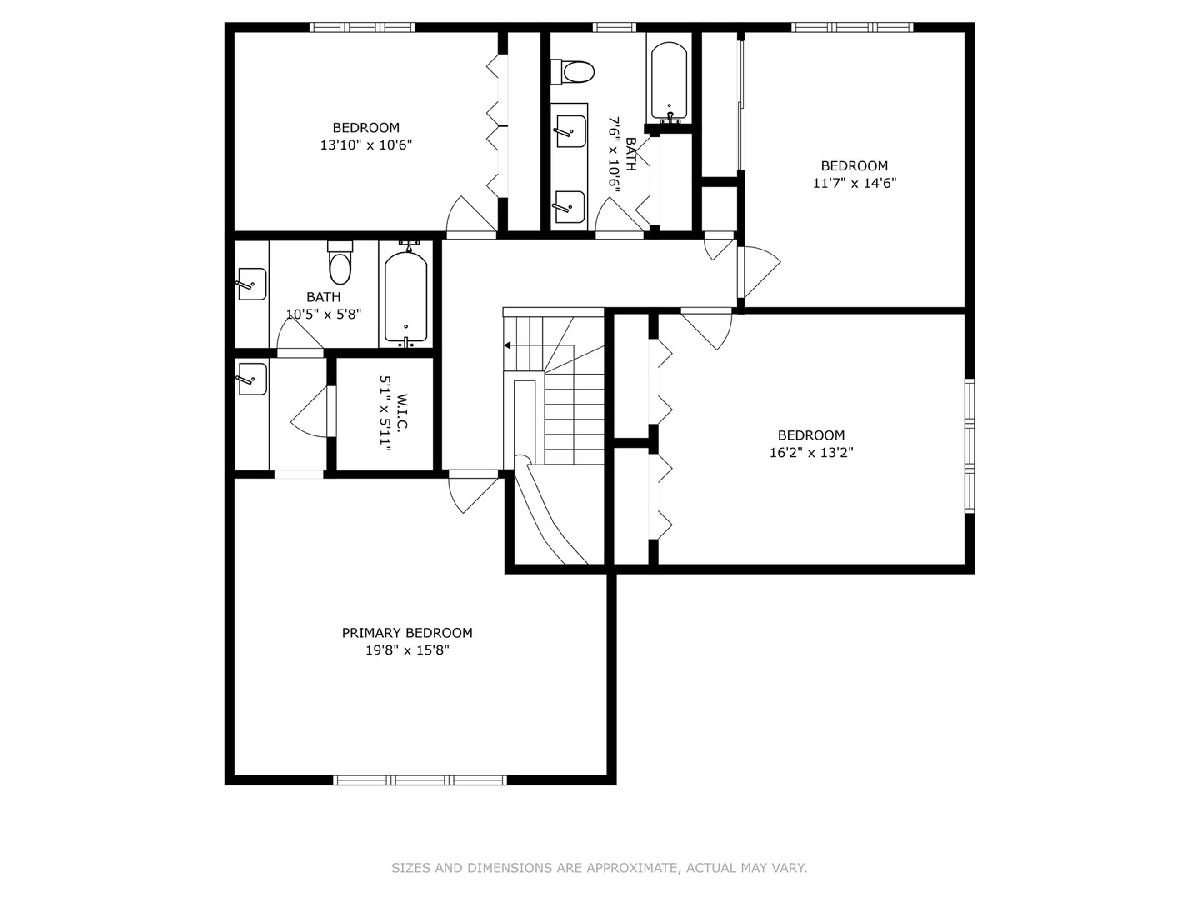
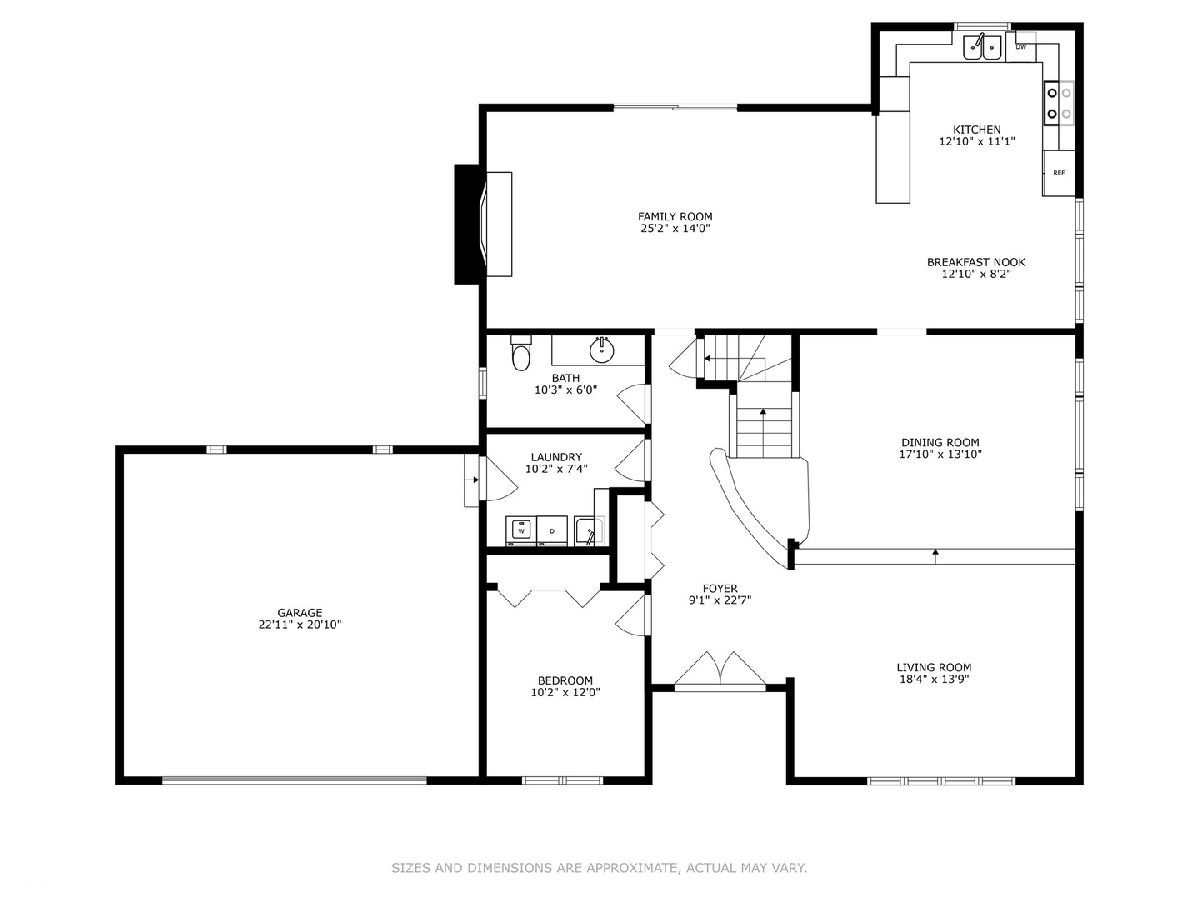
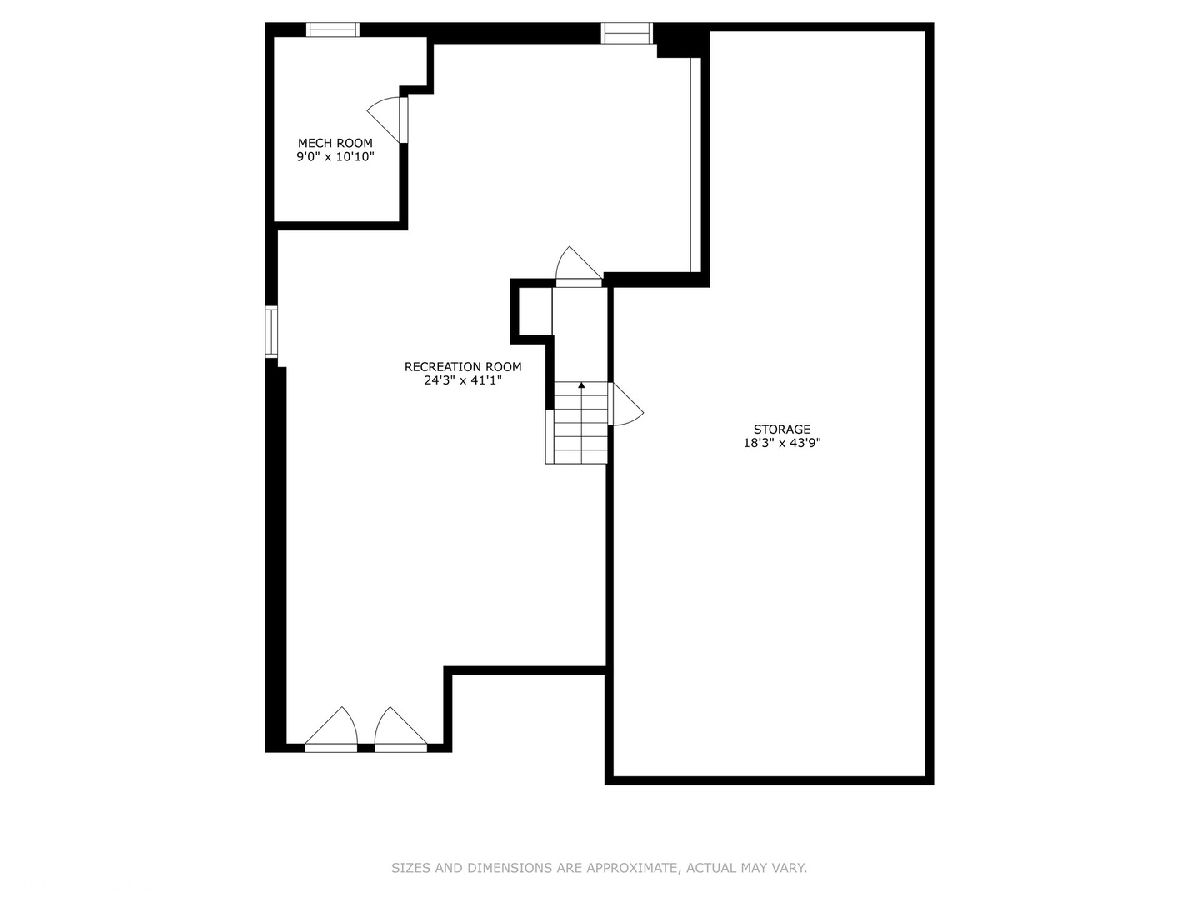
Room Specifics
Total Bedrooms: 4
Bedrooms Above Ground: 4
Bedrooms Below Ground: 0
Dimensions: —
Floor Type: —
Dimensions: —
Floor Type: —
Dimensions: —
Floor Type: —
Full Bathrooms: 3
Bathroom Amenities: Double Sink
Bathroom in Basement: 0
Rooms: —
Basement Description: Finished
Other Specifics
| 2 | |
| — | |
| Asphalt | |
| — | |
| — | |
| 206.7X 140.2 X 248.4 | |
| — | |
| — | |
| — | |
| — | |
| Not in DB | |
| — | |
| — | |
| — | |
| — |
Tax History
| Year | Property Taxes |
|---|---|
| 2023 | $12,863 |
Contact Agent
Nearby Similar Homes
Nearby Sold Comparables
Contact Agent
Listing Provided By
@properties Christie's International Real Estate

