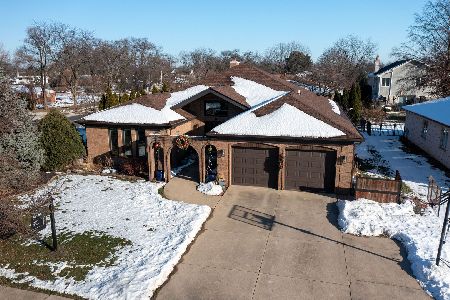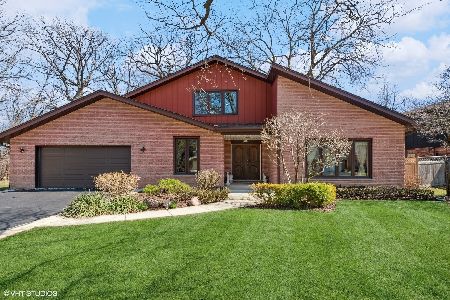1234 Castle Drive, Glenview, Illinois 60025
$350,000
|
Sold
|
|
| Status: | Closed |
| Sqft: | 0 |
| Cost/Sqft: | — |
| Beds: | 4 |
| Baths: | 3 |
| Year Built: | 1961 |
| Property Taxes: | $8,382 |
| Days On Market: | 2459 |
| Lot Size: | 0,27 |
Description
DON'T MISS THIS INCREDIBLE OPPORTUNITY! Amazing Colonial w/i walking distance to Glengrove Elementary School, park, pool, tennis courts & sledding hill. The 22x18 LR w/fireplace & French Doors opens to the 22x14 sundrenched FR with wall of windows overlooking the patio and sprawling yard. Updated white kitchen w/under cabinet light, pantry closet & good counter space. Formal DR. Enjoy warm weather entertaining in the 23x13 enclosed porch w/vaulted ceiling. Full BA on main level. All 4 BRs on 2nd level w/hardwood floors. Partial Finished Basement w/rec rm and laundry room. 2.5 ATTACHED GARAGE. Beautiful cul-de-sac location. Great Neighborhood. AWARD WINNING DISTRICT 34 ELEMENTRY SCHOOL & GLENBROOK SOUTH HIGH SCHOOL. 20 minutes to O'Hare International Airport. So Much Space for The Price!
Property Specifics
| Single Family | |
| — | |
| Colonial | |
| 1961 | |
| Partial | |
| — | |
| No | |
| 0.27 |
| Cook | |
| — | |
| 0 / Not Applicable | |
| None | |
| Lake Michigan | |
| Public Sewer | |
| 10355996 | |
| 04322040090000 |
Nearby Schools
| NAME: | DISTRICT: | DISTANCE: | |
|---|---|---|---|
|
Grade School
Glen Grove Elementary School |
34 | — | |
|
Middle School
Springman Middle School |
34 | Not in DB | |
|
High School
Glenbrook South High School |
225 | Not in DB | |
|
Alternate Elementary School
Westbrook Elementary School |
— | Not in DB | |
Property History
| DATE: | EVENT: | PRICE: | SOURCE: |
|---|---|---|---|
| 13 Sep, 2019 | Sold | $350,000 | MRED MLS |
| 9 Jun, 2019 | Under contract | $399,000 | MRED MLS |
| — | Last price change | $425,000 | MRED MLS |
| 25 Apr, 2019 | Listed for sale | $450,000 | MRED MLS |
Room Specifics
Total Bedrooms: 4
Bedrooms Above Ground: 4
Bedrooms Below Ground: 0
Dimensions: —
Floor Type: Hardwood
Dimensions: —
Floor Type: Hardwood
Dimensions: —
Floor Type: Hardwood
Full Bathrooms: 3
Bathroom Amenities: —
Bathroom in Basement: 0
Rooms: Enclosed Porch,Recreation Room
Basement Description: Partially Finished
Other Specifics
| 2 | |
| — | |
| — | |
| — | |
| Cul-De-Sac,Mature Trees | |
| 44X134X137X134 | |
| — | |
| — | |
| Hardwood Floors, First Floor Full Bath | |
| — | |
| Not in DB | |
| — | |
| — | |
| — | |
| Wood Burning |
Tax History
| Year | Property Taxes |
|---|---|
| 2019 | $8,382 |
Contact Agent
Nearby Similar Homes
Nearby Sold Comparables
Contact Agent
Listing Provided By
Coldwell Banker Residential







