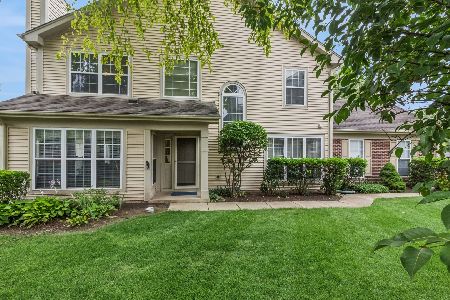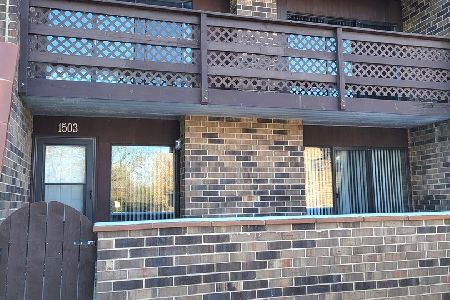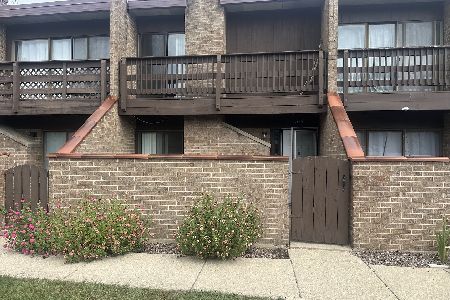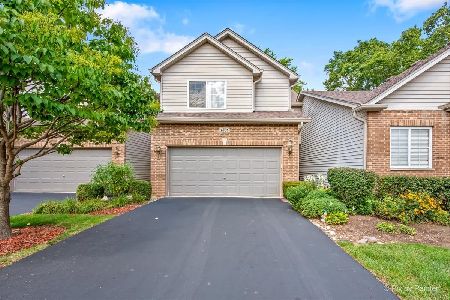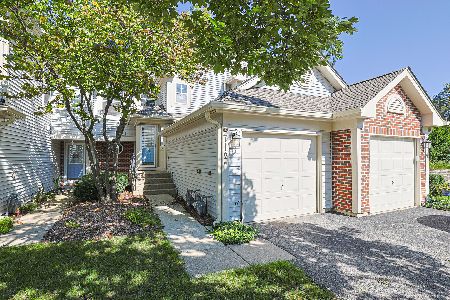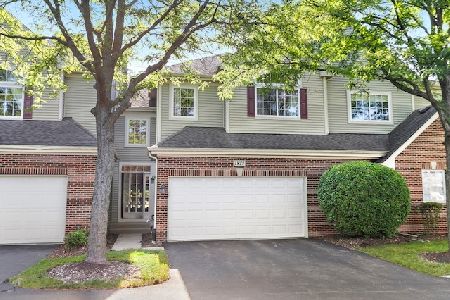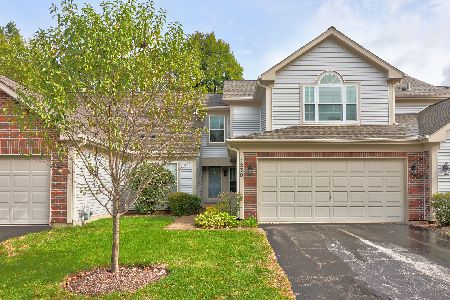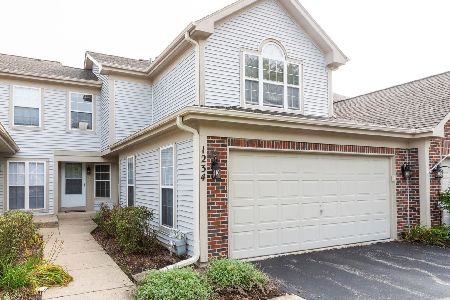1230 Coldspring Road, Elgin, Illinois 60120
$168,000
|
Sold
|
|
| Status: | Closed |
| Sqft: | 1,857 |
| Cost/Sqft: | $94 |
| Beds: | 2 |
| Baths: | 3 |
| Year Built: | 1994 |
| Property Taxes: | $4,597 |
| Days On Market: | 3464 |
| Lot Size: | 0,00 |
Description
Enjoy gorgeous views of wildlife from every window...and all windows replaced in 2009 with new ,energy-efficient ones!! Dramatic 2-story living room w/wood-burning fireplace & skylights, kitchen w/ceramic tile, large pantry & all appliances. Delightful eat-in area. Open staircase w/oak railings leads to spacious loft. Luxury master suite w/vaulted ceiling, huge walk-in closet & spa bath w/jacuzzi tub & shower. Association has replaced the roof, Freshly painted in neutral colors, ready for you now! Total Privacy, back yard is a protected wetlands so you will never lose this amazing sense of seclusion!
Property Specifics
| Condos/Townhomes | |
| 2 | |
| — | |
| 1994 | |
| None | |
| AINSLEY | |
| No | |
| — |
| Cook | |
| Cobblers Crossing | |
| 240 / Monthly | |
| Insurance,Exterior Maintenance,Lawn Care,Snow Removal | |
| Public | |
| Public Sewer | |
| 09237310 | |
| 06074090950000 |
Nearby Schools
| NAME: | DISTRICT: | DISTANCE: | |
|---|---|---|---|
|
Grade School
Lincoln Elementary School |
46 | — | |
|
Middle School
Larsen Middle School |
46 | Not in DB | |
|
High School
Elgin High School |
46 | Not in DB | |
Property History
| DATE: | EVENT: | PRICE: | SOURCE: |
|---|---|---|---|
| 24 Aug, 2007 | Sold | $220,000 | MRED MLS |
| 9 Aug, 2007 | Under contract | $232,900 | MRED MLS |
| — | Last price change | $234,000 | MRED MLS |
| 1 Mar, 2007 | Listed for sale | $234,000 | MRED MLS |
| 29 Aug, 2016 | Sold | $168,000 | MRED MLS |
| 9 Jul, 2016 | Under contract | $175,000 | MRED MLS |
| — | Last price change | $178,000 | MRED MLS |
| 25 May, 2016 | Listed for sale | $178,000 | MRED MLS |
Room Specifics
Total Bedrooms: 2
Bedrooms Above Ground: 2
Bedrooms Below Ground: 0
Dimensions: —
Floor Type: Carpet
Full Bathrooms: 3
Bathroom Amenities: Whirlpool,Separate Shower
Bathroom in Basement: —
Rooms: Eating Area,Loft,Utility Room-1st Floor
Basement Description: Slab
Other Specifics
| 2 | |
| Concrete Perimeter | |
| Asphalt | |
| Patio, Storms/Screens | |
| Cul-De-Sac | |
| COMMON | |
| — | |
| Full | |
| Vaulted/Cathedral Ceilings, Skylight(s), Laundry Hook-Up in Unit | |
| Range, Microwave, Dishwasher, Refrigerator, Washer, Dryer, Disposal | |
| Not in DB | |
| — | |
| — | |
| — | |
| Gas Starter |
Tax History
| Year | Property Taxes |
|---|---|
| 2007 | $3,518 |
| 2016 | $4,597 |
Contact Agent
Nearby Similar Homes
Nearby Sold Comparables
Contact Agent
Listing Provided By
Century 21 1st Class Homes

