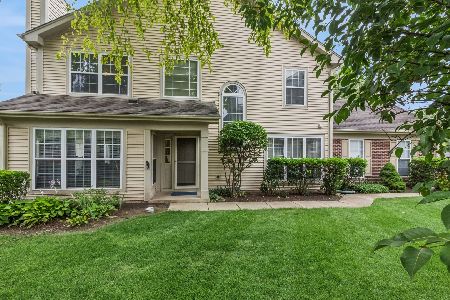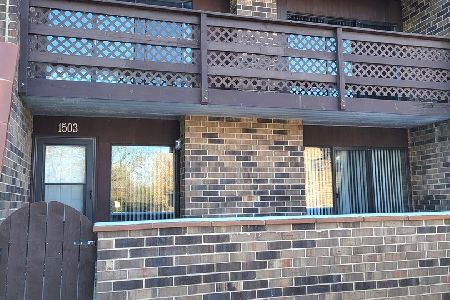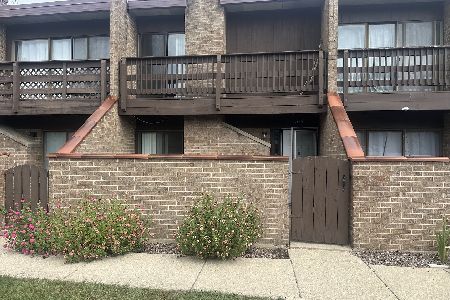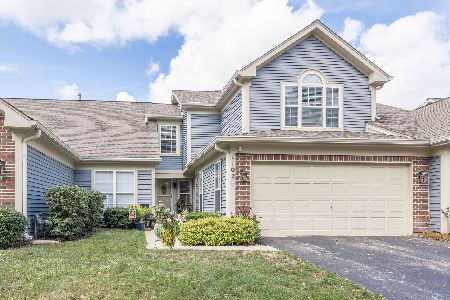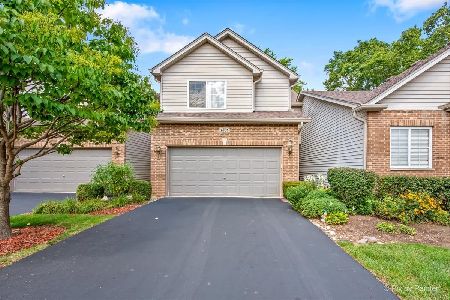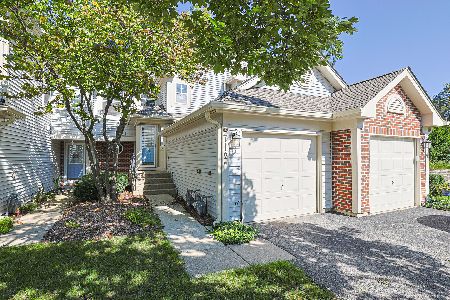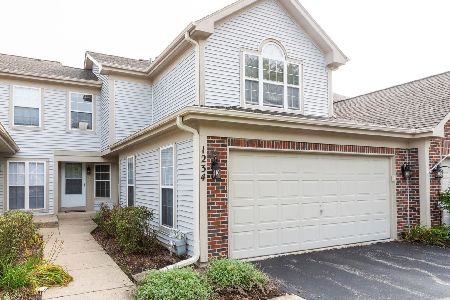1230 Coldspring Road, Elgin, Illinois 60120
$200,000
|
Sold
|
|
| Status: | Closed |
| Sqft: | 1,857 |
| Cost/Sqft: | $107 |
| Beds: | 2 |
| Baths: | 3 |
| Year Built: | 1994 |
| Property Taxes: | $4,953 |
| Days On Market: | 1868 |
| Lot Size: | 0,00 |
Description
What a beautiful home to relax and take in Natures views of wildlife from every window... All windows replaced in 2009 with new, energy-efficient ones! Open & Airy 2-story living room with wood-burning Gas start Fireplace & Skylights! Lovely Kitchen with Granite countertop & Under-mount sink-added in 2018! Stainless Steel Appliances added in 2017! Ceramic tile floor & large pantry! Spacious eat-in area currently being used as a workout room. Neutral Frieze Carpet installed in Living room/Dining Room Stairway and Upstairs in 2016! Oak railings leads to spacious loft! Luxury Master Suite with Vaulted Ceiling in Master Bedroom, walk-in closet & Master Bath with Jacuzzi tub & shower! Sliding Glass Door to Patio overlooking protected wetlands so you have an amazing sense of seclusion! Furnace & A/C Replaced 2018! Garage Door Opener 2020! Association had replaced the Roof in 2015-2016 and Vinyl Siding in 2020! Owners have enjoyed this quiet neighborhood!
Property Specifics
| Condos/Townhomes | |
| 2 | |
| — | |
| 1994 | |
| None | |
| AINSLEY | |
| No | |
| — |
| Cook | |
| Cobblers Crossing | |
| 212 / Monthly | |
| Insurance,Exterior Maintenance,Lawn Care,Snow Removal | |
| Public | |
| Public Sewer | |
| 10901975 | |
| 06074090950000 |
Nearby Schools
| NAME: | DISTRICT: | DISTANCE: | |
|---|---|---|---|
|
Grade School
Lincoln Elementary School |
46 | — | |
|
Middle School
Larsen Middle School |
46 | Not in DB | |
|
High School
Elgin High School |
46 | Not in DB | |
Property History
| DATE: | EVENT: | PRICE: | SOURCE: |
|---|---|---|---|
| 19 Nov, 2020 | Sold | $200,000 | MRED MLS |
| 12 Oct, 2020 | Under contract | $199,000 | MRED MLS |
| 10 Oct, 2020 | Listed for sale | $199,000 | MRED MLS |
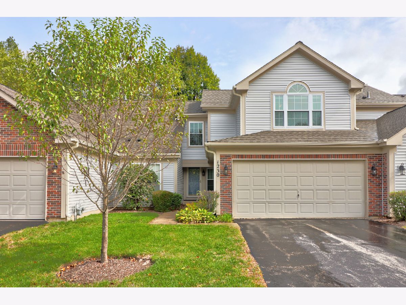
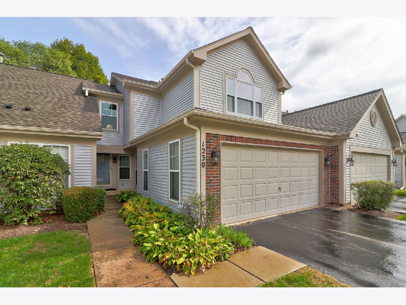
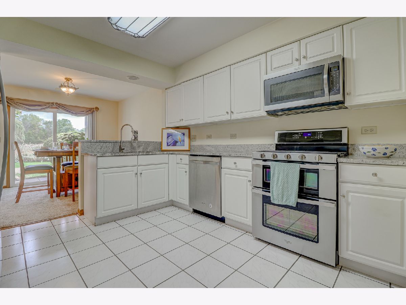
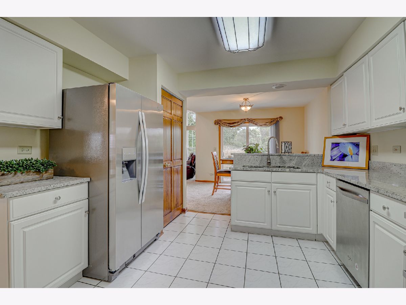
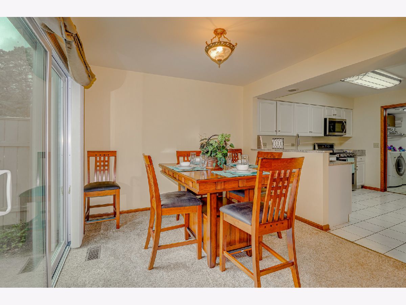
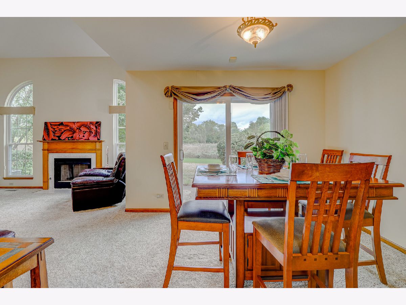
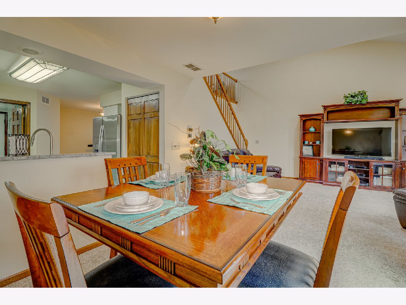
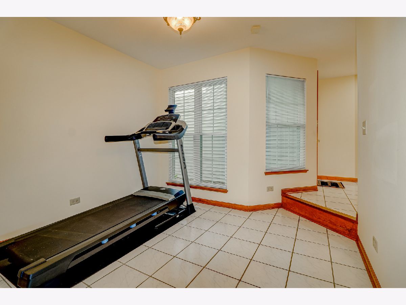
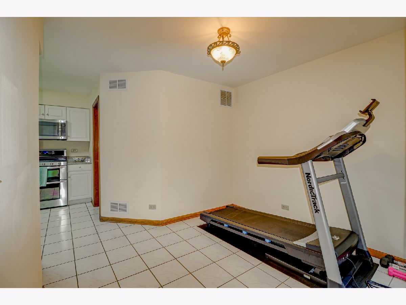
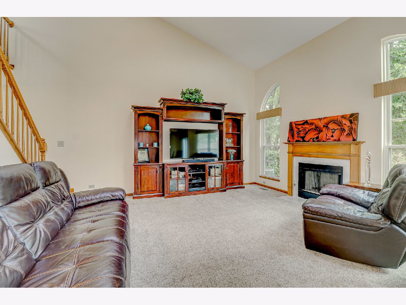
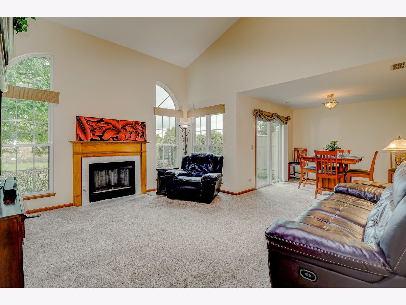
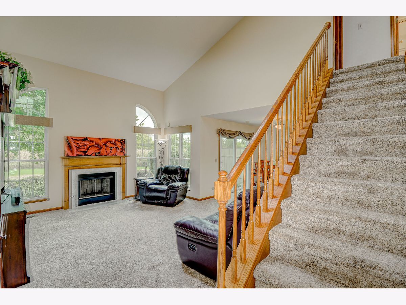
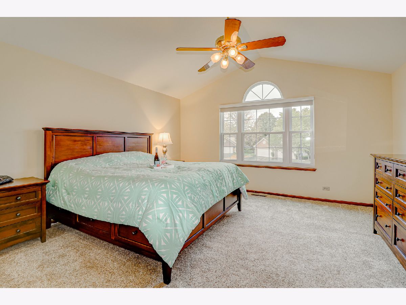
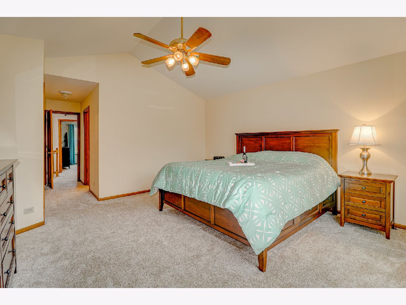
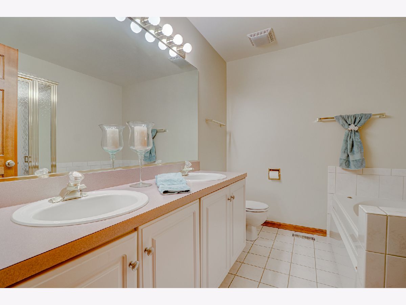
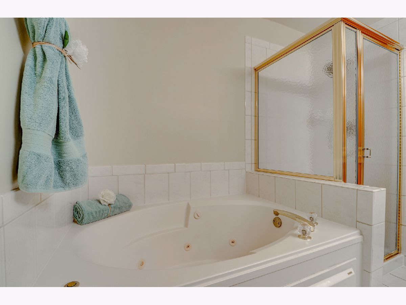

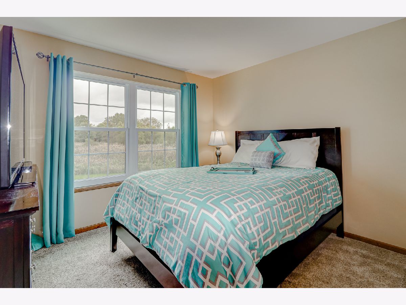
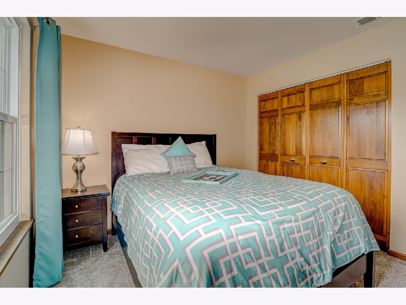
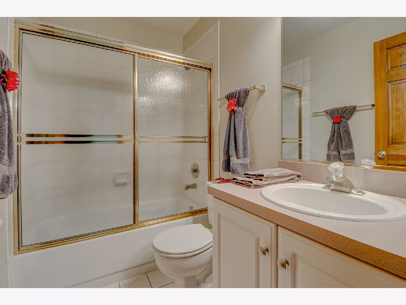
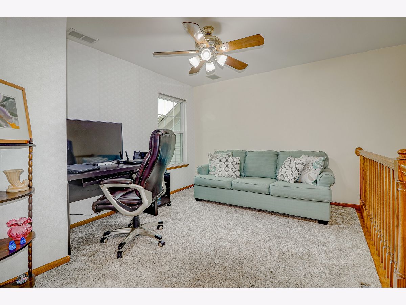
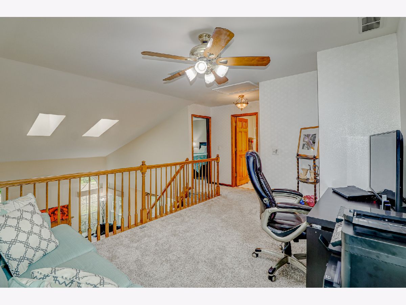
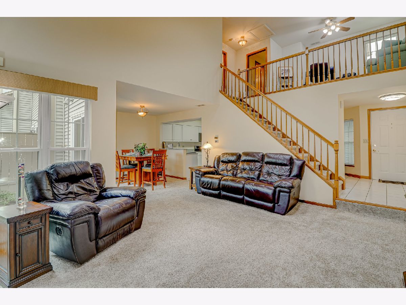
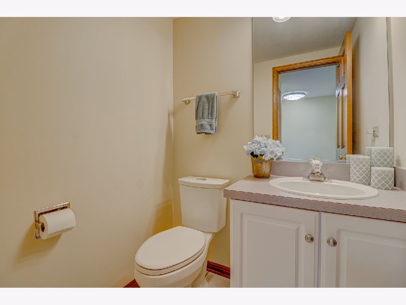
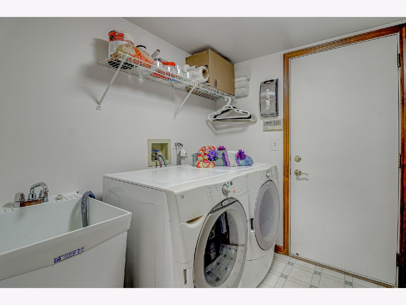
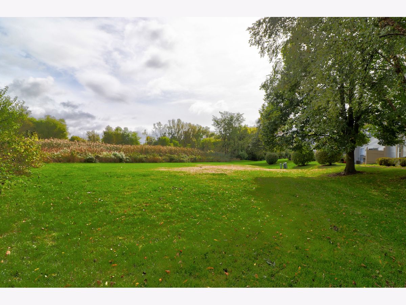
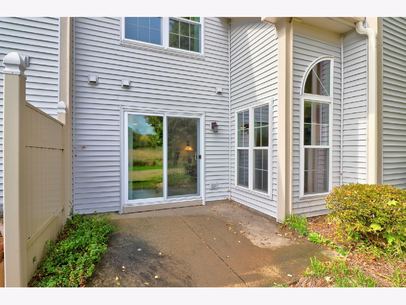
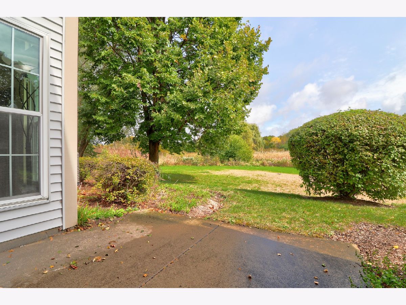
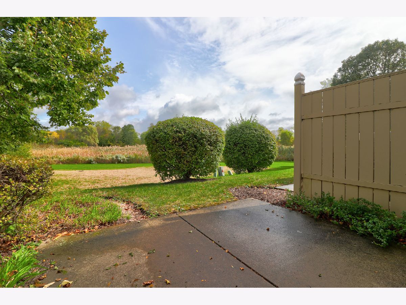
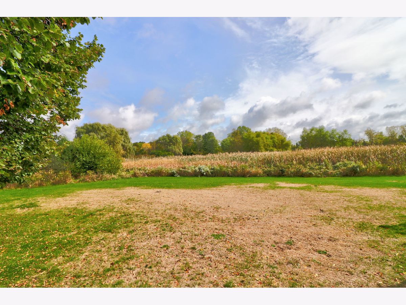
Room Specifics
Total Bedrooms: 2
Bedrooms Above Ground: 2
Bedrooms Below Ground: 0
Dimensions: —
Floor Type: Carpet
Full Bathrooms: 3
Bathroom Amenities: Whirlpool,Separate Shower
Bathroom in Basement: 0
Rooms: Loft,Eating Area,Foyer
Basement Description: None
Other Specifics
| 2 | |
| — | |
| Asphalt | |
| Patio | |
| Nature Preserve Adjacent | |
| 30X129X32X128 | |
| — | |
| Full | |
| Vaulted/Cathedral Ceilings, Skylight(s), Laundry Hook-Up in Unit, Walk-In Closet(s) | |
| Range, Microwave, Dishwasher, Refrigerator, Washer, Dryer, Disposal, Stainless Steel Appliance(s) | |
| Not in DB | |
| — | |
| — | |
| — | |
| Gas Starter |
Tax History
| Year | Property Taxes |
|---|---|
| 2020 | $4,953 |
Contact Agent
Nearby Similar Homes
Nearby Sold Comparables
Contact Agent
Listing Provided By
Realty Executives Advance

