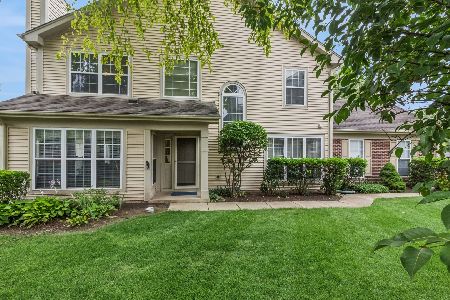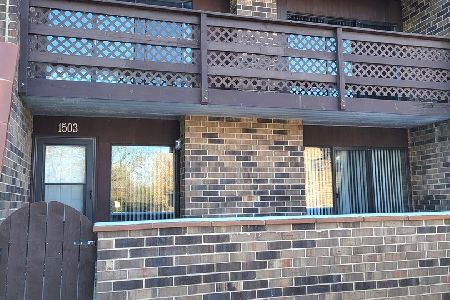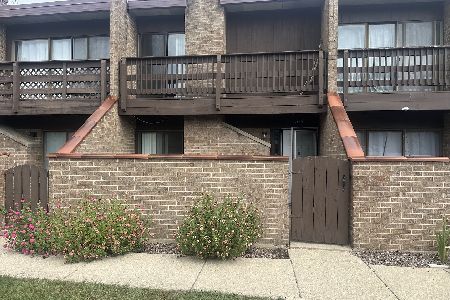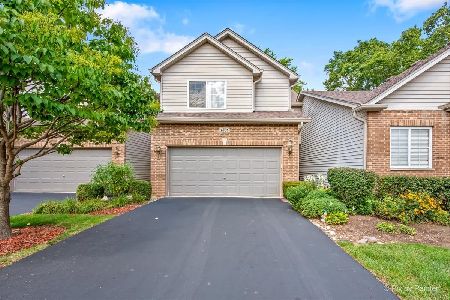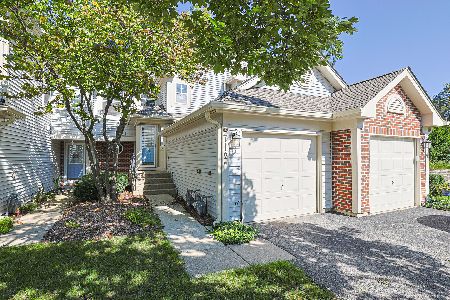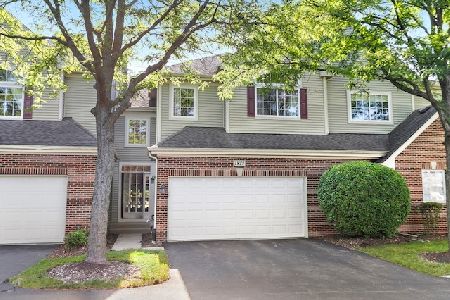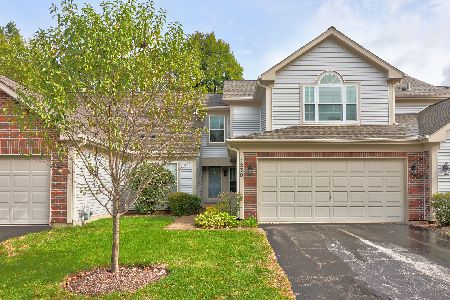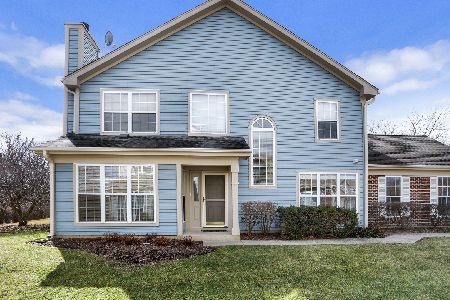1234 Coldspring Road, Elgin, Illinois 60120
$205,000
|
Sold
|
|
| Status: | Closed |
| Sqft: | 1,565 |
| Cost/Sqft: | $132 |
| Beds: | 2 |
| Baths: | 3 |
| Year Built: | 1993 |
| Property Taxes: | $4,953 |
| Days On Market: | 1888 |
| Lot Size: | 0,00 |
Description
Looking for privacy in a townhome community? You found it with this updated home on a cul-de-sac backing to wetlands. Owner has taken great care of this 2 bedroom + loft, 2.1 bath home with 2 car attached garage. Stylish kitchen with granite counter tops, updated cabinetry, hardwood floors and large walk-in pantry. ALL bathrooms updated! VERY private patio off dining room overlooks wetlands. You'll love the open floor plan and 2 story living room with gas fireplace. LOCATION: Close to I-90, Train Station and so much shopping!
Property Specifics
| Condos/Townhomes | |
| 2 | |
| — | |
| 1993 | |
| None | |
| AINSLEY | |
| No | |
| — |
| Cook | |
| Cobblers Crossing | |
| 212 / Monthly | |
| Parking,Exterior Maintenance,Lawn Care,Snow Removal | |
| Public | |
| Public Sewer | |
| 10852425 | |
| 06074090970000 |
Nearby Schools
| NAME: | DISTRICT: | DISTANCE: | |
|---|---|---|---|
|
Grade School
Lincoln Elementary School |
46 | — | |
|
Middle School
Larsen Middle School |
46 | Not in DB | |
|
High School
Elgin High School |
46 | Not in DB | |
Property History
| DATE: | EVENT: | PRICE: | SOURCE: |
|---|---|---|---|
| 15 Aug, 2014 | Sold | $155,000 | MRED MLS |
| 10 Jul, 2014 | Under contract | $155,900 | MRED MLS |
| 30 Jun, 2014 | Listed for sale | $155,900 | MRED MLS |
| 18 Nov, 2020 | Sold | $205,000 | MRED MLS |
| 24 Oct, 2020 | Under contract | $206,900 | MRED MLS |
| 16 Sep, 2020 | Listed for sale | $206,900 | MRED MLS |
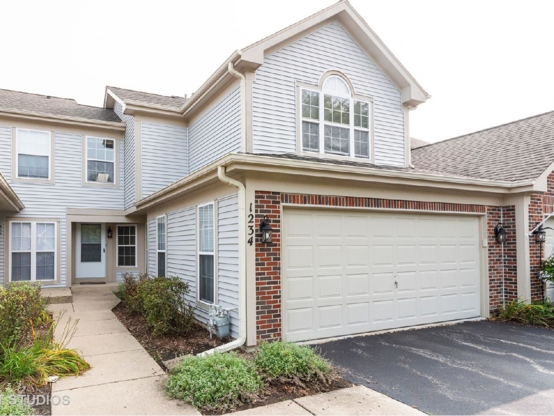
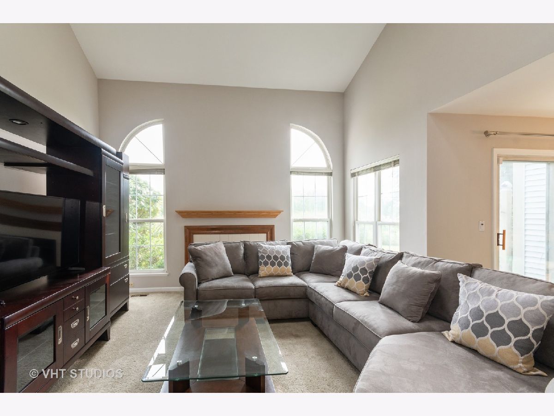
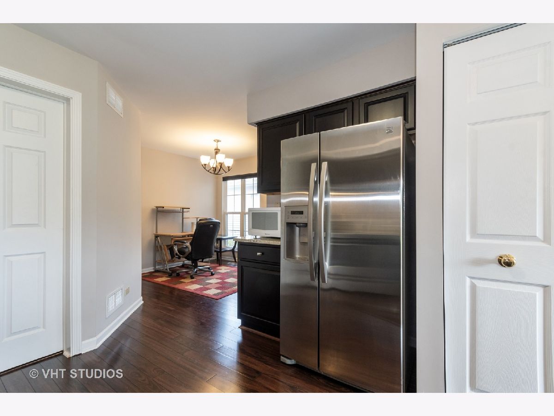
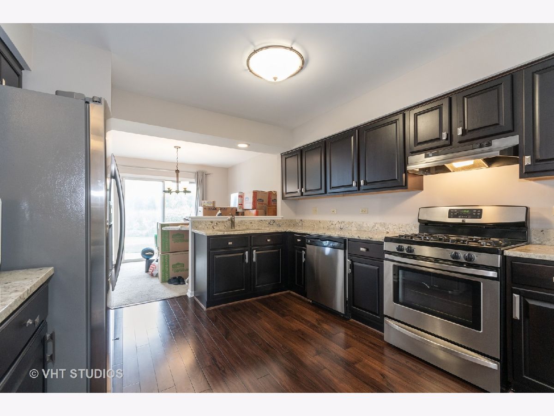
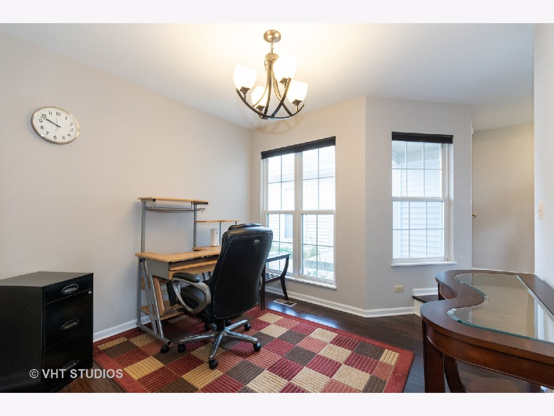
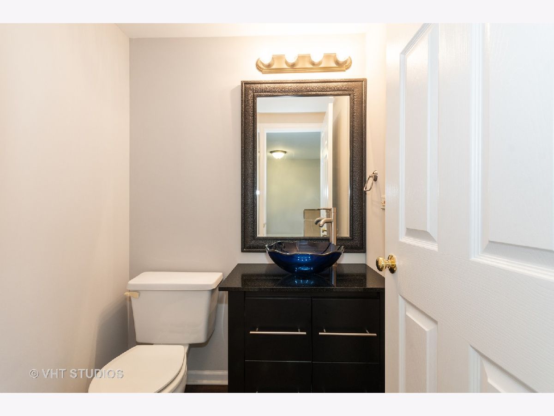
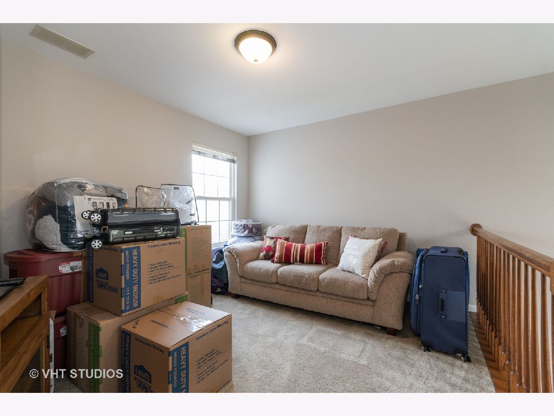
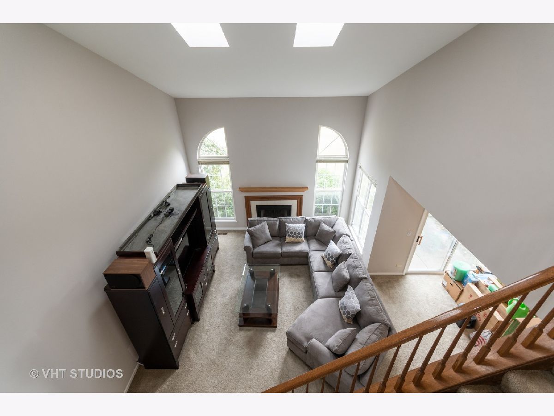
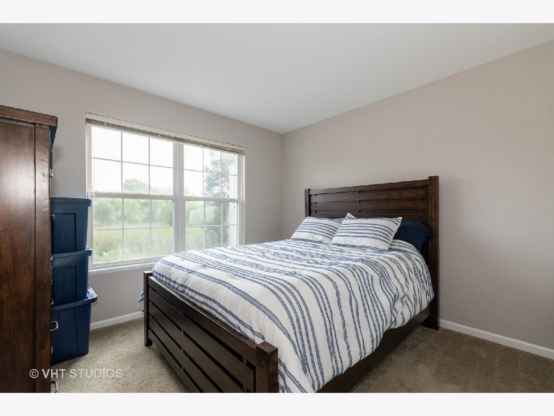
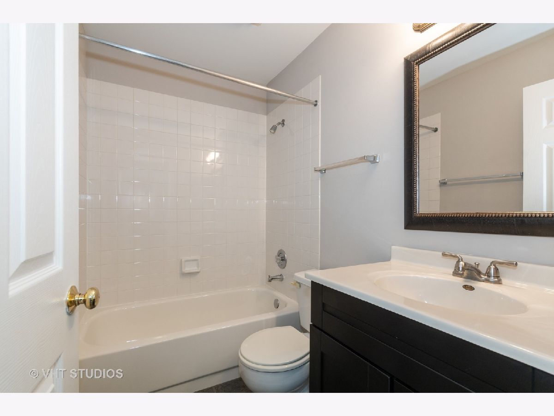
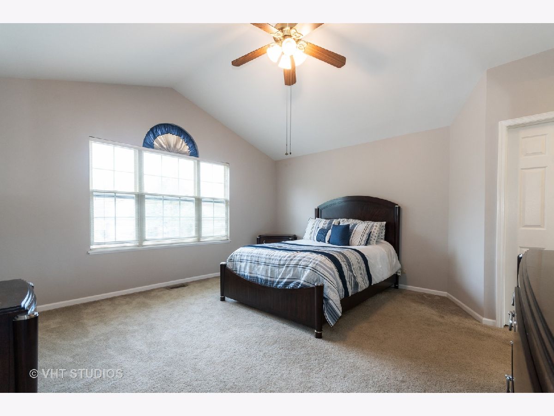
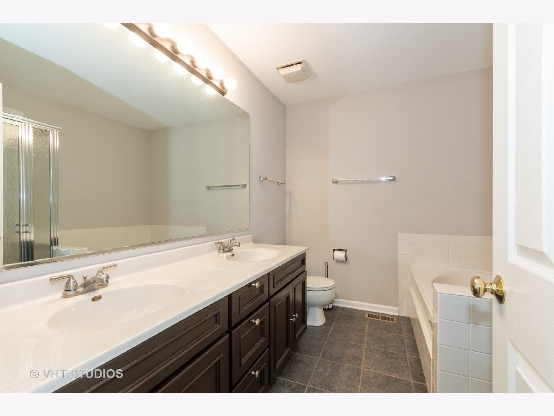
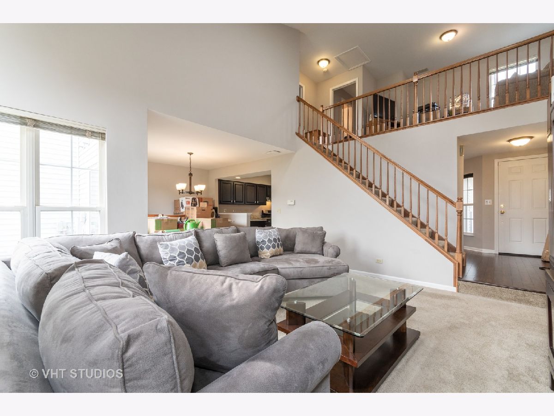
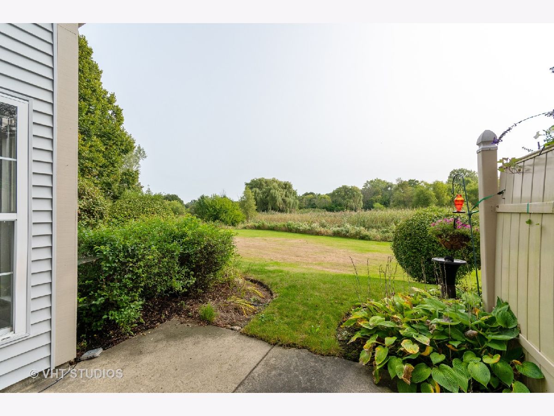
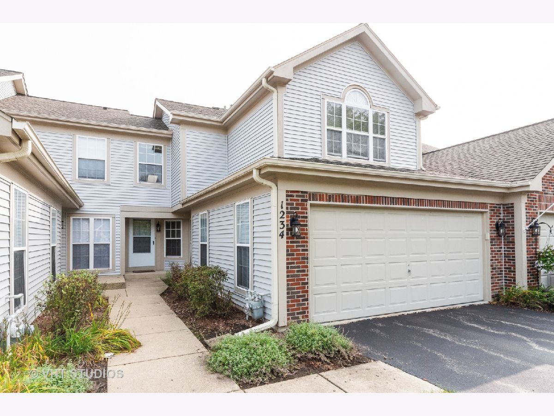
Room Specifics
Total Bedrooms: 2
Bedrooms Above Ground: 2
Bedrooms Below Ground: 0
Dimensions: —
Floor Type: Carpet
Full Bathrooms: 3
Bathroom Amenities: Separate Shower,Double Sink,Garden Tub
Bathroom in Basement: 0
Rooms: Breakfast Room,Loft
Basement Description: None
Other Specifics
| 2 | |
| — | |
| Asphalt | |
| Patio | |
| Cul-De-Sac,Wetlands adjacent | |
| 25X111X26X113 | |
| — | |
| Full | |
| Vaulted/Cathedral Ceilings, Skylight(s), Hardwood Floors, First Floor Laundry, Walk-In Closet(s), Open Floorplan, Drapes/Blinds, Granite Counters | |
| Range, Dishwasher, Refrigerator, Washer, Dryer, Stainless Steel Appliance(s) | |
| Not in DB | |
| — | |
| — | |
| — | |
| Gas Log, Gas Starter |
Tax History
| Year | Property Taxes |
|---|---|
| 2014 | $4,721 |
| 2020 | $4,953 |
Contact Agent
Nearby Similar Homes
Nearby Sold Comparables
Contact Agent
Listing Provided By
Baird & Warner Fox Valley - Geneva

