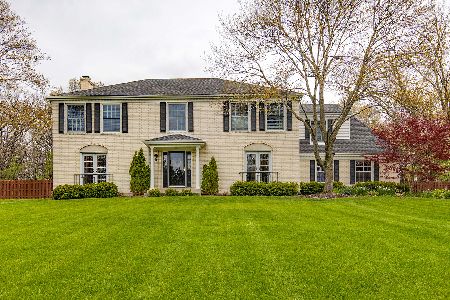1230 Deer Trail, Libertyville, Illinois 60048
$495,000
|
Sold
|
|
| Status: | Closed |
| Sqft: | 0 |
| Cost/Sqft: | — |
| Beds: | 4 |
| Baths: | 3 |
| Year Built: | 1975 |
| Property Taxes: | $13,114 |
| Days On Market: | 6209 |
| Lot Size: | 1,07 |
Description
Backing to forest preserve, this peaceful retreat offers complete privacy! Custom built home w teakwood flrs in the LR, Dr, & Kit. Eating area & marble counters in kit. FR w cozy FP. Master w large WIC w custom organizers, whirlpool. Finished BSMT for added living space & storage galore! Enjoy the outdoors w breathtaking panoramic views from the 20x20 custom deck.
Property Specifics
| Single Family | |
| — | |
| French Provincial | |
| 1975 | |
| Full | |
| — | |
| No | |
| 1.07 |
| Lake | |
| The Oaks | |
| 0 / Not Applicable | |
| None | |
| Lake Michigan | |
| Public Sewer | |
| 07079272 | |
| 11224040060000 |
Nearby Schools
| NAME: | DISTRICT: | DISTANCE: | |
|---|---|---|---|
|
Grade School
Copeland Manor Elementary School |
70 | — | |
|
Middle School
Highland Middle School |
70 | Not in DB | |
|
High School
Libertyville High School |
128 | Not in DB | |
Property History
| DATE: | EVENT: | PRICE: | SOURCE: |
|---|---|---|---|
| 30 Oct, 2009 | Sold | $495,000 | MRED MLS |
| 10 Sep, 2009 | Under contract | $529,000 | MRED MLS |
| — | Last price change | $559,900 | MRED MLS |
| 21 Nov, 2008 | Listed for sale | $619,900 | MRED MLS |
Room Specifics
Total Bedrooms: 4
Bedrooms Above Ground: 4
Bedrooms Below Ground: 0
Dimensions: —
Floor Type: Carpet
Dimensions: —
Floor Type: Carpet
Dimensions: —
Floor Type: Carpet
Full Bathrooms: 3
Bathroom Amenities: Whirlpool,Separate Shower,Double Sink
Bathroom in Basement: 0
Rooms: Den,Other Room,Utility Room-1st Floor
Basement Description: Finished
Other Specifics
| 2 | |
| — | |
| Asphalt | |
| Deck | |
| Forest Preserve Adjacent,Landscaped,Wooded | |
| 150X256X187X256 | |
| — | |
| Full | |
| Skylight(s) | |
| Range, Dishwasher, Refrigerator, Washer, Dryer, Disposal | |
| Not in DB | |
| — | |
| — | |
| — | |
| — |
Tax History
| Year | Property Taxes |
|---|---|
| 2009 | $13,114 |
Contact Agent
Nearby Sold Comparables
Contact Agent
Listing Provided By
RE/MAX Suburban





