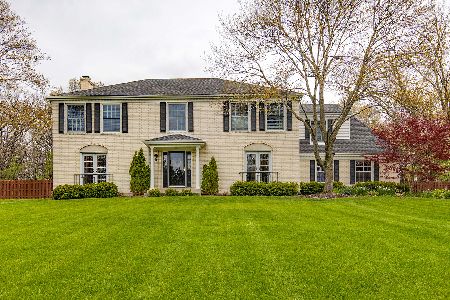1236 Deer Trail Lane, Libertyville, Illinois 60048
$530,000
|
Sold
|
|
| Status: | Closed |
| Sqft: | 2,800 |
| Cost/Sqft: | $200 |
| Beds: | 4 |
| Baths: | 3 |
| Year Built: | 1975 |
| Property Taxes: | $10,177 |
| Days On Market: | 3813 |
| Lot Size: | 0,00 |
Description
Stately custom colonial on gorgeous professionally landscaped 1 acre lot backing to forest preserve. Private back yard includes hot tub, brick patio, storage barn and is fully fenced. Dramatic 2 story entry, spacious living room, dining room with neutral decor, hardwood floors and crown molding throughout. Master suite with sitting area, walk-in closets with organization. Family room with fireplace. Basement office
Property Specifics
| Single Family | |
| — | |
| Colonial | |
| 1975 | |
| Full | |
| — | |
| No | |
| — |
| Lake | |
| The Oaks | |
| 0 / Not Applicable | |
| None | |
| Lake Michigan | |
| Public Sewer | |
| 09003107 | |
| 11224040070000 |
Nearby Schools
| NAME: | DISTRICT: | DISTANCE: | |
|---|---|---|---|
|
Grade School
Copeland Manor Elementary School |
70 | — | |
|
Middle School
Highland Middle School |
70 | Not in DB | |
|
High School
Libertyville High School |
128 | Not in DB | |
Property History
| DATE: | EVENT: | PRICE: | SOURCE: |
|---|---|---|---|
| 5 Apr, 2010 | Sold | $545,000 | MRED MLS |
| 2 Mar, 2010 | Under contract | $579,000 | MRED MLS |
| — | Last price change | $599,200 | MRED MLS |
| 25 Oct, 2009 | Listed for sale | $599,200 | MRED MLS |
| 1 Feb, 2016 | Sold | $530,000 | MRED MLS |
| 26 Nov, 2015 | Under contract | $559,000 | MRED MLS |
| — | Last price change | $569,000 | MRED MLS |
| 5 Aug, 2015 | Listed for sale | $569,000 | MRED MLS |
| 20 Jul, 2021 | Sold | $669,000 | MRED MLS |
| 18 May, 2021 | Under contract | $609,000 | MRED MLS |
| 15 May, 2021 | Listed for sale | $609,000 | MRED MLS |
Room Specifics
Total Bedrooms: 4
Bedrooms Above Ground: 4
Bedrooms Below Ground: 0
Dimensions: —
Floor Type: Carpet
Dimensions: —
Floor Type: Carpet
Dimensions: —
Floor Type: Carpet
Full Bathrooms: 3
Bathroom Amenities: Whirlpool,Separate Shower,Double Sink
Bathroom in Basement: 0
Rooms: Sitting Room,Office,Recreation Room
Basement Description: Partially Finished
Other Specifics
| 2 | |
| Concrete Perimeter | |
| Asphalt | |
| Patio, Hot Tub | |
| Fenced Yard,Forest Preserve Adjacent,Landscaped | |
| 149.9 X272 | |
| Unfinished | |
| Full | |
| Hardwood Floors, First Floor Laundry | |
| Range, Microwave, Dishwasher, Refrigerator, Washer, Dryer | |
| Not in DB | |
| Sidewalks | |
| — | |
| — | |
| Gas Starter |
Tax History
| Year | Property Taxes |
|---|---|
| 2010 | $12,751 |
| 2016 | $10,177 |
| 2021 | $13,555 |
Contact Agent
Nearby Similar Homes
Nearby Sold Comparables
Contact Agent
Listing Provided By
Prello Realty, Inc.






