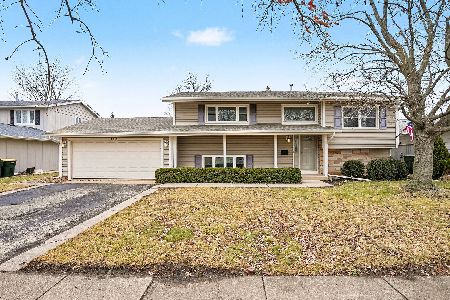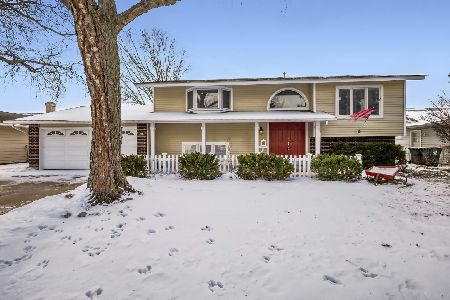1230 Montego Court, Elk Grove Village, Illinois 60007
$415,000
|
Sold
|
|
| Status: | Closed |
| Sqft: | 3,129 |
| Cost/Sqft: | $139 |
| Beds: | 4 |
| Baths: | 4 |
| Year Built: | 1989 |
| Property Taxes: | $11,109 |
| Days On Market: | 3790 |
| Lot Size: | 0,21 |
Description
Size, Condition, Location, and Price! This home has it all. Over 3,100 sf for this two story nestled on a quiet cul-de-sac, with FULL FINISHED BASEMENT. Grand Entryway with separate Dining room and living. Family room boasts a two story brick gas fireplace. Kitchen has an eating area, along with nice size island with gas range. Plenty of room to work on the granite counters. Upstairs has 4. Spacious master bedroom with huge walk in closet and full master bathroom with tub and separate shower and double sink. Basement has a wet bar, with enough space for the rec room and game room. Full bathroom in the basement as well as a fifth bedroom. Nice and light in this home with its Neutral colors. Generous size yard with patio. 2 car garage. Roof, siding, windows have all been updated in the past 6 years. Very clean home. There is so much here to see.
Property Specifics
| Single Family | |
| — | |
| Colonial | |
| 1989 | |
| Full | |
| MANCHESTER | |
| No | |
| 0.21 |
| Cook | |
| Talbots Mill | |
| 0 / Not Applicable | |
| None | |
| Lake Michigan | |
| Public Sewer | |
| 09042846 | |
| 08314020060000 |
Nearby Schools
| NAME: | DISTRICT: | DISTANCE: | |
|---|---|---|---|
|
Grade School
Adm Richard E Byrd Elementary Sc |
59 | — | |
|
Middle School
Grove Junior High School |
59 | Not in DB | |
|
High School
Elk Grove High School |
214 | Not in DB | |
Property History
| DATE: | EVENT: | PRICE: | SOURCE: |
|---|---|---|---|
| 13 Nov, 2015 | Sold | $415,000 | MRED MLS |
| 3 Oct, 2015 | Under contract | $434,900 | MRED MLS |
| 18 Sep, 2015 | Listed for sale | $434,900 | MRED MLS |
Room Specifics
Total Bedrooms: 5
Bedrooms Above Ground: 4
Bedrooms Below Ground: 1
Dimensions: —
Floor Type: Carpet
Dimensions: —
Floor Type: Carpet
Dimensions: —
Floor Type: Carpet
Dimensions: —
Floor Type: —
Full Bathrooms: 4
Bathroom Amenities: Separate Shower
Bathroom in Basement: 1
Rooms: Bedroom 5,Den,Eating Area,Game Room,Recreation Room,Utility Room-Lower Level
Basement Description: Finished
Other Specifics
| 2 | |
| Concrete Perimeter | |
| Asphalt | |
| Patio, Storms/Screens | |
| — | |
| 81X119X66X111 | |
| — | |
| Full | |
| First Floor Laundry | |
| Range, Dishwasher, Refrigerator, Washer, Dryer | |
| Not in DB | |
| Sidewalks, Street Lights, Street Paved | |
| — | |
| — | |
| Gas Log |
Tax History
| Year | Property Taxes |
|---|---|
| 2015 | $11,109 |
Contact Agent
Nearby Similar Homes
Nearby Sold Comparables
Contact Agent
Listing Provided By
N. W. Village Realty, Inc.





