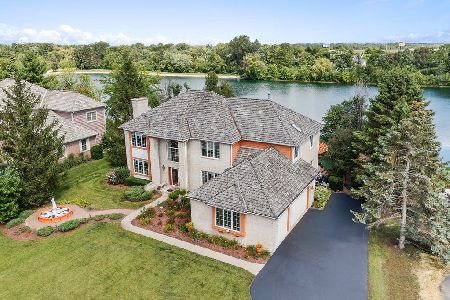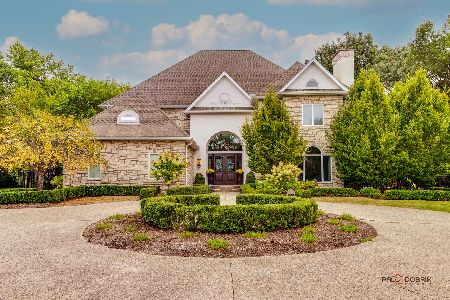733 St Marys Road, Libertyville, Illinois 60048
$615,000
|
Sold
|
|
| Status: | Closed |
| Sqft: | 3,182 |
| Cost/Sqft: | $200 |
| Beds: | 5 |
| Baths: | 3 |
| Year Built: | 1977 |
| Property Taxes: | $13,724 |
| Days On Market: | 2068 |
| Lot Size: | 1,88 |
Description
Quality and elegance can be found throughout this beautiful home located on 2 acres professionally landscaped. The classic floor plan will accommodate your activities from relaxation to large and small group entertaining. Foyer with marble flooring flows into large living and separate dining rooms. Gourmet kitchen boasts a chefs island, high end SS appliances & dry bar. Family room opens to kitchen with gas fireplace that operates with a remote starter. First floor laundry/mud rm. has lots of storage with entrances to back yard & 3 car garage. Master Bedroom Suite remodel in 8/15, separate shower, air flow tub, double sinks in marble, walk in closet, 4 large additional bedrooms. Basement was remodeled 3/17 and has a large storage area, laundry room and walk in closet. New central air conditioning, new furnace, two high efficient hot water heaters in 2018. Driveway, patio and sidewalk done in 2017, gutters and facha 2015 and all new windows 2007 All this plus only minutes from town, train and tollway.
Property Specifics
| Single Family | |
| — | |
| Traditional | |
| 1977 | |
| Full | |
| CUSTOM | |
| No | |
| 1.88 |
| Lake | |
| Terre Fair | |
| 155 / Annual | |
| None | |
| Lake Michigan | |
| Public Sewer | |
| 10716193 | |
| 11154030050000 |
Nearby Schools
| NAME: | DISTRICT: | DISTANCE: | |
|---|---|---|---|
|
Grade School
Copeland Manor Elementary School |
70 | — | |
|
Middle School
Highland Middle School |
70 | Not in DB | |
|
High School
Libertyville High School |
128 | Not in DB | |
Property History
| DATE: | EVENT: | PRICE: | SOURCE: |
|---|---|---|---|
| 4 Sep, 2020 | Sold | $615,000 | MRED MLS |
| 4 Aug, 2020 | Under contract | $635,000 | MRED MLS |
| — | Last price change | $650,000 | MRED MLS |
| 15 May, 2020 | Listed for sale | $650,000 | MRED MLS |
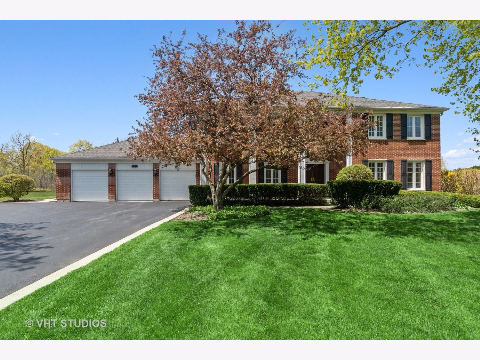
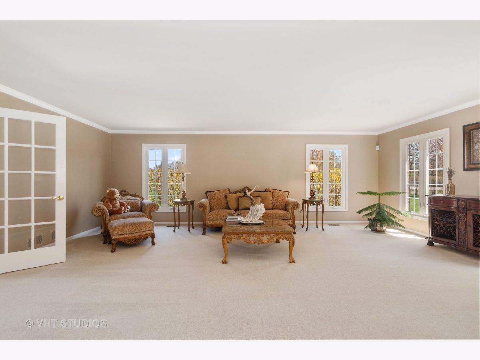
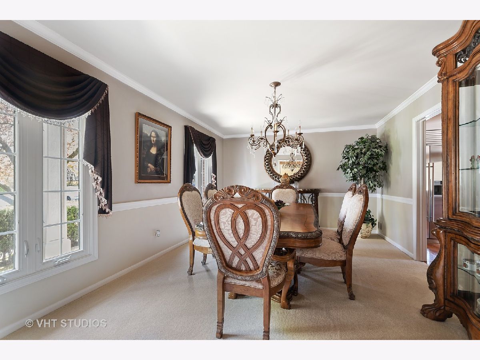
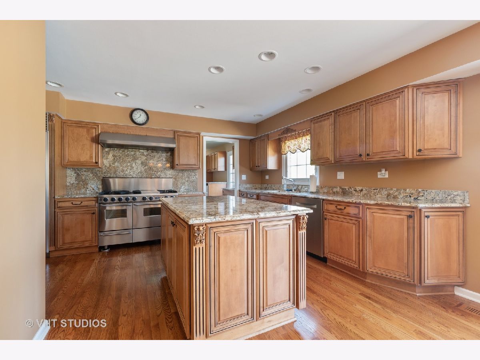
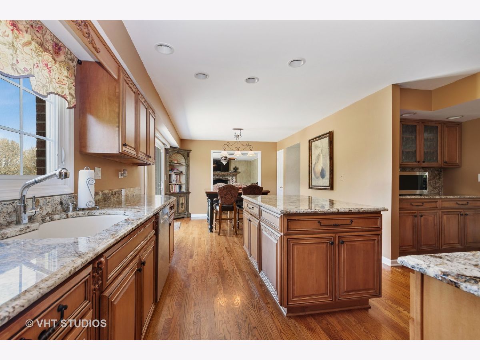
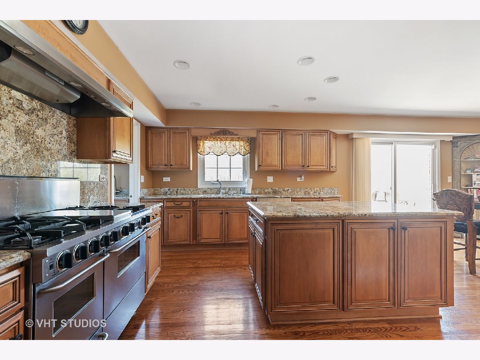
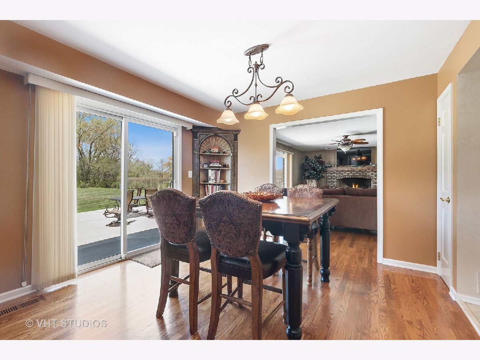
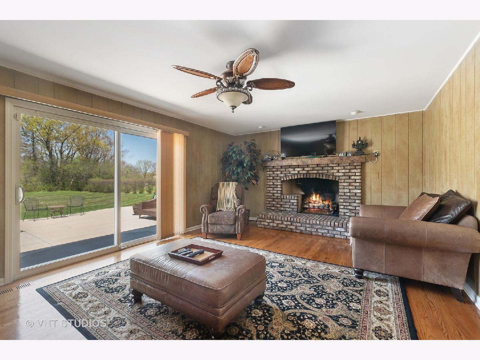
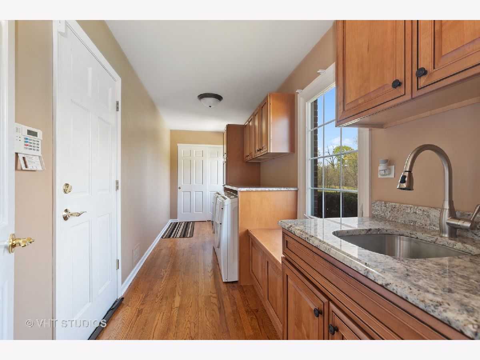
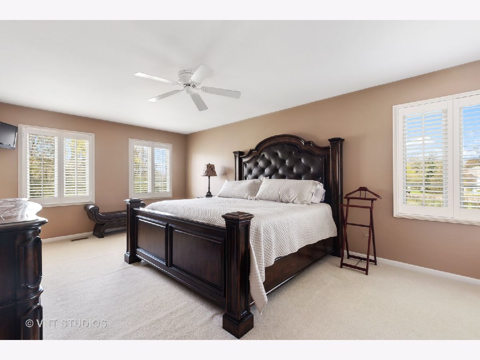
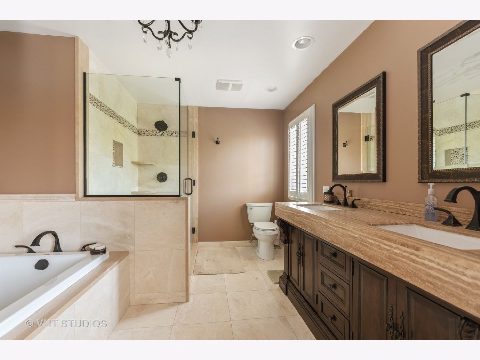
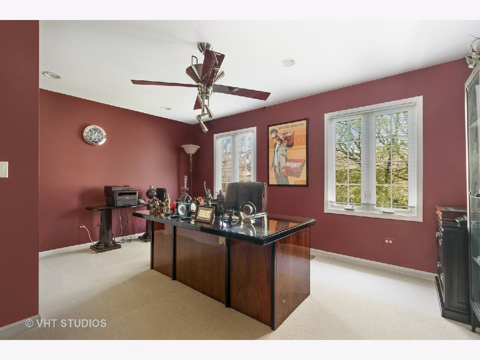
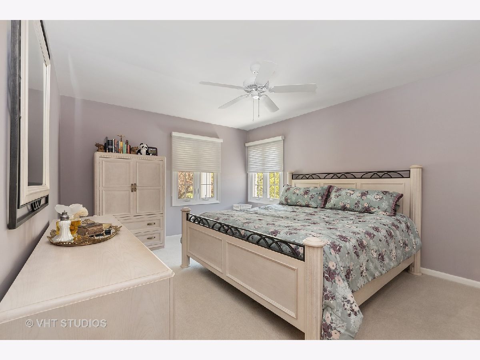
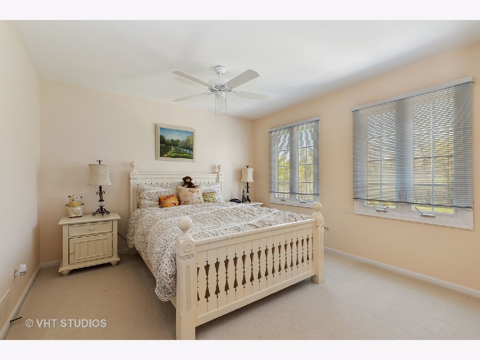
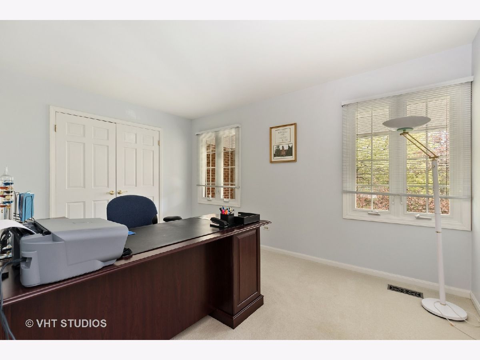
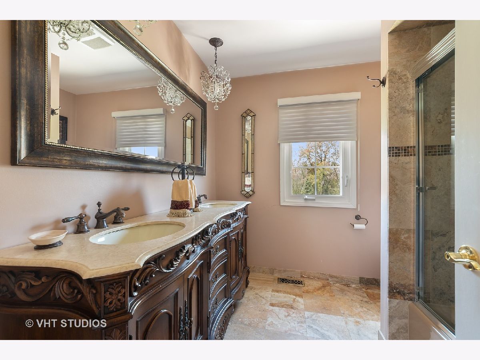
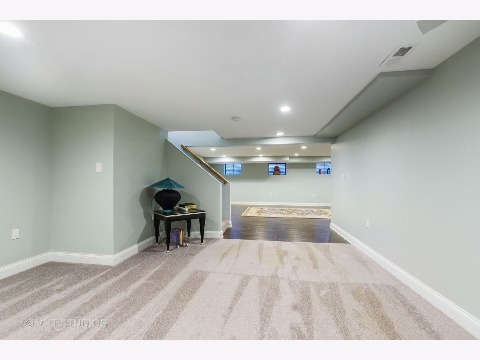
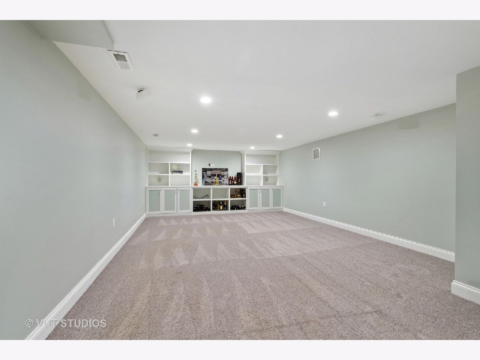
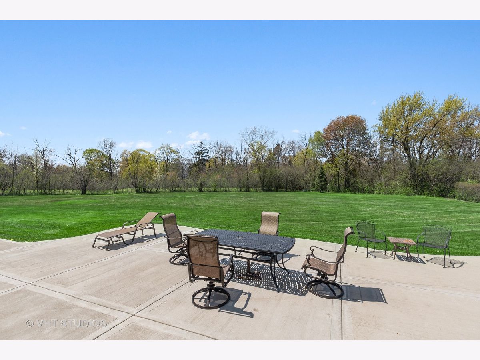
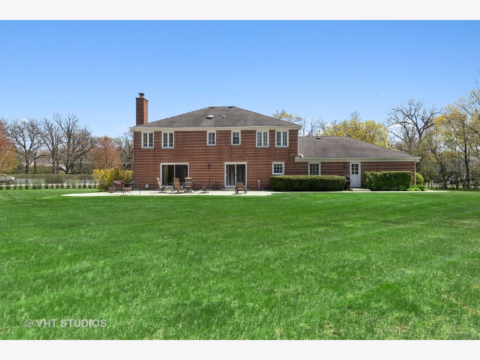
Room Specifics
Total Bedrooms: 5
Bedrooms Above Ground: 5
Bedrooms Below Ground: 0
Dimensions: —
Floor Type: Carpet
Dimensions: —
Floor Type: Carpet
Dimensions: —
Floor Type: Carpet
Dimensions: —
Floor Type: —
Full Bathrooms: 3
Bathroom Amenities: Whirlpool,Separate Shower,Double Sink
Bathroom in Basement: 0
Rooms: Play Room,Family Room,Storage,Utility Room-Lower Level,Bedroom 5
Basement Description: Partially Finished
Other Specifics
| 3 | |
| Concrete Perimeter | |
| Asphalt | |
| Patio | |
| Corner Lot | |
| 255X282X259308 | |
| Unfinished | |
| Full | |
| Bar-Dry, Hardwood Floors, First Floor Laundry, Walk-In Closet(s) | |
| Range, Dishwasher, High End Refrigerator, Washer, Dryer, Disposal, Stainless Steel Appliance(s), Range Hood | |
| Not in DB | |
| Park, Street Paved | |
| — | |
| — | |
| Gas Log, Gas Starter |
Tax History
| Year | Property Taxes |
|---|---|
| 2020 | $13,724 |
Contact Agent
Nearby Similar Homes
Nearby Sold Comparables
Contact Agent
Listing Provided By
@properties



