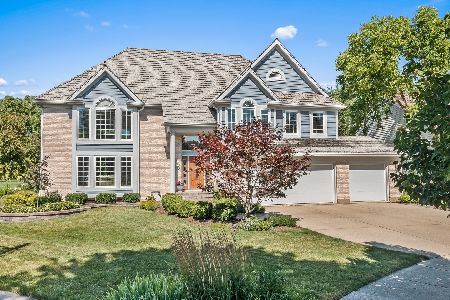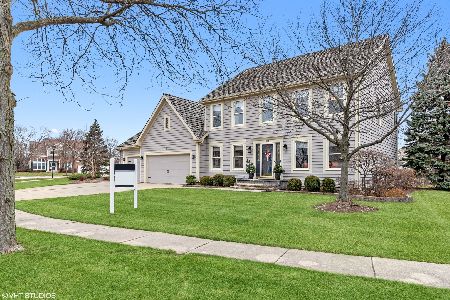1230 Wellington Drive, Palatine, Illinois 60067
$540,000
|
Sold
|
|
| Status: | Closed |
| Sqft: | 3,400 |
| Cost/Sqft: | $162 |
| Beds: | 4 |
| Baths: | 4 |
| Year Built: | 1998 |
| Property Taxes: | $14,164 |
| Days On Market: | 2386 |
| Lot Size: | 0,25 |
Description
Beautifully updated 4 bed, 3.1 bath home on a Golf Course lot! Inviting foyer opens up to 2 story LR w/ views into the sun-filled DR. Cook your favorite meals in your gourmet kitchen boasting recessed lighting, island w/ BF bar & SS appliances. Eating area is off the kitchen w/ exterior access. FR is perfect for entertaining highlighting hardwood floors, recessed lighting, detailed crown molding, gas FP & mantle. Office, 1/2 bath & 17 ft laundry room finish the 1st level. Master suite is graced w/ double door entrance, tray ceiling, soaking tub, 2 sink vanity, separate shower & WIC. 3 addt'l beds w/ generously sized closet space & 1 full bath complete the 2nd level. Finished basement completes the home featuring rec & game room, dry-bar, full bath, 5th bed optional & plenty of storage space. Extended garage depth gives additional possibilities! Relax in seclusion in your gazebo or patio overlooking breathtaking views! Close proximity to Hamilton Fields & the Metra.
Property Specifics
| Single Family | |
| — | |
| — | |
| 1998 | |
| Full | |
| — | |
| No | |
| 0.25 |
| Cook | |
| Silver Lake Estates | |
| 600 / Annual | |
| Other | |
| Lake Michigan | |
| Public Sewer | |
| 10438835 | |
| 02102010150000 |
Nearby Schools
| NAME: | DISTRICT: | DISTANCE: | |
|---|---|---|---|
|
Grade School
Lincoln Elementary School |
15 | — | |
|
Middle School
Walter R Sundling Junior High Sc |
15 | Not in DB | |
|
High School
Palatine High School |
211 | Not in DB | |
Property History
| DATE: | EVENT: | PRICE: | SOURCE: |
|---|---|---|---|
| 18 Sep, 2019 | Sold | $540,000 | MRED MLS |
| 21 Jul, 2019 | Under contract | $550,000 | MRED MLS |
| 13 Jul, 2019 | Listed for sale | $550,000 | MRED MLS |
Room Specifics
Total Bedrooms: 4
Bedrooms Above Ground: 4
Bedrooms Below Ground: 0
Dimensions: —
Floor Type: Carpet
Dimensions: —
Floor Type: Carpet
Dimensions: —
Floor Type: Carpet
Full Bathrooms: 4
Bathroom Amenities: Separate Shower,Double Sink,Soaking Tub
Bathroom in Basement: 1
Rooms: Eating Area,Office,Recreation Room,Game Room,Foyer
Basement Description: Finished
Other Specifics
| 3 | |
| — | |
| Concrete | |
| Patio, Porch, Brick Paver Patio, Storms/Screens | |
| Cul-De-Sac,Fenced Yard,Golf Course Lot,Landscaped | |
| 51X36X115X80X119 | |
| — | |
| Full | |
| Vaulted/Cathedral Ceilings, Bar-Dry, Hardwood Floors, First Floor Laundry, Walk-In Closet(s) | |
| Range, Dishwasher, Refrigerator, Washer, Dryer, Disposal, Stainless Steel Appliance(s), Cooktop | |
| Not in DB | |
| Sidewalks, Street Paved | |
| — | |
| — | |
| Attached Fireplace Doors/Screen, Gas Log, Gas Starter |
Tax History
| Year | Property Taxes |
|---|---|
| 2019 | $14,164 |
Contact Agent
Nearby Similar Homes
Nearby Sold Comparables
Contact Agent
Listing Provided By
RE/MAX Top Performers





