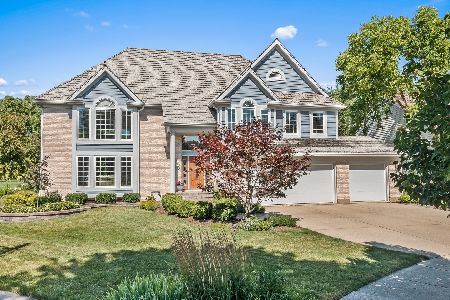1262 Wellington Drive, Palatine, Illinois 60067
$522,500
|
Sold
|
|
| Status: | Closed |
| Sqft: | 3,805 |
| Cost/Sqft: | $139 |
| Beds: | 4 |
| Baths: | 5 |
| Year Built: | 1992 |
| Property Taxes: | $13,296 |
| Days On Market: | 2870 |
| Lot Size: | 0,27 |
Description
Developer's model home: Sophisticated 5 BEDROOMS/4.1 BATHS HOME with 3 granite fire places in prestigious Silver Lake Estates,backing up to Palatine Hill Golf Course!This stunning home has everything. Dramatic 2 story foyer is flanked by library & a formal dining room. Gleaming hardwood floors cover the entire first floor. This home is loaded with natural light with an abundance of windows & panoramic views from every one of them. This brick home offers a fully equipped kitchen with all granite counters,a center island with brand new cooktop, a butler's pantry and 2-story breakfast turret with plenty of space for a table & views of the magnificent yard. Huge family room with a fireplace & access to the deck.The mirrored wall powder room w/gold plated faucets and utility room.The master suite has cathedral ceiling and marble FP,his and her walk-in closets, sitting area,italian marble floors in master bath with sep toilet and bidet, sep whirlpool,shower,mirrored walls..& list goes on
Property Specifics
| Single Family | |
| — | |
| Contemporary | |
| 1992 | |
| Full | |
| HILLDALE | |
| No | |
| 0.27 |
| Cook | |
| Silver Lake Estates | |
| 600 / Annual | |
| None | |
| Lake Michigan,Public | |
| Public Sewer | |
| 09887226 | |
| 02102010190000 |
Nearby Schools
| NAME: | DISTRICT: | DISTANCE: | |
|---|---|---|---|
|
Grade School
Lincoln Elementary School |
15 | — | |
|
Middle School
Walter R Sundling Junior High Sc |
15 | Not in DB | |
|
High School
Palatine High School |
211 | Not in DB | |
Property History
| DATE: | EVENT: | PRICE: | SOURCE: |
|---|---|---|---|
| 10 May, 2018 | Sold | $522,500 | MRED MLS |
| 4 Apr, 2018 | Under contract | $529,000 | MRED MLS |
| 16 Mar, 2018 | Listed for sale | $529,000 | MRED MLS |
Room Specifics
Total Bedrooms: 5
Bedrooms Above Ground: 4
Bedrooms Below Ground: 1
Dimensions: —
Floor Type: Carpet
Dimensions: —
Floor Type: Carpet
Dimensions: —
Floor Type: Carpet
Dimensions: —
Floor Type: —
Full Bathrooms: 5
Bathroom Amenities: Whirlpool,Separate Shower,Double Sink,Bidet
Bathroom in Basement: 1
Rooms: Bedroom 5,Breakfast Room,Foyer,Study
Basement Description: Finished
Other Specifics
| 3 | |
| Concrete Perimeter | |
| Concrete | |
| Deck | |
| Golf Course Lot | |
| 126X97X24X147X75 | |
| Unfinished | |
| Full | |
| Vaulted/Cathedral Ceilings, Skylight(s), Bar-Wet, Hardwood Floors, First Floor Laundry | |
| Double Oven, Range, Dishwasher, Refrigerator, Washer, Dryer, Disposal | |
| Not in DB | |
| — | |
| — | |
| — | |
| Gas Log |
Tax History
| Year | Property Taxes |
|---|---|
| 2018 | $13,296 |
Contact Agent
Nearby Similar Homes
Nearby Sold Comparables
Contact Agent
Listing Provided By
RE/MAX Suburban




