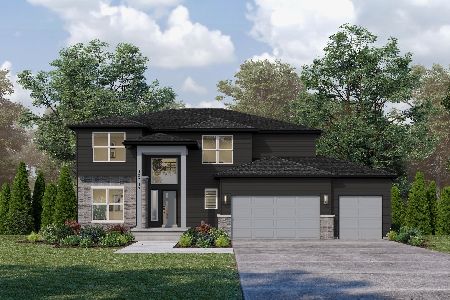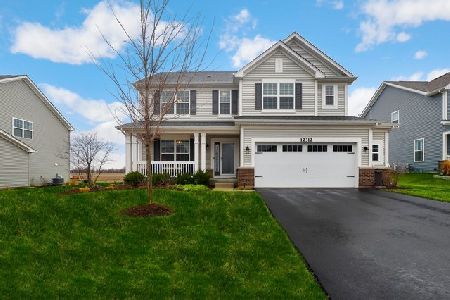12304 Dublin Lane, Plainfield, Illinois 60585
$490,000
|
Sold
|
|
| Status: | Closed |
| Sqft: | 2,756 |
| Cost/Sqft: | $181 |
| Beds: | 4 |
| Baths: | 3 |
| Year Built: | 2019 |
| Property Taxes: | $11,224 |
| Days On Market: | 1143 |
| Lot Size: | 0,23 |
Description
Experience the best of both worlds: the charm of an established home with all the modern updates and perks of New Construction! This stunning 2756 sq. ft. Eastman floor plan home is located in the coveted Kings Bridge community. This open concept floor plan features upgraded flooring throughout, a gourmet kitchen with white cabinets, added subway tile backsplash, quartz countertops, stainless steel appliances, and a large island with updated lighting. This home boasts four bedrooms, two and a half bathrooms, a living room with remote starting fireplace, a two-story foyer, and a full basement! The oversized owner's suite includes an expansive master bath with dual bowl vanity, linen closet, luxurious tile, and a walk-in closet! The hall bath also features a double vanity and tiled shower with tub. Situated on a private home site with farm land behind and on the side, enjoy stunning sunsets while you relax on your newly added patio or dine alfresco under your beautiful pergola. Complete with a Transferable Structural Warranty and Whole Home Certification, this like-new home is the perfect combination of modern amenities and timeless style.
Property Specifics
| Single Family | |
| — | |
| — | |
| 2019 | |
| — | |
| — | |
| No | |
| 0.23 |
| Will | |
| Kings Bridge | |
| 50 / Monthly | |
| — | |
| — | |
| — | |
| 11694187 | |
| 0701304010280000 |
Nearby Schools
| NAME: | DISTRICT: | DISTANCE: | |
|---|---|---|---|
|
Grade School
Grande Park Elementary School |
308 | — | |
|
Middle School
Murphy Junior High School |
308 | Not in DB | |
|
High School
Oswego East High School |
308 | Not in DB | |
Property History
| DATE: | EVENT: | PRICE: | SOURCE: |
|---|---|---|---|
| 3 Mar, 2023 | Sold | $490,000 | MRED MLS |
| 2 Feb, 2023 | Under contract | $499,900 | MRED MLS |
| 13 Jan, 2023 | Listed for sale | $499,900 | MRED MLS |
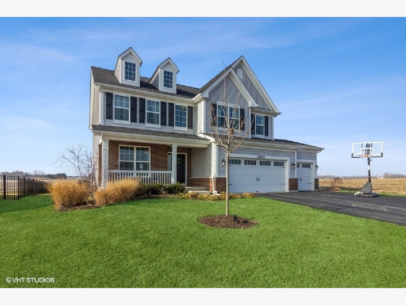



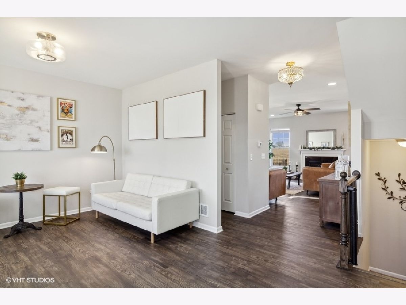
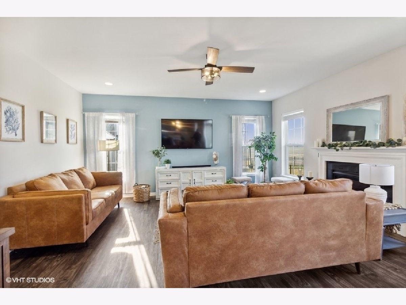
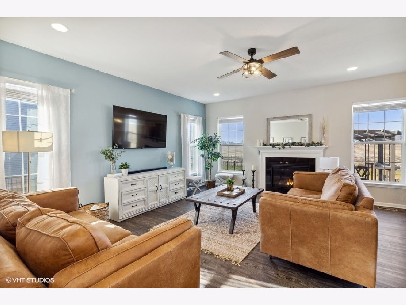
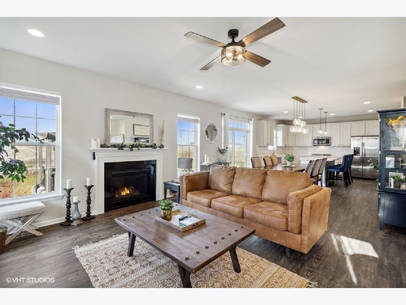
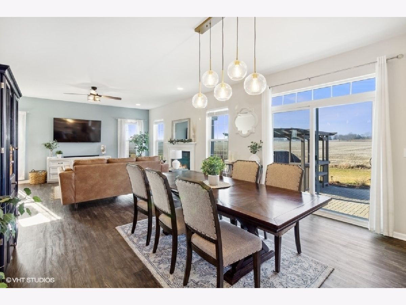
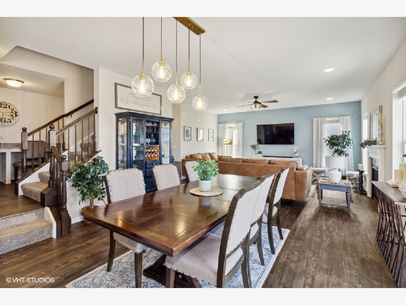
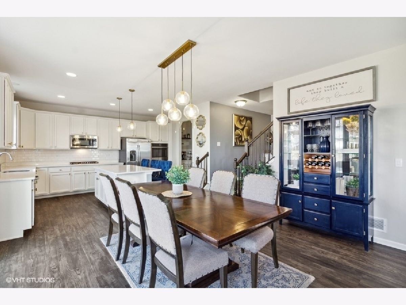
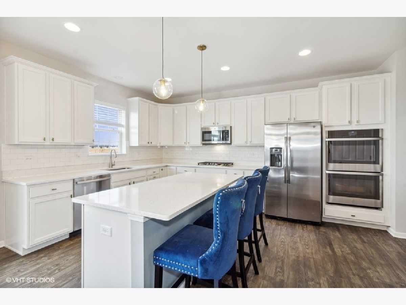
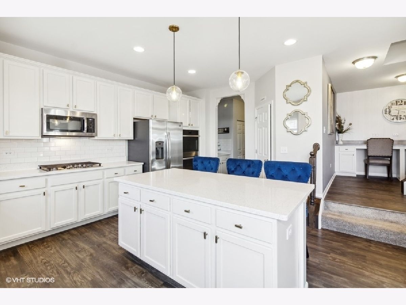
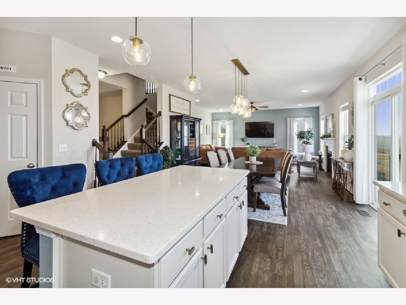
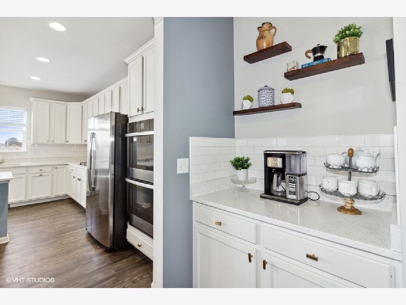
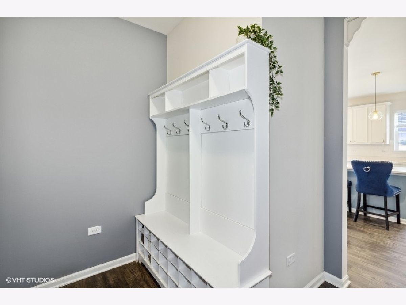
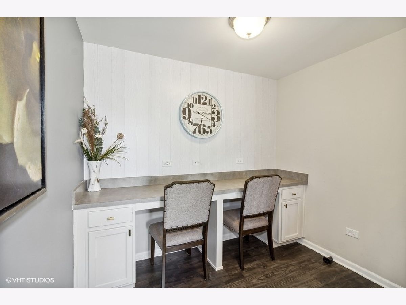
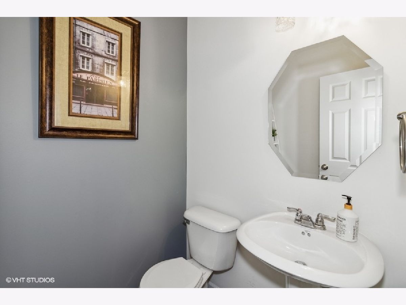
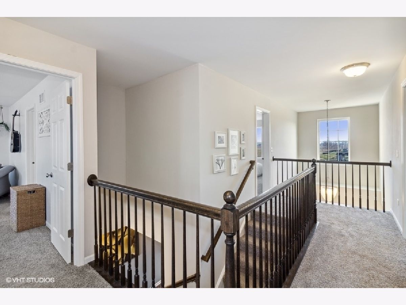
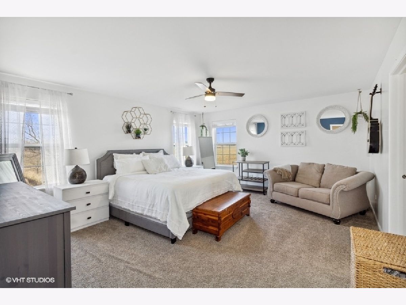
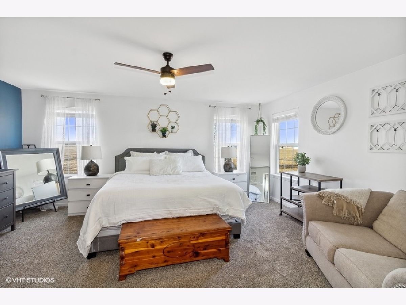
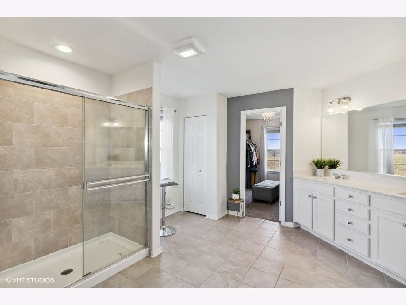
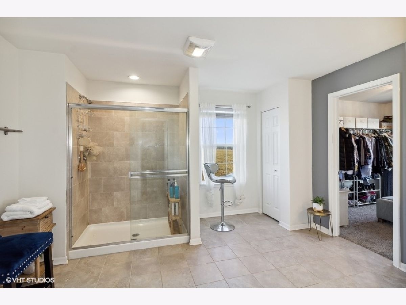
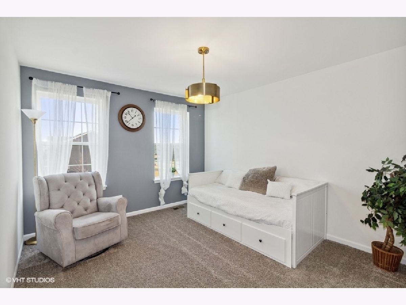
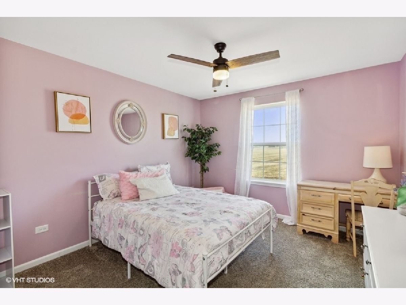
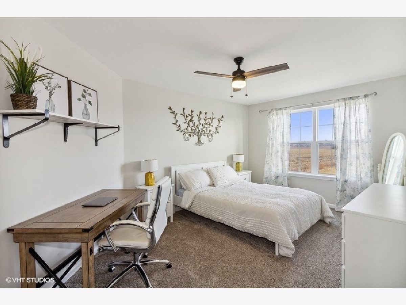
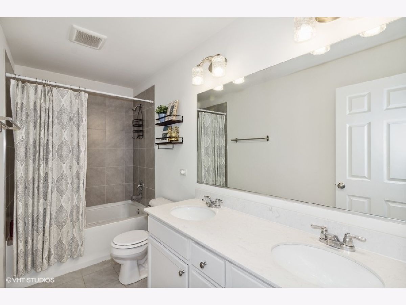
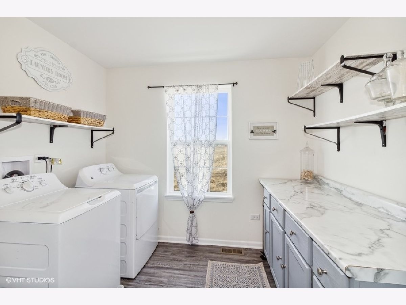
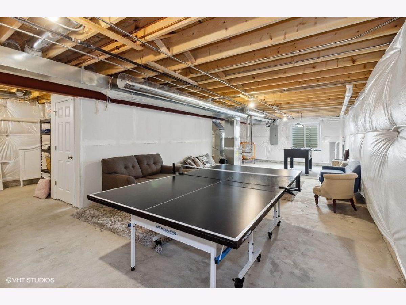
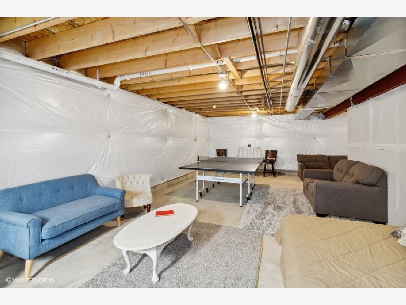
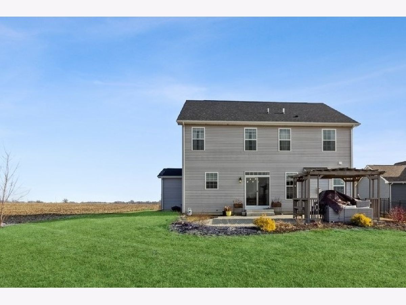
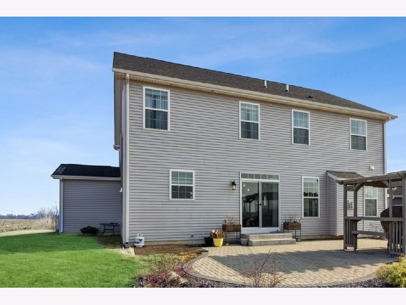
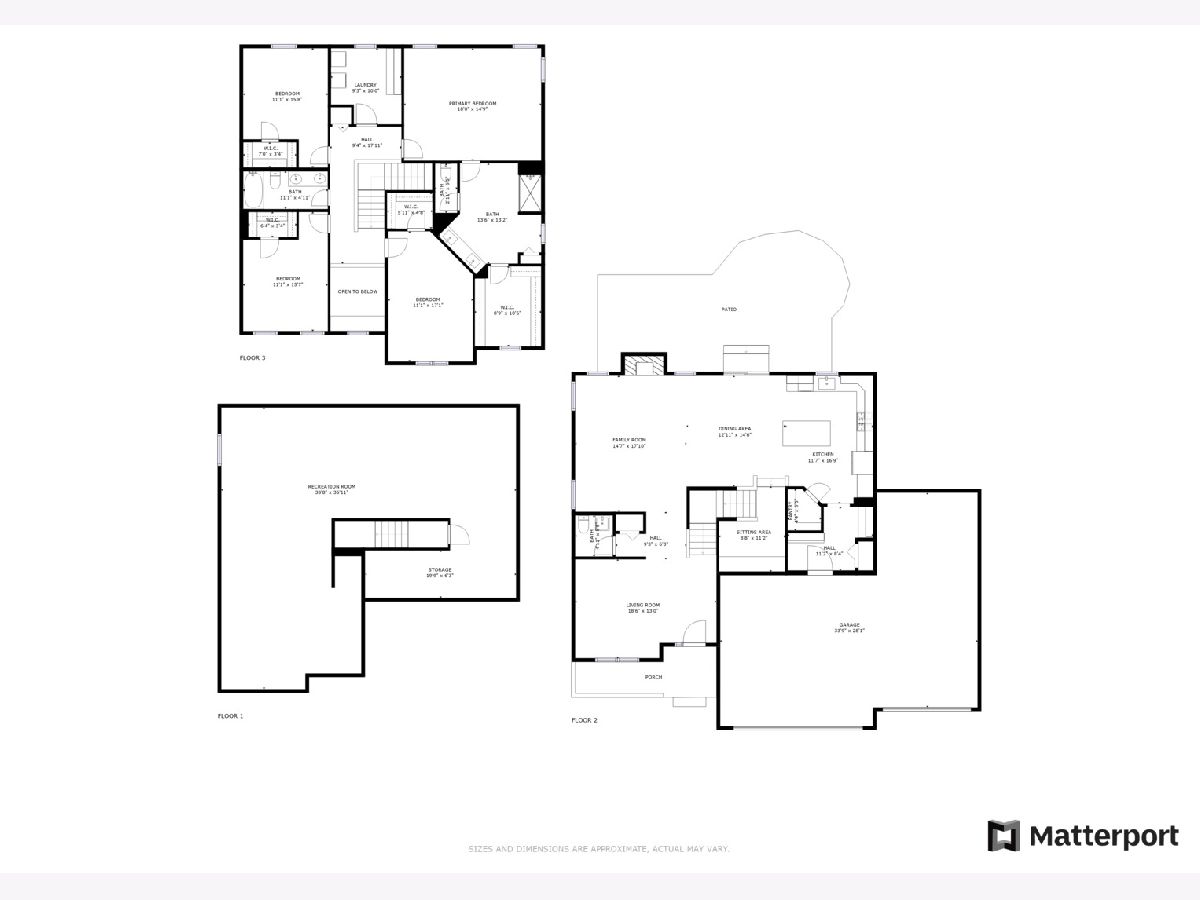
Room Specifics
Total Bedrooms: 4
Bedrooms Above Ground: 4
Bedrooms Below Ground: 0
Dimensions: —
Floor Type: —
Dimensions: —
Floor Type: —
Dimensions: —
Floor Type: —
Full Bathrooms: 3
Bathroom Amenities: Separate Shower,Double Sink,Soaking Tub
Bathroom in Basement: 0
Rooms: —
Basement Description: Unfinished
Other Specifics
| 3 | |
| — | |
| — | |
| — | |
| — | |
| 9966 | |
| Pull Down Stair,Unfinished | |
| — | |
| — | |
| — | |
| Not in DB | |
| — | |
| — | |
| — | |
| — |
Tax History
| Year | Property Taxes |
|---|---|
| 2023 | $11,224 |
Contact Agent
Nearby Similar Homes
Nearby Sold Comparables
Contact Agent
Listing Provided By
Redfin Corporation






