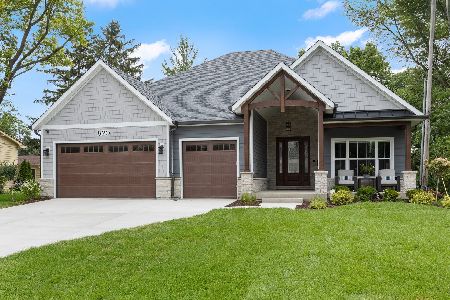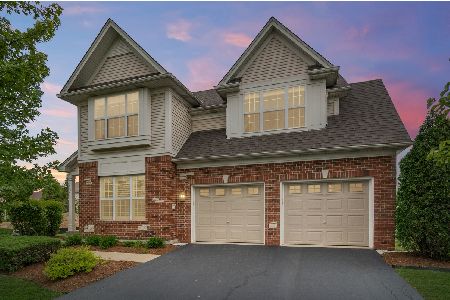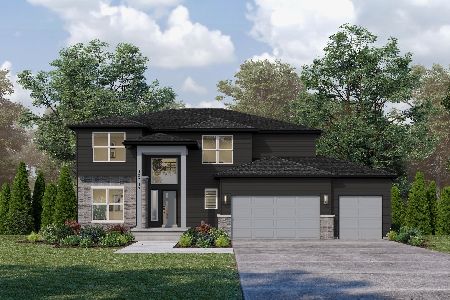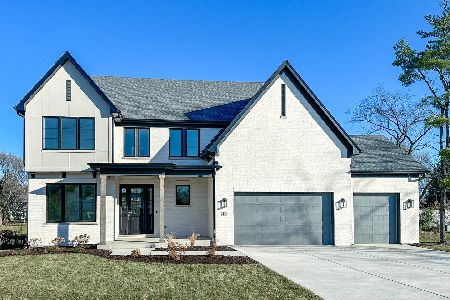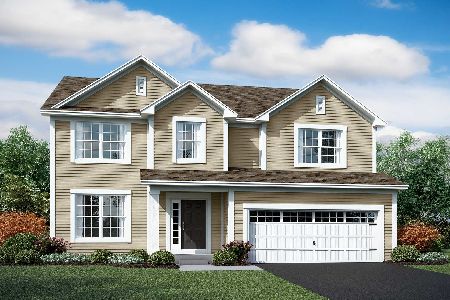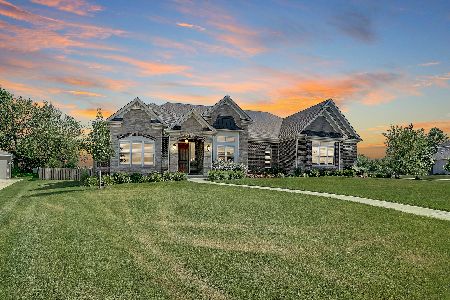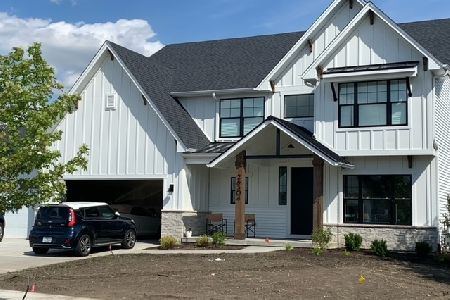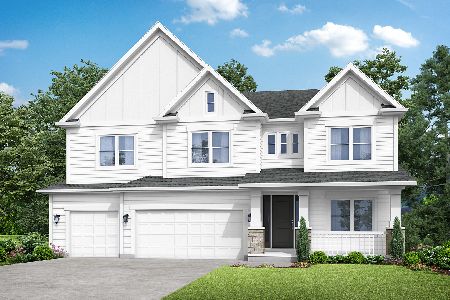12308 Prairie Ridge Lane, Plainfield, Illinois 60585
$575,000
|
Sold
|
|
| Status: | Closed |
| Sqft: | 2,600 |
| Cost/Sqft: | $219 |
| Beds: | 3 |
| Baths: | 3 |
| Year Built: | 2021 |
| Property Taxes: | $10,894 |
| Days On Market: | 328 |
| Lot Size: | 0,00 |
Description
Charming 3 bed, 2.5 bath Plainfield home on a premium lot! As you step inside you will immediately fall in love with the soaring ceiling in the entryway making this home feel open and airy. Newer construction (2021). This home features stunning laminate flooring, NEW paint (2024), and upgraded features throughout. Just to the right of the entryway is a large living room with abundant natural light. The perfect way to greet guests! Just down the hall is the open-concept living space with an eat-in kitchen and family room. The kitchen is a chef's dream! Featuring beautiful white cabinets, Quartz countertops, and stainless steel appliances. A large island provides storage and plenty of space for eating. The large pantry provides more storage space and ensures that this kitchen is always neat and organized. There is also plenty of space for a table. The kitchen area flows seamlessly into the family room area with plenty of windows, canned lights, and a ceiling fan. A great space to relax at the end of a long day! A conveniently located powder room can also be found on this floor. Step through the sliding doors to enjoy the private fenced backyard with a patio, gazebo (2023), swing set, and a pond view. It's not hard to picture yourself sitting out on a beautiful day enjoying a stunning sunset over the water! Head upstairs where you will find a large loft perfect for an office, playroom, or another space to relax. Use your imagination! The primary bedroom suite is the ideal retreat featuring a spa-like ensuite bath with a double vanity, walk-in shower, and a HUGE walk-in closet. Three additional bedrooms, a full bath, and 2nd floor laundry nicely complete this level! The unfinished basement provides ample storage and the possibility of additional living space. A 2-car garage is easily accessible from the kitchen. This home is in excellent condition, nothing to do but move right in! Minutes from US-30, close to shopping, dining, and entertainment. Schedule your tour today!
Property Specifics
| Single Family | |
| — | |
| — | |
| 2021 | |
| — | |
| — | |
| Yes | |
| — |
| Will | |
| Chatham Square | |
| 0 / Not Applicable | |
| — | |
| — | |
| — | |
| 12300331 | |
| 0701303040040000 |
Nearby Schools
| NAME: | DISTRICT: | DISTANCE: | |
|---|---|---|---|
|
Grade School
Grande Park Elementary School |
308 | — | |
|
Middle School
Murphy Junior High School |
308 | Not in DB | |
|
High School
Oswego East High School |
308 | Not in DB | |
Property History
| DATE: | EVENT: | PRICE: | SOURCE: |
|---|---|---|---|
| 9 Apr, 2025 | Sold | $575,000 | MRED MLS |
| 20 Mar, 2025 | Under contract | $569,900 | MRED MLS |
| 7 Mar, 2025 | Listed for sale | $569,900 | MRED MLS |
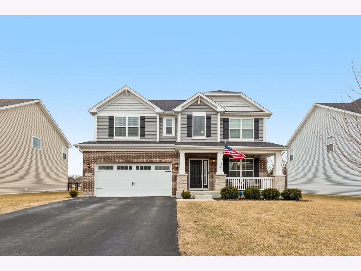
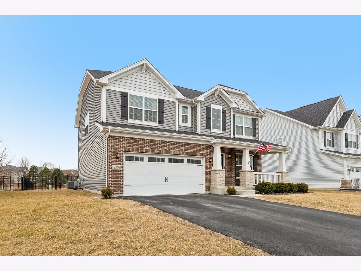
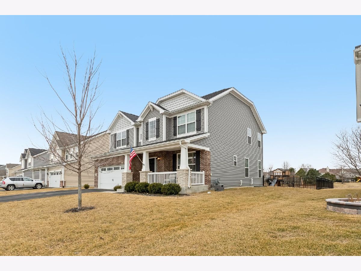
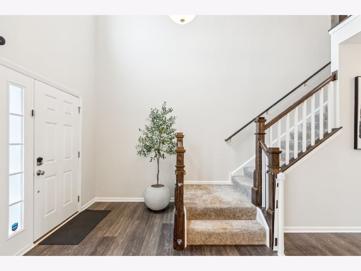
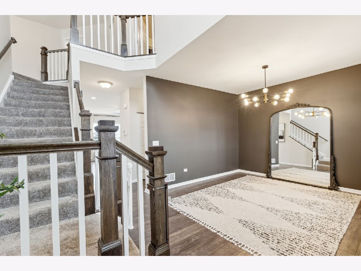
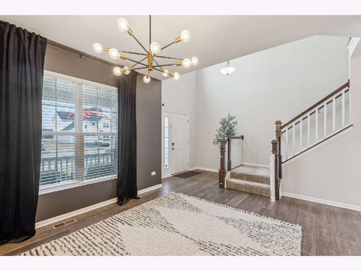
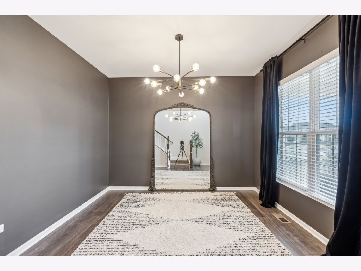
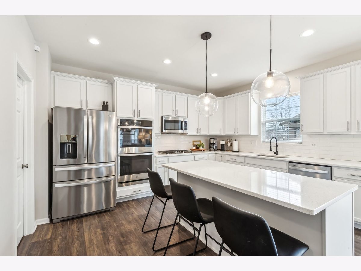
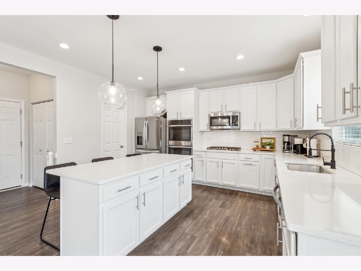
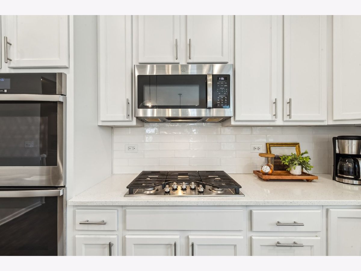
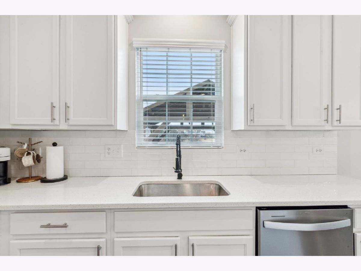
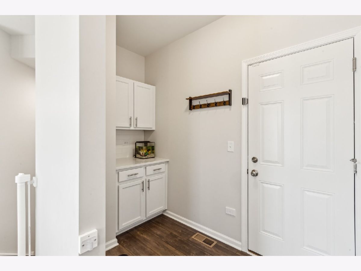
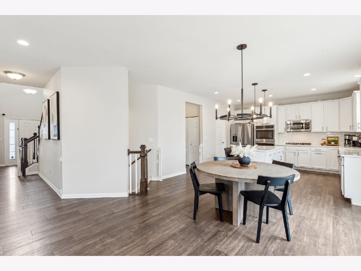
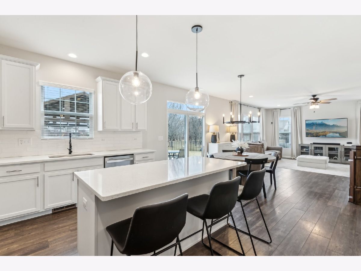
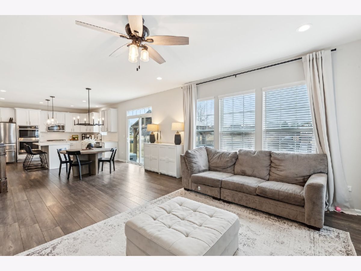
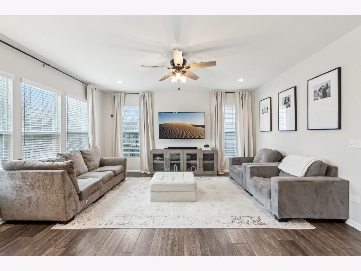
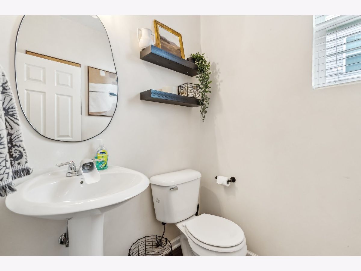
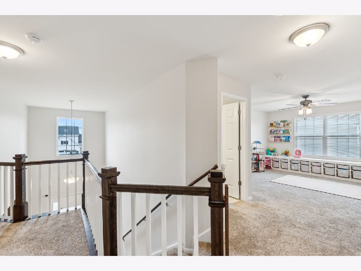
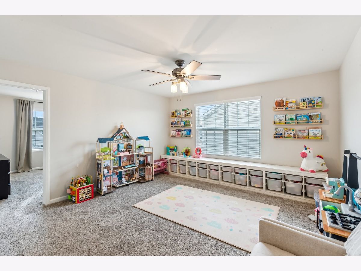
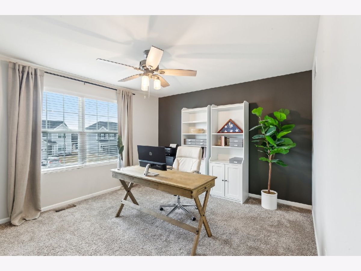
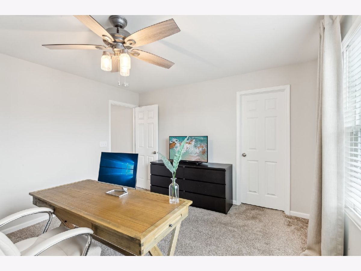
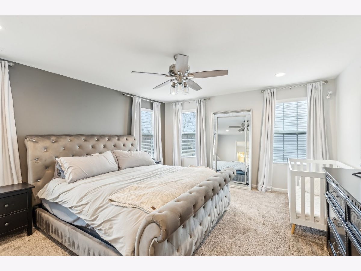
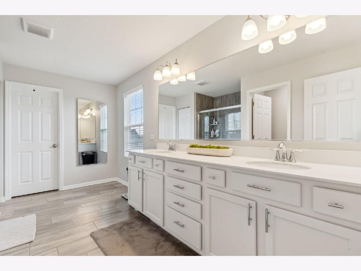
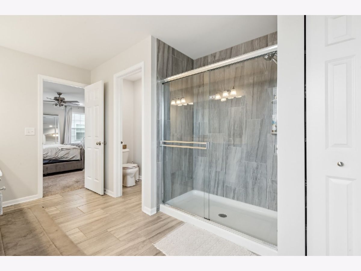
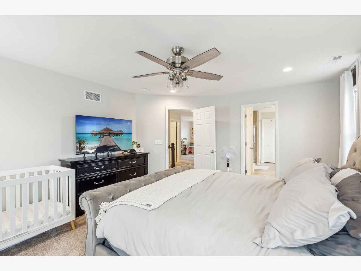
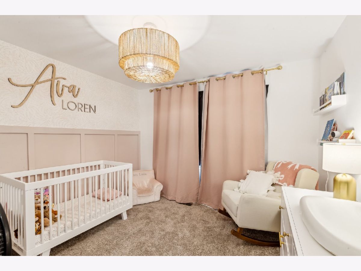
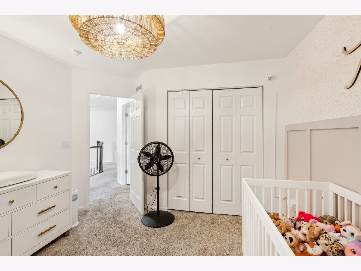
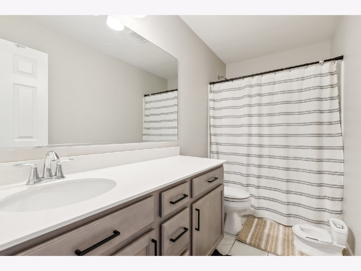
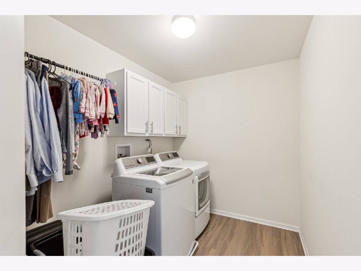
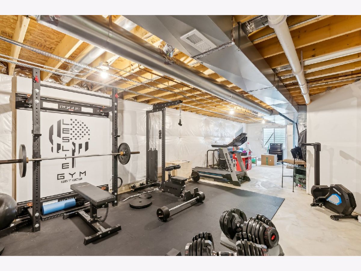
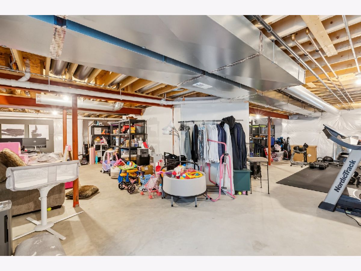
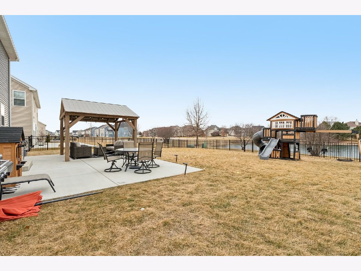
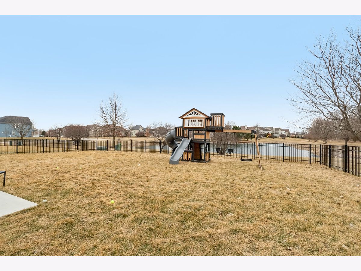
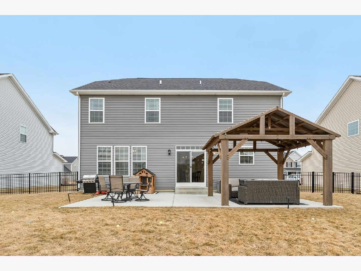
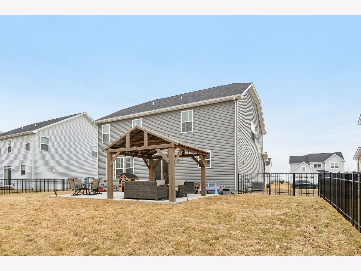
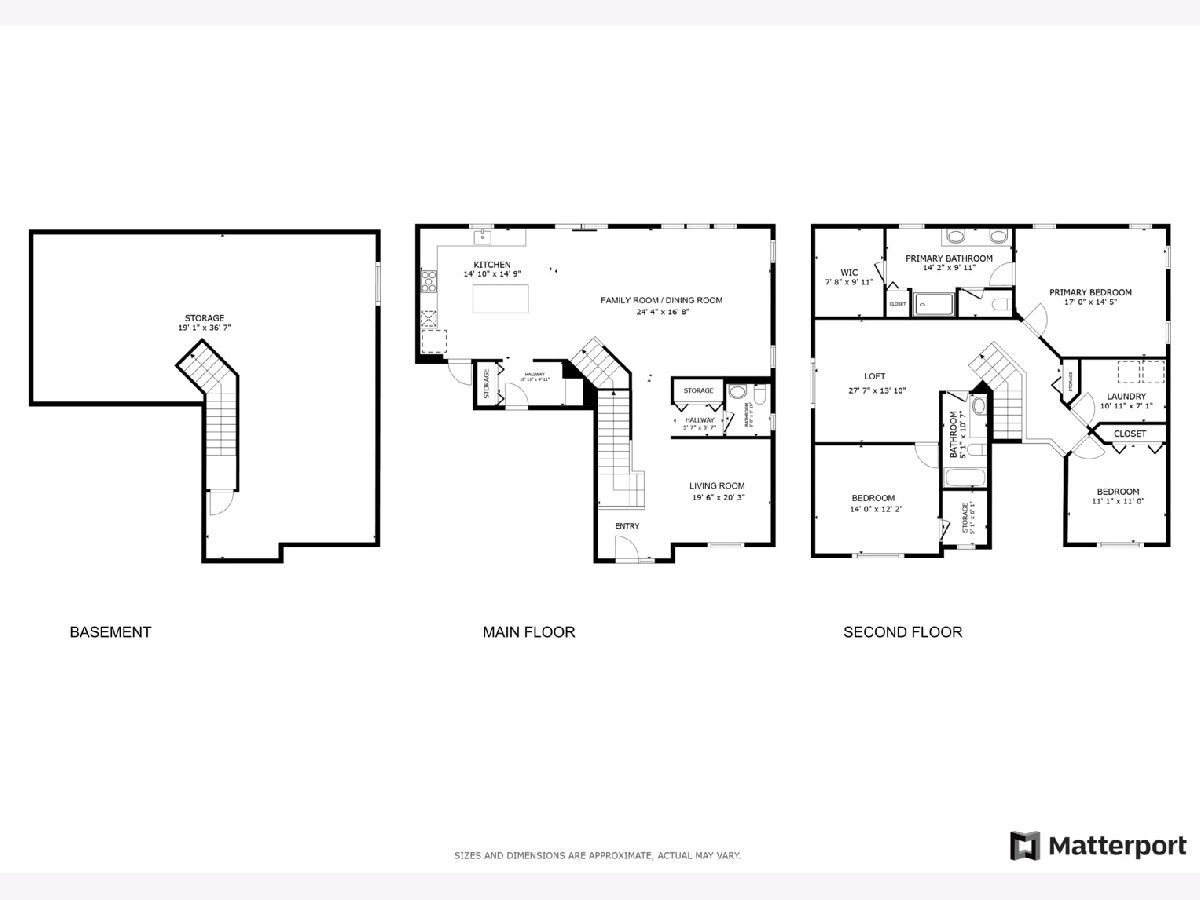
Room Specifics
Total Bedrooms: 3
Bedrooms Above Ground: 3
Bedrooms Below Ground: 0
Dimensions: —
Floor Type: —
Dimensions: —
Floor Type: —
Full Bathrooms: 3
Bathroom Amenities: Separate Shower,Double Sink
Bathroom in Basement: 0
Rooms: —
Basement Description: —
Other Specifics
| 2 | |
| — | |
| — | |
| — | |
| — | |
| 10294 | |
| Unfinished | |
| — | |
| — | |
| — | |
| Not in DB | |
| — | |
| — | |
| — | |
| — |
Tax History
| Year | Property Taxes |
|---|---|
| 2025 | $10,894 |
Contact Agent
Nearby Similar Homes
Nearby Sold Comparables
Contact Agent
Listing Provided By
Redfin Corporation

