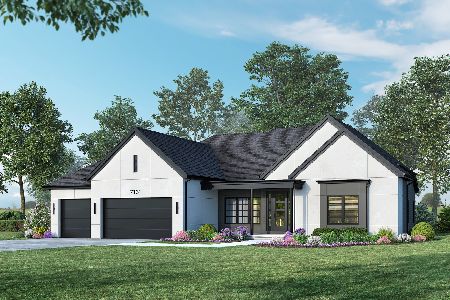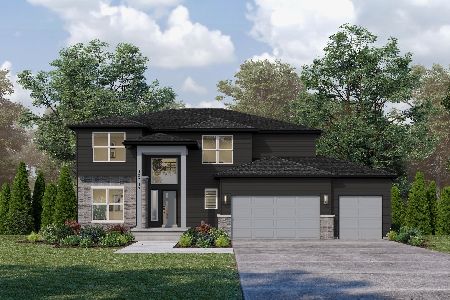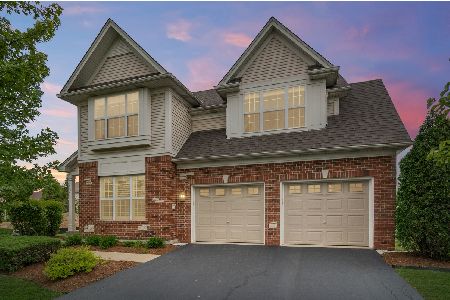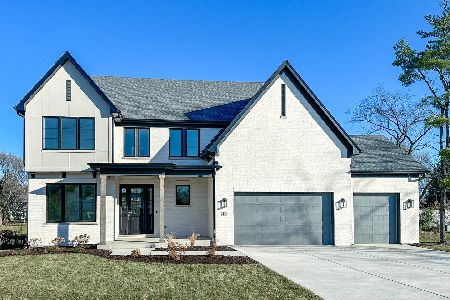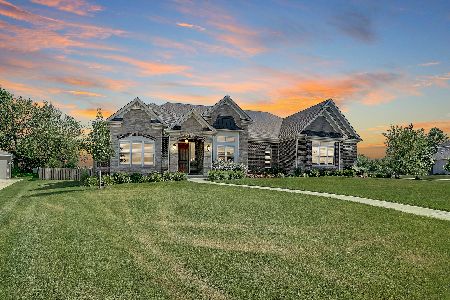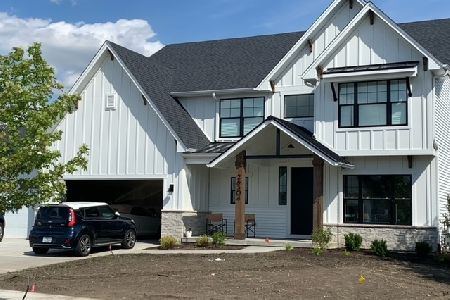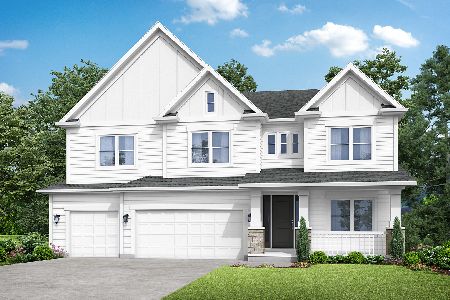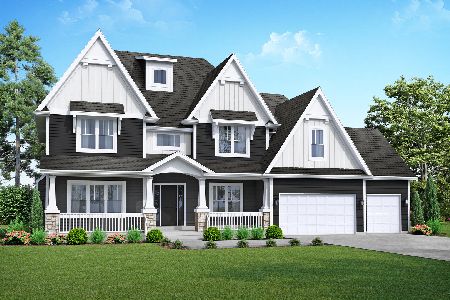26300 Baxter Drive, Plainfield, Illinois 60585
$693,497
|
Sold
|
|
| Status: | Closed |
| Sqft: | 2,916 |
| Cost/Sqft: | $212 |
| Beds: | 3 |
| Baths: | 4 |
| Year Built: | 2016 |
| Property Taxes: | $0 |
| Days On Market: | 3546 |
| Lot Size: | 0,00 |
Description
SOLD BEFORE PROCESSING- Fantastic Ranch Plan, The Grayson, which features the 1 level living and open space you crave! Large master suite seperated for privacy, and the secondary bedrooms on the other side. 10ft soaring ceilings, great entertaining kitchen that flows into the family room. Formal dining with a butlers pantry. This home featured all the inclusions of our Custom Collection, plus upgraded features of added HW floors on all first floor (except br's), valuted 10 ft ceilings, brick, stone and hardy board siding, added screen room off family rm, and 8ft interior doors! ***We have more lots to build on, or let us build on yours!***
Property Specifics
| Single Family | |
| — | |
| Ranch | |
| 2016 | |
| Full | |
| — | |
| No | |
| — |
| Will | |
| Stewart Ridge | |
| 450 / Annual | |
| None | |
| Lake Michigan | |
| Sewer-Storm | |
| 09257435 | |
| 0701301070010000 |
Nearby Schools
| NAME: | DISTRICT: | DISTANCE: | |
|---|---|---|---|
|
High School
Oswego East High School |
308 | Not in DB | |
Property History
| DATE: | EVENT: | PRICE: | SOURCE: |
|---|---|---|---|
| 17 Jun, 2016 | Sold | $693,497 | MRED MLS |
| 14 Jun, 2016 | Under contract | $618,300 | MRED MLS |
| 14 Jun, 2016 | Listed for sale | $618,300 | MRED MLS |
| 11 Mar, 2021 | Sold | $650,000 | MRED MLS |
| 11 Feb, 2021 | Under contract | $675,000 | MRED MLS |
| — | Last price change | $685,000 | MRED MLS |
| 9 Oct, 2020 | Listed for sale | $685,000 | MRED MLS |
Room Specifics
Total Bedrooms: 3
Bedrooms Above Ground: 3
Bedrooms Below Ground: 0
Dimensions: —
Floor Type: Carpet
Dimensions: —
Floor Type: Carpet
Full Bathrooms: 4
Bathroom Amenities: Whirlpool,Separate Shower,Double Sink
Bathroom in Basement: 0
Rooms: Eating Area,Den,Screened Porch
Basement Description: Unfinished
Other Specifics
| 3 | |
| Concrete Perimeter | |
| Concrete | |
| Patio, Porch Screened | |
| — | |
| 84X170X150X143 | |
| Unfinished | |
| Full | |
| Vaulted/Cathedral Ceilings, Hardwood Floors, First Floor Bedroom, First Floor Laundry, First Floor Full Bath | |
| Double Oven, Range, Microwave, Dishwasher, Refrigerator, Disposal, Stainless Steel Appliance(s) | |
| Not in DB | |
| Sidewalks, Street Lights, Street Paved | |
| — | |
| — | |
| Heatilator |
Tax History
| Year | Property Taxes |
|---|---|
| 2021 | $16,909 |
Contact Agent
Nearby Similar Homes
Nearby Sold Comparables
Contact Agent
Listing Provided By
john greene, Realtor

