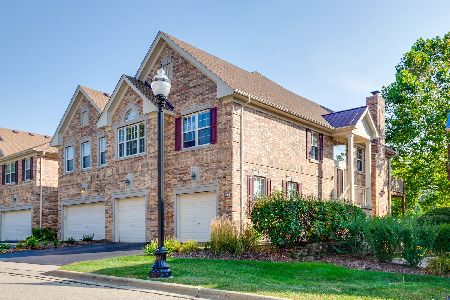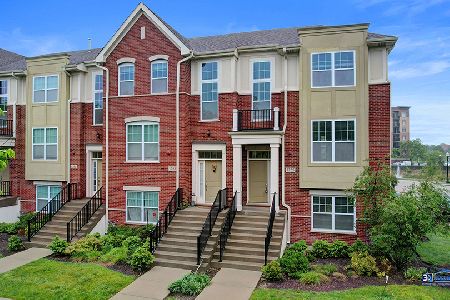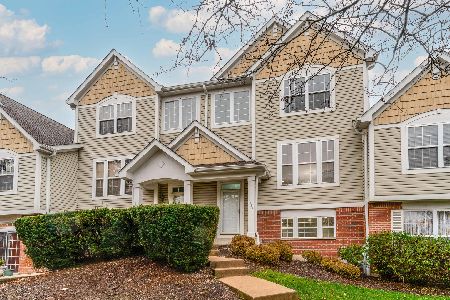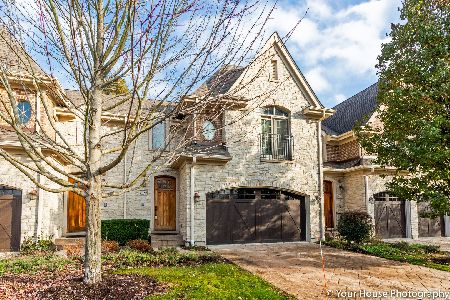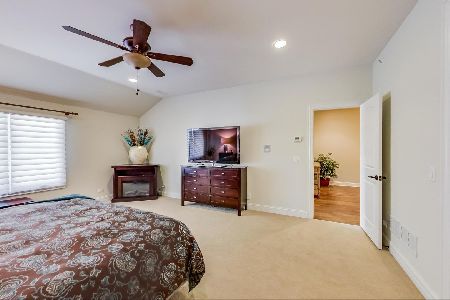1231 Caroline Court, Vernon Hills, Illinois 60061
$439,000
|
Sold
|
|
| Status: | Closed |
| Sqft: | 2,248 |
| Cost/Sqft: | $195 |
| Beds: | 3 |
| Baths: | 4 |
| Year Built: | 2009 |
| Property Taxes: | $11,965 |
| Days On Market: | 2035 |
| Lot Size: | 0,00 |
Description
AMAZING VALUE FOR THIS HIGH END CUSTOM BUILT TOWNHOME* This one has it all* END UNIT Luxury townhome in Stevenson & Lincolnshire school districts* Stunning upscale construction* Rich oak hardwoods grace the 1st floor* Cozy large living /great room boasts floor to ceiling stone fireplace and french door to private patio* Gourmet EAT IN Kitchen offering custom 42" cabs, GRANITE counter tops, breakfast bar, travertine backsplash, pendant and recessed lighting & SS appliances* Gorgeous staircase with iron spindles leads to Master BR w/tray ceiling, hardwood flooring, 2 large his/hers walk-in closets & beautiful luxury bath w/ jacuzzi tub, sep shower, dual vanities and custom cabs* 2 additional BR's, 3 ceiling fans and full bath complete second floor* Finished basement with 4th BR/office, rec area and FULL bath* Brand NEW water heater 2020* HEATED attached garage complete this amazing unit* WELCOME HOME!
Property Specifics
| Condos/Townhomes | |
| 2 | |
| — | |
| 2009 | |
| Full | |
| CUSTOM | |
| No | |
| — |
| Lake | |
| River Glen | |
| 230 / Monthly | |
| Insurance,Exterior Maintenance,Lawn Care,Snow Removal | |
| Public | |
| Public Sewer | |
| 10763652 | |
| 15153020940000 |
Nearby Schools
| NAME: | DISTRICT: | DISTANCE: | |
|---|---|---|---|
|
Grade School
Laura B Sprague School |
103 | — | |
|
Middle School
Daniel Wright Junior High School |
103 | Not in DB | |
|
High School
Adlai E Stevenson High School |
125 | Not in DB | |
Property History
| DATE: | EVENT: | PRICE: | SOURCE: |
|---|---|---|---|
| 26 Mar, 2012 | Sold | $390,000 | MRED MLS |
| 8 Mar, 2012 | Under contract | $400,000 | MRED MLS |
| 20 Feb, 2012 | Listed for sale | $400,000 | MRED MLS |
| 24 Jul, 2020 | Sold | $439,000 | MRED MLS |
| 1 Jul, 2020 | Under contract | $439,000 | MRED MLS |
| 29 Jun, 2020 | Listed for sale | $439,000 | MRED MLS |
| 4 Aug, 2025 | Under contract | $0 | MRED MLS |
| 5 Jun, 2025 | Listed for sale | $0 | MRED MLS |
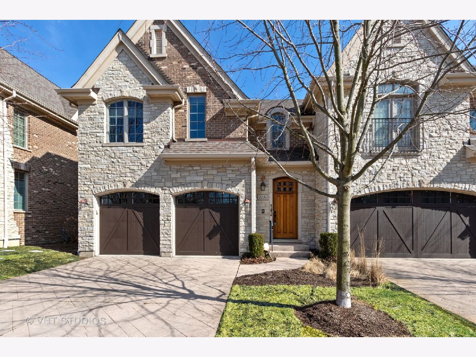
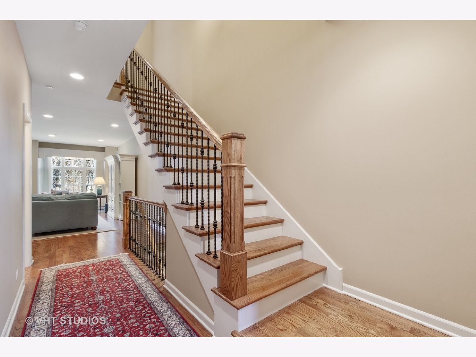
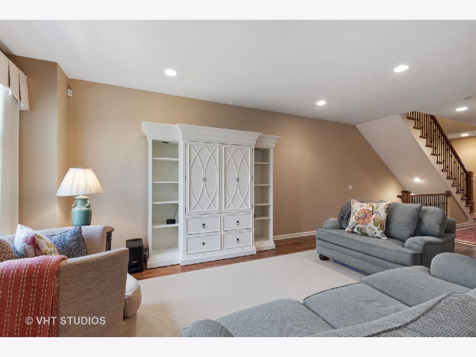
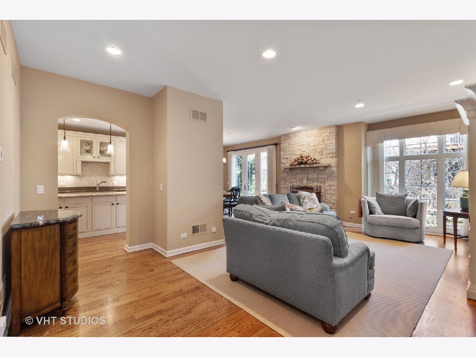
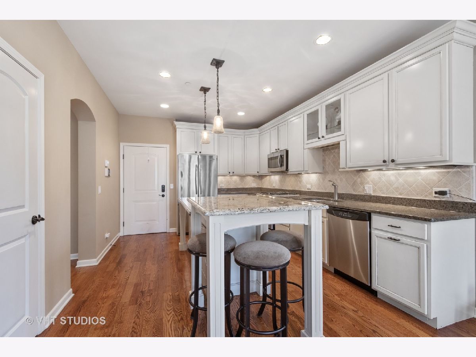
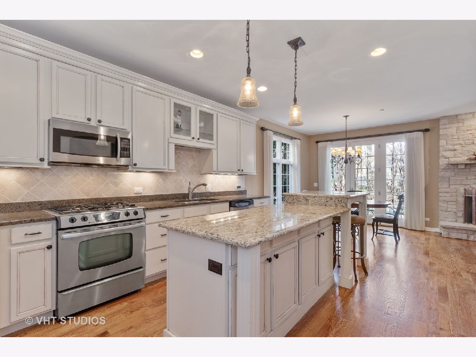
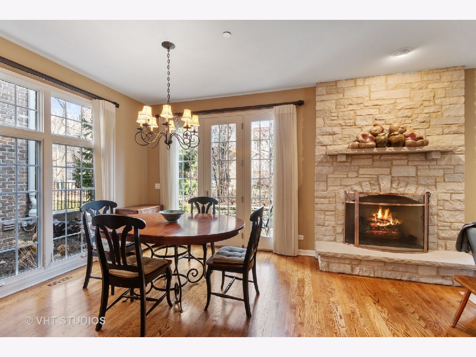
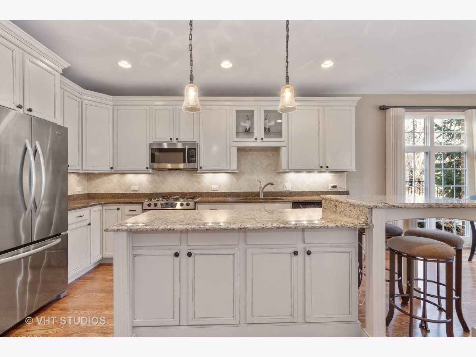
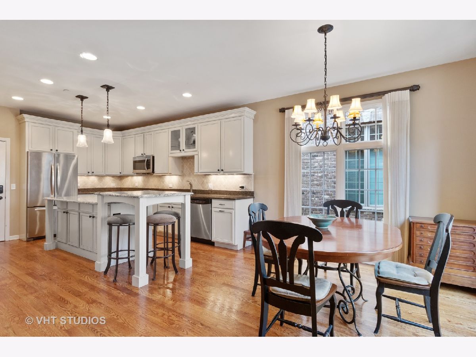
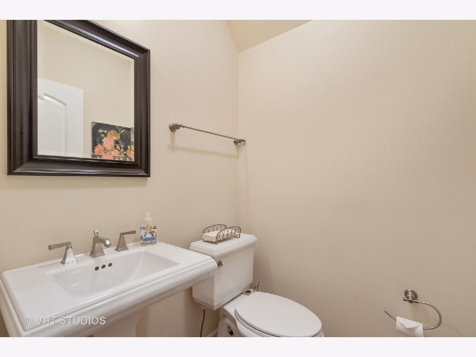
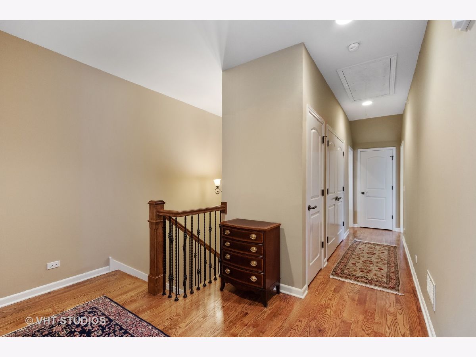
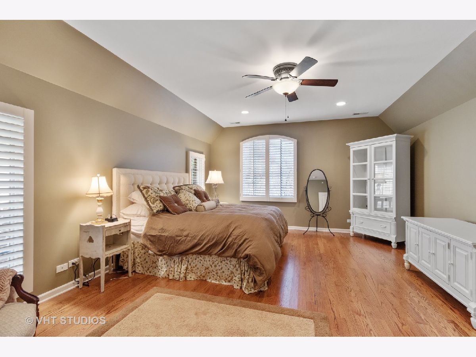
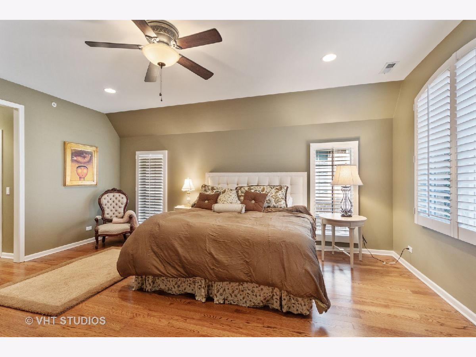
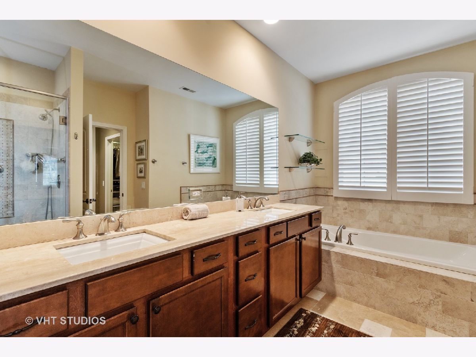
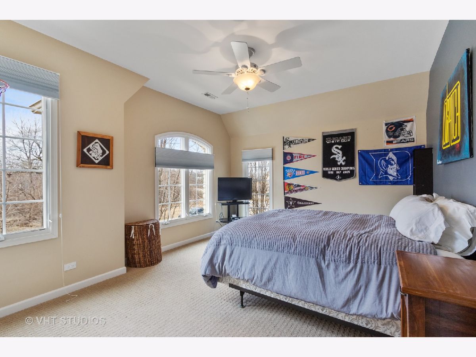
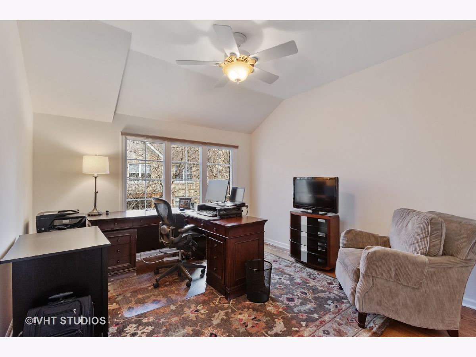
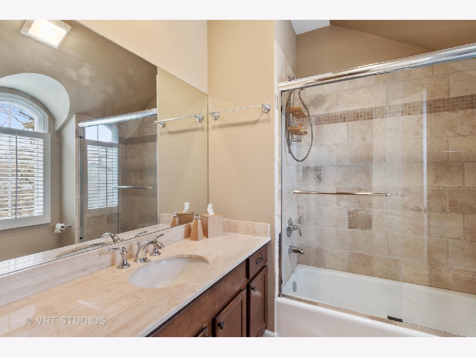
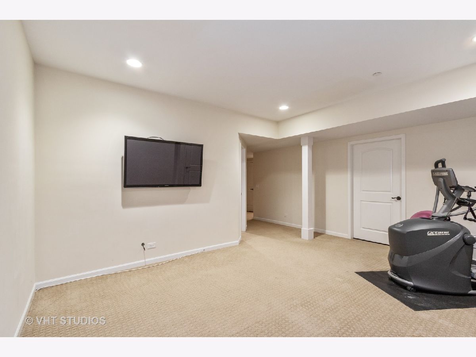
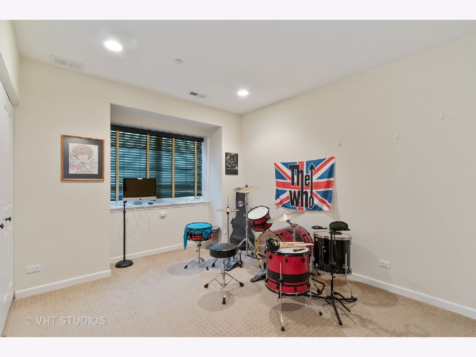
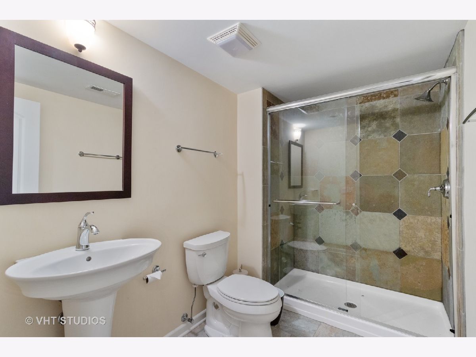
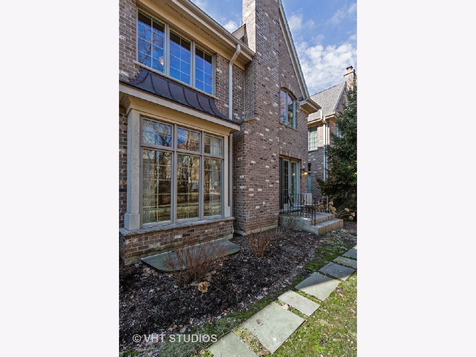
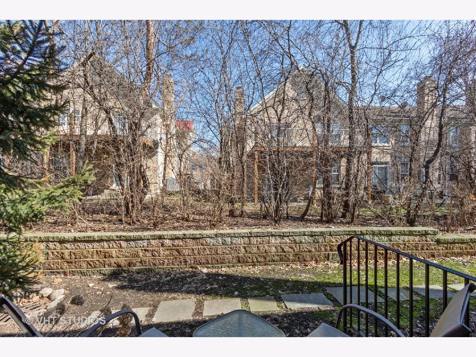
Room Specifics
Total Bedrooms: 4
Bedrooms Above Ground: 3
Bedrooms Below Ground: 1
Dimensions: —
Floor Type: Hardwood
Dimensions: —
Floor Type: Carpet
Dimensions: —
Floor Type: Carpet
Full Bathrooms: 4
Bathroom Amenities: Separate Shower,Double Sink,Garden Tub
Bathroom in Basement: 1
Rooms: Recreation Room
Basement Description: Finished
Other Specifics
| 2 | |
| Concrete Perimeter | |
| Concrete | |
| Patio, End Unit | |
| Common Grounds,Forest Preserve Adjacent,Nature Preserve Adjacent,Landscaped | |
| 62X35X62X35 | |
| — | |
| Full | |
| Hardwood Floors, Second Floor Laundry, Walk-In Closet(s) | |
| Range, Microwave, Dishwasher, Refrigerator, High End Refrigerator, Washer, Dryer, Disposal, Stainless Steel Appliance(s) | |
| Not in DB | |
| — | |
| — | |
| Park | |
| Gas Log, Gas Starter |
Tax History
| Year | Property Taxes |
|---|---|
| 2012 | $2,056 |
| 2020 | $11,965 |
Contact Agent
Nearby Similar Homes
Nearby Sold Comparables
Contact Agent
Listing Provided By
@properties

