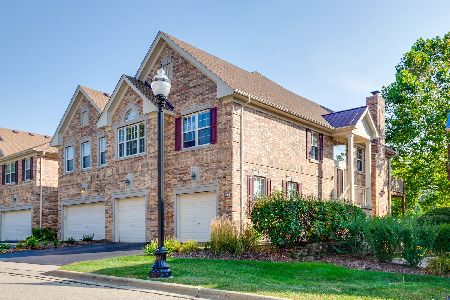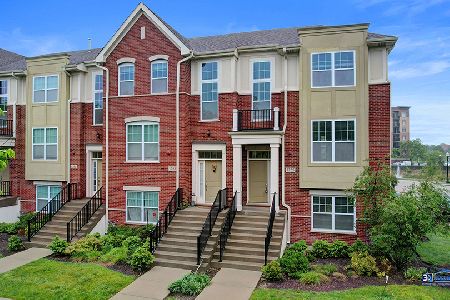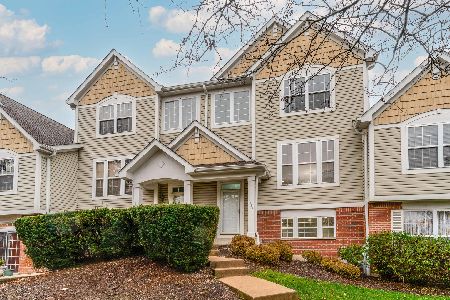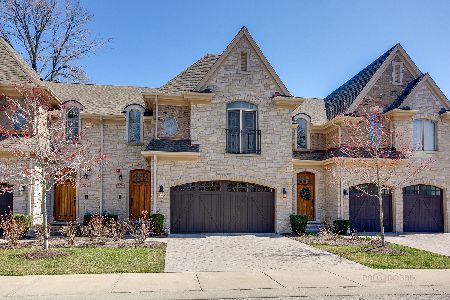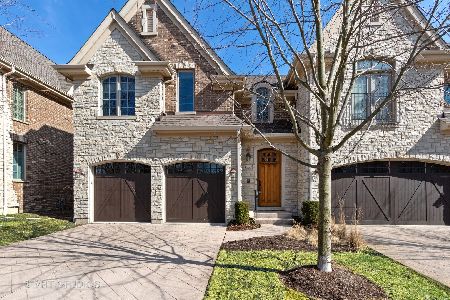1249 Caroline Court, Vernon Hills, Illinois 60061
$485,000
|
Sold
|
|
| Status: | Closed |
| Sqft: | 2,248 |
| Cost/Sqft: | $222 |
| Beds: | 3 |
| Baths: | 4 |
| Year Built: | 2015 |
| Property Taxes: | $12,815 |
| Days On Market: | 2336 |
| Lot Size: | 0,00 |
Description
Absolutely STUNNING townhome with high end custom finishes. Builders personal residence so nothing was spared. Dist 103 & Stevenson HS! Gourmet Eat-In Kitchen w/oversized island & Granite Countertops & Stainless Steel Appliances! Cozy Living Room w/stone fireplace great for entertaining! Wetbar, + Powder Room also conveniently located on the Main Level! 2nd floor features Grand Master Suite w/ His & Hers Walk WICS, Private Bath w/ Double Vanity, stand in shower & soaking Tub! 2 Additional queen sized bedrooms as well as Laundry+Full shared hallway bath also located on 2nd level! Finished Recreation Room in Lower w/ Full bath and 2nd stone fireplace! Attached 2 car garage! Luxurious Living~ Walking distance to park & Tons of amenities in the area! Schedule your private showing today! You don't want to miss this one!
Property Specifics
| Condos/Townhomes | |
| 2 | |
| — | |
| 2015 | |
| Full | |
| — | |
| No | |
| — |
| Lake | |
| River Glen | |
| 240 / Monthly | |
| Lawn Care,Snow Removal | |
| Public | |
| Public Sewer | |
| 10504376 | |
| 15153020990000 |
Nearby Schools
| NAME: | DISTRICT: | DISTANCE: | |
|---|---|---|---|
|
Grade School
Laura B Sprague School |
103 | — | |
|
Middle School
Daniel Wright Junior High School |
103 | Not in DB | |
|
High School
Adlai E Stevenson High School |
125 | Not in DB | |
Property History
| DATE: | EVENT: | PRICE: | SOURCE: |
|---|---|---|---|
| 5 Dec, 2019 | Sold | $485,000 | MRED MLS |
| 11 Nov, 2019 | Under contract | $499,900 | MRED MLS |
| — | Last price change | $519,900 | MRED MLS |
| 3 Sep, 2019 | Listed for sale | $519,900 | MRED MLS |
| 15 Nov, 2024 | Under contract | $0 | MRED MLS |
| 4 Nov, 2024 | Listed for sale | $0 | MRED MLS |
| 10 Apr, 2025 | Under contract | $0 | MRED MLS |
| 3 Apr, 2025 | Listed for sale | $0 | MRED MLS |
Room Specifics
Total Bedrooms: 3
Bedrooms Above Ground: 3
Bedrooms Below Ground: 0
Dimensions: —
Floor Type: Hardwood
Dimensions: —
Floor Type: Hardwood
Full Bathrooms: 4
Bathroom Amenities: Separate Shower,Double Sink,Soaking Tub
Bathroom in Basement: 1
Rooms: No additional rooms
Basement Description: Finished
Other Specifics
| 2 | |
| Concrete Perimeter | |
| Concrete | |
| Patio, Storms/Screens, End Unit | |
| Landscaped | |
| 30 X 59 | |
| — | |
| Full | |
| Bar-Wet, Hardwood Floors, Second Floor Laundry, Laundry Hook-Up in Unit | |
| Range, Dishwasher, Refrigerator, Washer, Dryer, Disposal | |
| Not in DB | |
| — | |
| — | |
| Park | |
| Gas Starter |
Tax History
| Year | Property Taxes |
|---|---|
| 2019 | $12,815 |
Contact Agent
Nearby Similar Homes
Nearby Sold Comparables
Contact Agent
Listing Provided By
Premier Realty Group, Inc.

