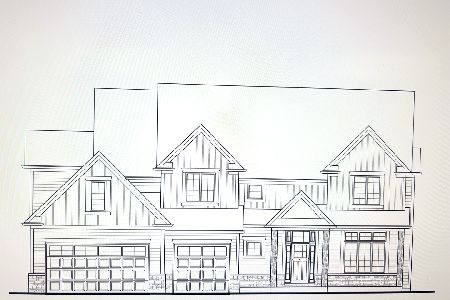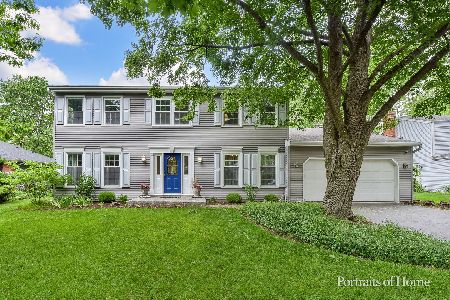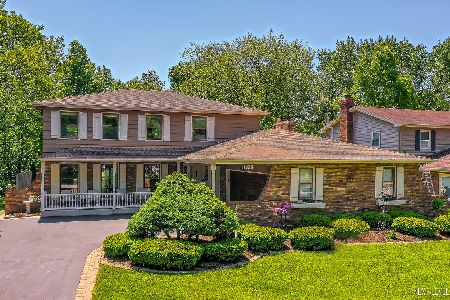1231 Edward Road, Naperville, Illinois 60540
$450,000
|
Sold
|
|
| Status: | Closed |
| Sqft: | 2,226 |
| Cost/Sqft: | $202 |
| Beds: | 3 |
| Baths: | 2 |
| Year Built: | 1975 |
| Property Taxes: | $8,358 |
| Days On Market: | 2065 |
| Lot Size: | 0,27 |
Description
Updates and upgrades abound in this ranch home with 3 bedrooms and 2 baths, minutes from downtown Naperville, the metra, the highway and shopping. The home has been tastefully updated with new hardwood floors, light fixtures and floor-to-to-ceiling windows throughout! The welcoming, expansive, covered front porch draws you into the open foyer with 2 large sidelight windows. The charming living room has a brick gas-log fireplace and a full wall of windows showcasing the stunning back yard. The formal dining room has custom chandelier and wall of windows overlooking the porch, for natural light with complete privacy. FULLY REMODELED kitchen is heaven for any home cook, featuring granite countertops with lots of prep space, stainless steel appliances (including double oven!), hands-free faucet, recessed lighting and spacious eating area overlooking the private back yard. Storage abounds with 16 cabinets, 12 drawers and a pantry! The family room has another all-brick gas-log fireplace with raised hearth and wood mantle, recessed lighting, a ceiling fan and patio and backyard access. The paver patio offers plenty of space for entertaining and enjoying your large, fenced backyard with mature trees. Large, FULLY REMODELED master bedroom has a walk-in closet and private updated bath featuring dual sink vanity and separate walk-in shower with glass door and stunning custom tile work. 2 secondary bedrooms have large closets and access to hall bath with dual sink vanity. There is a walk-in storage closet upstairs for easy access to your treasures, in addition to all the storage in the basement. Oversized FULLY REMODELED laundry room has a new washer (2018) and dryer (2013) utility sink, storage cabinets and huge closet. 2-car attached garage with NEW opener. Attic has blown-in insulation. Hunter Pro-C in-ground sprinkler system (front and back!). Custom roof and concrete crown. Upgraded Lennox HVAC, major mechanicals and surge protector in the last 7 years... and so much more! Please view our 3D Matterprt Tour.**WE WILL BE OFFERING VIRTUAL SHOWINGS AND STRICT ADHERENCE TO SAFETY PROTOCOLS.**
Property Specifics
| Single Family | |
| — | |
| Ranch | |
| 1975 | |
| Partial | |
| — | |
| No | |
| 0.27 |
| Du Page | |
| Pembroke Greens | |
| 0 / Not Applicable | |
| None | |
| Lake Michigan | |
| Public Sewer | |
| 10689911 | |
| 0820105026 |
Nearby Schools
| NAME: | DISTRICT: | DISTANCE: | |
|---|---|---|---|
|
Grade School
Prairie Elementary School |
203 | — | |
|
Middle School
Washington Junior High School |
203 | Not in DB | |
|
High School
Naperville North High School |
203 | Not in DB | |
Property History
| DATE: | EVENT: | PRICE: | SOURCE: |
|---|---|---|---|
| 23 Jul, 2013 | Sold | $375,000 | MRED MLS |
| 11 May, 2013 | Under contract | $369,000 | MRED MLS |
| 9 May, 2013 | Listed for sale | $369,000 | MRED MLS |
| 7 Aug, 2020 | Sold | $450,000 | MRED MLS |
| 7 Jun, 2020 | Under contract | $450,000 | MRED MLS |
| — | Last price change | $460,000 | MRED MLS |
| 23 Apr, 2020 | Listed for sale | $475,000 | MRED MLS |
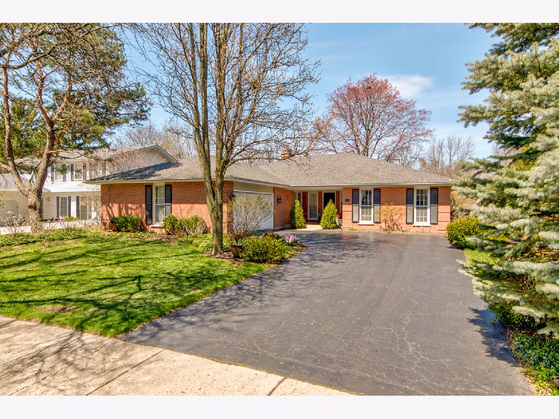
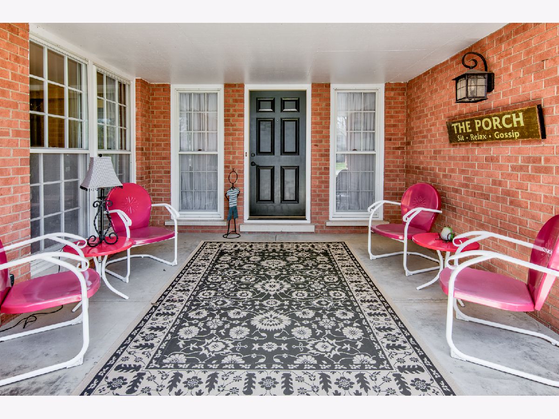
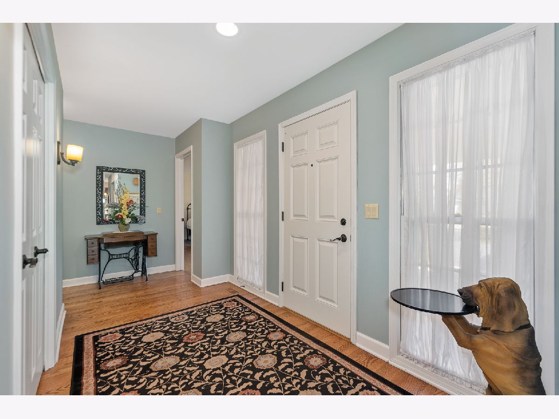
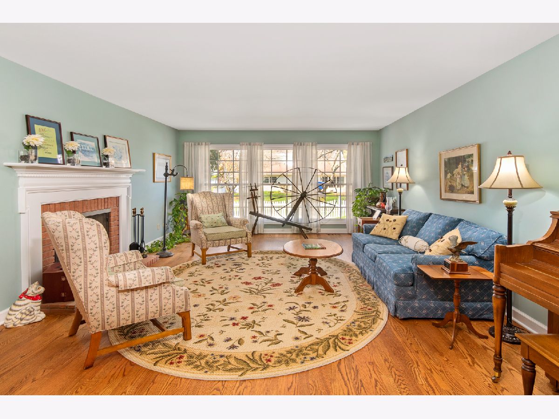
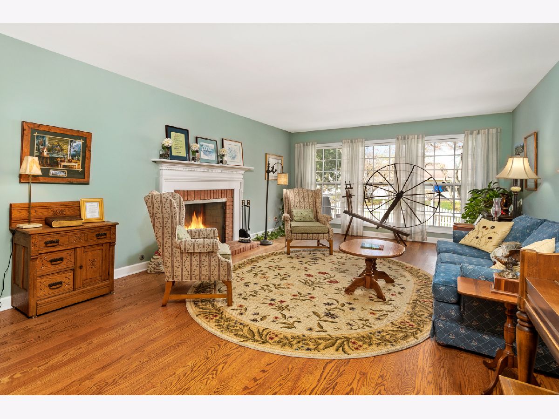
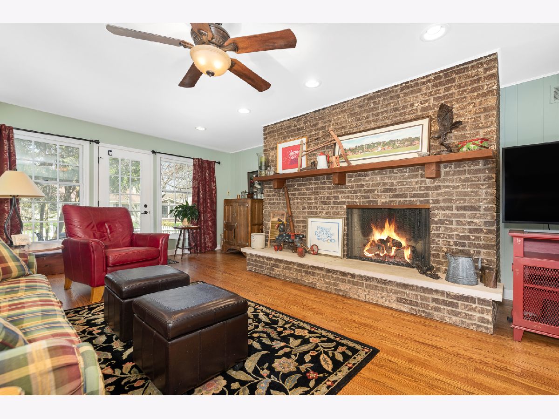
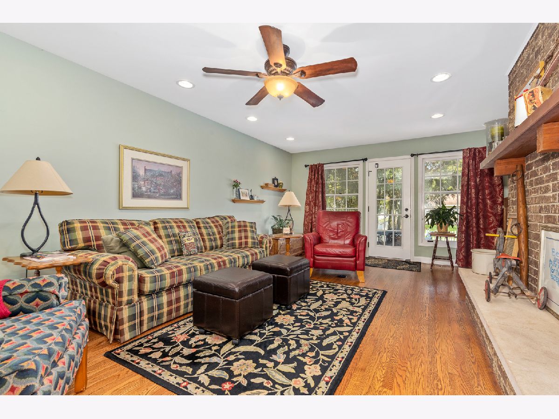
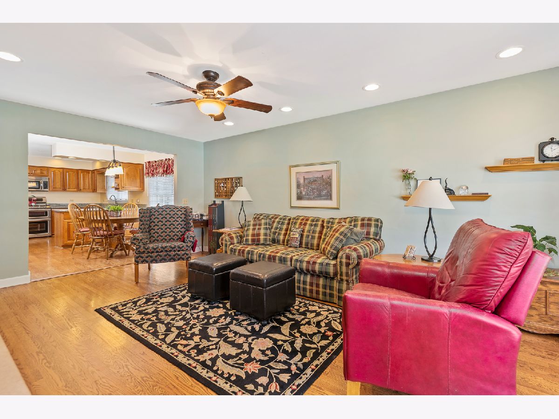

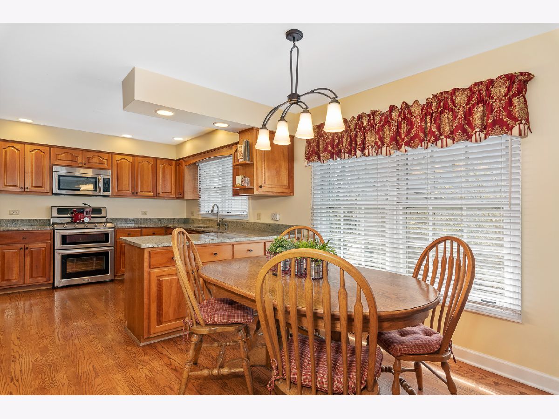
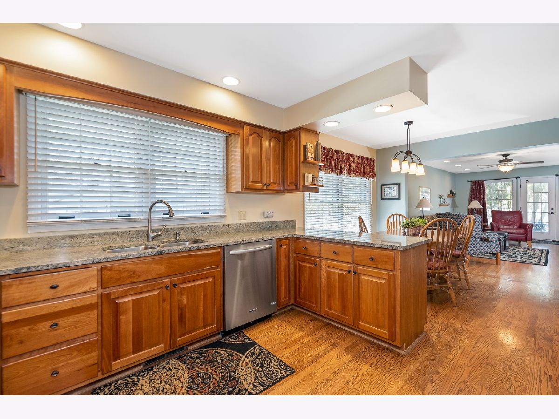
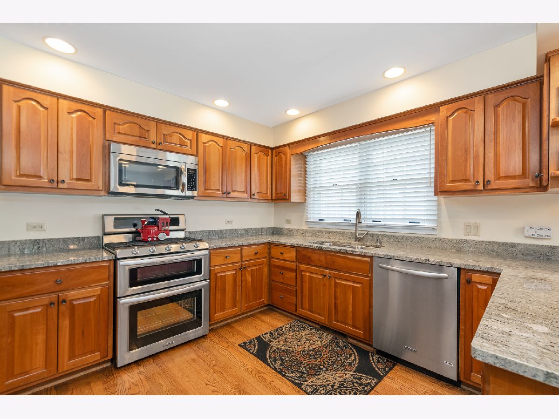
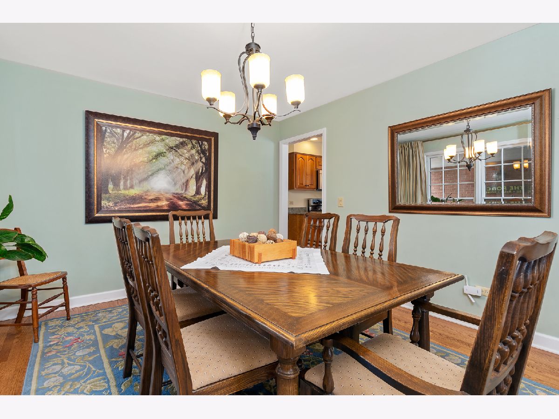

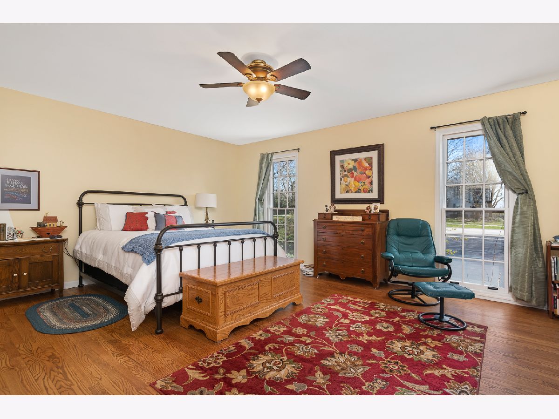

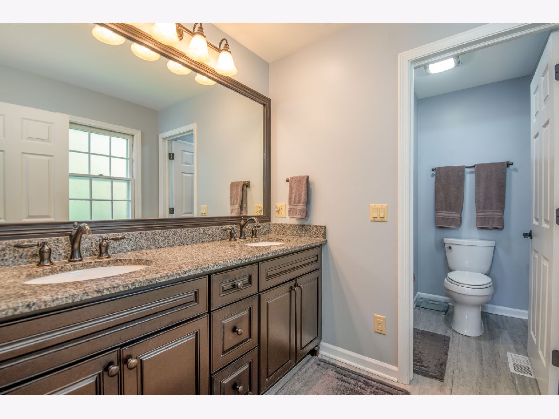



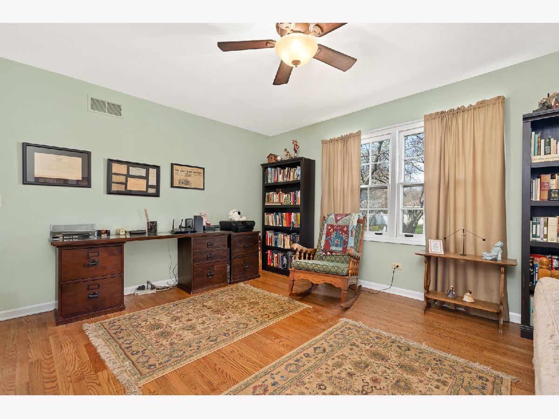

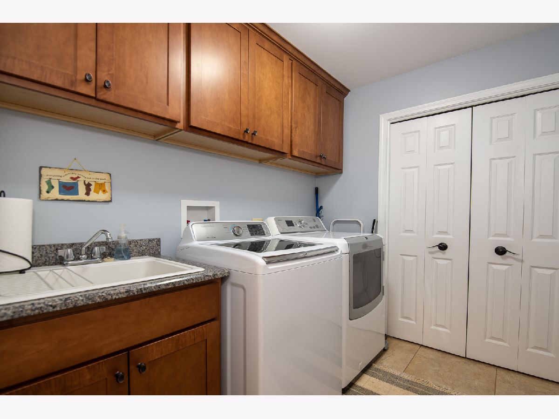



Room Specifics
Total Bedrooms: 3
Bedrooms Above Ground: 3
Bedrooms Below Ground: 0
Dimensions: —
Floor Type: Hardwood
Dimensions: —
Floor Type: Hardwood
Full Bathrooms: 2
Bathroom Amenities: Double Sink
Bathroom in Basement: 0
Rooms: Eating Area
Basement Description: Unfinished,Crawl
Other Specifics
| 2 | |
| Concrete Perimeter | |
| Asphalt | |
| Porch, Brick Paver Patio, Storms/Screens | |
| Fenced Yard,Wooded | |
| 74X140X92X146 | |
| Pull Down Stair,Unfinished | |
| Full | |
| Hardwood Floors, First Floor Laundry | |
| Range, Dishwasher, Refrigerator, Washer, Dryer, Disposal, Stainless Steel Appliance(s) | |
| Not in DB | |
| Park, Curbs, Sidewalks, Street Lights, Street Paved | |
| — | |
| — | |
| Wood Burning, Gas Starter |
Tax History
| Year | Property Taxes |
|---|---|
| 2013 | $7,388 |
| 2020 | $8,358 |
Contact Agent
Nearby Similar Homes
Nearby Sold Comparables
Contact Agent
Listing Provided By
Keller Williams Infinity

