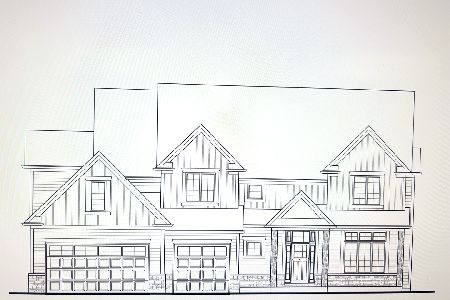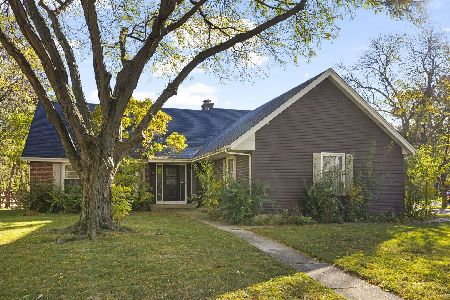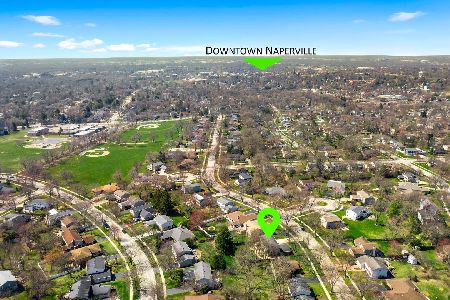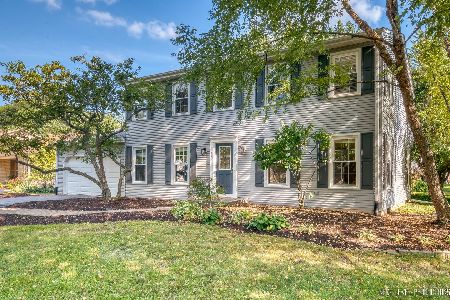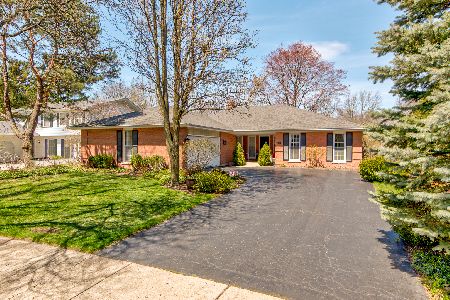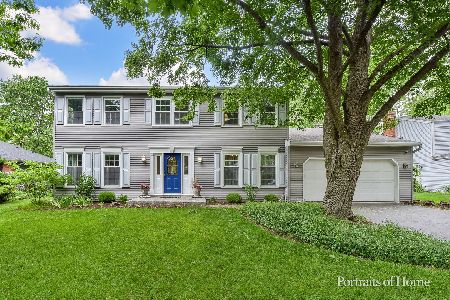1230 Cheshire Avenue, Naperville, Illinois 60540
$410,000
|
Sold
|
|
| Status: | Closed |
| Sqft: | 3,401 |
| Cost/Sqft: | $131 |
| Beds: | 5 |
| Baths: | 4 |
| Year Built: | 1973 |
| Property Taxes: | $10,182 |
| Days On Market: | 2701 |
| Lot Size: | 0,28 |
Description
5 BR, 3.5 bath Pembroke Greens home expanded & updated offers well over 3000 SF. The 1st FLR has a traditional layout allowing for VERSATILE ROOM USES(ie-large LR can be a great "today" FR/media room (Hang the big screen!), FR/DEN w/FP, DR & w/updates to the 1/2 bath, LDY/MUD & kitchen. The fully remodeled kitchen offers custom cabinetry w/rollouts, granite, SS appliances, under cabinet lighting & large breakfast space. The 2nd floor has 5 BRS (2 ensuite) & 3 FULL baths. Fabulous master BR/bath addition w/vaulted beamed ceiling, luxury bath w/claw foot tub, double vanity, granite & marble detail & fabulous walk-in shower. Enjoy a private & fenced backyard w/shaded deck. Casually finished basement rec room with plenty of storage. Walk to Prairie GS and park-part of the outstanding District schools. Minutes from the train, downtown Naperville & I-88. UPDATED SINCE 2012: Siding, roof, master bath remodel, 2nd master bath remodel, total kitchen remodel, foyer flooring & central air!
Property Specifics
| Single Family | |
| — | |
| — | |
| 1973 | |
| Partial | |
| — | |
| No | |
| 0.28 |
| Du Page | |
| Pembroke Greens | |
| 0 / Not Applicable | |
| None | |
| Lake Michigan | |
| Public Sewer | |
| 10030901 | |
| 0820105035 |
Nearby Schools
| NAME: | DISTRICT: | DISTANCE: | |
|---|---|---|---|
|
Grade School
Prairie Elementary School |
203 | — | |
|
Middle School
Washington Junior High School |
203 | Not in DB | |
|
High School
Naperville North High School |
203 | Not in DB | |
Property History
| DATE: | EVENT: | PRICE: | SOURCE: |
|---|---|---|---|
| 5 Nov, 2018 | Sold | $410,000 | MRED MLS |
| 28 Sep, 2018 | Under contract | $445,000 | MRED MLS |
| — | Last price change | $467,500 | MRED MLS |
| 26 Jul, 2018 | Listed for sale | $467,500 | MRED MLS |
Room Specifics
Total Bedrooms: 5
Bedrooms Above Ground: 5
Bedrooms Below Ground: 0
Dimensions: —
Floor Type: Hardwood
Dimensions: —
Floor Type: Hardwood
Dimensions: —
Floor Type: Hardwood
Dimensions: —
Floor Type: —
Full Bathrooms: 4
Bathroom Amenities: Separate Shower,Double Sink
Bathroom in Basement: 0
Rooms: Bedroom 5,Breakfast Room,Recreation Room
Basement Description: Partially Finished
Other Specifics
| 2 | |
| Concrete Perimeter | |
| Asphalt | |
| Deck | |
| Landscaped,Wooded | |
| 90X176X55X166 | |
| Unfinished | |
| Full | |
| Vaulted/Cathedral Ceilings, Skylight(s), Hardwood Floors, First Floor Laundry | |
| Range, Microwave, Dishwasher, Refrigerator, Washer, Dryer, Stainless Steel Appliance(s) | |
| Not in DB | |
| — | |
| — | |
| — | |
| Gas Log, Gas Starter |
Tax History
| Year | Property Taxes |
|---|---|
| 2018 | $10,182 |
Contact Agent
Nearby Similar Homes
Nearby Sold Comparables
Contact Agent
Listing Provided By
Baird & Warner

