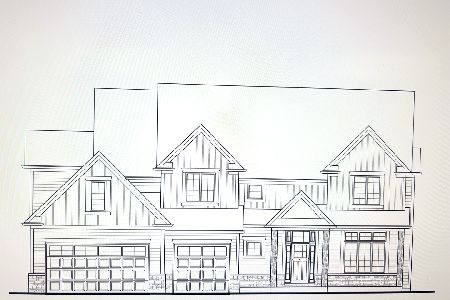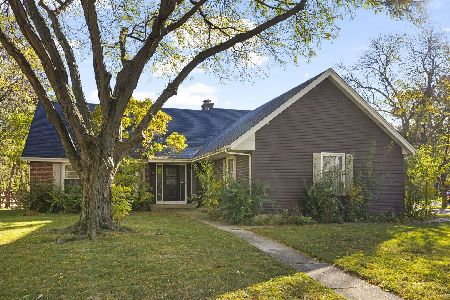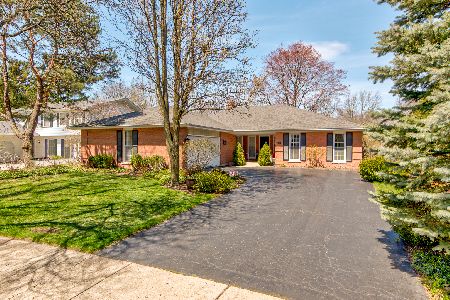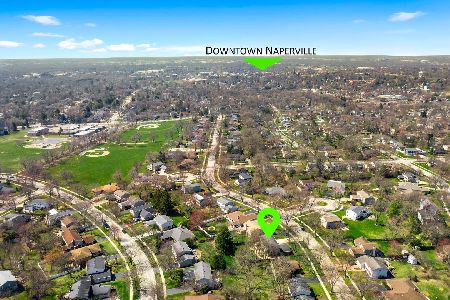1235 Edward Road, Naperville, Illinois 60540
$740,000
|
Sold
|
|
| Status: | Closed |
| Sqft: | 2,738 |
| Cost/Sqft: | $270 |
| Beds: | 4 |
| Baths: | 3 |
| Year Built: | 1976 |
| Property Taxes: | $10,751 |
| Days On Market: | 571 |
| Lot Size: | 0,00 |
Description
This beautiful home in the Pembroke Greens subdivision is just down the street from Prairie Elementary and the Prairie Park. Conveniently located to the charming and irresistible Downtown Naperville, this home offers everything you are looking for! The updated and expanded kitchen is truly the heart of the home and this one has a 12 foot island, stainless steel appliances including separate refrigerator and freezer, abundance of cabinets and granite countertops. The adjacent breakfast room with French Door slider flood this room with sunlight and offers a view of the professionally landscaped backyard. The first-floor office is located just off the kitchen, so grabbing a cup of coffee between online meetings is a breeze. Gleaming hardwood floors flow seamlessly throughout the first floor. The spacious dining room and living room offer more than enough space for friends and family, that is if you can get them out of the remodeled kitchen! The cozy family room with brick fireplace and built-in bookcases is the perfect place to stream all those downloaded movies and Netflix series. The primary suite features brand new carpeting, walk-in closet and a recently remodeled bathroom with a shower and double sink vanity. Three additional generously sized bedrooms, two with brand new carpeting and one with hardwood floors, share the just remodeled hall bath which includes new flooring, lighting, vanity and bathtub with tile surround. The finished basement and abundant storage adds versatility to the living space. The beautifully landscaped backyard and large concrete patio awaits endless summer parties. The 2 car garage with pull down stairs to the floored attic space provides even more storage space. Updates include: brand new carpeting in three bedrooms (2024) Primary bath shower remodel (2024) Hall bath remodel (2024) A/C (2020) Furnace (2016) New roof (2014) Full kitchen remodel and expansion (2011) Siding and windows (2003) *See additional documents for the full list of improvement and updates*
Property Specifics
| Single Family | |
| — | |
| — | |
| 1976 | |
| — | |
| — | |
| No | |
| — |
| — | |
| Pembroke Greens | |
| 0 / Not Applicable | |
| — | |
| — | |
| — | |
| 12059465 | |
| 0820105027 |
Nearby Schools
| NAME: | DISTRICT: | DISTANCE: | |
|---|---|---|---|
|
Grade School
Prairie Elementary School |
203 | — | |
|
Middle School
Washington Junior High School |
203 | Not in DB | |
|
High School
Naperville North High School |
203 | Not in DB | |
Property History
| DATE: | EVENT: | PRICE: | SOURCE: |
|---|---|---|---|
| 7 Mar, 2008 | Sold | $483,500 | MRED MLS |
| 18 Jan, 2008 | Under contract | $499,900 | MRED MLS |
| 8 Jan, 2008 | Listed for sale | $499,900 | MRED MLS |
| 18 Jun, 2024 | Sold | $740,000 | MRED MLS |
| 27 May, 2024 | Under contract | $739,000 | MRED MLS |
| 24 May, 2024 | Listed for sale | $739,000 | MRED MLS |
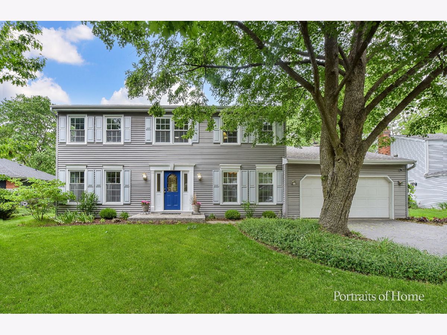
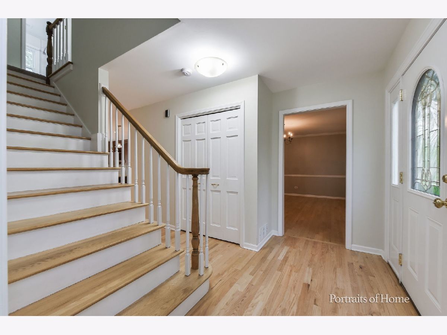
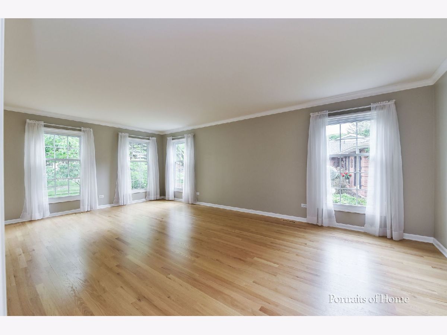
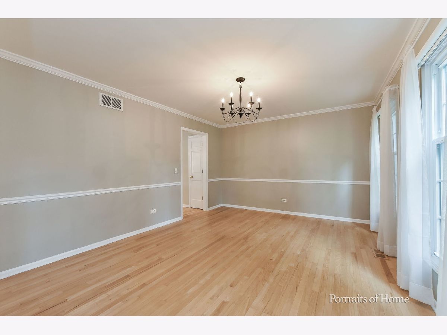
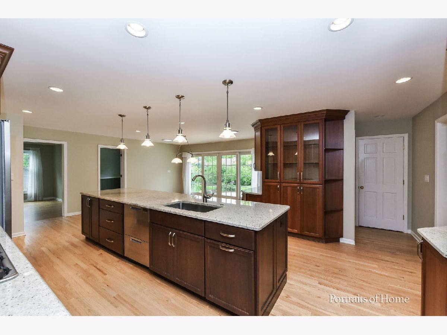
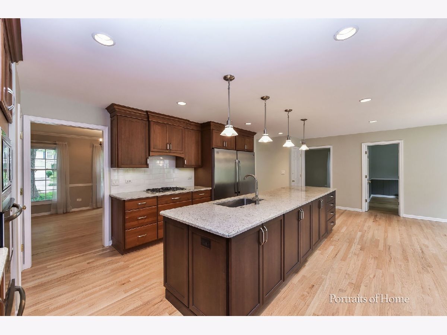
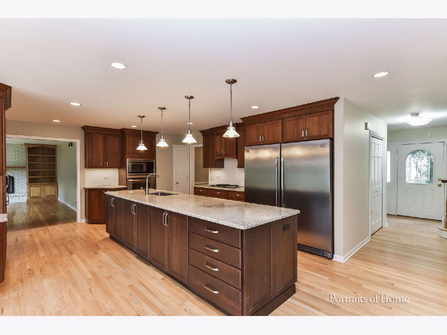
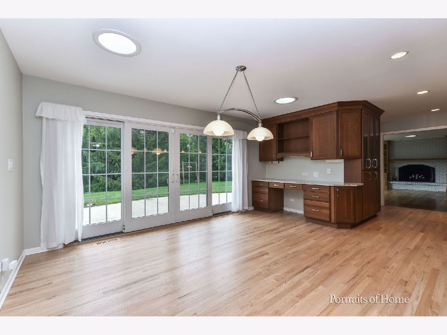
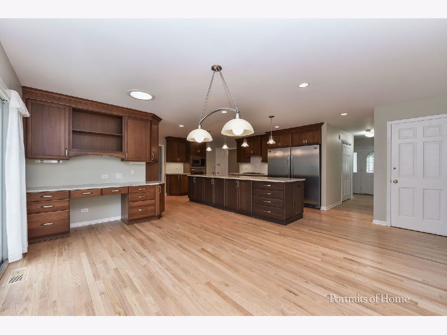
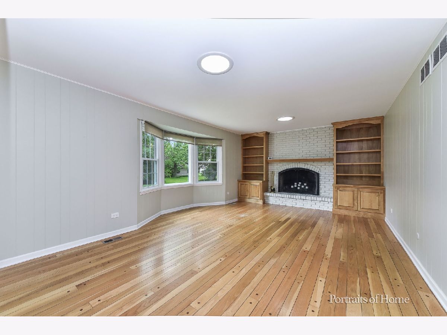
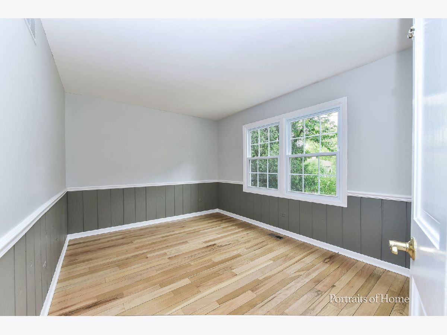
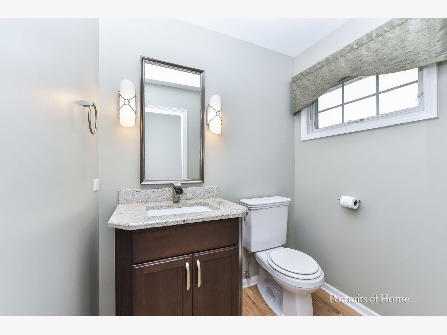
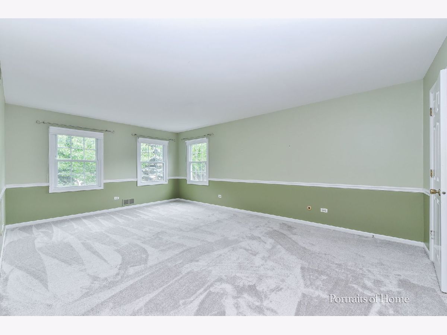
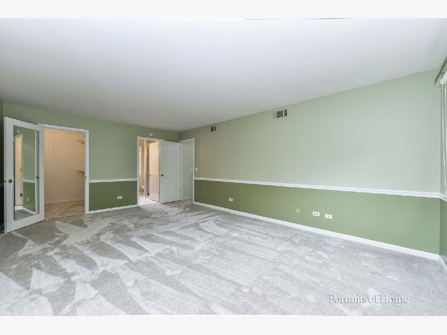
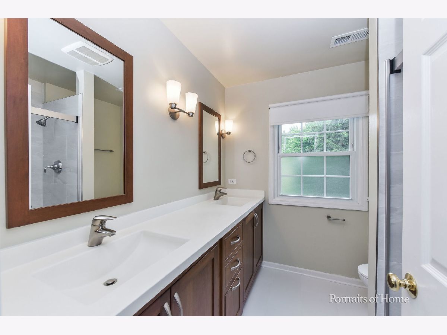
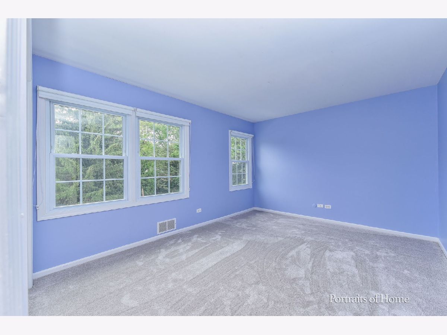
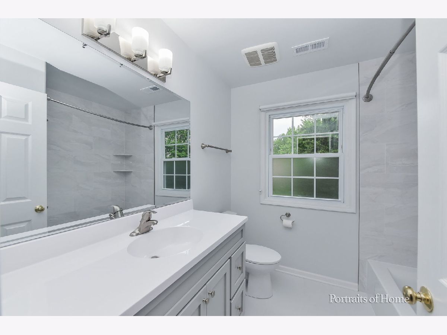
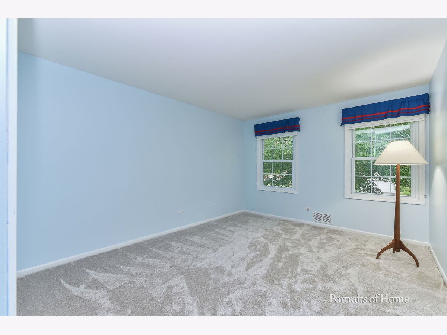
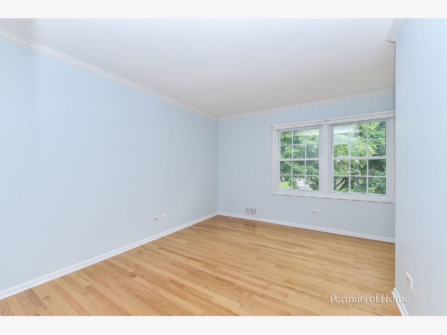
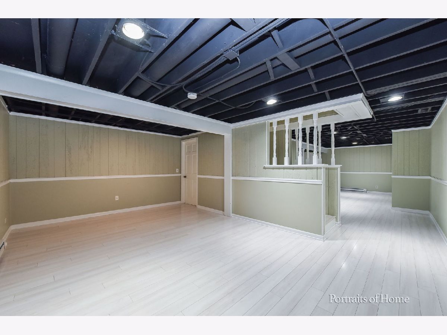
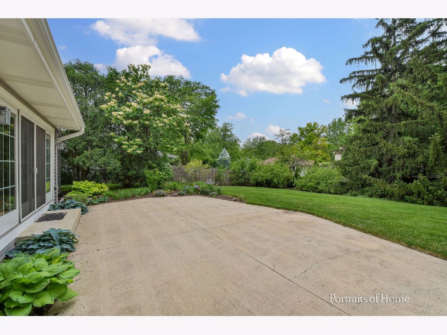
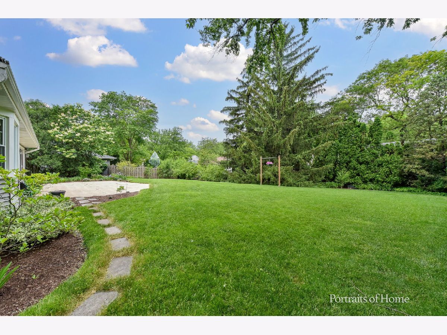
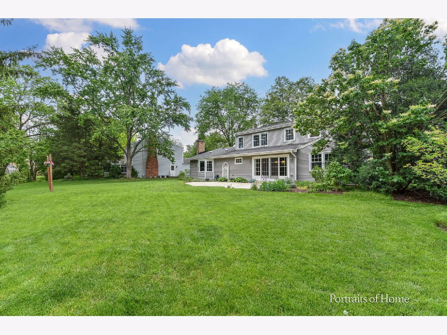
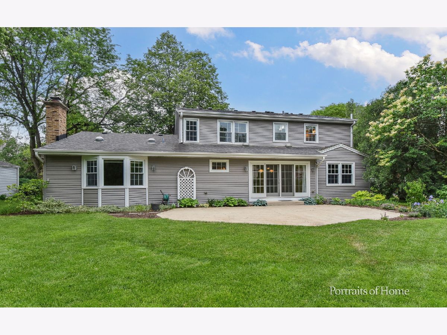
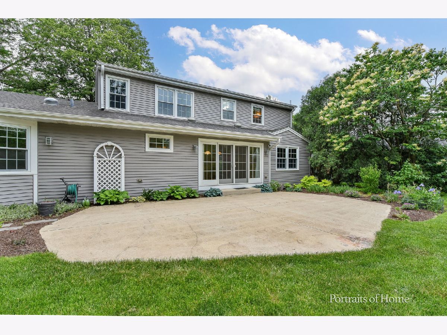
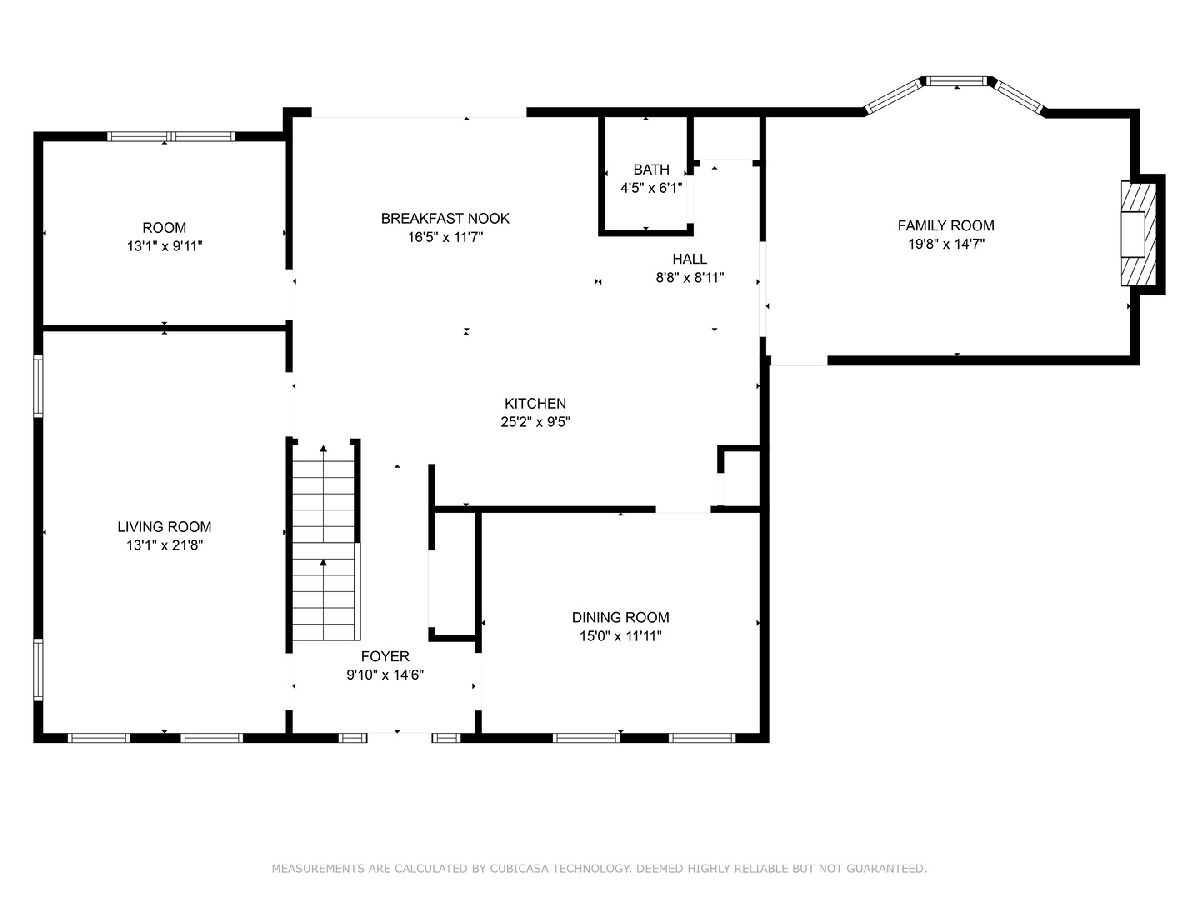
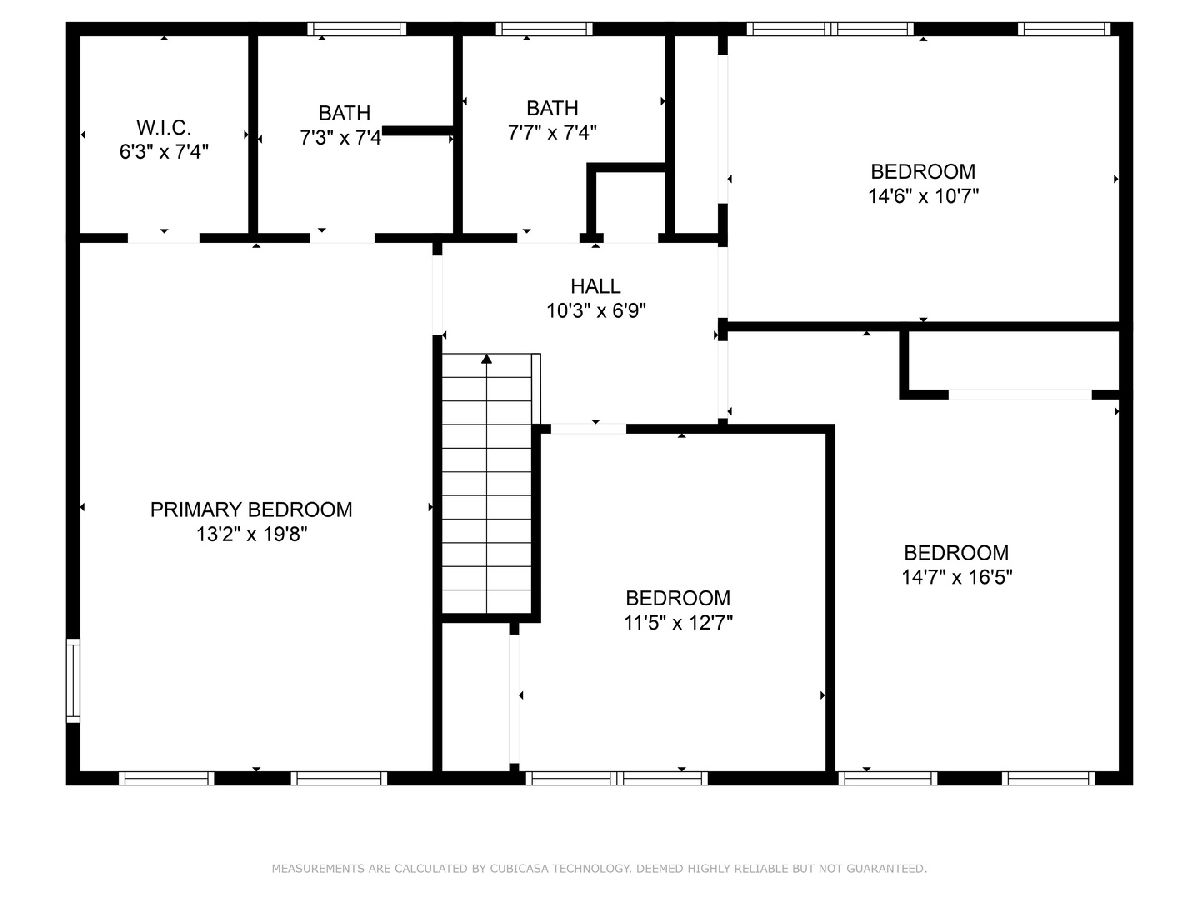
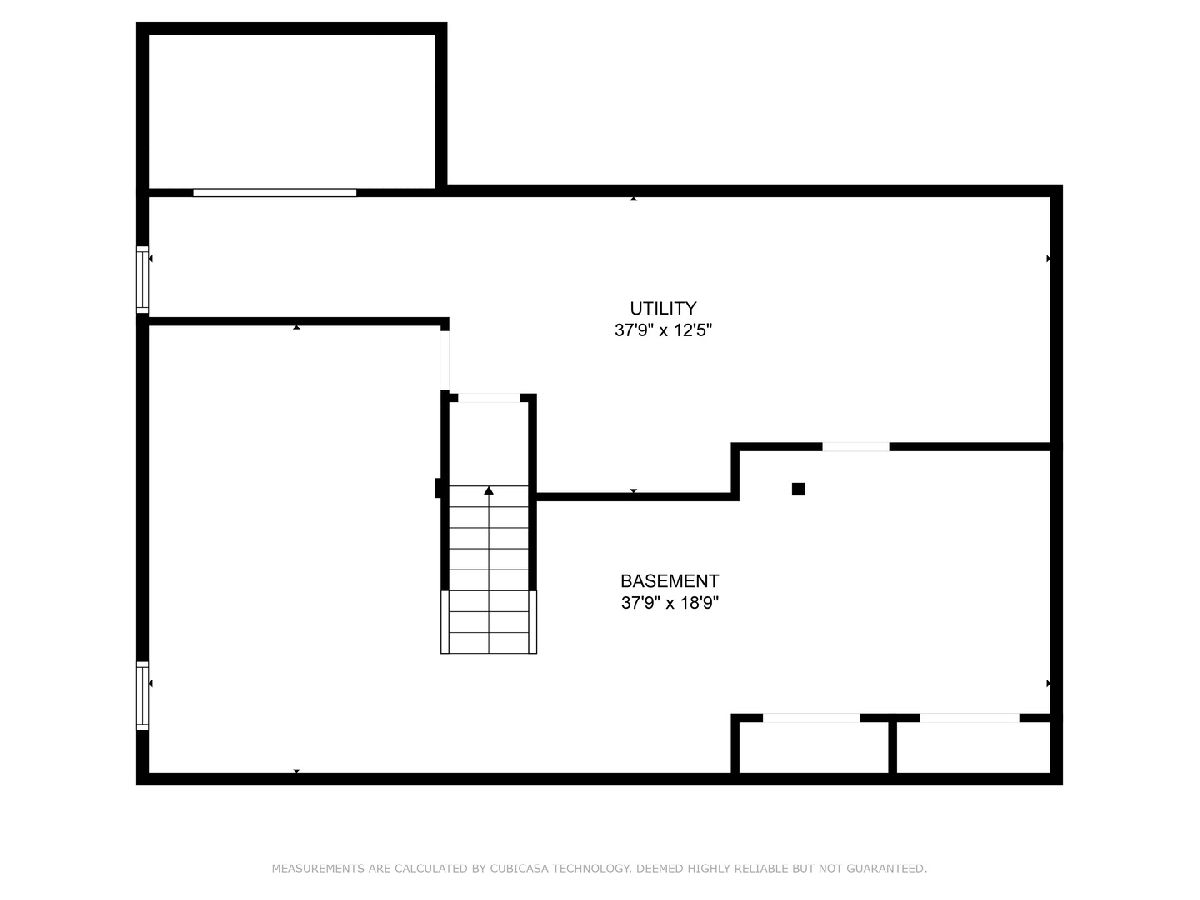
Room Specifics
Total Bedrooms: 4
Bedrooms Above Ground: 4
Bedrooms Below Ground: 0
Dimensions: —
Floor Type: —
Dimensions: —
Floor Type: —
Dimensions: —
Floor Type: —
Full Bathrooms: 3
Bathroom Amenities: —
Bathroom in Basement: 0
Rooms: —
Basement Description: Partially Finished,Crawl
Other Specifics
| 2 | |
| — | |
| Asphalt | |
| — | |
| — | |
| 75X140X100X157 | |
| Unfinished | |
| — | |
| — | |
| — | |
| Not in DB | |
| — | |
| — | |
| — | |
| — |
Tax History
| Year | Property Taxes |
|---|---|
| 2008 | $6,777 |
| 2024 | $10,751 |
Contact Agent
Nearby Similar Homes
Nearby Sold Comparables
Contact Agent
Listing Provided By
RE/MAX of Naperville

