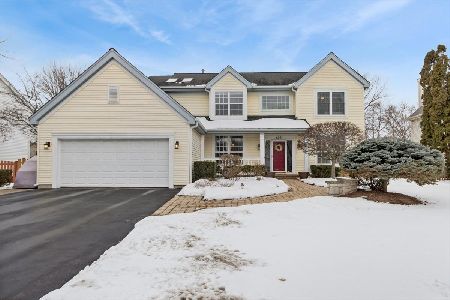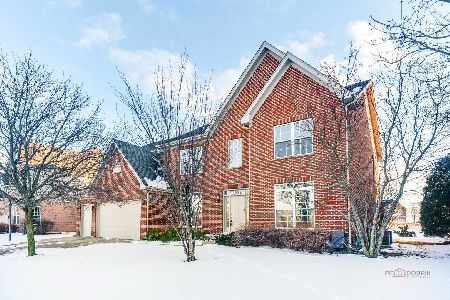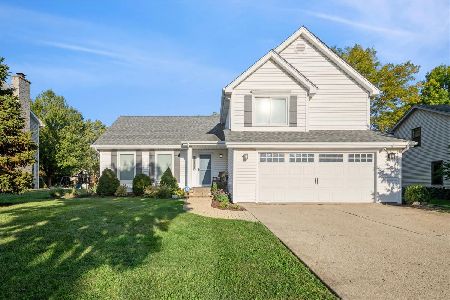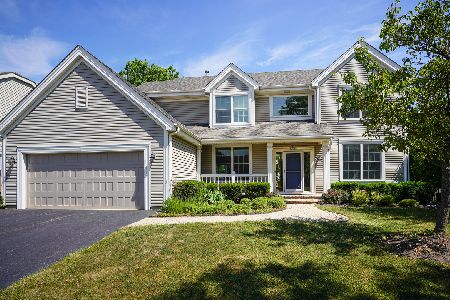1231 Eric Lane, Lake Zurich, Illinois 60047
$476,000
|
Sold
|
|
| Status: | Closed |
| Sqft: | 2,394 |
| Cost/Sqft: | $198 |
| Beds: | 4 |
| Baths: | 3 |
| Year Built: | 1991 |
| Property Taxes: | $13,893 |
| Days On Market: | 2124 |
| Lot Size: | 0,00 |
Description
Welcome to 1231 Eric Lane in sought-after Hunters Creek of Lake Zurich. Stunning architectural details featuring an open floor plan with soaring ceilings, updates galore, and a sunroom with heated floors, this home backs to beautiful prairie land creating a stunning view. A two-story foyer opens to the living room and dining room, with the kitchen in the back of the home adjacent to both the family room and sunroom. The kitchen is the heart of this home, with lovely cherry cabinets, stainless appliances, and granite counters. Beautiful walnut stained flooring and new carpet grace the floors. The deck is on the back of the house, providing a peaceful encounter with nature. Four bedrooms can be found upstairs, including a gorgeous master suite with French doors, walk-in closets, and a remodeled spa bath with heated floors for those cold winter mornings. Three additional bedrooms and a hall bath complete this level. The basement is finished and has a recreation room as well as a game/TV room and plenty of closet storage. All this, and the home is close to major arteries, shopping, and is assigned to Stevenson High School and Elementary/Middle District 96. This one is special and will not disappoint! Welcome to your new home!
Property Specifics
| Single Family | |
| — | |
| — | |
| 1991 | |
| Full | |
| BRIDLEWOOD | |
| No | |
| — |
| Lake | |
| Hunters Creek | |
| 0 / Not Applicable | |
| None | |
| Public | |
| Public Sewer | |
| 10692184 | |
| 14223020440000 |
Nearby Schools
| NAME: | DISTRICT: | DISTANCE: | |
|---|---|---|---|
|
Grade School
Kildeer Countryside Elementary S |
96 | — | |
|
Middle School
Woodlawn Middle School |
96 | Not in DB | |
|
High School
Adlai E Stevenson High School |
125 | Not in DB | |
Property History
| DATE: | EVENT: | PRICE: | SOURCE: |
|---|---|---|---|
| 9 Aug, 2011 | Sold | $440,500 | MRED MLS |
| 7 Jul, 2011 | Under contract | $479,900 | MRED MLS |
| — | Last price change | $499,900 | MRED MLS |
| 7 Mar, 2011 | Listed for sale | $499,900 | MRED MLS |
| 15 Jun, 2020 | Sold | $476,000 | MRED MLS |
| 27 Apr, 2020 | Under contract | $475,000 | MRED MLS |
| 24 Apr, 2020 | Listed for sale | $475,000 | MRED MLS |
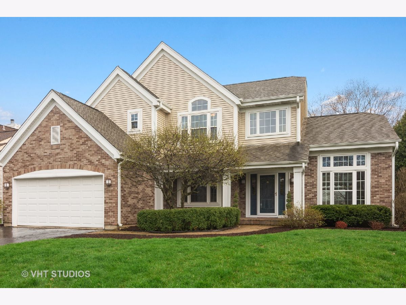
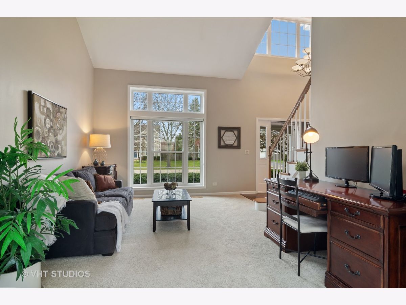
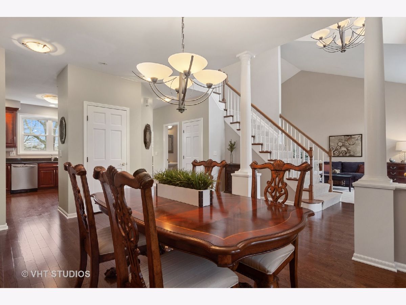
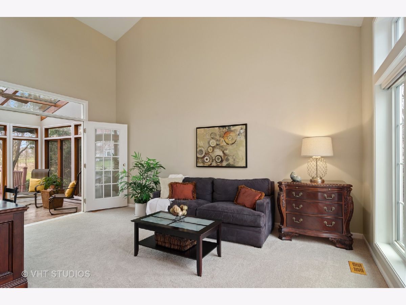
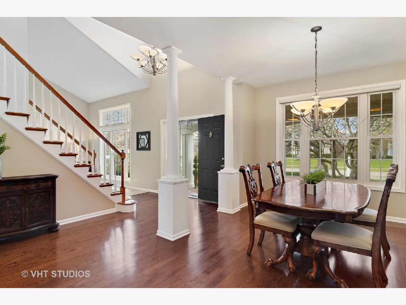
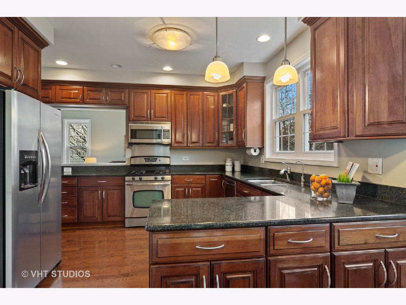
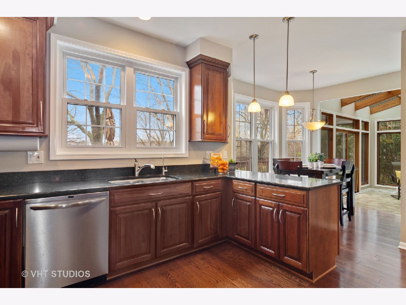
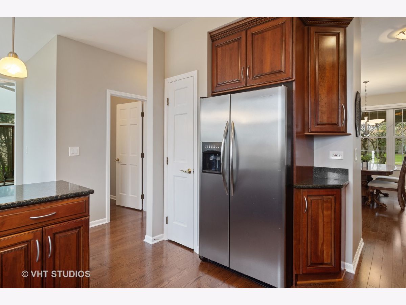
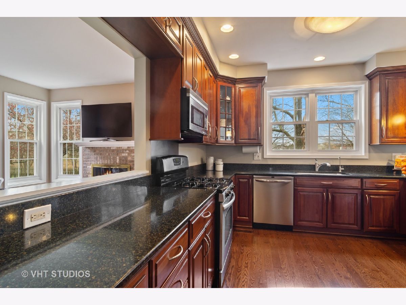
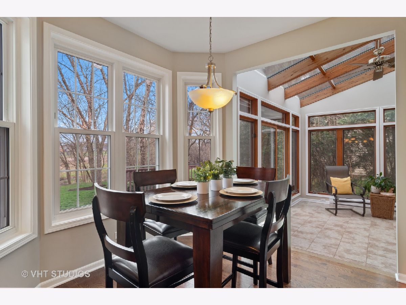
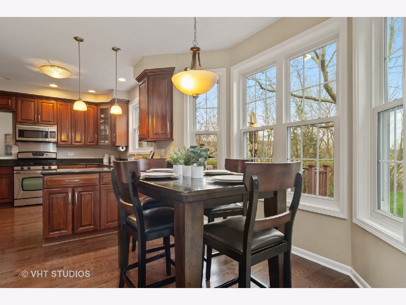
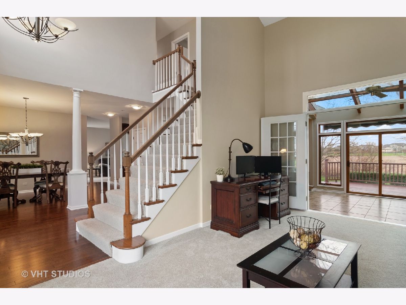
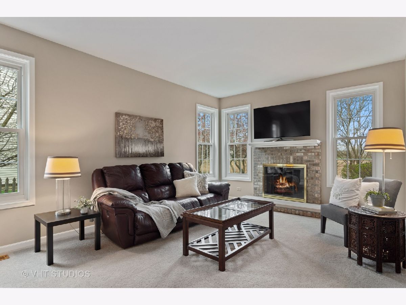
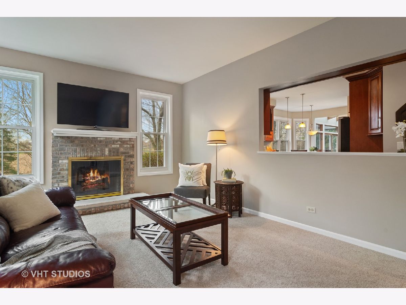
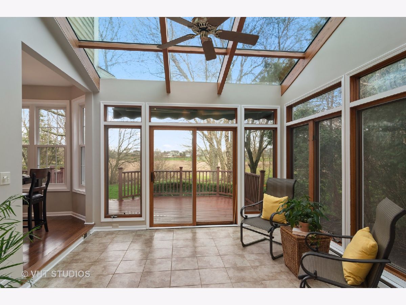
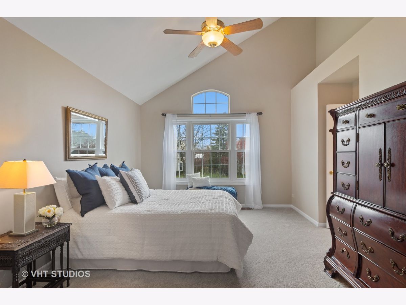
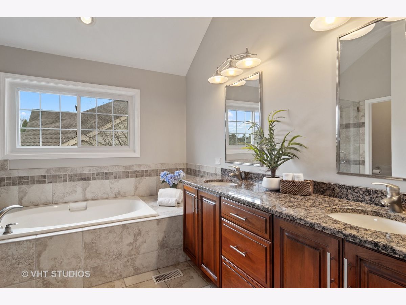
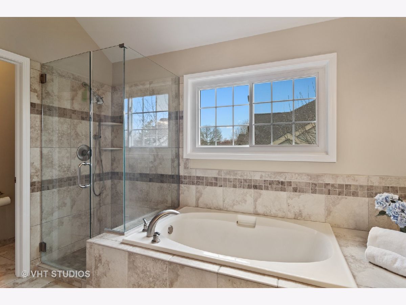
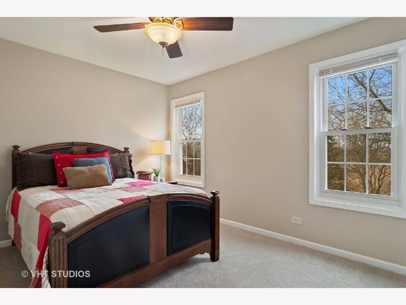
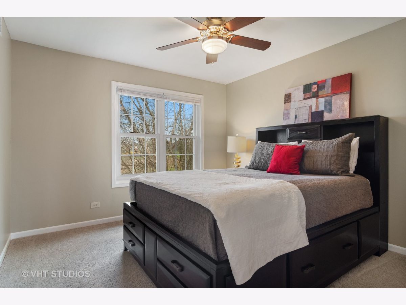
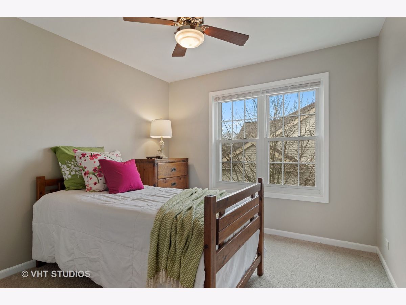
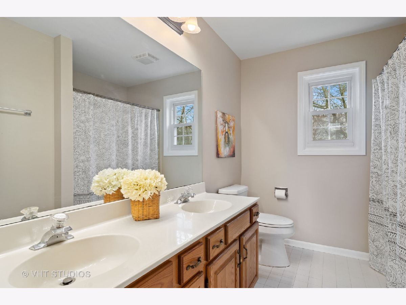
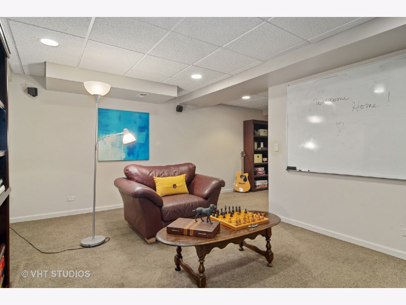
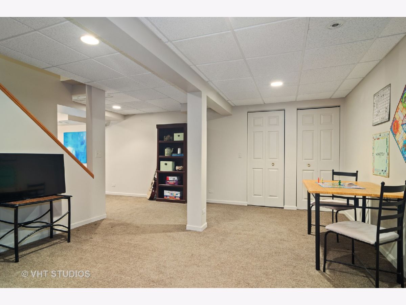
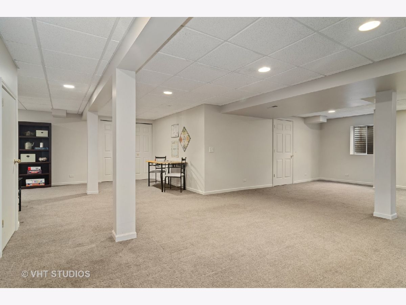
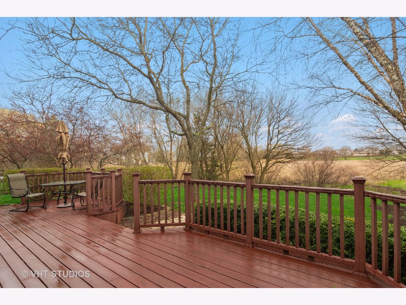
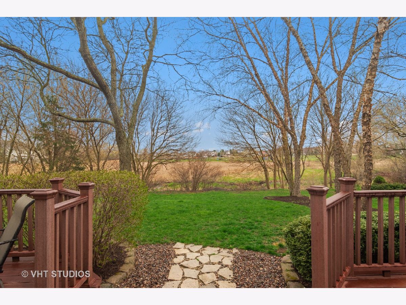
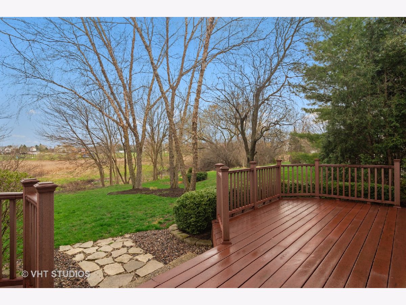
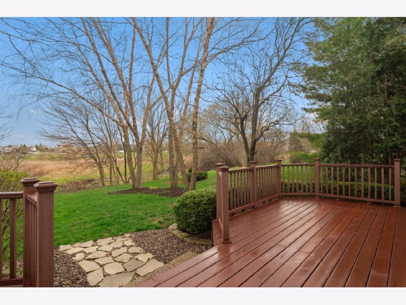
Room Specifics
Total Bedrooms: 4
Bedrooms Above Ground: 4
Bedrooms Below Ground: 0
Dimensions: —
Floor Type: Carpet
Dimensions: —
Floor Type: Carpet
Dimensions: —
Floor Type: Carpet
Full Bathrooms: 3
Bathroom Amenities: Separate Shower,Double Sink
Bathroom in Basement: 0
Rooms: Eating Area,Sun Room
Basement Description: Finished
Other Specifics
| 2 | |
| Concrete Perimeter | |
| Asphalt | |
| Deck, Porch | |
| Nature Preserve Adjacent,Landscaped | |
| 80X125 | |
| — | |
| Full | |
| Vaulted/Cathedral Ceilings, Hardwood Floors, First Floor Laundry, Walk-In Closet(s) | |
| Range, Dishwasher, Refrigerator, Disposal, Stainless Steel Appliance(s) | |
| Not in DB | |
| Park, Curbs, Sidewalks, Street Paved | |
| — | |
| — | |
| Gas Log |
Tax History
| Year | Property Taxes |
|---|---|
| 2011 | $11,238 |
| 2020 | $13,893 |
Contact Agent
Nearby Similar Homes
Nearby Sold Comparables
Contact Agent
Listing Provided By
@properties

