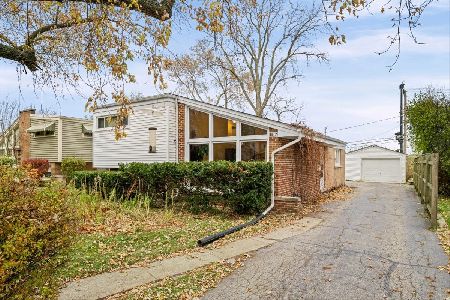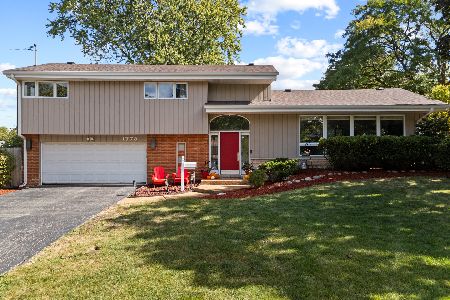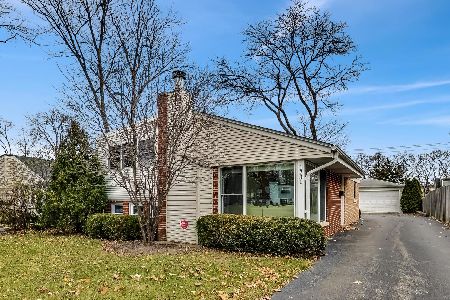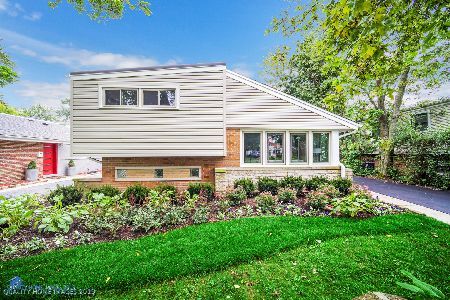1231 Ferndale Avenue, Highland Park, Illinois 60035
$385,000
|
Sold
|
|
| Status: | Closed |
| Sqft: | 1,628 |
| Cost/Sqft: | $243 |
| Beds: | 3 |
| Baths: | 2 |
| Year Built: | 1953 |
| Property Taxes: | $6,292 |
| Days On Market: | 2864 |
| Lot Size: | 0,16 |
Description
This picture perfect home nestled on a quiet street in Sherwood Forest has been COMPLETELY TRANSFORMED INSIDE AND OUT! The beautifully RENOVATED EAT-IN KITCHEN features stainless steel appliances, double ovens and ample storage. BATHROOMS HAVE BEEN FULLY REDONE with high-end finishes, NEW HARDWOOD FLOORS throughout - and that is just some of what you can see! NEW ROOF, MECHANICALS, ELECTRICAL, PLUMBING and more mean no hidden projects beneath the surface. FRESHLY LAID DRIVEWAY leads to the NEWLY CONSTRUCTED 2-CAR GARAGE. Spacious backyard with brick patio. Choice of Deerfield or Highland Park High School. This move-in ready model-like home is a must-see!
Property Specifics
| Single Family | |
| — | |
| Tri-Level | |
| 1953 | |
| Full | |
| SPLIT | |
| No | |
| 0.16 |
| Lake | |
| Sherwood Forest | |
| 0 / Not Applicable | |
| None | |
| Lake Michigan | |
| Public Sewer | |
| 09838074 | |
| 16271200090000 |
Nearby Schools
| NAME: | DISTRICT: | DISTANCE: | |
|---|---|---|---|
|
Grade School
Sherwood Elementary School |
112 | — | |
|
Middle School
Elm Place School |
112 | Not in DB | |
|
High School
Deerfield High School |
113 | Not in DB | |
Property History
| DATE: | EVENT: | PRICE: | SOURCE: |
|---|---|---|---|
| 18 Feb, 2011 | Sold | $193,000 | MRED MLS |
| 4 Jan, 2011 | Under contract | $229,000 | MRED MLS |
| 22 Dec, 2010 | Listed for sale | $229,000 | MRED MLS |
| 27 Apr, 2018 | Sold | $385,000 | MRED MLS |
| 28 Jan, 2018 | Under contract | $395,000 | MRED MLS |
| 22 Jan, 2018 | Listed for sale | $395,000 | MRED MLS |
| 10 Jan, 2022 | Sold | $415,000 | MRED MLS |
| 4 Dec, 2021 | Under contract | $410,000 | MRED MLS |
| 3 Dec, 2021 | Listed for sale | $410,000 | MRED MLS |
Room Specifics
Total Bedrooms: 3
Bedrooms Above Ground: 3
Bedrooms Below Ground: 0
Dimensions: —
Floor Type: Hardwood
Dimensions: —
Floor Type: Hardwood
Full Bathrooms: 2
Bathroom Amenities: —
Bathroom in Basement: 1
Rooms: No additional rooms
Basement Description: Finished,Crawl
Other Specifics
| 2 | |
| Block | |
| Asphalt | |
| Patio, Brick Paver Patio | |
| Landscaped | |
| 50 X 146 | |
| — | |
| None | |
| Vaulted/Cathedral Ceilings, Skylight(s), Hardwood Floors | |
| Double Oven, Range, Microwave, Dishwasher, Refrigerator, Freezer, Washer, Dryer, Stainless Steel Appliance(s), Range Hood | |
| Not in DB | |
| Sidewalks, Street Lights, Street Paved | |
| — | |
| — | |
| Wood Burning |
Tax History
| Year | Property Taxes |
|---|---|
| 2011 | $7,266 |
| 2018 | $6,292 |
| 2022 | $8,085 |
Contact Agent
Nearby Similar Homes
Nearby Sold Comparables
Contact Agent
Listing Provided By
Berkshire Hathaway HomeServices KoenigRubloff











