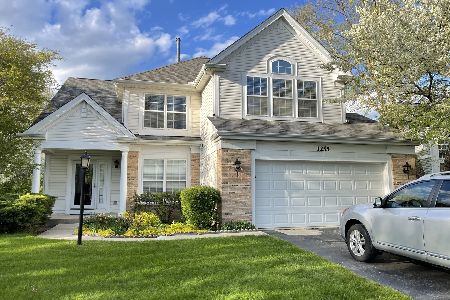1231 Pennsbury Lane, Aurora, Illinois 60502
$324,600
|
Sold
|
|
| Status: | Closed |
| Sqft: | 1,801 |
| Cost/Sqft: | $180 |
| Beds: | 3 |
| Baths: | 3 |
| Year Built: | 1995 |
| Property Taxes: | $7,683 |
| Days On Market: | 4323 |
| Lot Size: | 0,25 |
Description
STUNNING (E) FACING HOME! CRISP, SHARP AND IMPRESSIVE FLR PLAN W/VAULTED CEILINGS! HARDWOOD FLOORS! DECORATOR COLORS! REFINISHED KITCHEN CABINETS! NEW HARDWARE AND LIGHTING! WHITE TRIM PACKAGE! BRICK FIREPLACE. VAULTED MASTER W/WALK-IN CLOSET! VAULTED DELUXE MASTER BATH! FINISHED BASEMENT W/LARGE REC ROOM! HUGE DECK, YARD W/TREE-LINED PRIVACY! I88/TRAIN SHOPPING CLOSE. HIGHLY ACCLAIMED NAPERVILLE SCHOOLS - DIST 204!
Property Specifics
| Single Family | |
| — | |
| Traditional | |
| 1995 | |
| Partial | |
| — | |
| No | |
| 0.25 |
| Du Page | |
| Concord Valley | |
| 200 / Annual | |
| Other | |
| Public | |
| Public Sewer | |
| 08568344 | |
| 0717111014 |
Nearby Schools
| NAME: | DISTRICT: | DISTANCE: | |
|---|---|---|---|
|
Grade School
Young Elementary School |
204 | — | |
|
Middle School
Granger Middle School |
204 | Not in DB | |
|
High School
Metea Valley High School |
204 | Not in DB | |
Property History
| DATE: | EVENT: | PRICE: | SOURCE: |
|---|---|---|---|
| 25 Sep, 2009 | Sold | $275,000 | MRED MLS |
| 3 Sep, 2009 | Under contract | $299,900 | MRED MLS |
| 16 Jul, 2009 | Listed for sale | $299,900 | MRED MLS |
| 14 May, 2014 | Sold | $324,600 | MRED MLS |
| 13 Apr, 2014 | Under contract | $324,500 | MRED MLS |
| 27 Mar, 2014 | Listed for sale | $324,500 | MRED MLS |
| 4 Mar, 2024 | Under contract | $0 | MRED MLS |
| 28 Dec, 2023 | Listed for sale | $0 | MRED MLS |
| 11 Apr, 2025 | Under contract | $0 | MRED MLS |
| 26 Feb, 2025 | Listed for sale | $0 | MRED MLS |
Room Specifics
Total Bedrooms: 3
Bedrooms Above Ground: 3
Bedrooms Below Ground: 0
Dimensions: —
Floor Type: Carpet
Dimensions: —
Floor Type: Carpet
Full Bathrooms: 3
Bathroom Amenities: Separate Shower,Double Sink,Soaking Tub
Bathroom in Basement: 0
Rooms: Deck,Foyer,Recreation Room,Storage
Basement Description: Finished
Other Specifics
| 2 | |
| Concrete Perimeter | |
| Asphalt,Brick | |
| Deck | |
| Corner Lot,Landscaped | |
| 60X105X100X130 | |
| Unfinished | |
| Full | |
| Vaulted/Cathedral Ceilings, Hardwood Floors, First Floor Laundry | |
| Range, Microwave, Dishwasher, Refrigerator, Disposal | |
| Not in DB | |
| Sidewalks, Street Lights, Street Paved | |
| — | |
| — | |
| Attached Fireplace Doors/Screen, Gas Log, Gas Starter |
Tax History
| Year | Property Taxes |
|---|---|
| 2009 | $7,426 |
| 2014 | $7,683 |
Contact Agent
Nearby Similar Homes
Nearby Sold Comparables
Contact Agent
Listing Provided By
CS Real Estate





