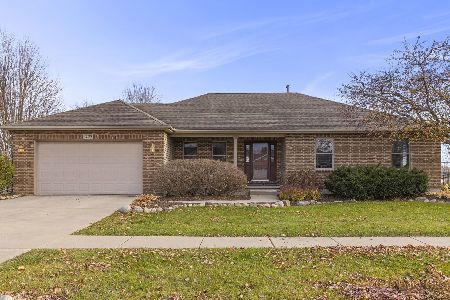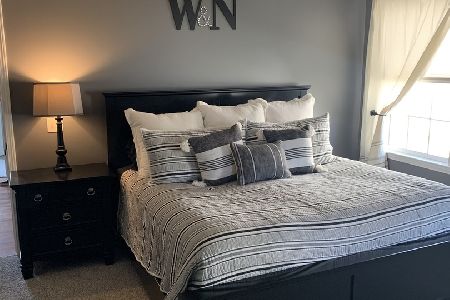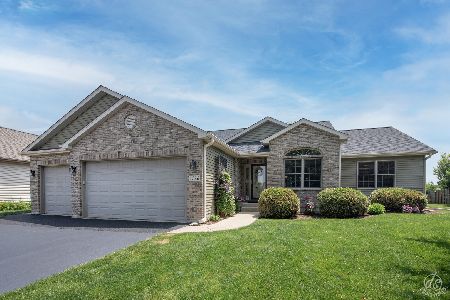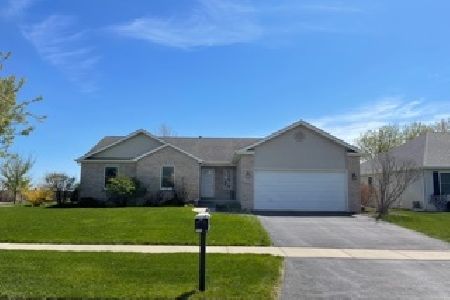1232 Arneita Street, Sycamore, Illinois 60178
$276,000
|
Sold
|
|
| Status: | Closed |
| Sqft: | 1,822 |
| Cost/Sqft: | $156 |
| Beds: | 3 |
| Baths: | 3 |
| Year Built: | 2004 |
| Property Taxes: | $7,125 |
| Days On Market: | 2405 |
| Lot Size: | 0,25 |
Description
SPECTACULAR FEELING WALKING IN THE FRONT DOOR OF THIS RANCH HOME! ATTENTION TO EVERY detail was given while owners were building this home in 2004. Built by Versulys Builders. Soft and Fresh Color Schemes......Home opens up to Cathedral Ceiling Living room with masonary brick gas fireplace w/windows on both sides. SPECIAL FEATURES YOU WILL LOVE: Access to garage from basement. Finished Basement offers family room with lookout windows, 2 bedrooms, bath, workshop. Kitchen lends so many wonderful ammenities corian countertops, island, drop down kitchen cabinets w/crown molding, pendant lighting, recessed lighting, Pantry closet, lazy susan, cookie tray cupbboard, cathedral ceiling, Bosch Dishwasher and cute breakfast nook. Open Porch just off kitchen to enjoy morning coffee. Private back yard which backs up to corn field, includes garden area and shed. First floor laundry room is super cute with window for natural light, wash sink, countertops, cabinets great workspace.
Property Specifics
| Single Family | |
| — | |
| Ranch | |
| 2004 | |
| Full,English | |
| — | |
| No | |
| 0.25 |
| De Kalb | |
| Townsend Woods | |
| 0 / Not Applicable | |
| None | |
| Public | |
| Public Sewer | |
| 10412516 | |
| 0628331003 |
Property History
| DATE: | EVENT: | PRICE: | SOURCE: |
|---|---|---|---|
| 16 Sep, 2019 | Sold | $276,000 | MRED MLS |
| 13 Aug, 2019 | Under contract | $285,000 | MRED MLS |
| — | Last price change | $290,000 | MRED MLS |
| 11 Jun, 2019 | Listed for sale | $290,000 | MRED MLS |
Room Specifics
Total Bedrooms: 5
Bedrooms Above Ground: 3
Bedrooms Below Ground: 2
Dimensions: —
Floor Type: Carpet
Dimensions: —
Floor Type: Carpet
Dimensions: —
Floor Type: Carpet
Dimensions: —
Floor Type: —
Full Bathrooms: 3
Bathroom Amenities: Whirlpool,Separate Shower
Bathroom in Basement: 1
Rooms: Bedroom 5,Workshop,Mud Room,Other Room
Basement Description: Finished
Other Specifics
| 2 | |
| Concrete Perimeter | |
| Concrete | |
| Porch | |
| Mature Trees | |
| 75X145 | |
| — | |
| Full | |
| Vaulted/Cathedral Ceilings, First Floor Bedroom, In-Law Arrangement, First Floor Laundry, First Floor Full Bath, Walk-In Closet(s) | |
| Range, Microwave, Dishwasher, Refrigerator, Disposal | |
| Not in DB | |
| Sidewalks, Street Paved | |
| — | |
| — | |
| Gas Log |
Tax History
| Year | Property Taxes |
|---|---|
| 2019 | $7,125 |
Contact Agent
Nearby Similar Homes
Nearby Sold Comparables
Contact Agent
Listing Provided By
Coldwell Banker The Real Estate Group - Sycamore








