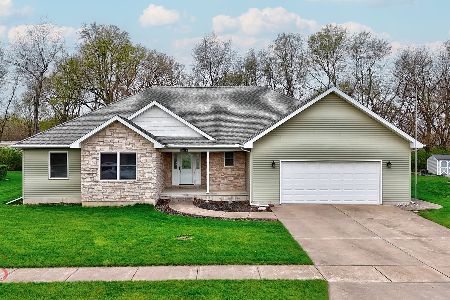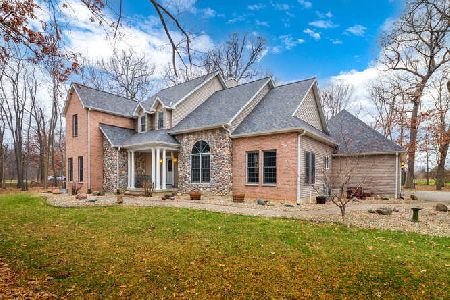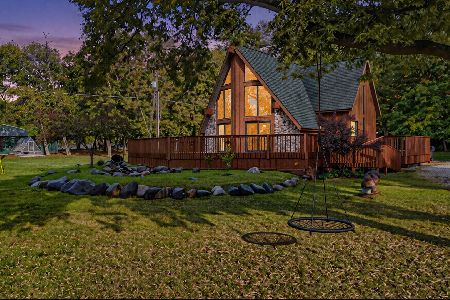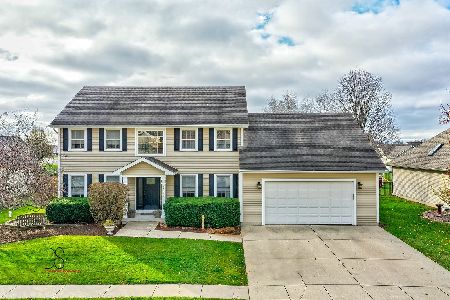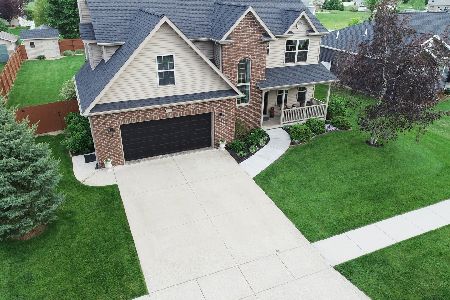1232 Edna Circle, Ottawa, Illinois 61350
$238,000
|
Sold
|
|
| Status: | Closed |
| Sqft: | 2,069 |
| Cost/Sqft: | $128 |
| Beds: | 3 |
| Baths: | 4 |
| Year Built: | 2004 |
| Property Taxes: | $7,102 |
| Days On Market: | 3612 |
| Lot Size: | 0,30 |
Description
Newer custom, 3 to 4 bedroom home in the reputable Pembrook Subdivision directly across the street from the 4 acre recreation park which offers tennis and basketball courts, play area, picnic shelter, and large open spaces. Dynamic 2 story great room with fireplace & balcony. Hardwood floors throughout all living area. Spacious kitchen with granite counters, center island, peninsula breakfast bar and stainless appliances. Dining area is open to kitchen and flows to living room. Main floor master suite with spacious master bath including whirlpool tub, double sinks, and a large walk-in closet. Full finished basement with huge rec room, office, exercise room, 1/2 bath and walk-in storage.(Office can easily be converted to bedroom) Covered front porch, professional landscaping, 2 & 1/2 car garage with second basement access.
Property Specifics
| Single Family | |
| — | |
| — | |
| 2004 | |
| — | |
| — | |
| No | |
| 0.3 |
| — | |
| Pembrook | |
| 150 / Annual | |
| — | |
| — | |
| — | |
| 09150664 | |
| 2222202012 |
Nearby Schools
| NAME: | DISTRICT: | DISTANCE: | |
|---|---|---|---|
|
Grade School
Mckinley Elementary School |
141 | — | |
|
Middle School
Shepherd Middle School |
141 | Not in DB | |
|
High School
Ottawa Township High School |
140 | Not in DB | |
|
Alternate Elementary School
Central Elementary: 5th And 6th |
— | Not in DB | |
Property History
| DATE: | EVENT: | PRICE: | SOURCE: |
|---|---|---|---|
| 19 Jul, 2016 | Sold | $238,000 | MRED MLS |
| 10 Jun, 2016 | Under contract | $265,000 | MRED MLS |
| 26 Feb, 2016 | Listed for sale | $265,000 | MRED MLS |
Room Specifics
Total Bedrooms: 3
Bedrooms Above Ground: 3
Bedrooms Below Ground: 0
Dimensions: —
Floor Type: —
Dimensions: —
Floor Type: —
Full Bathrooms: 4
Bathroom Amenities: Whirlpool,Separate Shower,Double Sink
Bathroom in Basement: 1
Rooms: —
Basement Description: Finished
Other Specifics
| 2 | |
| — | |
| Concrete | |
| — | |
| — | |
| 88X171 | |
| — | |
| — | |
| — | |
| — | |
| Not in DB | |
| — | |
| — | |
| — | |
| — |
Tax History
| Year | Property Taxes |
|---|---|
| 2016 | $7,102 |
Contact Agent
Nearby Similar Homes
Nearby Sold Comparables
Contact Agent
Listing Provided By
RE/MAX 1st Choice


