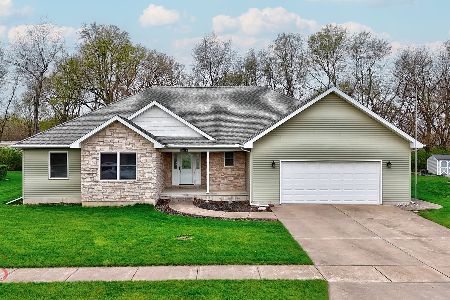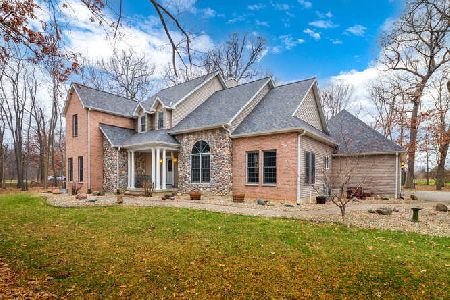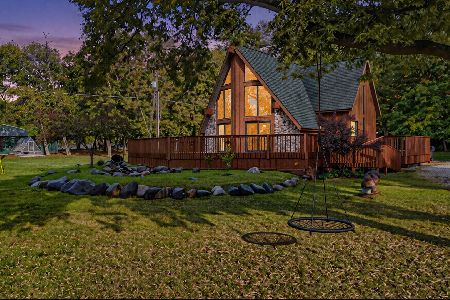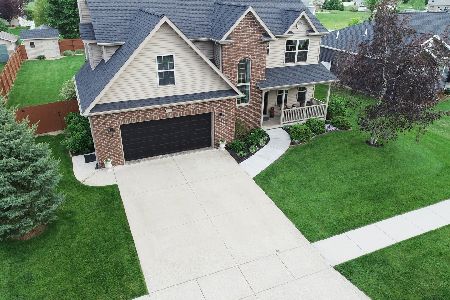1229 Tower Drive, Ottawa, Illinois 61350
$355,000
|
Sold
|
|
| Status: | Closed |
| Sqft: | 2,720 |
| Cost/Sqft: | $131 |
| Beds: | 4 |
| Baths: | 3 |
| Year Built: | 2003 |
| Property Taxes: | $9,405 |
| Days On Market: | 1156 |
| Lot Size: | 0,29 |
Description
Located in the desirable Pembrook Subdivision (which offers a nearby 4 acre park with tennis courts, basketball courts, play areas, picnic shelters and open space) you will find this wonderful 4-5 bedroom (main floor office designed as first floor bedroom), 3 bath family home. Offering 3771 sq ft of living space (including finished lower level. Over 2700 sq ft above grade). Featuring 4 spacious bedrooms, 3 full baths with amenities and quality flowing throughout. Great outdoor family fun space featuring a 16x32 inground pool with attached hot tub and built-in slide. Expansive, tiered decking and an inviting screened porch overlook the pool area. A large raised-bed garden area and a garden shed are nestled in the back corner of the fenced yard. The main floor of the home offers open family living and kitchen space, a large private office, a separate dining room, a generously sized laundry room and a full bathroom. The kitchen features all stainless steel appliances, granite counters, a walk-in pantry, a center island with seating along with a spacious table area all open to the screened porch and the family room with gas fireplace. Hardwood floors and 6 panel doors are featured on the first floor with updated laminate flooring throughout second floor. The second floor offers 4 spacious bedrooms. The fabulous Master Bedroom features a 14 x 19 bedroom with a sitting area and an updated, beautiful master bath with an expansive double sink vanity, a whirlpool tub, an enormous custom- designed walk-in shower and a magnificent walk-in closet with custom shelving. The three remaining bedrooms are all spacious. Bedrooms 2 and 3 have walk-in closets. The hall bathroom has been tastefully remodeled. The lower level offers over 1,000 sq ft of open family fun space with a game/pool table area, a large rec room area and a work- out room. There is also 300 sq ft of storage/utility space. The oversized garage has an expansive storage area and could serve as a tandem 3rd car bay. An absolutely magnificent family home in a fabulous location!!
Property Specifics
| Single Family | |
| — | |
| — | |
| 2003 | |
| — | |
| — | |
| No | |
| 0.29 |
| La Salle | |
| Pembrook | |
| 150 / Annual | |
| — | |
| — | |
| — | |
| 11675592 | |
| 2222202003 |
Nearby Schools
| NAME: | DISTRICT: | DISTANCE: | |
|---|---|---|---|
|
Grade School
Mckinley Elementary: K-4th Grade |
141 | — | |
|
Middle School
Central Elementary: 5th And 6th |
141 | Not in DB | |
|
High School
Ottawa Township High School |
140 | Not in DB | |
|
Alternate Junior High School
Shepherd Middle School |
— | Not in DB | |
Property History
| DATE: | EVENT: | PRICE: | SOURCE: |
|---|---|---|---|
| 9 Dec, 2022 | Sold | $355,000 | MRED MLS |
| 20 Nov, 2022 | Under contract | $355,000 | MRED MLS |
| 18 Nov, 2022 | Listed for sale | $355,000 | MRED MLS |
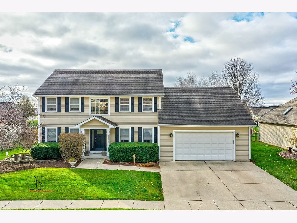
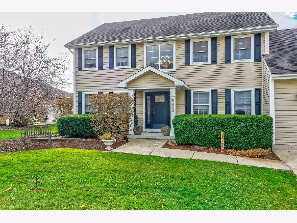
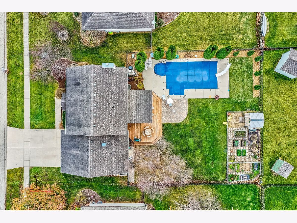
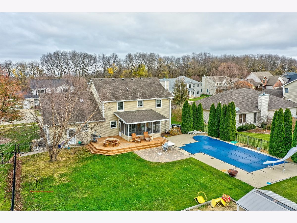
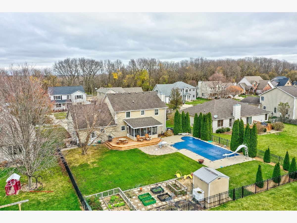
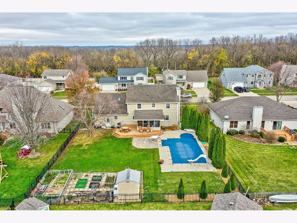
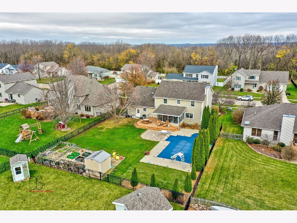
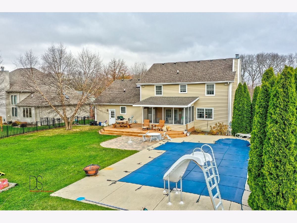
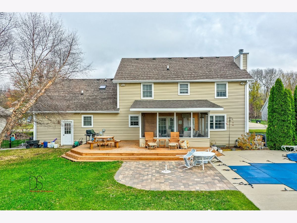
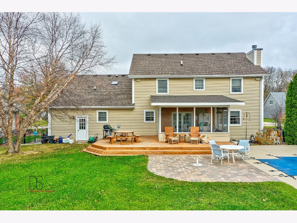
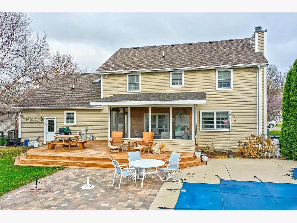
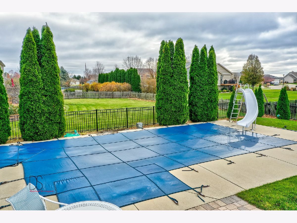
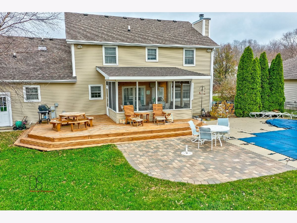
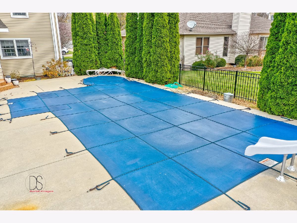
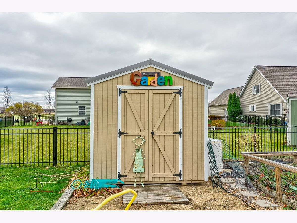
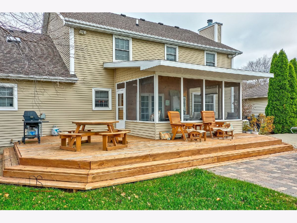
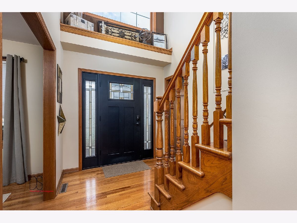
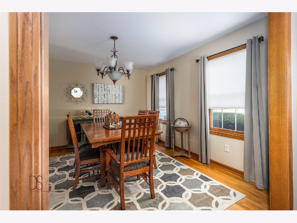
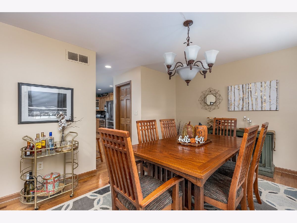
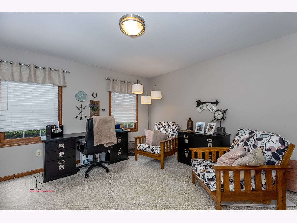
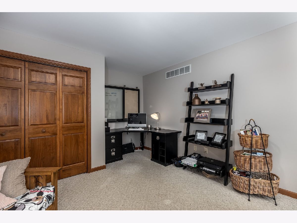
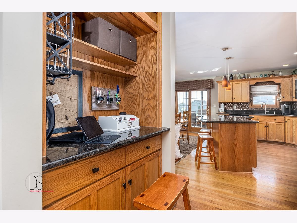
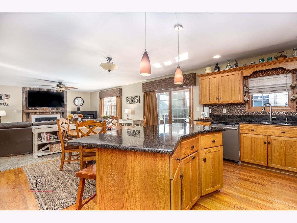
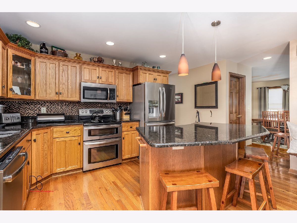
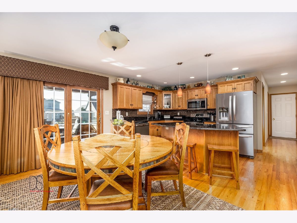
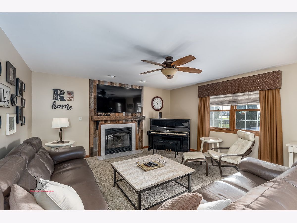
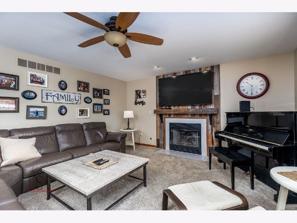
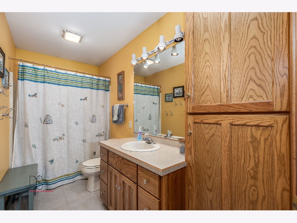
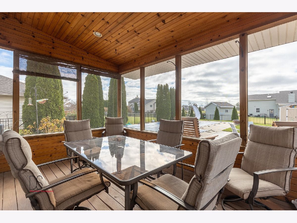
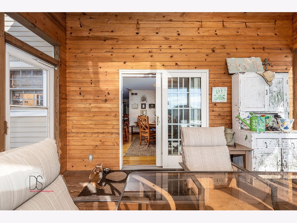
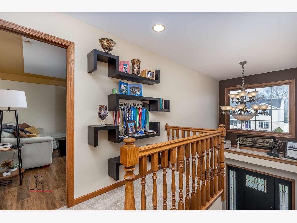
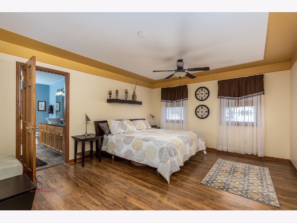
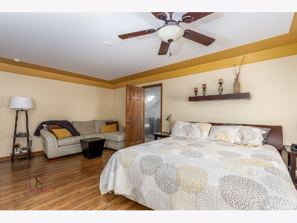
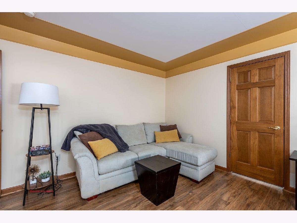
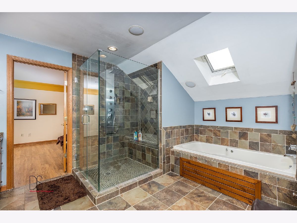
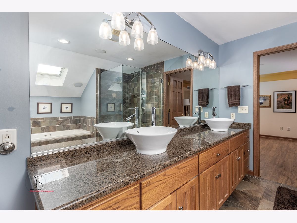
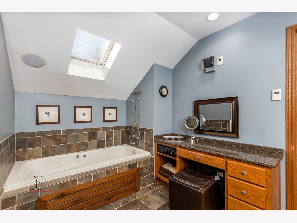
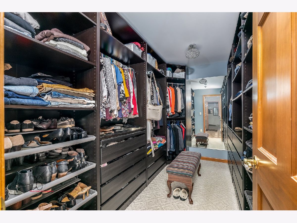
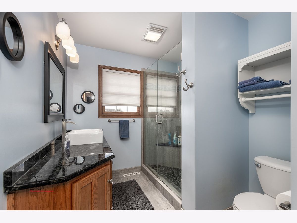
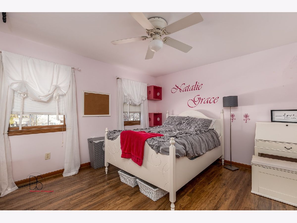
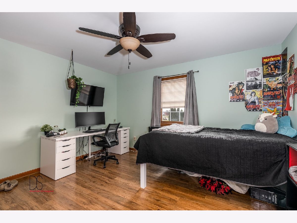
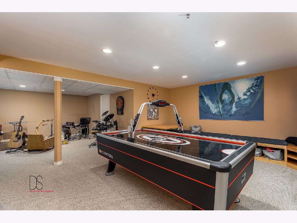
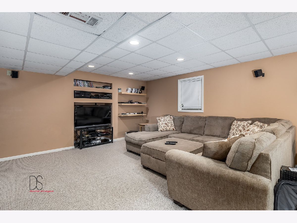
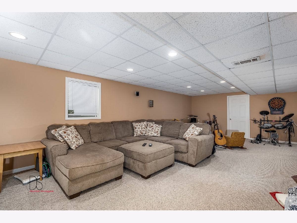
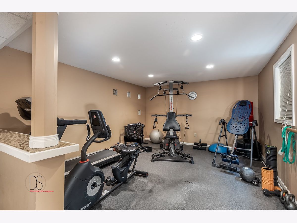
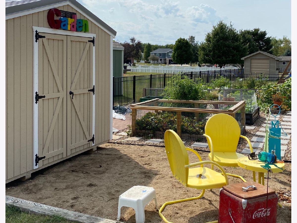
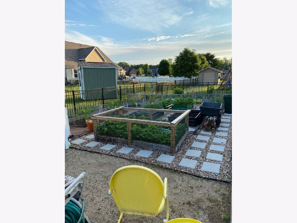
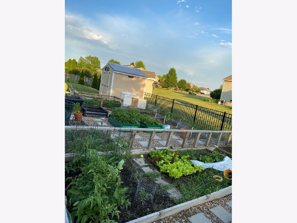
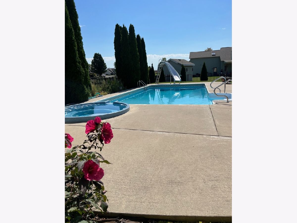
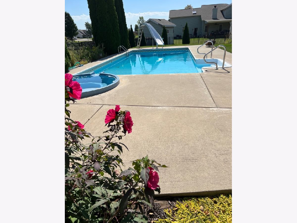
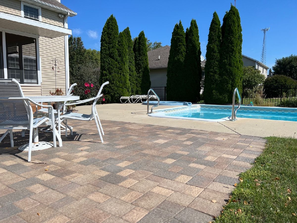
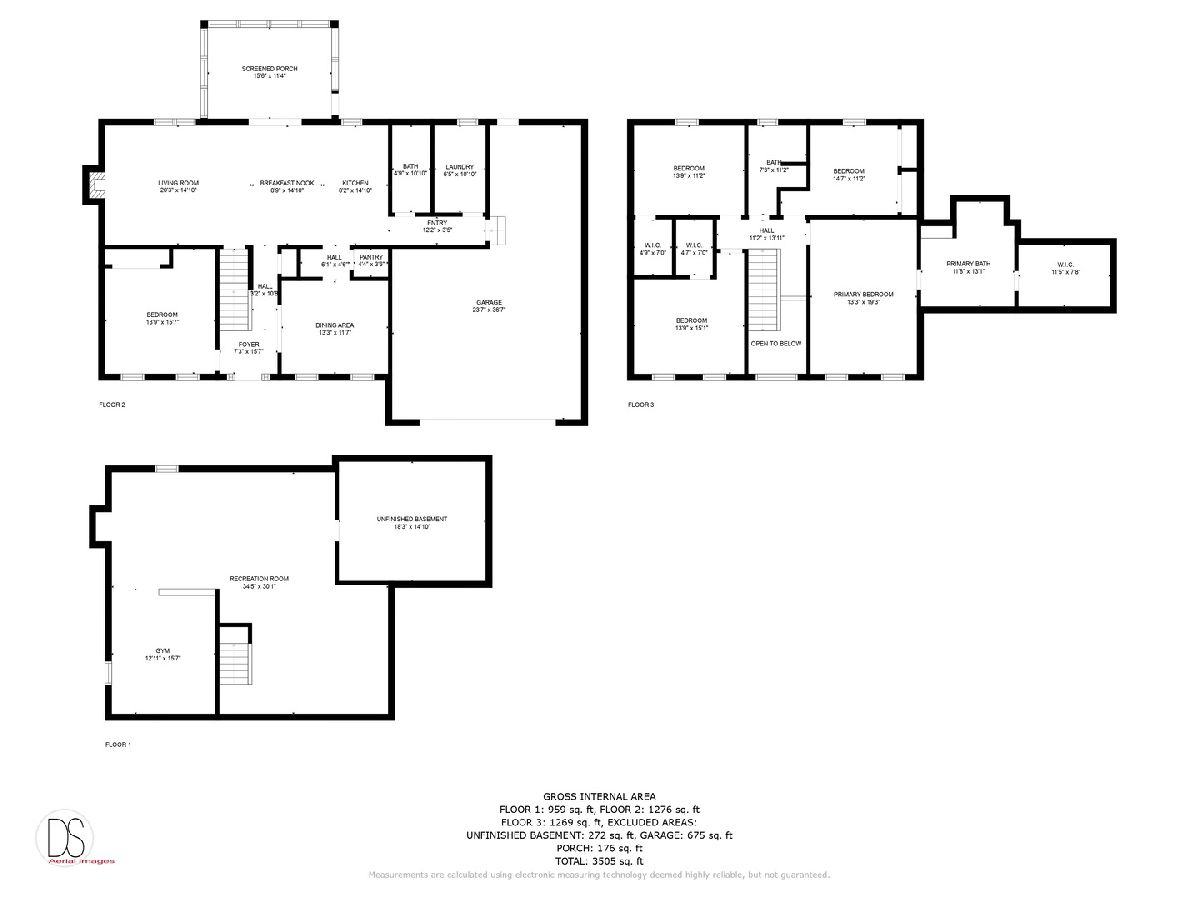
Room Specifics
Total Bedrooms: 4
Bedrooms Above Ground: 4
Bedrooms Below Ground: 0
Dimensions: —
Floor Type: —
Dimensions: —
Floor Type: —
Dimensions: —
Floor Type: —
Full Bathrooms: 3
Bathroom Amenities: Whirlpool,Separate Shower,Double Sink,Full Body Spray Shower
Bathroom in Basement: 0
Rooms: —
Basement Description: Partially Finished,Egress Window,Concrete (Basement),Rec/Family Area,Storage Space
Other Specifics
| 2.5 | |
| — | |
| Concrete | |
| — | |
| — | |
| 85X150 | |
| — | |
| — | |
| — | |
| — | |
| Not in DB | |
| — | |
| — | |
| — | |
| — |
Tax History
| Year | Property Taxes |
|---|---|
| 2022 | $9,405 |
Contact Agent
Nearby Similar Homes
Nearby Sold Comparables
Contact Agent
Listing Provided By
RE/MAX 1st Choice


