1232 Mill Creek Drive, Buffalo Grove, Illinois 60089
$345,000
|
Sold
|
|
| Status: | Closed |
| Sqft: | 1,708 |
| Cost/Sqft: | $214 |
| Beds: | 3 |
| Baths: | 2 |
| Year Built: | 1973 |
| Property Taxes: | $7,957 |
| Days On Market: | 719 |
| Lot Size: | 0,18 |
Description
Great opportunity to own a ranch home in the desirable Mill Creek neighborhood. Great open floor plan. Light, bright and sunny living and dining room. The kitchen has 42" cabinets, granite counters, breakfast bar, eating area and is open to the family room, which has a smooth sliding door leading to the nice size fenced in backyard that has a stamped concrete patio. It also has a 10 x 8 shed. All three bedrooms are are generously sized with ample closet space, and have ceiling fans. Primary has a full bath. Bathrooms have been updated with beautiful tile. Solid wood interior doors.Large laundry/mud room. Newer windows, washer and dryer, hot water heater and roof. Great location, close to shopping, parks, schools. This is an estate sale, sold "as is". Don't miss it!
Property Specifics
| Single Family | |
| — | |
| — | |
| 1973 | |
| — | |
| RANCH | |
| No | |
| 0.18 |
| Cook | |
| Mill Creek | |
| 0 / Not Applicable | |
| — | |
| — | |
| — | |
| 12001492 | |
| 03082110200000 |
Nearby Schools
| NAME: | DISTRICT: | DISTANCE: | |
|---|---|---|---|
|
Grade School
J W Riley Elementary School |
21 | — | |
|
Middle School
Jack London Middle School |
21 | Not in DB | |
|
High School
Buffalo Grove High School |
214 | Not in DB | |
Property History
| DATE: | EVENT: | PRICE: | SOURCE: |
|---|---|---|---|
| 17 Sep, 2019 | Sold | $317,500 | MRED MLS |
| 26 Aug, 2019 | Under contract | $325,000 | MRED MLS |
| 20 Aug, 2019 | Listed for sale | $325,000 | MRED MLS |
| 25 Oct, 2024 | Sold | $345,000 | MRED MLS |
| 20 Aug, 2024 | Under contract | $365,000 | MRED MLS |
| — | Last price change | $399,000 | MRED MLS |
| 12 Mar, 2024 | Listed for sale | $399,000 | MRED MLS |
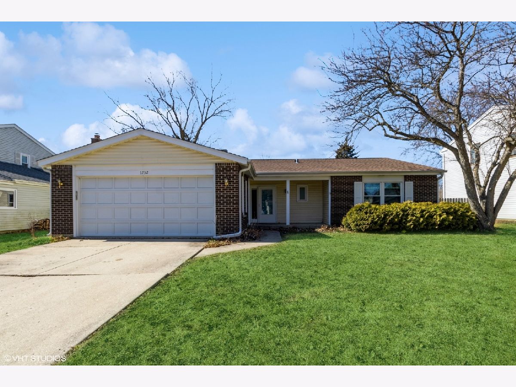
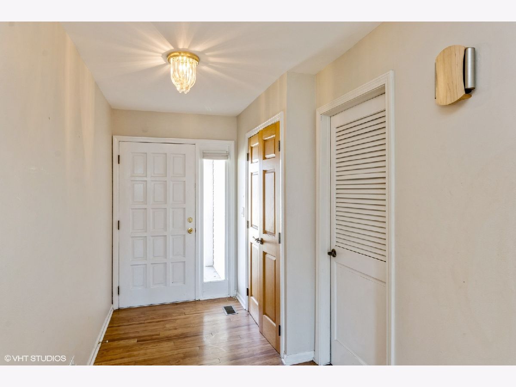
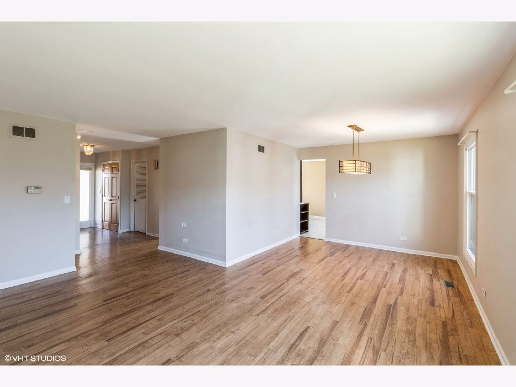
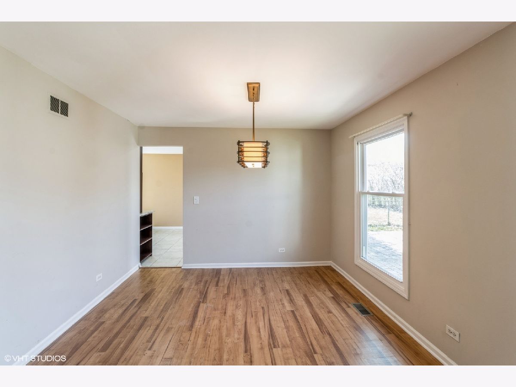
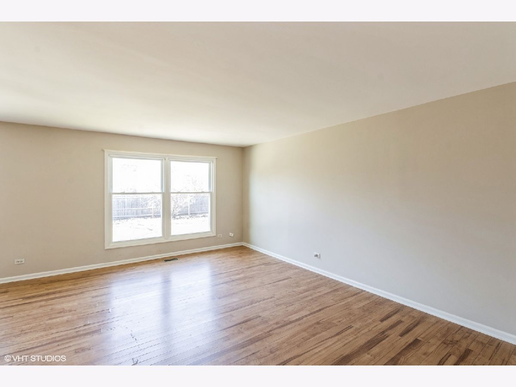
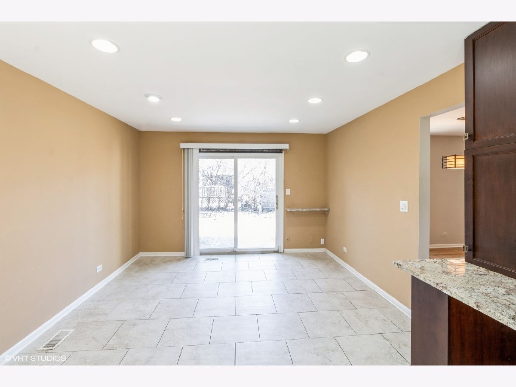
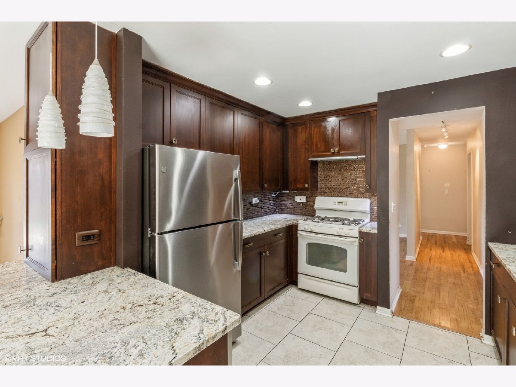
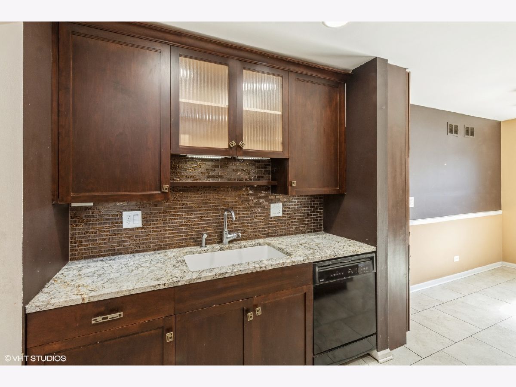
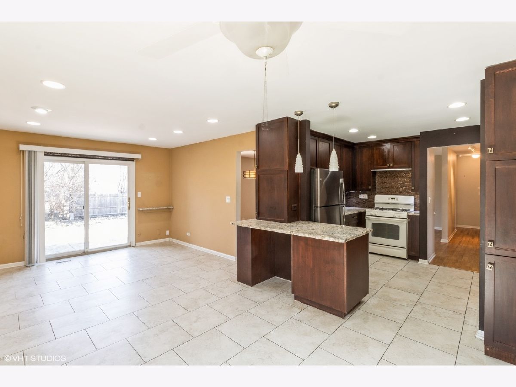
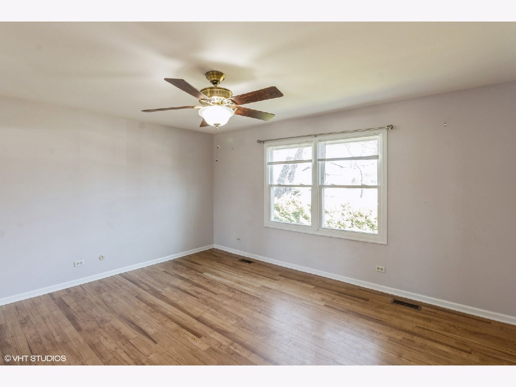
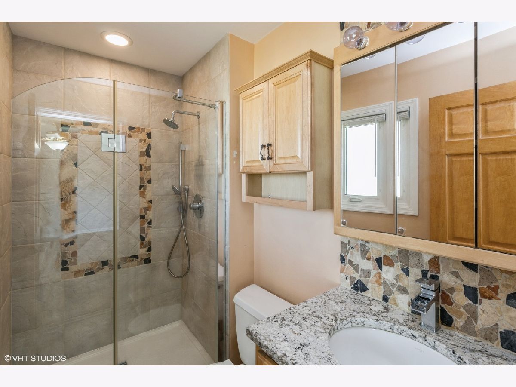
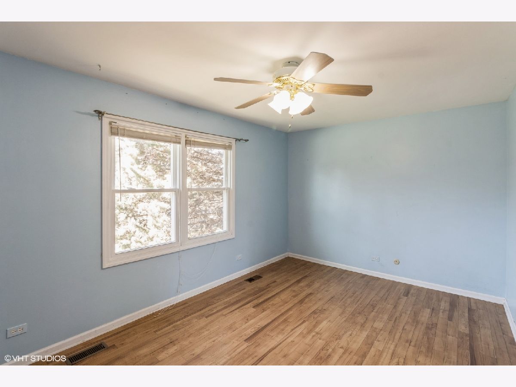
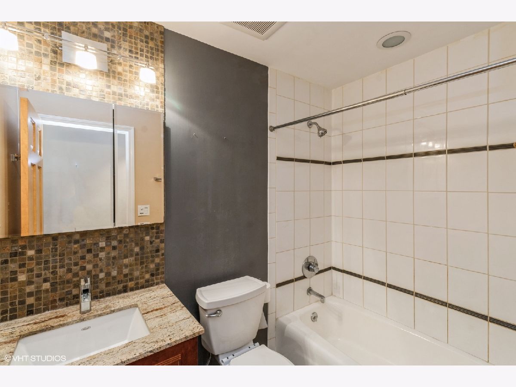
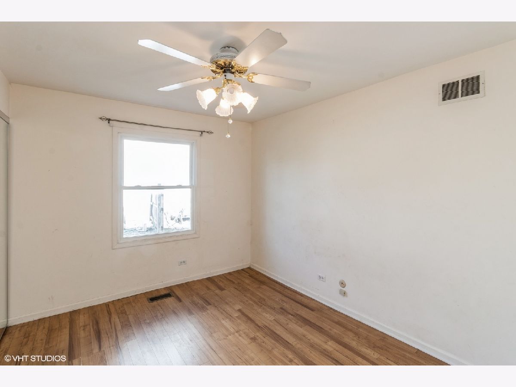
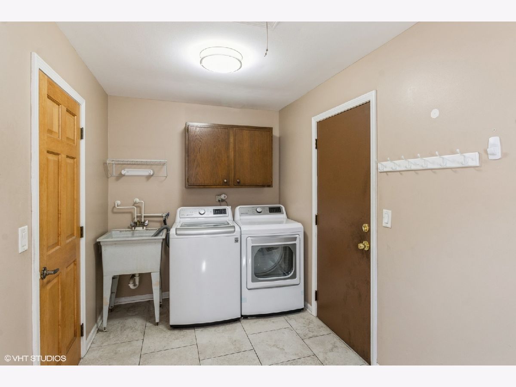
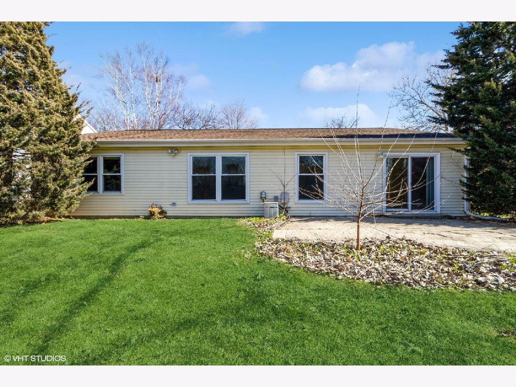
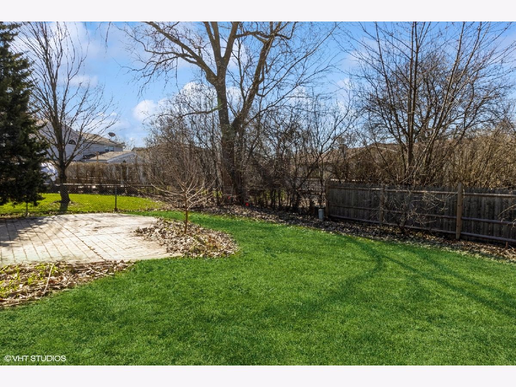
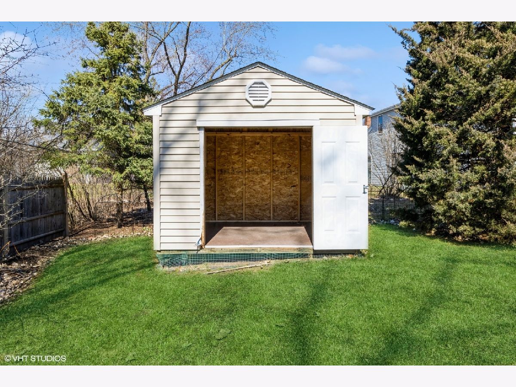
Room Specifics
Total Bedrooms: 3
Bedrooms Above Ground: 3
Bedrooms Below Ground: 0
Dimensions: —
Floor Type: —
Dimensions: —
Floor Type: —
Full Bathrooms: 2
Bathroom Amenities: —
Bathroom in Basement: 0
Rooms: —
Basement Description: Slab
Other Specifics
| 2 | |
| — | |
| Concrete | |
| — | |
| — | |
| 68X115X57X115 | |
| Finished,Pull Down Stair | |
| — | |
| — | |
| — | |
| Not in DB | |
| — | |
| — | |
| — | |
| — |
Tax History
| Year | Property Taxes |
|---|---|
| 2019 | $8,581 |
| 2024 | $7,957 |
Contact Agent
Nearby Similar Homes
Nearby Sold Comparables
Contact Agent
Listing Provided By
Coldwell Banker Realty




