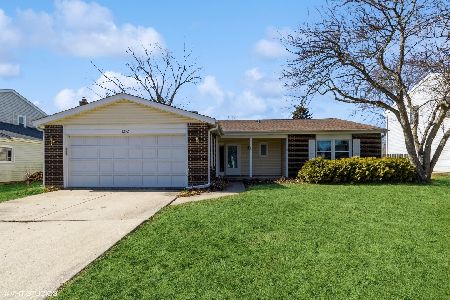1258 Mill Creek Drive, Buffalo Grove, Illinois 60089
$410,000
|
Sold
|
|
| Status: | Closed |
| Sqft: | 2,950 |
| Cost/Sqft: | $149 |
| Beds: | 4 |
| Baths: | 4 |
| Year Built: | 1973 |
| Property Taxes: | $10,184 |
| Days On Market: | 3699 |
| Lot Size: | 0,25 |
Description
Cul-de-sac location, 2,950 square ft expanded 2 story home! Superb updates & amenities thru-out. Hardwood floors in living room, dining room, kitchen & foyer. 5 year old remodeled expanded eat-in kitchen with cherry cabinets, marble backsplash, stainless steel appliances, granite countertops, pull out drawers in pantry & vaulted ceiling. Main floor office addition with hardwood flr. Family rm has heated ceramic tile flr & brick fireplace flanked by built-in oak shelving. Beautiful master suite w/4 windows, separate heat & A/C system, luxury master bath w/42" deep jetted soaking tub, separate shower w/double shower heads & an extra deep walk-in closet. 2nd master suite w/private, newly remodeled bath & double closets. 2nd flr has 4 solatube tubular skylights. Finished basement w/recessed lighting, walk-in storage closet, framed out for bedrm. Professionally landscaped yard with Trex composite deck. Tear off roof & aluminum gutters in 2015. Newer water heater & front load washer & dryer.
Property Specifics
| Single Family | |
| — | |
| — | |
| 1973 | |
| Partial | |
| — | |
| No | |
| 0.25 |
| Cook | |
| Mill Creek | |
| 0 / Not Applicable | |
| None | |
| Lake Michigan | |
| Public Sewer | |
| 09116633 | |
| 03082110220000 |
Nearby Schools
| NAME: | DISTRICT: | DISTANCE: | |
|---|---|---|---|
|
Grade School
J W Riley Elementary School |
21 | — | |
|
Middle School
Jack London Middle School |
21 | Not in DB | |
|
High School
Buffalo Grove High School |
214 | Not in DB | |
Property History
| DATE: | EVENT: | PRICE: | SOURCE: |
|---|---|---|---|
| 15 Apr, 2016 | Sold | $410,000 | MRED MLS |
| 24 Feb, 2016 | Under contract | $439,900 | MRED MLS |
| 14 Jan, 2016 | Listed for sale | $439,900 | MRED MLS |
Room Specifics
Total Bedrooms: 4
Bedrooms Above Ground: 4
Bedrooms Below Ground: 0
Dimensions: —
Floor Type: Carpet
Dimensions: —
Floor Type: Carpet
Dimensions: —
Floor Type: Carpet
Full Bathrooms: 4
Bathroom Amenities: Whirlpool,Separate Shower
Bathroom in Basement: 0
Rooms: Eating Area,Office
Basement Description: Finished
Other Specifics
| 2 | |
| Concrete Perimeter | |
| Concrete | |
| Deck, Storms/Screens | |
| Cul-De-Sac | |
| 78X110X33X60X170 | |
| Unfinished | |
| Full | |
| Vaulted/Cathedral Ceilings, Hardwood Floors, Solar Tubes/Light Tubes | |
| Double Oven, Microwave, Dishwasher, Refrigerator, Washer, Dryer, Disposal, Stainless Steel Appliance(s) | |
| Not in DB | |
| Sidewalks, Street Lights, Street Paved | |
| — | |
| — | |
| Wood Burning |
Tax History
| Year | Property Taxes |
|---|---|
| 2016 | $10,184 |
Contact Agent
Nearby Similar Homes
Nearby Sold Comparables
Contact Agent
Listing Provided By
RE/MAX Suburban





