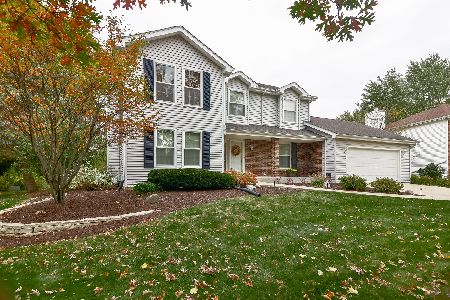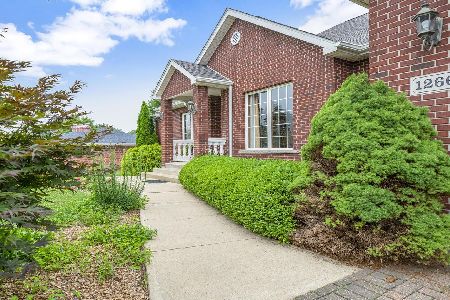1232 Sanctuary Circle, Rockford, Illinois 61107
$165,500
|
Sold
|
|
| Status: | Closed |
| Sqft: | 1,994 |
| Cost/Sqft: | $88 |
| Beds: | 2 |
| Baths: | 2 |
| Year Built: | 2003 |
| Property Taxes: | $5,874 |
| Days On Market: | 5073 |
| Lot Size: | 0,00 |
Description
Bright & Sunny with soaring 14 ft ceilings! Nearly 2000 sq ft with greatroom, 3 sided fireplace, large dine-in cherry kitchen, pantry closet, beautiful sunroom, 2 bedrooms, 2 full baths, & 1st FL laundry. Tube lights in both baths add natural light & the master bath is equipped with a unique walk-in tub/shower. Freshly painted & move-in clean! Located on a quiet cul de sac & close to all amenities. See it today!
Property Specifics
| Single Family | |
| — | |
| Ranch | |
| 2003 | |
| Full | |
| — | |
| No | |
| — |
| Winnebago | |
| — | |
| 200 / Monthly | |
| Insurance,Exterior Maintenance,Lawn Care,Snow Removal | |
| Public | |
| Public Sewer | |
| 08000524 | |
| 1223107007 |
Property History
| DATE: | EVENT: | PRICE: | SOURCE: |
|---|---|---|---|
| 13 Jun, 2012 | Sold | $165,500 | MRED MLS |
| 28 Apr, 2012 | Under contract | $175,999 | MRED MLS |
| — | Last price change | $189,900 | MRED MLS |
| 21 Feb, 2012 | Listed for sale | $189,900 | MRED MLS |
Room Specifics
Total Bedrooms: 2
Bedrooms Above Ground: 2
Bedrooms Below Ground: 0
Dimensions: —
Floor Type: —
Full Bathrooms: 2
Bathroom Amenities: Separate Shower,Handicap Shower,Double Sink,Garden Tub
Bathroom in Basement: 0
Rooms: Sun Room
Basement Description: Unfinished
Other Specifics
| 2 | |
| — | |
| Asphalt | |
| — | |
| Common Grounds,Cul-De-Sac | |
| CONDO | |
| — | |
| Full | |
| Vaulted/Cathedral Ceilings, Solar Tubes/Light Tubes, First Floor Bedroom, First Floor Laundry, First Floor Full Bath | |
| Range, Microwave, Dishwasher, Refrigerator, Washer, Dryer, Disposal | |
| Not in DB | |
| — | |
| — | |
| — | |
| Double Sided, Gas Log |
Tax History
| Year | Property Taxes |
|---|---|
| 2012 | $5,874 |
Contact Agent
Nearby Similar Homes
Nearby Sold Comparables
Contact Agent
Listing Provided By
Gambino Realtors





