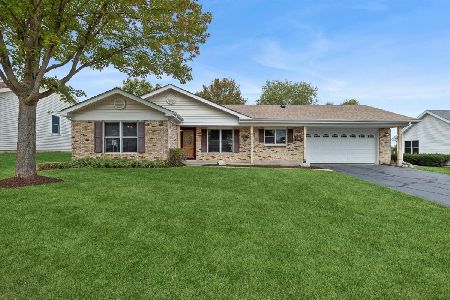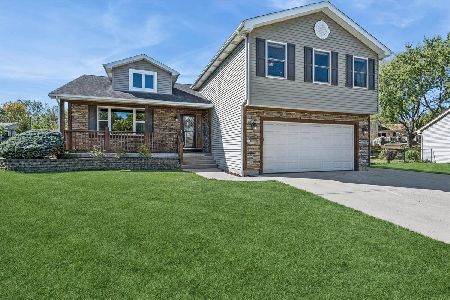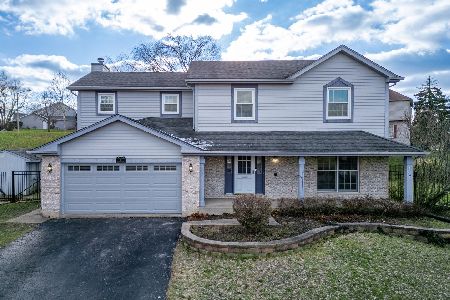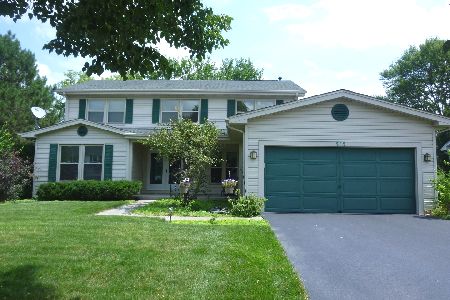1232 Victoria Court, Algonquin, Illinois 60102
$212,000
|
Sold
|
|
| Status: | Closed |
| Sqft: | 1,725 |
| Cost/Sqft: | $127 |
| Beds: | 3 |
| Baths: | 2 |
| Year Built: | 1989 |
| Property Taxes: | $5,777 |
| Days On Market: | 3641 |
| Lot Size: | 0,34 |
Description
Well maint'd home in cul-de-sac bcks to OPEN AREA! Popular Cypress model w/lge rms-great storage. Freshly painted. New wood flooring! New/Newer WINDOWS, ROOF/soffit/facia. Spacious newly renovated kitchen w/bayed eating area. Updated cabinets - new dishwasher, newer range. Family room has brick fireplace and sliders to patio. Master bedroom w/his-hers clsts-dbl sinks in bath. Fin'd LL w/RecRm, 4thBR/Bonus+UtilRm. 2.5 car garage. Close to schools, parks, bike trail, Randall Rd amen/I9 Sale price includes riding mower, personal gym and patio furniture.
Property Specifics
| Single Family | |
| — | |
| Traditional | |
| 1989 | |
| Full | |
| CYPRESS | |
| No | |
| 0.34 |
| Mc Henry | |
| High Hill Farms | |
| 0 / Not Applicable | |
| None | |
| Community Well | |
| Public Sewer | |
| 09088962 | |
| 1933128007 |
Nearby Schools
| NAME: | DISTRICT: | DISTANCE: | |
|---|---|---|---|
|
Grade School
Neubert Elementary School |
300 | — | |
|
Middle School
Westfield Community School |
300 | Not in DB | |
|
High School
H D Jacobs High School |
300 | Not in DB | |
Property History
| DATE: | EVENT: | PRICE: | SOURCE: |
|---|---|---|---|
| 13 Jul, 2012 | Sold | $172,000 | MRED MLS |
| 5 Jun, 2012 | Under contract | $185,000 | MRED MLS |
| — | Last price change | $200,000 | MRED MLS |
| 2 Mar, 2012 | Listed for sale | $200,000 | MRED MLS |
| 17 Mar, 2016 | Sold | $212,000 | MRED MLS |
| 7 Feb, 2016 | Under contract | $219,900 | MRED MLS |
| 18 Nov, 2015 | Listed for sale | $219,900 | MRED MLS |
Room Specifics
Total Bedrooms: 4
Bedrooms Above Ground: 3
Bedrooms Below Ground: 1
Dimensions: —
Floor Type: Carpet
Dimensions: —
Floor Type: Carpet
Dimensions: —
Floor Type: Carpet
Full Bathrooms: 2
Bathroom Amenities: Double Sink
Bathroom in Basement: 0
Rooms: Recreation Room,Utility Room-Lower Level
Basement Description: Finished
Other Specifics
| 2.5 | |
| Concrete Perimeter | |
| Asphalt | |
| Patio | |
| Nature Preserve Adjacent | |
| 90X160X64X35X137 | |
| — | |
| — | |
| — | |
| Range, Microwave, Dishwasher, Refrigerator, Washer, Dryer, Disposal | |
| Not in DB | |
| Sidewalks, Street Lights, Street Paved | |
| — | |
| — | |
| Gas Log |
Tax History
| Year | Property Taxes |
|---|---|
| 2012 | $5,315 |
| 2016 | $5,777 |
Contact Agent
Nearby Similar Homes
Nearby Sold Comparables
Contact Agent
Listing Provided By
American International Realty









