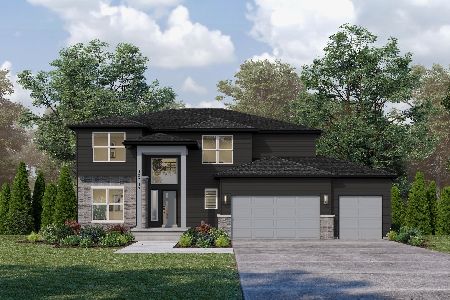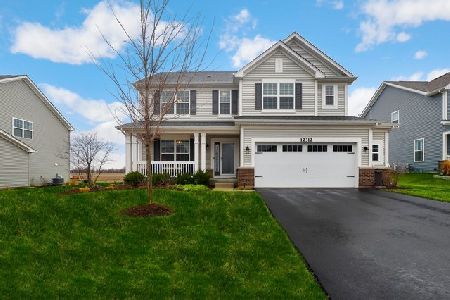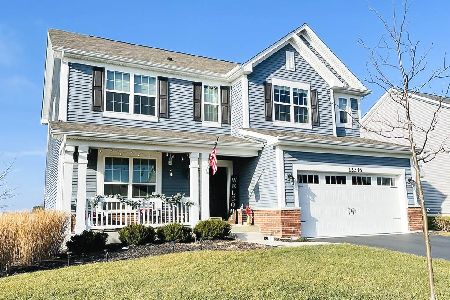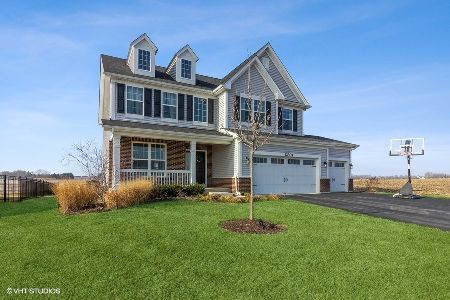12320 Dublin Lane, Plainfield, Illinois 60585
$385,000
|
Sold
|
|
| Status: | Closed |
| Sqft: | 2,281 |
| Cost/Sqft: | $171 |
| Beds: | 3 |
| Baths: | 3 |
| Year Built: | 2018 |
| Property Taxes: | $8,799 |
| Days On Market: | 2021 |
| Lot Size: | 0,00 |
Description
Amazing home built in 2018 that Showcases Endless Upgrades! Home begins with Grand 2-Story Foyer with Gray Hardwood Floors that lead you into a Modern White 42" Cabinet Kitchen with under Cabinet Lighting ~ Quartz Counters featuring 6ft Island ~ Waterfall Edge ~ Glass Subway Tile Back Splash ~ Stainless Steel Appliances ~ Beautiful Contemporary Light Fixtures throughout. Open floor plan leads the eye toward a Gorgeous Stacked Stone wall in family room. Home professionally painted with Sherwin-Williams Signature paint. Luxury main bedroom with en suite, walk-in closet, white double sink vanity, large shower, and water closet. Custom Finished Basement with Granite Dry Bar with Stacked Stone front ~ Neon Lite Shelving behind bar along with 3 Bar Stools. Home Theater System Included ~ 120 inch Movie Screen, Surround Sound Speakers, Projector and 3 Theater Seats with Granite Dining Bar which overlooks the Big Screen for endless entertainment. Separate room in basement could be used for storage or exercise room. Transferable 15 year Structural Warranty.
Property Specifics
| Single Family | |
| — | |
| Traditional | |
| 2018 | |
| Full | |
| BALDWIN | |
| No | |
| 0 |
| Will | |
| Kings Bridge | |
| 200 / Annual | |
| None | |
| Lake Michigan | |
| Public Sewer | |
| 10822109 | |
| 7013040103200000 |
Nearby Schools
| NAME: | DISTRICT: | DISTANCE: | |
|---|---|---|---|
|
Grade School
Grande Park Elementary School |
308 | — | |
|
Middle School
Murphy Junior High School |
308 | Not in DB | |
|
High School
Oswego East High School |
308 | Not in DB | |
Property History
| DATE: | EVENT: | PRICE: | SOURCE: |
|---|---|---|---|
| 25 Sep, 2020 | Sold | $385,000 | MRED MLS |
| 20 Aug, 2020 | Under contract | $389,000 | MRED MLS |
| 18 Aug, 2020 | Listed for sale | $389,000 | MRED MLS |
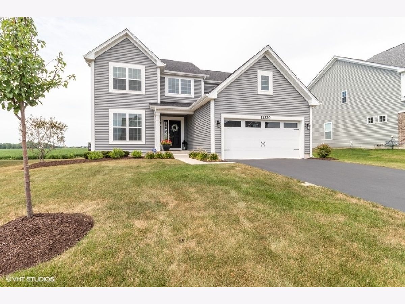
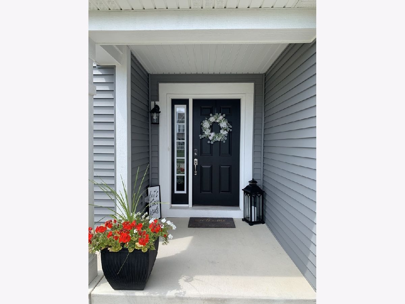
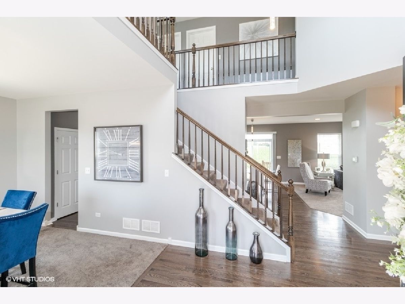
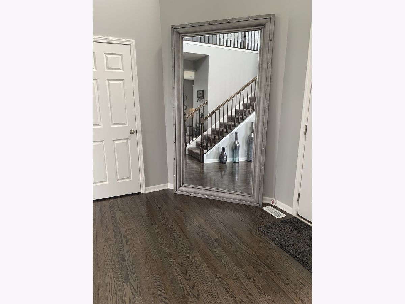
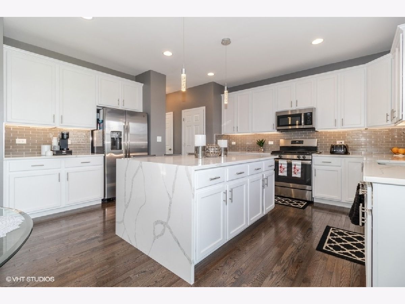
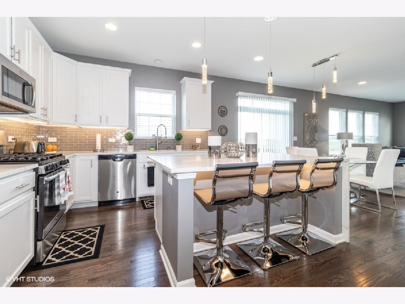
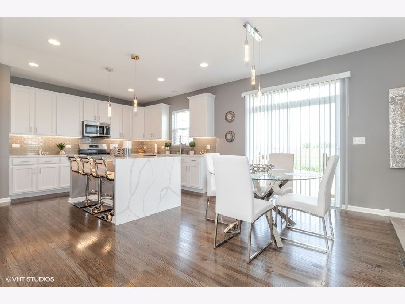
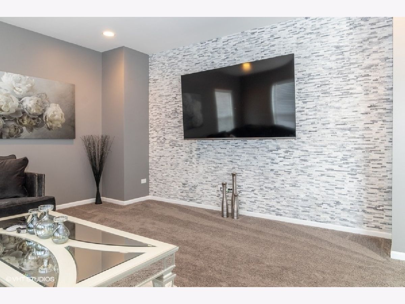
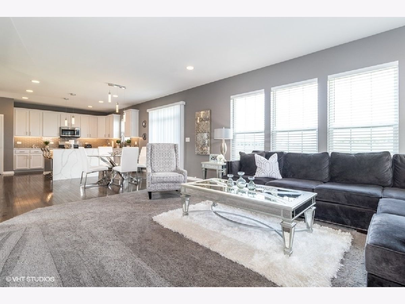
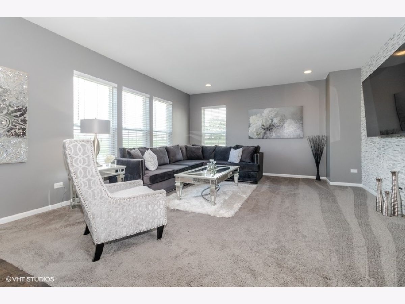
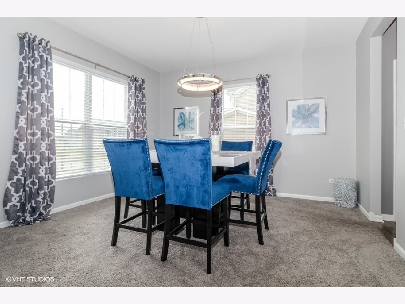
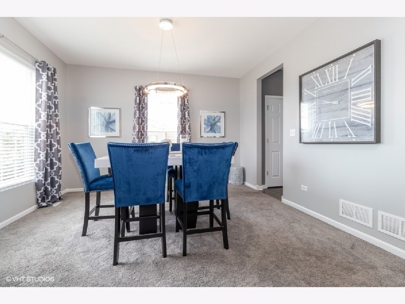
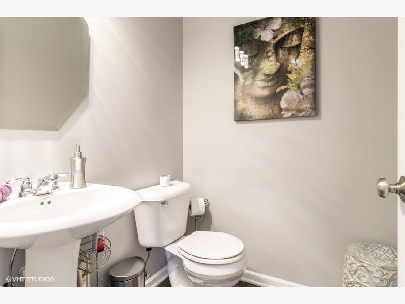
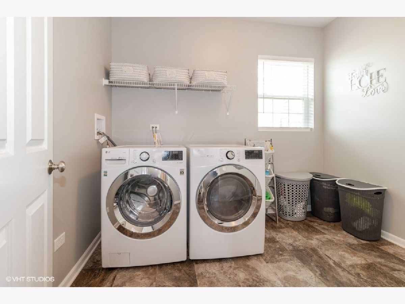
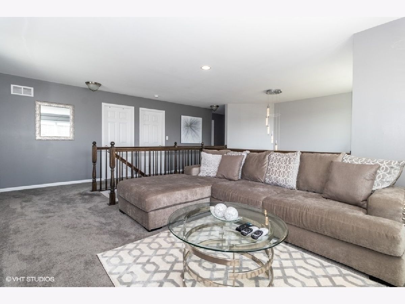
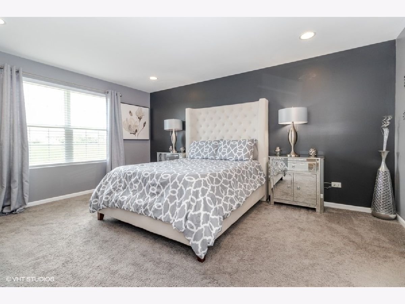
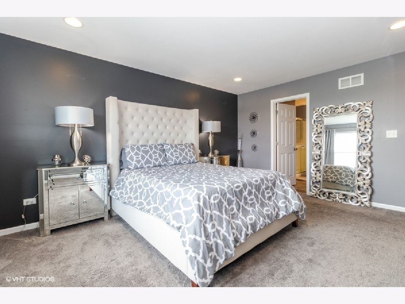
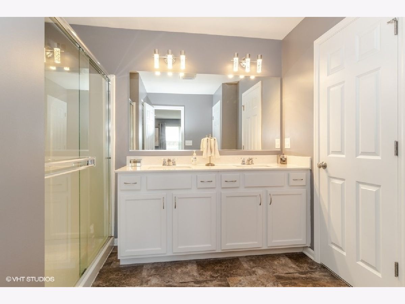
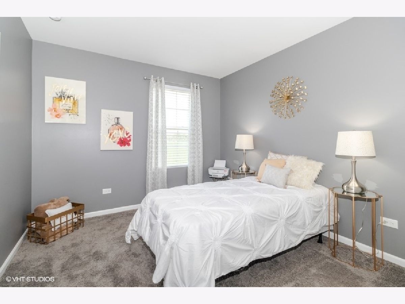
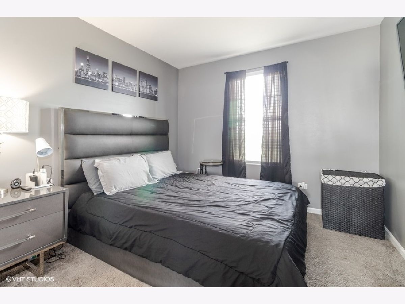
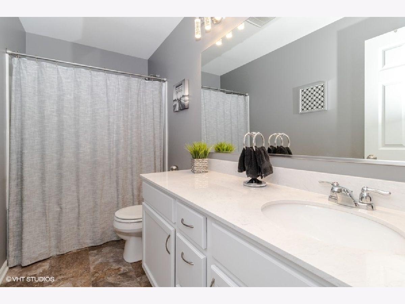
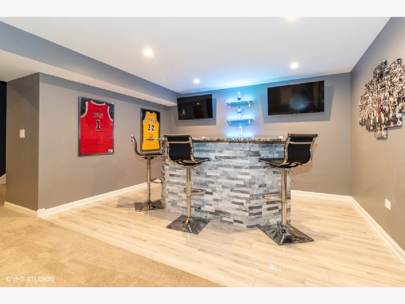
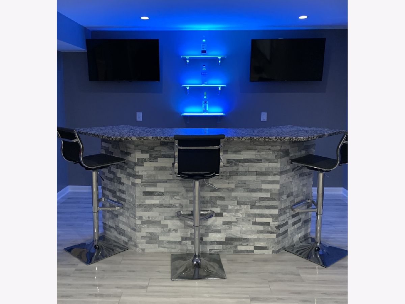
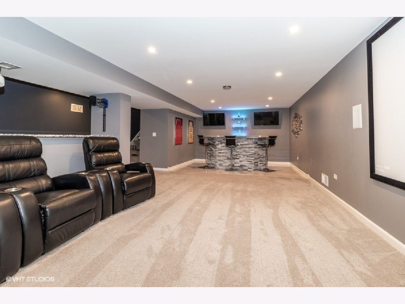
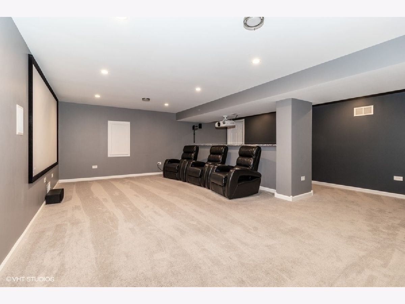
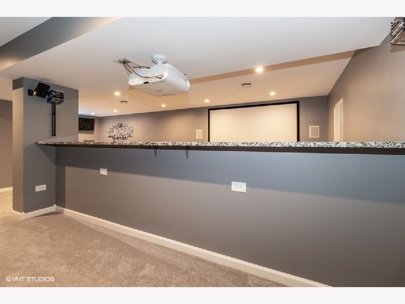
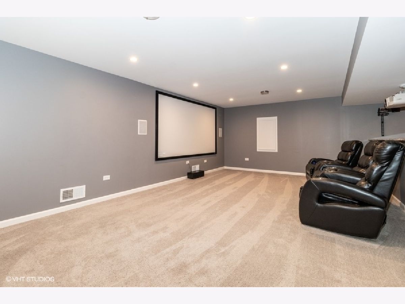
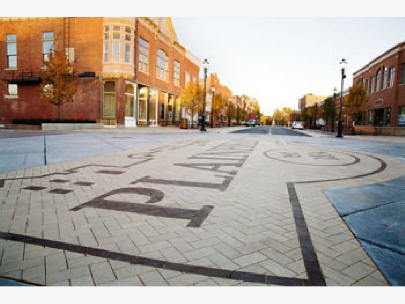
Room Specifics
Total Bedrooms: 3
Bedrooms Above Ground: 3
Bedrooms Below Ground: 0
Dimensions: —
Floor Type: Carpet
Dimensions: —
Floor Type: Carpet
Full Bathrooms: 3
Bathroom Amenities: Double Sink
Bathroom in Basement: 0
Rooms: Loft,Foyer
Basement Description: Finished
Other Specifics
| 2 | |
| Concrete Perimeter | |
| Asphalt | |
| Deck, Storms/Screens | |
| — | |
| 75 X 138 X 75 X 138 | |
| — | |
| Full | |
| Bar-Dry, Hardwood Floors, First Floor Laundry, Walk-In Closet(s) | |
| Range, Microwave, Dishwasher, Refrigerator, Washer, Dryer, Disposal, Stainless Steel Appliance(s) | |
| Not in DB | |
| Curbs, Sidewalks, Street Lights, Street Paved, Other | |
| — | |
| — | |
| — |
Tax History
| Year | Property Taxes |
|---|---|
| 2020 | $8,799 |
Contact Agent
Nearby Similar Homes
Nearby Sold Comparables
Contact Agent
Listing Provided By
Coldwell Banker Real Estate Group





