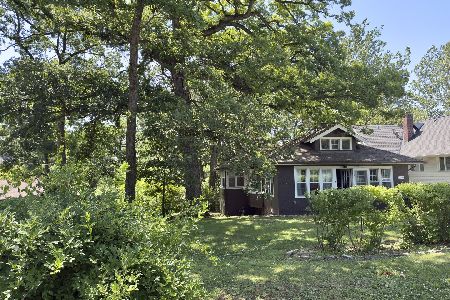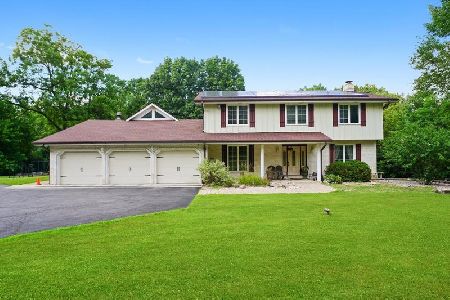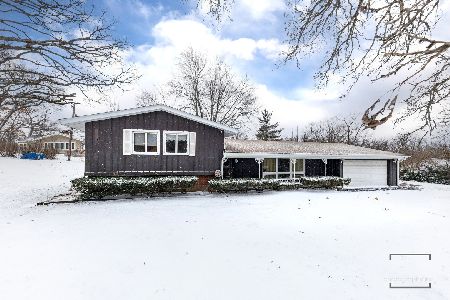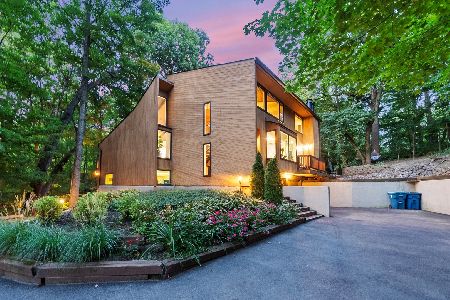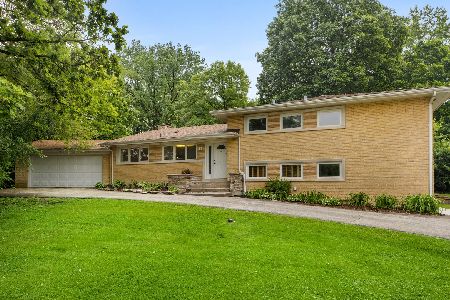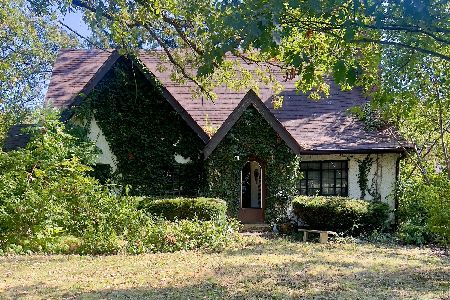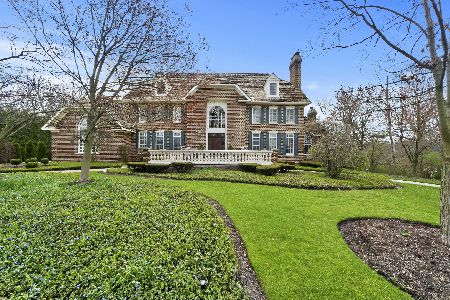12320 Ridge Road, Palos Park, Illinois 60464
$540,000
|
Sold
|
|
| Status: | Closed |
| Sqft: | 1,901 |
| Cost/Sqft: | $289 |
| Beds: | 4 |
| Baths: | 3 |
| Year Built: | 1956 |
| Property Taxes: | $9,741 |
| Days On Market: | 559 |
| Lot Size: | 0,21 |
Description
Harmonious park-like setting and wooded views from every window await you in this one-of-a-kind brick hillside ranch with walk-out basement, gracefully built into a rolling hillside lot in the heart of Palos Park. Inside, find an efficiently designed, open interior. The welcoming foyer seamlessly flows into a large and bright living room with a real stone fireplace, hardwood flooring, skylights, and big picture windows overlooking the emulating wooden scenery. Adjacent find the spacious eat-in kitchen with lots of cabinets, stainless steel appliances, and a bright dining area with a large bay window. Three bedrooms and two bathrooms on the main level include a master bedroom with an ensuite bathroom. Secluded in the back discover a relaxing sunroom with a nostalgic beamed ceiling and oversized patio doors leading to an elevated wooden deck. Step down to the ground level/walk-out lower level with a notable family room, a wet bar, a second fireplace, a fourth bedroom, a third bathroom, a workshop, and storage area. The house also comes with a whole-house generator. A terrific location within walking distance to the train, the famous Plush Horse ice cream parlor, and the Forest Preserves. Brand new roof July 2024! Easy to see & to buy so schedule your easy viewing before this rare find is gone!
Property Specifics
| Single Family | |
| — | |
| — | |
| 1956 | |
| — | |
| RANCH WITH WALKOUT BASEMEN | |
| No | |
| 0.21 |
| Cook | |
| — | |
| — / Not Applicable | |
| — | |
| — | |
| — | |
| 12000980 | |
| 23274050300000 |
Nearby Schools
| NAME: | DISTRICT: | DISTANCE: | |
|---|---|---|---|
|
Grade School
Palos West Elementary School |
118 | — | |
|
Middle School
Palos South Middle School |
118 | Not in DB | |
|
High School
Amos Alonzo Stagg High School |
230 | Not in DB | |
Property History
| DATE: | EVENT: | PRICE: | SOURCE: |
|---|---|---|---|
| 3 Oct, 2013 | Sold | $424,000 | MRED MLS |
| 4 Sep, 2013 | Under contract | $475,000 | MRED MLS |
| — | Last price change | $495,000 | MRED MLS |
| 19 Jun, 2013 | Listed for sale | $495,000 | MRED MLS |
| 8 Jun, 2017 | Under contract | $0 | MRED MLS |
| 23 May, 2017 | Listed for sale | $0 | MRED MLS |
| 23 Aug, 2024 | Sold | $540,000 | MRED MLS |
| 24 Jul, 2024 | Under contract | $549,873 | MRED MLS |
| 11 Jul, 2024 | Listed for sale | $549,873 | MRED MLS |
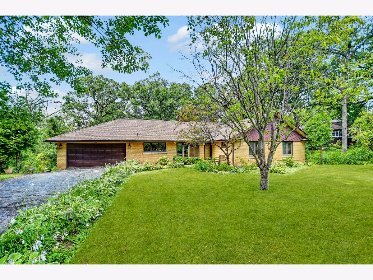
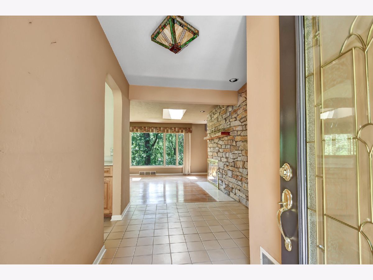
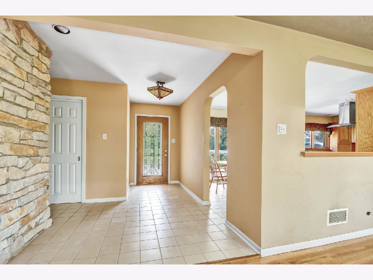
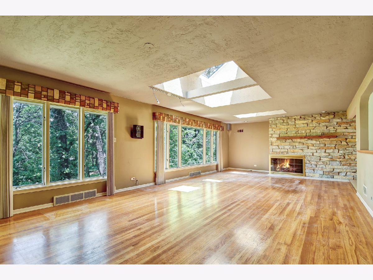
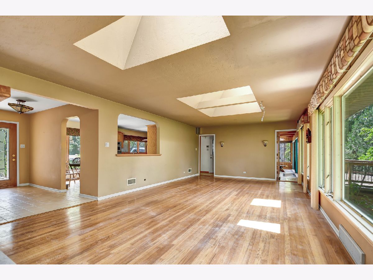
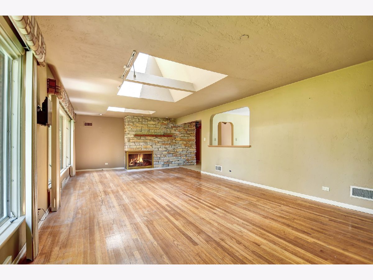
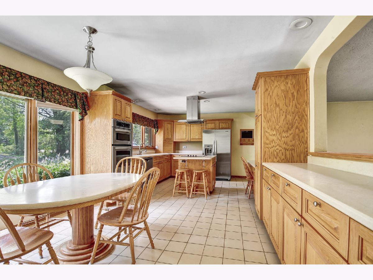
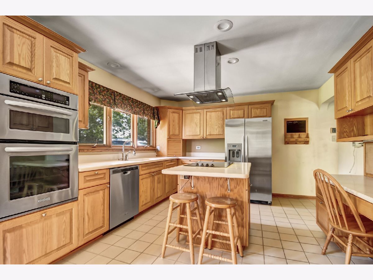
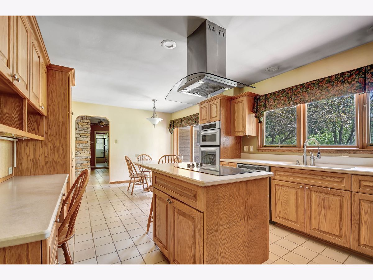
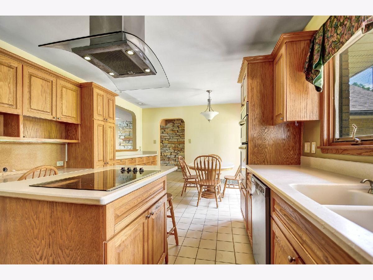
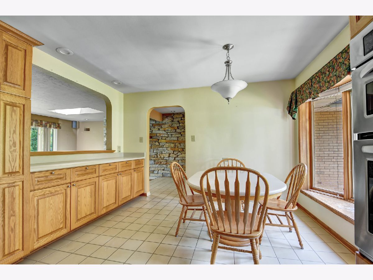
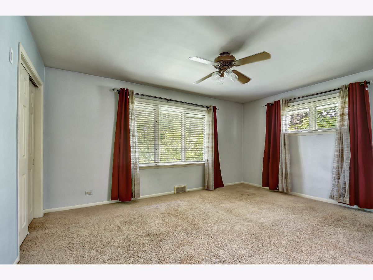
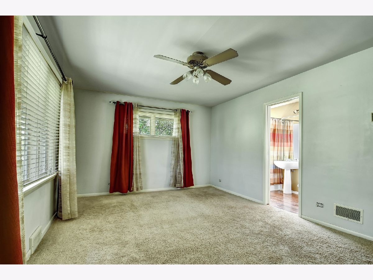
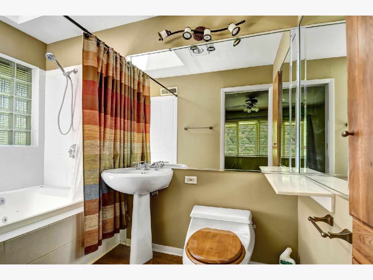
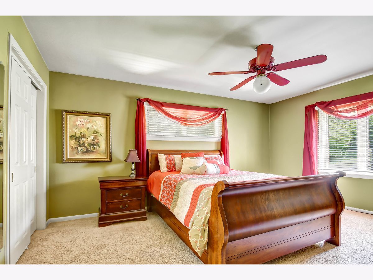
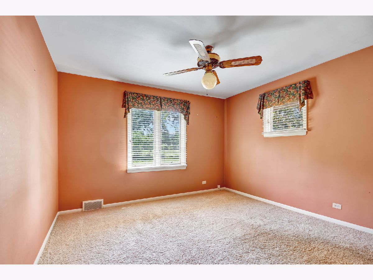
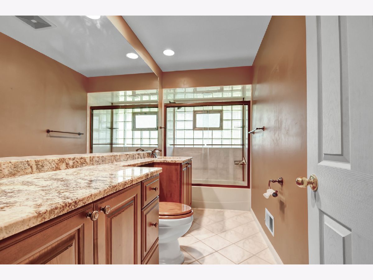
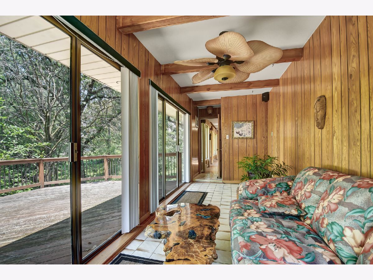
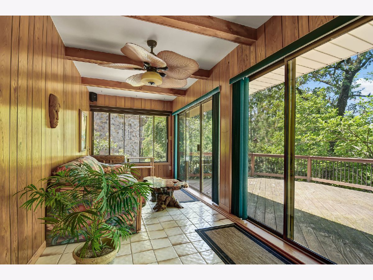
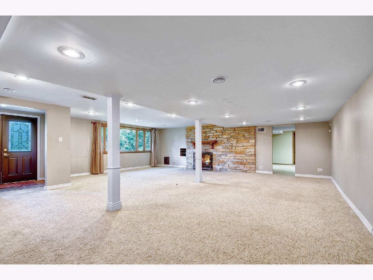
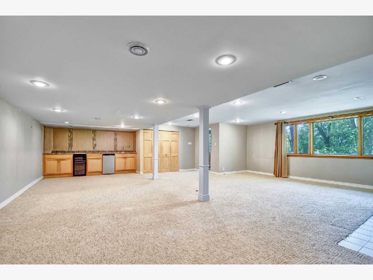
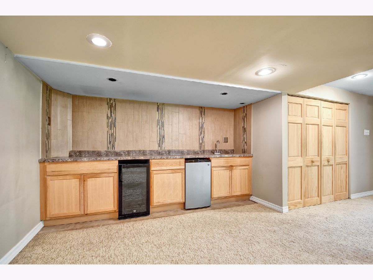
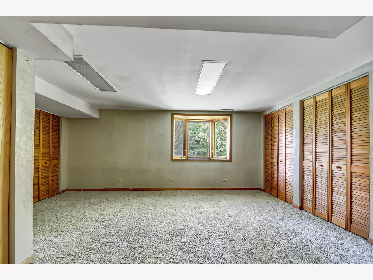
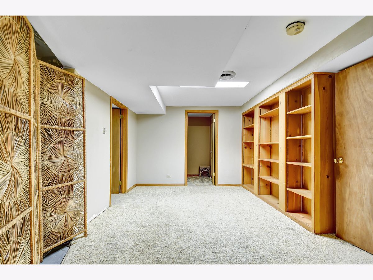
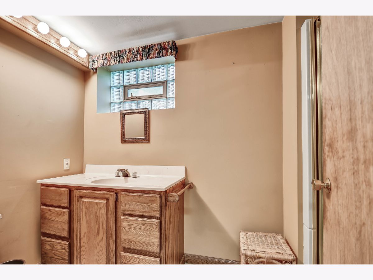
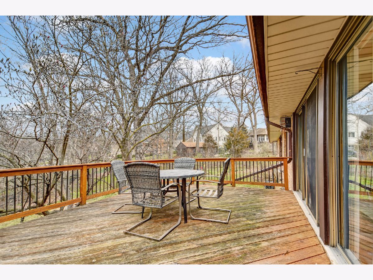
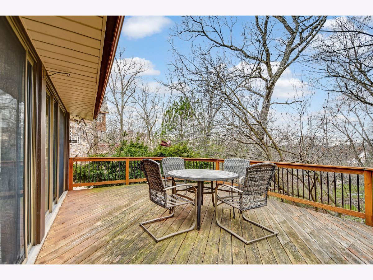
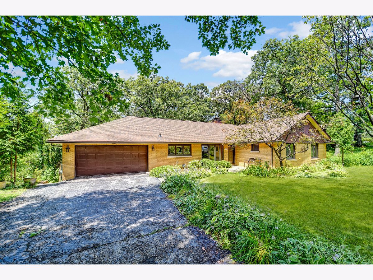
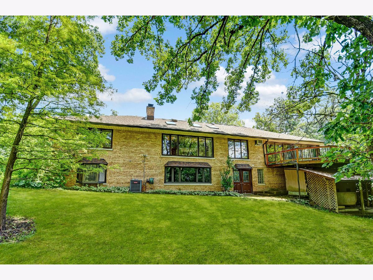
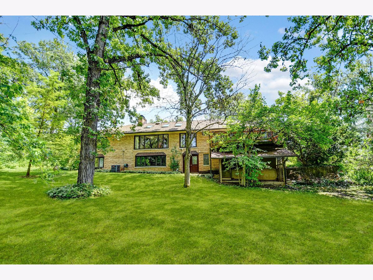
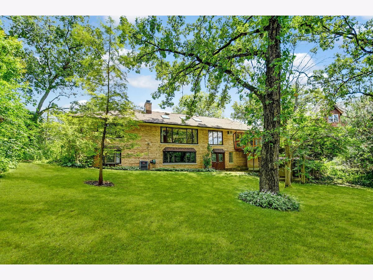
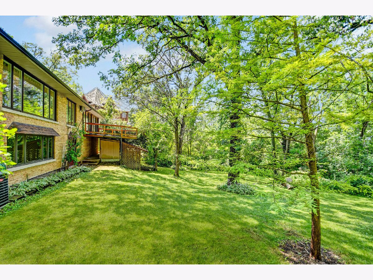
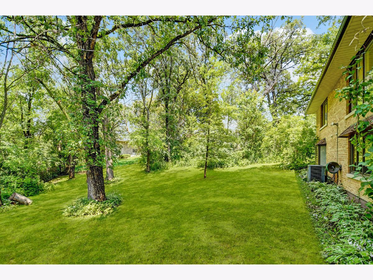
Room Specifics
Total Bedrooms: 4
Bedrooms Above Ground: 4
Bedrooms Below Ground: 0
Dimensions: —
Floor Type: —
Dimensions: —
Floor Type: —
Dimensions: —
Floor Type: —
Full Bathrooms: 3
Bathroom Amenities: Whirlpool,Separate Shower
Bathroom in Basement: 1
Rooms: —
Basement Description: Finished
Other Specifics
| 2 | |
| — | |
| Asphalt | |
| — | |
| — | |
| 62X157X60X165 | |
| Unfinished | |
| — | |
| — | |
| — | |
| Not in DB | |
| — | |
| — | |
| — | |
| — |
Tax History
| Year | Property Taxes |
|---|---|
| 2013 | $6,074 |
| 2024 | $9,741 |
Contact Agent
Nearby Similar Homes
Nearby Sold Comparables
Contact Agent
Listing Provided By
RE/MAX 10 in the Park

