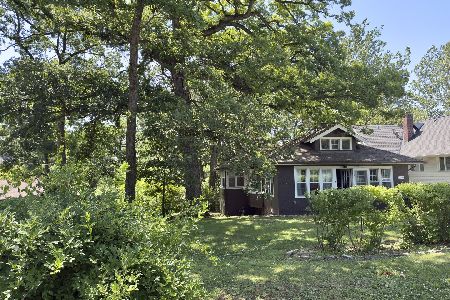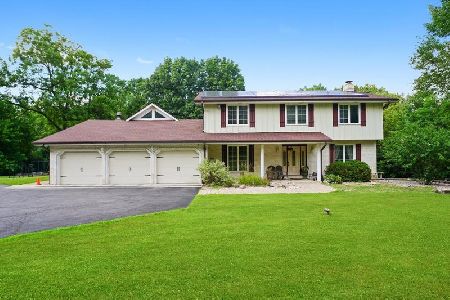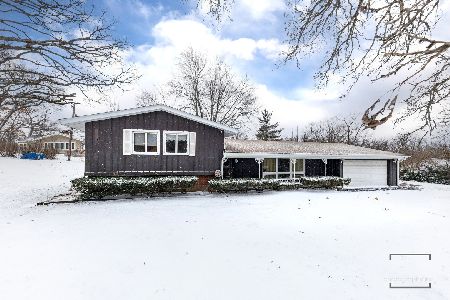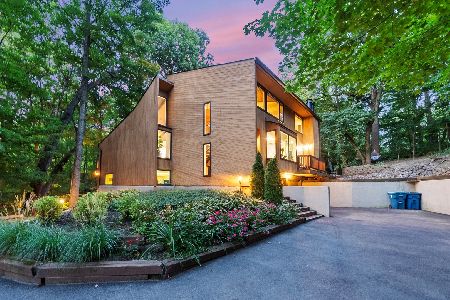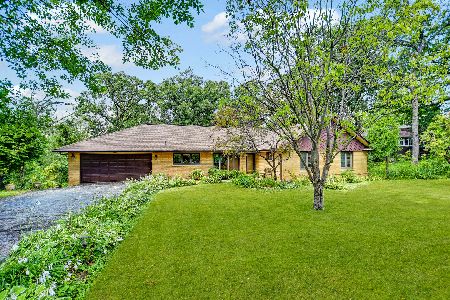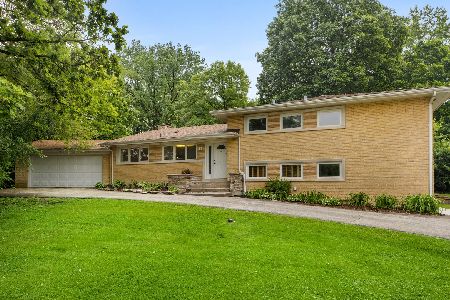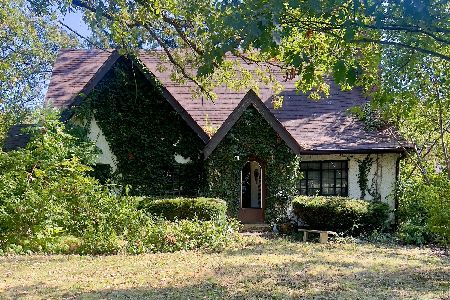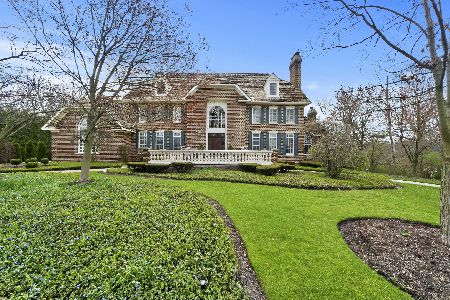12320 Ridge Road, Palos Park, Illinois 60464
$424,000
|
Sold
|
|
| Status: | Closed |
| Sqft: | 0 |
| Cost/Sqft: | — |
| Beds: | 4 |
| Baths: | 3 |
| Year Built: | 1956 |
| Property Taxes: | $6,074 |
| Days On Market: | 4599 |
| Lot Size: | 0,00 |
Description
Remarkable, quality built brick hillside ranch in the heart of the Park!Awesome location w/ amazing wooded view.Meticulous home features updated kitchen w/ stnls apps,remodeled granite/cherry bath,six panel oak drs,heated garage,2 frplcs,cedar shake roof 2005,new fully auto.whole house generator,auxiliary back-up woodburning stove,many windows replaced,HWH 2012,new A/C 2012,spacious lower level rec. room + 4th bdrm,
Property Specifics
| Single Family | |
| — | |
| Ranch | |
| 1956 | |
| Full,Walkout | |
| RANCH | |
| No | |
| — |
| Cook | |
| — | |
| 0 / Not Applicable | |
| None | |
| Lake Michigan | |
| Public Sewer | |
| 08373822 | |
| 23274050300000 |
Nearby Schools
| NAME: | DISTRICT: | DISTANCE: | |
|---|---|---|---|
|
Grade School
Palos East Elementary School |
118 | — | |
|
Middle School
Palos South Middle School |
118 | Not in DB | |
|
High School
Amos Alonzo Stagg High School |
230 | Not in DB | |
Property History
| DATE: | EVENT: | PRICE: | SOURCE: |
|---|---|---|---|
| 3 Oct, 2013 | Sold | $424,000 | MRED MLS |
| 4 Sep, 2013 | Under contract | $475,000 | MRED MLS |
| — | Last price change | $495,000 | MRED MLS |
| 19 Jun, 2013 | Listed for sale | $495,000 | MRED MLS |
| 8 Jun, 2017 | Under contract | $0 | MRED MLS |
| 23 May, 2017 | Listed for sale | $0 | MRED MLS |
| 23 Aug, 2024 | Sold | $540,000 | MRED MLS |
| 24 Jul, 2024 | Under contract | $549,873 | MRED MLS |
| 11 Jul, 2024 | Listed for sale | $549,873 | MRED MLS |
Room Specifics
Total Bedrooms: 4
Bedrooms Above Ground: 4
Bedrooms Below Ground: 0
Dimensions: —
Floor Type: Carpet
Dimensions: —
Floor Type: Carpet
Dimensions: —
Floor Type: Carpet
Full Bathrooms: 3
Bathroom Amenities: Whirlpool
Bathroom in Basement: 1
Rooms: Breakfast Room,Office,Sun Room,Workshop
Basement Description: Finished,Sub-Basement
Other Specifics
| 2 | |
| Concrete Perimeter | |
| Asphalt | |
| Deck | |
| Wooded | |
| 110X153X63X67X118 | |
| Pull Down Stair | |
| Full | |
| Skylight(s), Hardwood Floors, First Floor Bedroom, First Floor Full Bath | |
| Double Oven, Microwave, Dishwasher, Refrigerator, Washer, Dryer, Stainless Steel Appliance(s) | |
| Not in DB | |
| Tennis Courts, Horse-Riding Area | |
| — | |
| — | |
| Wood Burning, Wood Burning Stove, Gas Log |
Tax History
| Year | Property Taxes |
|---|---|
| 2013 | $6,074 |
| 2024 | $9,741 |
Contact Agent
Nearby Similar Homes
Nearby Sold Comparables
Contact Agent
Listing Provided By
Coldwell Banker Residential

