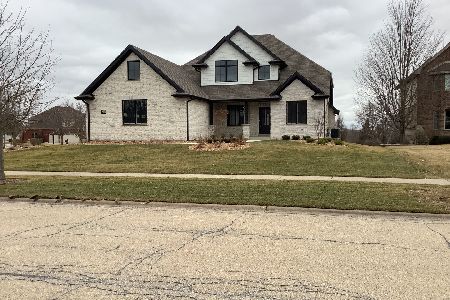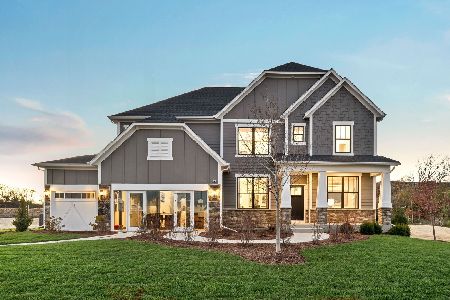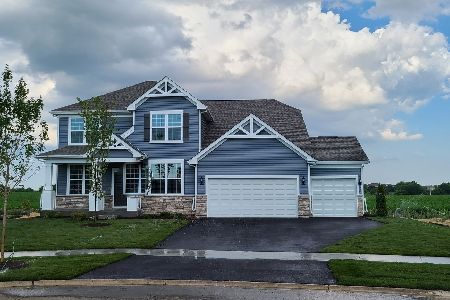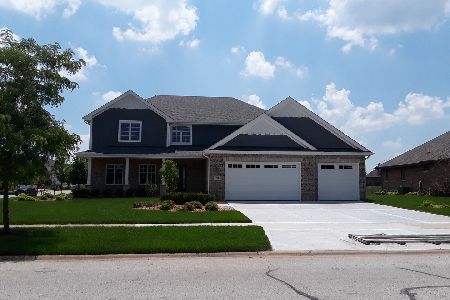12324 Tahoe Lane, Mokena, Illinois 60448
$537,500
|
Sold
|
|
| Status: | Closed |
| Sqft: | 3,300 |
| Cost/Sqft: | $165 |
| Beds: | 4 |
| Baths: | 3 |
| Year Built: | 2019 |
| Property Taxes: | $2,763 |
| Days On Market: | 2542 |
| Lot Size: | 0,39 |
Description
Wonderful NEW construction home that is ready for immediate occupancy! Just completed in 2019 is this beautiful 2 story home located in Boulder Ridge South. Huge backyard with concrete patio. 4 bedrooms + large loft all on the 2nd level. Gorgeous eat in kitchen with upgraded cabinets, island, walk in pantry, granite tops & stainless steel appliances. Builder including SS fridge too! Family room showcases hardwood floors & heatilator fireplace. Luxury master bath with dual sinks, walk in shower with multi heads, glass door, soaking tub & HUGE walk in closet. 3 car attached garage with openers included. Extra long concrete driveway allows for plenty of extra parking. Fully landscaped - sod & inground sprinklers included! Fences are allowed here. See attached feature sheet with all the upgrades. New Lenox grade schools & Lincoln-Way Central high school. Just a few minutes away from I-355, I-80, train station, Silver Cross hospital, great shopping and excellent restaurants!
Property Specifics
| Single Family | |
| — | |
| — | |
| 2019 | |
| Full | |
| 2 STORY | |
| No | |
| 0.39 |
| Will | |
| Boulder Ridge | |
| 375 / Annual | |
| Other | |
| Lake Michigan | |
| Public Sewer | |
| 10306285 | |
| 1508124120040000 |
Nearby Schools
| NAME: | DISTRICT: | DISTANCE: | |
|---|---|---|---|
|
Grade School
Spencer Crossing Elementary Scho |
122 | — | |
|
Middle School
Alex M Martino Junior High Schoo |
122 | Not in DB | |
|
High School
Lincoln-way Central High School |
210 | Not in DB | |
|
Alternate Elementary School
Spencer Point Elementary School |
— | Not in DB | |
Property History
| DATE: | EVENT: | PRICE: | SOURCE: |
|---|---|---|---|
| 6 May, 2019 | Sold | $537,500 | MRED MLS |
| 1 Apr, 2019 | Under contract | $544,808 | MRED MLS |
| 13 Mar, 2019 | Listed for sale | $544,808 | MRED MLS |
Room Specifics
Total Bedrooms: 4
Bedrooms Above Ground: 4
Bedrooms Below Ground: 0
Dimensions: —
Floor Type: Carpet
Dimensions: —
Floor Type: Carpet
Dimensions: —
Floor Type: Carpet
Full Bathrooms: 3
Bathroom Amenities: Separate Shower,Double Sink,Full Body Spray Shower,Soaking Tub
Bathroom in Basement: 0
Rooms: Loft,Pantry,Walk In Closet
Basement Description: Unfinished,Bathroom Rough-In
Other Specifics
| 3 | |
| Concrete Perimeter | |
| Concrete | |
| — | |
| — | |
| 99 X 201 X 90 X 170 | |
| Unfinished | |
| Full | |
| Hardwood Floors, First Floor Laundry, Walk-In Closet(s) | |
| Double Oven, Microwave, Dishwasher, Refrigerator, Disposal, Cooktop | |
| Not in DB | |
| Sidewalks, Street Lights, Street Paved | |
| — | |
| — | |
| Gas Log, Heatilator |
Tax History
| Year | Property Taxes |
|---|---|
| 2019 | $2,763 |
Contact Agent
Nearby Similar Homes
Nearby Sold Comparables
Contact Agent
Listing Provided By
Century 21 Pride Realty









