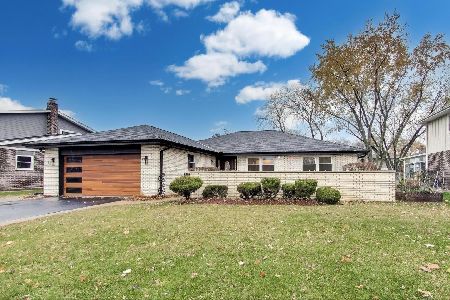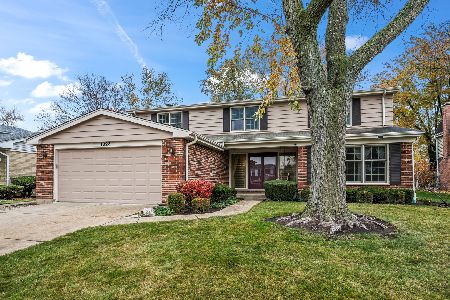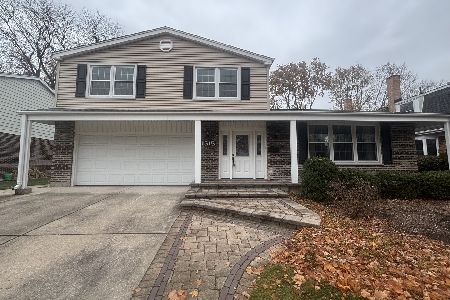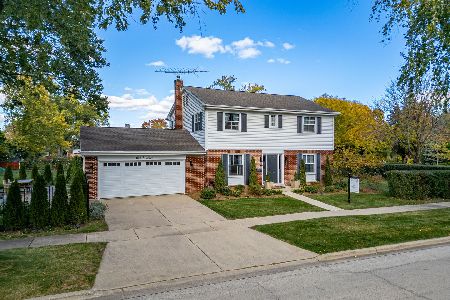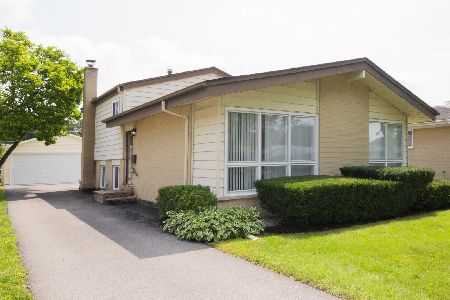1244 Chestnut Avenue, Arlington Heights, Illinois 60005
$395,000
|
Sold
|
|
| Status: | Closed |
| Sqft: | 1,183 |
| Cost/Sqft: | $329 |
| Beds: | 3 |
| Baths: | 2 |
| Year Built: | 1962 |
| Property Taxes: | $5,451 |
| Days On Market: | 648 |
| Lot Size: | 0,00 |
Description
Charming split level with plenty of natural light throughout. Well maintained by longtime owner. Eat-in kitchen with breakfast bar. 3 bedrooms including one on the main level for flexible use. Lower level offers a large family room space, laundry room, and plenty of storage. Furance and A/C replaced in 2020. Walk to Heritage Park/Pool, less than 5-minute drive to thriving downtown Arlington Heights. Highly sought after Dryden Elementary, South Middle, and Rolling Meadows HS.
Property Specifics
| Single Family | |
| — | |
| — | |
| 1962 | |
| — | |
| — | |
| No | |
| — |
| Cook | |
| — | |
| — / Not Applicable | |
| — | |
| — | |
| — | |
| 11997333 | |
| 08092180180000 |
Nearby Schools
| NAME: | DISTRICT: | DISTANCE: | |
|---|---|---|---|
|
Grade School
Dryden Elementary School |
25 | — | |
|
Middle School
South Middle School |
25 | Not in DB | |
Property History
| DATE: | EVENT: | PRICE: | SOURCE: |
|---|---|---|---|
| 8 Apr, 2024 | Sold | $395,000 | MRED MLS |
| 9 Mar, 2024 | Under contract | $389,500 | MRED MLS |
| 7 Mar, 2024 | Listed for sale | $389,500 | MRED MLS |
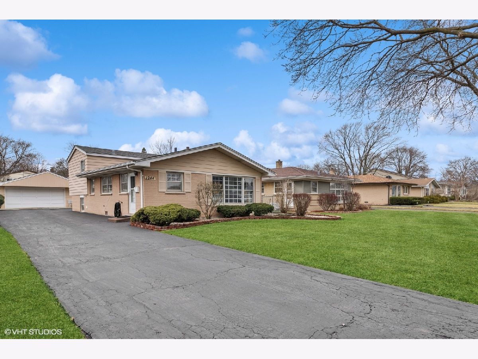
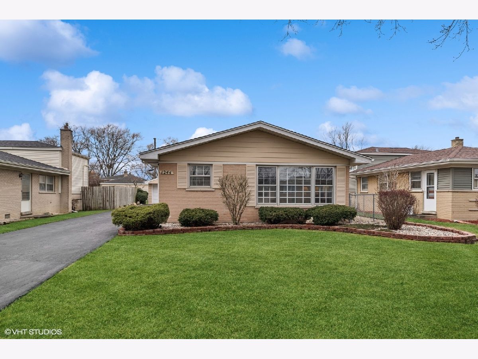
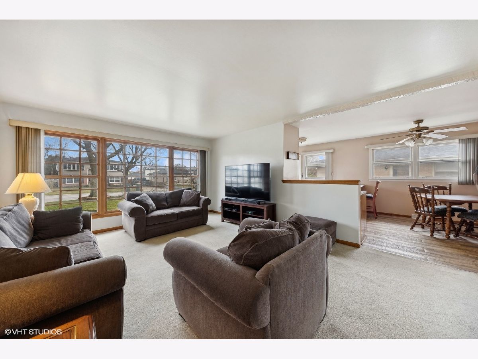
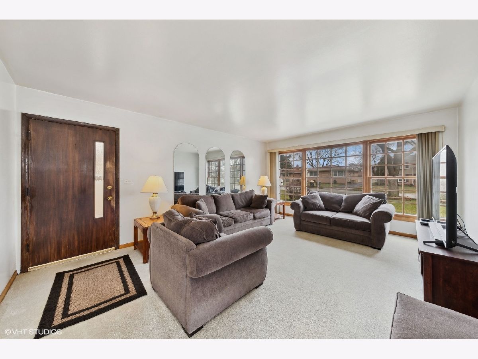
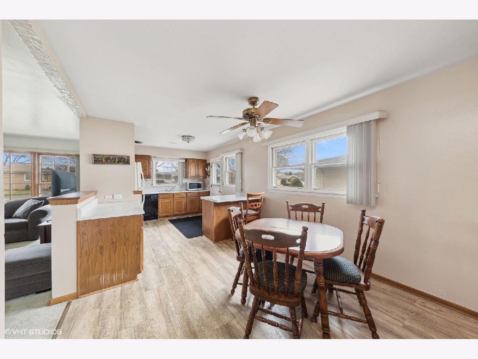
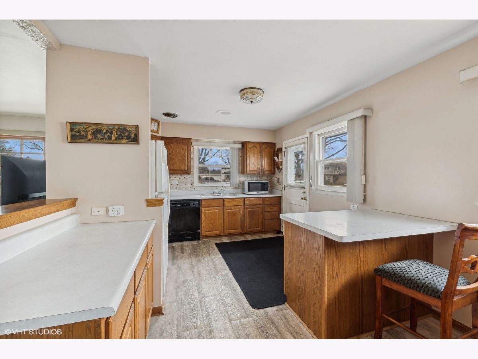
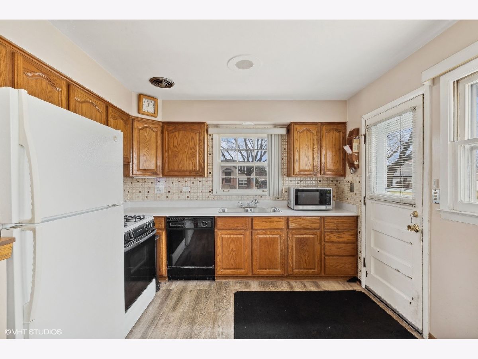
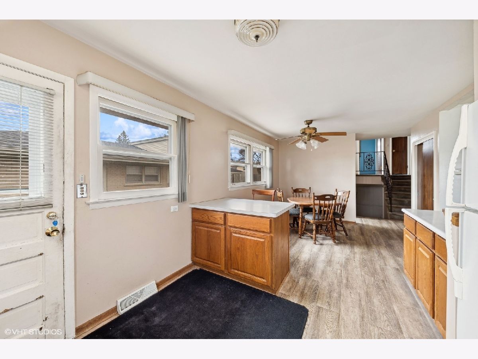
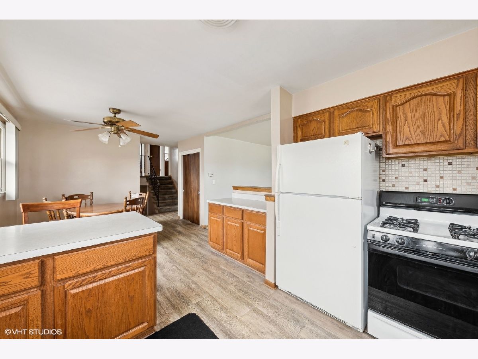
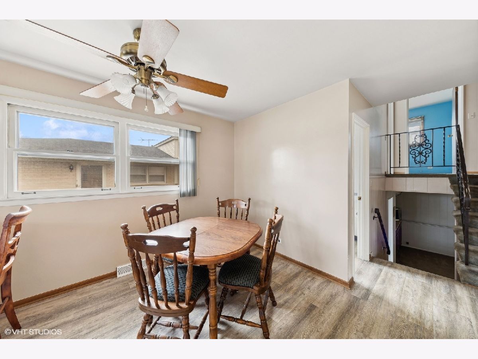
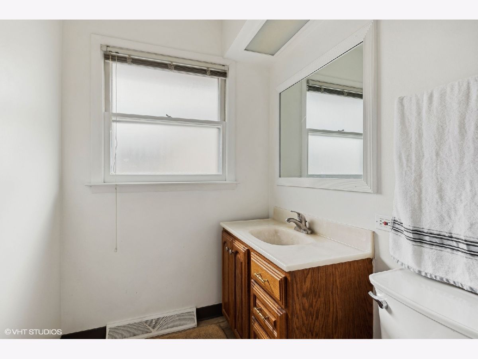
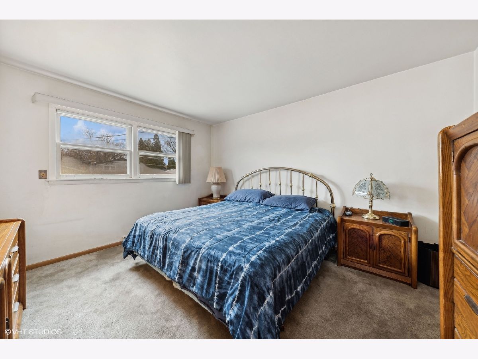
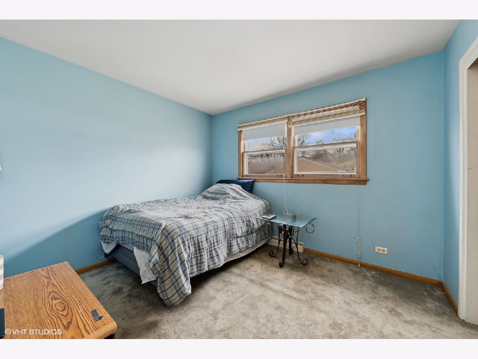
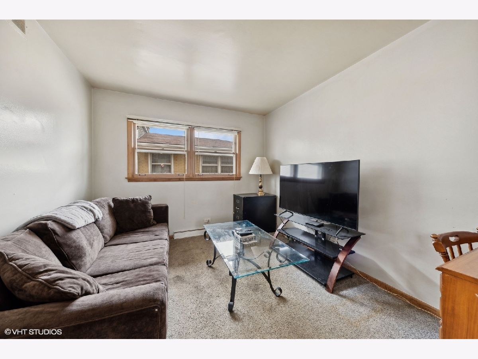
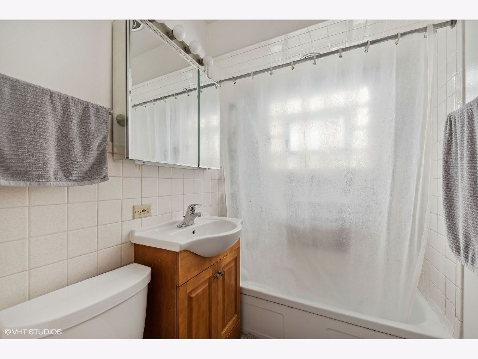
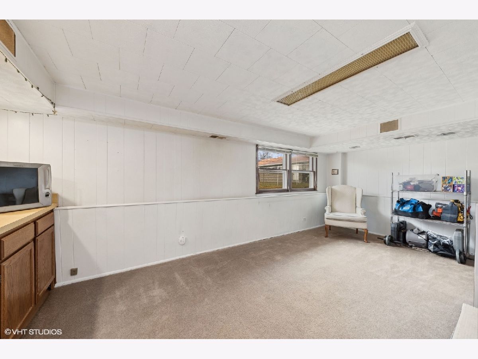
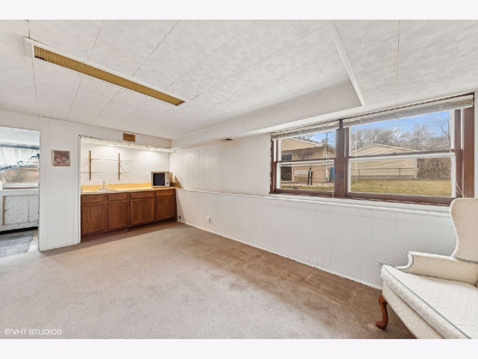
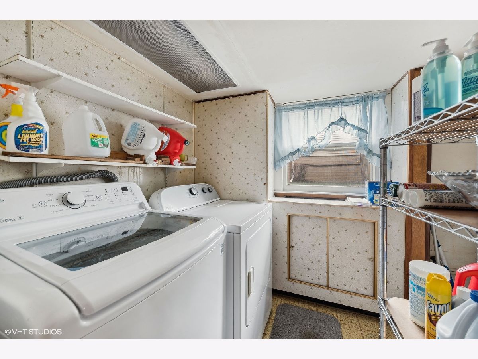
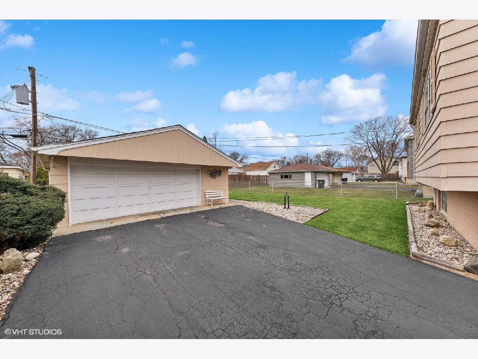
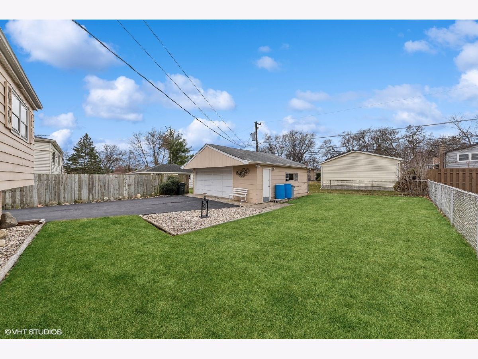
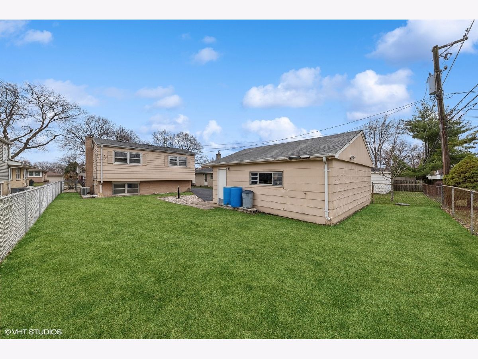
Room Specifics
Total Bedrooms: 3
Bedrooms Above Ground: 3
Bedrooms Below Ground: 0
Dimensions: —
Floor Type: —
Dimensions: —
Floor Type: —
Full Bathrooms: 2
Bathroom Amenities: —
Bathroom in Basement: 0
Rooms: —
Basement Description: Finished,Crawl
Other Specifics
| 2.5 | |
| — | |
| — | |
| — | |
| — | |
| 135X50 | |
| — | |
| — | |
| — | |
| — | |
| Not in DB | |
| — | |
| — | |
| — | |
| — |
Tax History
| Year | Property Taxes |
|---|---|
| 2024 | $5,451 |
Contact Agent
Nearby Similar Homes
Nearby Sold Comparables
Contact Agent
Listing Provided By
Dunton Property Company

