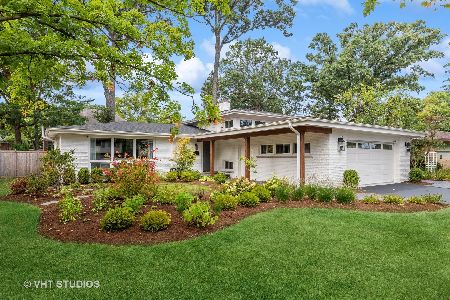1233 Walden Lane, Deerfield, Illinois 60015
$1,045,000
|
Sold
|
|
| Status: | Closed |
| Sqft: | 4,093 |
| Cost/Sqft: | $269 |
| Beds: | 5 |
| Baths: | 5 |
| Year Built: | 2004 |
| Property Taxes: | $26,779 |
| Days On Market: | 4245 |
| Lot Size: | 0,00 |
Description
This home has it all! Great flr plan, finishes, location! So close to Walden School! 2 Sty Foyer leads to LR, sep DR, both w/tray ceiling, crown moldings. Kitch- SS appls, granite island & counters, desk, eating area. Fam Rm, Office, complete first flr. Hardwood flrs. Lg Master BR Ste w/2 closets, Spa Bath. Fin Bsmt has beautiful Rec Rm, Wet Bar, Exer rm, BR now used as Craft Rm, full Bth, 3 car Gar. GREAT Backyard!
Property Specifics
| Single Family | |
| — | |
| — | |
| 2004 | |
| Full | |
| — | |
| No | |
| — |
| Lake | |
| — | |
| 0 / Not Applicable | |
| None | |
| Lake Michigan | |
| Public Sewer | |
| 08632958 | |
| 16281190020000 |
Nearby Schools
| NAME: | DISTRICT: | DISTANCE: | |
|---|---|---|---|
|
Grade School
Walden Elementary School |
109 | — | |
|
High School
Deerfield High School |
113 | Not in DB | |
Property History
| DATE: | EVENT: | PRICE: | SOURCE: |
|---|---|---|---|
| 1 Aug, 2014 | Sold | $1,045,000 | MRED MLS |
| 13 Jun, 2014 | Under contract | $1,100,000 | MRED MLS |
| 3 Jun, 2014 | Listed for sale | $1,100,000 | MRED MLS |
| 30 Nov, 2020 | Sold | $1,150,000 | MRED MLS |
| 25 Oct, 2020 | Under contract | $1,150,000 | MRED MLS |
| 24 Oct, 2020 | Listed for sale | $1,150,000 | MRED MLS |
Room Specifics
Total Bedrooms: 6
Bedrooms Above Ground: 5
Bedrooms Below Ground: 1
Dimensions: —
Floor Type: Carpet
Dimensions: —
Floor Type: Carpet
Dimensions: —
Floor Type: Carpet
Dimensions: —
Floor Type: —
Dimensions: —
Floor Type: —
Full Bathrooms: 5
Bathroom Amenities: Whirlpool,Separate Shower,Steam Shower,Double Sink
Bathroom in Basement: 1
Rooms: Bedroom 5,Bedroom 6,Exercise Room,Foyer,Mud Room,Office,Recreation Room,Storage,Walk In Closet
Basement Description: Finished
Other Specifics
| 3 | |
| Concrete Perimeter | |
| Brick | |
| Patio, Brick Paver Patio | |
| Fenced Yard,Landscaped | |
| 75 X 135 | |
| — | |
| Full | |
| Skylight(s), Hardwood Floors, Heated Floors, Second Floor Laundry | |
| Double Oven, Range, Microwave, Dishwasher, Refrigerator, Washer, Dryer, Disposal, Stainless Steel Appliance(s) | |
| Not in DB | |
| Sidewalks, Street Paved | |
| — | |
| — | |
| Gas Log, Gas Starter |
Tax History
| Year | Property Taxes |
|---|---|
| 2014 | $26,779 |
| 2020 | $30,709 |
Contact Agent
Nearby Similar Homes
Nearby Sold Comparables
Contact Agent
Listing Provided By
Coldwell Banker Residential













