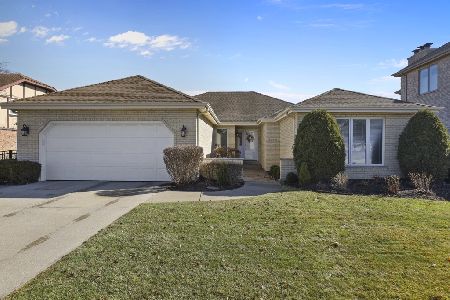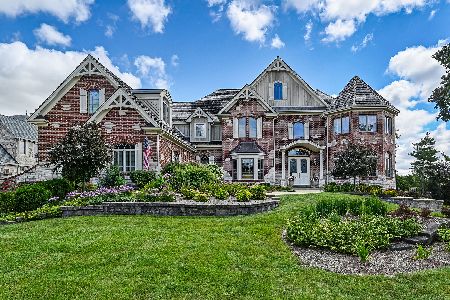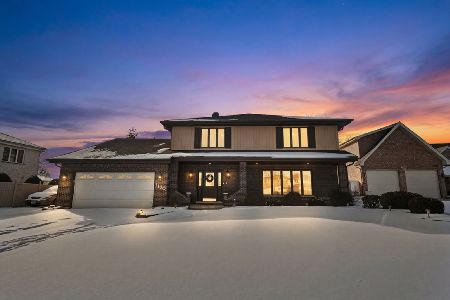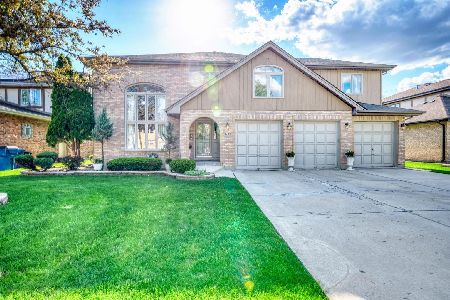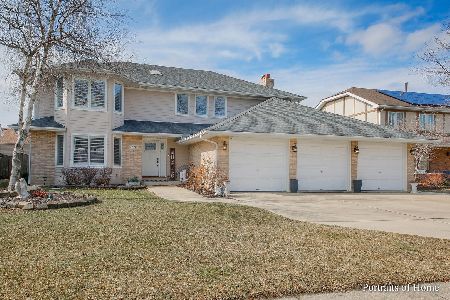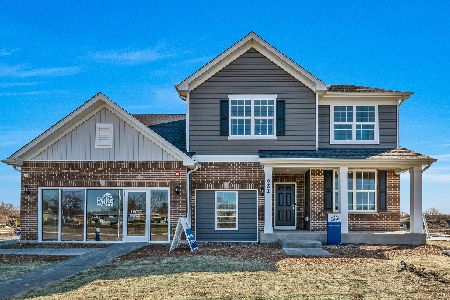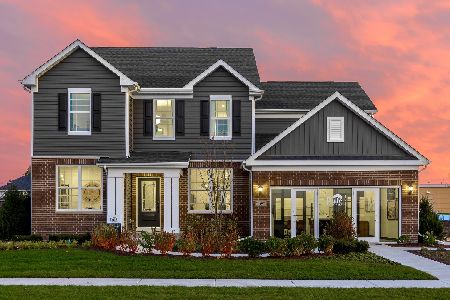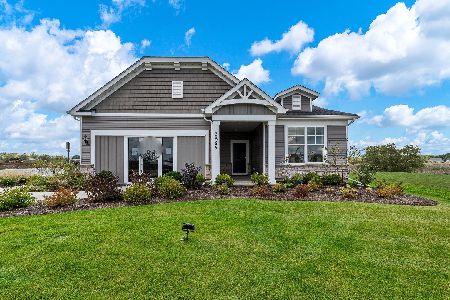1234 Aspen Way, Addison, Illinois 60101
$540,000
|
Sold
|
|
| Status: | Closed |
| Sqft: | 3,334 |
| Cost/Sqft: | $165 |
| Beds: | 5 |
| Baths: | 4 |
| Year Built: | 1989 |
| Property Taxes: | $12,869 |
| Days On Market: | 2467 |
| Lot Size: | 0,19 |
Description
5 beds, 3.5 baths, 3 car Garage, 1st Fl Den/Bedroom. Spacious Open Floor Plan Highlights this Gorgeous 3400 sq ft Fully Remodeled 2 Story Home. Extra Large Gourmet Kitchen with custom cabinets, granite counters, 48in sub-zero fridge,bosch dishwasher, wine cooler, and 48in range.Master Bath with travertine title, stream shower and Kohler jacuzzi tub. This home features an abundance of custom closet systems and space. PLENTY OF STORAGE! Hardwood T/O. Fully finished basement with wet bar, wine cooler, 2 beverage centers, dishwasher, stove, full-size fridge, and additional Full Bath. Perfect set up for In-Law. Come enjoy the rest of summer in this well maintained, lovely landscape and generous paver patio space! THIS HOUSE WAS MADE TO ENTERTAIN IN! Nothing to do but move in! Agents, please read agent remarks.
Property Specifics
| Single Family | |
| — | |
| — | |
| 1989 | |
| Full | |
| — | |
| No | |
| 0.19 |
| Du Page | |
| — | |
| 0 / Not Applicable | |
| None | |
| Lake Michigan | |
| Public Sewer | |
| 10397561 | |
| 0318408022 |
Nearby Schools
| NAME: | DISTRICT: | DISTANCE: | |
|---|---|---|---|
|
Grade School
Stone Elementary School |
4 | — | |
|
Middle School
Indian Trail Junior High School |
4 | Not in DB | |
|
High School
Addison Trail High School |
88 | Not in DB | |
Property History
| DATE: | EVENT: | PRICE: | SOURCE: |
|---|---|---|---|
| 24 Oct, 2019 | Sold | $540,000 | MRED MLS |
| 15 Sep, 2019 | Under contract | $549,999 | MRED MLS |
| — | Last price change | $569,000 | MRED MLS |
| 30 May, 2019 | Listed for sale | $569,000 | MRED MLS |
Room Specifics
Total Bedrooms: 5
Bedrooms Above Ground: 5
Bedrooms Below Ground: 0
Dimensions: —
Floor Type: —
Dimensions: —
Floor Type: —
Dimensions: —
Floor Type: —
Dimensions: —
Floor Type: —
Full Bathrooms: 4
Bathroom Amenities: —
Bathroom in Basement: 1
Rooms: Bedroom 5,Breakfast Room,Foyer
Basement Description: Finished
Other Specifics
| 3 | |
| — | |
| — | |
| — | |
| — | |
| 70*120 | |
| — | |
| Full | |
| — | |
| Microwave, Dishwasher, High End Refrigerator, Bar Fridge, Washer, Dryer, Disposal, Stainless Steel Appliance(s), Wine Refrigerator, Range Hood | |
| Not in DB | |
| — | |
| — | |
| — | |
| — |
Tax History
| Year | Property Taxes |
|---|---|
| 2019 | $12,869 |
Contact Agent
Nearby Similar Homes
Nearby Sold Comparables
Contact Agent
Listing Provided By
RE/MAX Destiny

