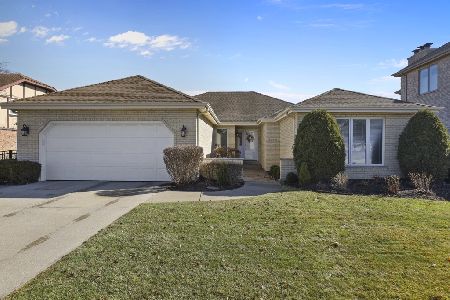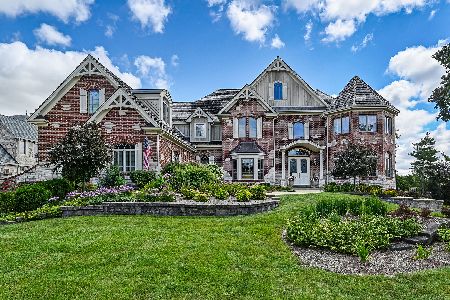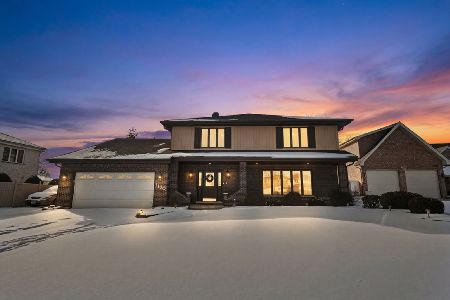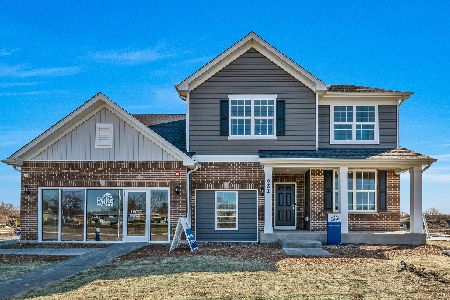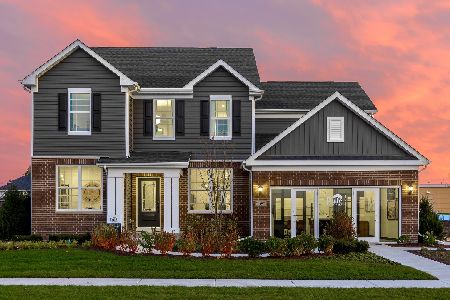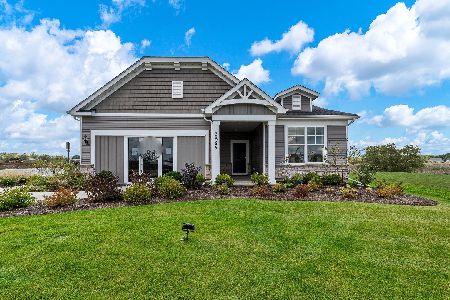1248 Aspen Way, Addison, Illinois 60101
$705,000
|
Sold
|
|
| Status: | Closed |
| Sqft: | 4,047 |
| Cost/Sqft: | $178 |
| Beds: | 5 |
| Baths: | 4 |
| Year Built: | 1989 |
| Property Taxes: | $14,822 |
| Days On Market: | 730 |
| Lot Size: | 0,00 |
Description
Welcome to Carons Westridge of Addison. This beautiful, well-maintained 2-story home features a 2-story formal living room, dining room, family room with a fireplace and a home office that all have hardwood flooring. The spacious kitchen has a custom-built walnut island, granite countertops, stainless steel appliances, a huge eating area with seating for 8. The kitchen, hallway, remodeled full bath, and laundry room all have porcelain tile. The second level features hardwood flooring, a loft, 3 large bedrooms and a newly remodeled bath with porcelain and marble tile. The gorgeous master bedroom has a spacious seating area, a remodeled ensuite, and 3 closets. The lower level features a recreational room, family room, powder room, and a great space to put a workout room. All custom window treatments throughout will stay EXCEPT the living room drapes. The outside features beautifully landscaped grounds, a great deck, a large driveway, a 3-car garage, and a shed for storage. You will not be disappointed. Sump pump 2022, roof 2011, 1st HVAC and central humidifier 2011, 2nd HVAC 2015, water heater appx 6yrs, 1st-floor bath 2021, master bath 2020, hall bath 2018, washer & dryer 2020. Central vac and whole house intercom work but are being conveyed AS-IS. PLEASE FOLLOW SHOWING SCHEDULE. Sun-Tue & Fri anytime. Saturday after 2pm. No showings on Wednesday and Thursday
Property Specifics
| Single Family | |
| — | |
| — | |
| 1989 | |
| — | |
| — | |
| No | |
| — |
| — | |
| — | |
| — / Not Applicable | |
| — | |
| — | |
| — | |
| 11994359 | |
| 0318408023 |
Nearby Schools
| NAME: | DISTRICT: | DISTANCE: | |
|---|---|---|---|
|
High School
Addison Trail High School |
88 | Not in DB | |
Property History
| DATE: | EVENT: | PRICE: | SOURCE: |
|---|---|---|---|
| 15 May, 2024 | Sold | $705,000 | MRED MLS |
| 21 Mar, 2024 | Under contract | $719,000 | MRED MLS |
| 1 Mar, 2024 | Listed for sale | $719,000 | MRED MLS |
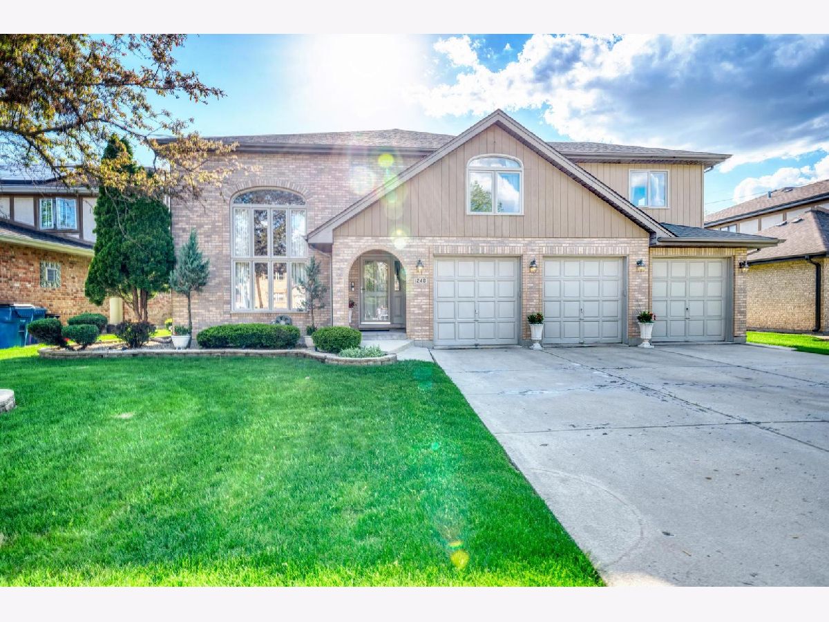
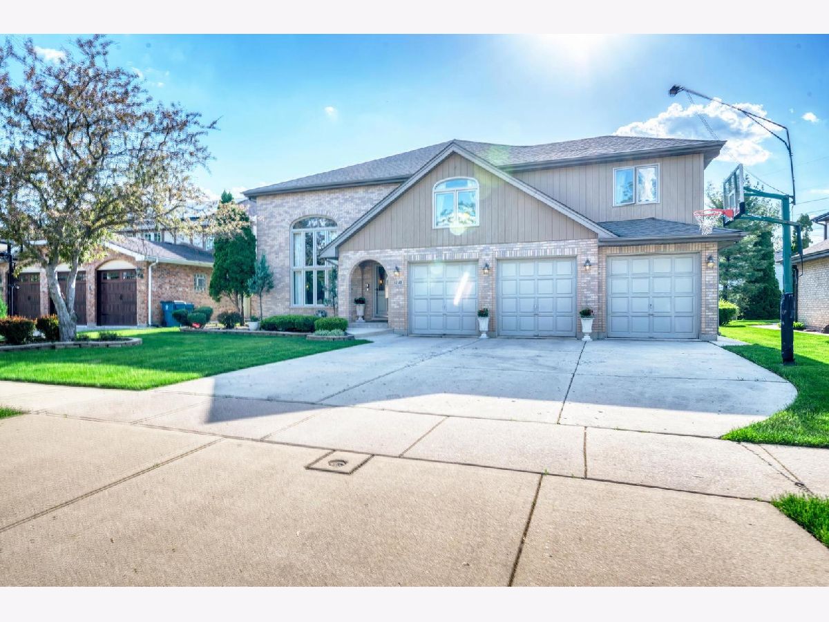
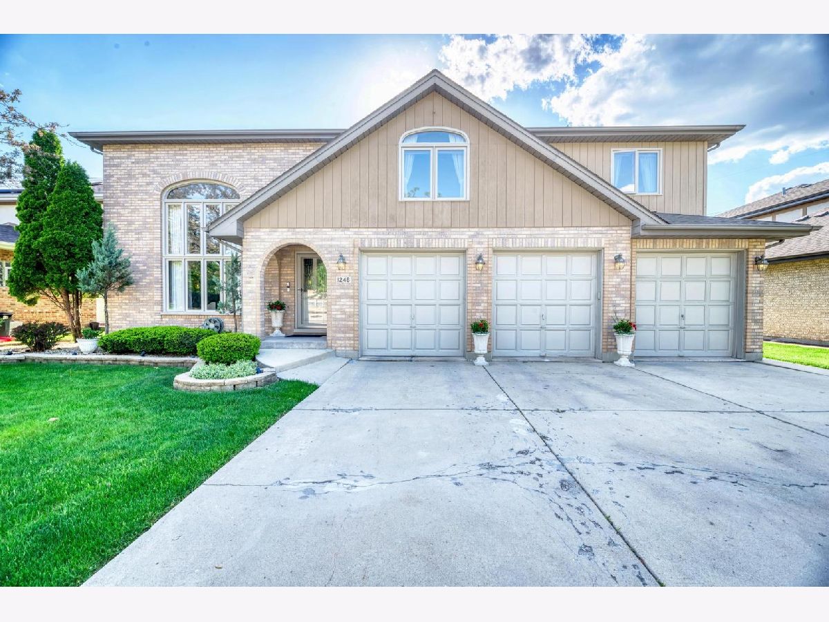
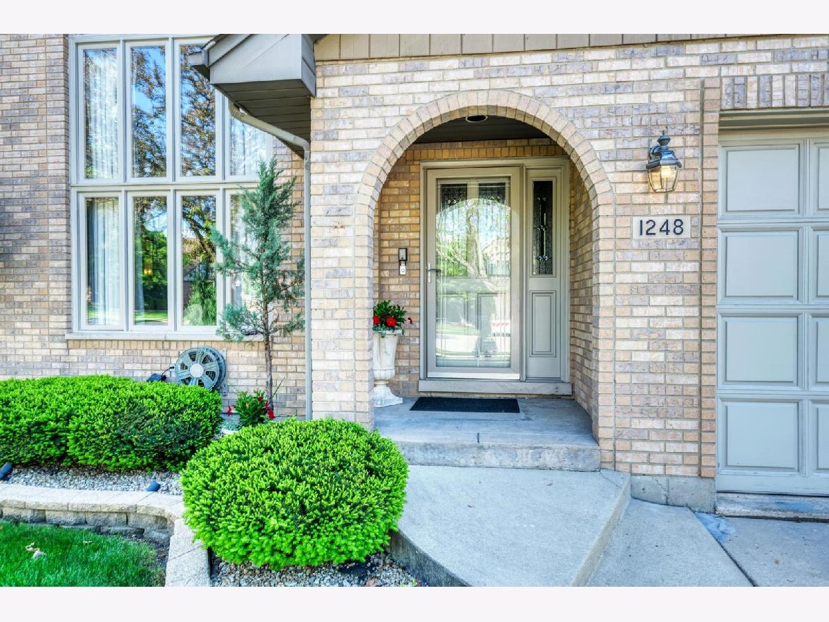
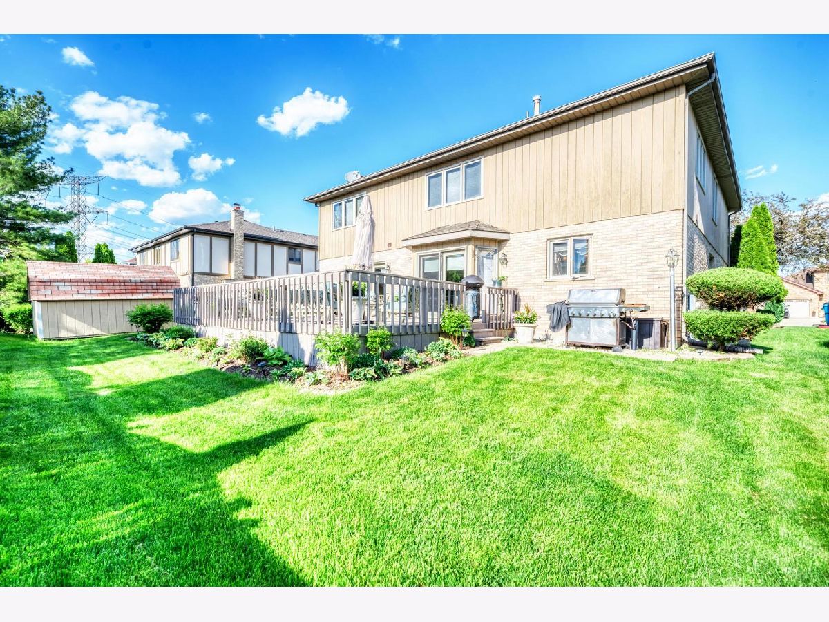

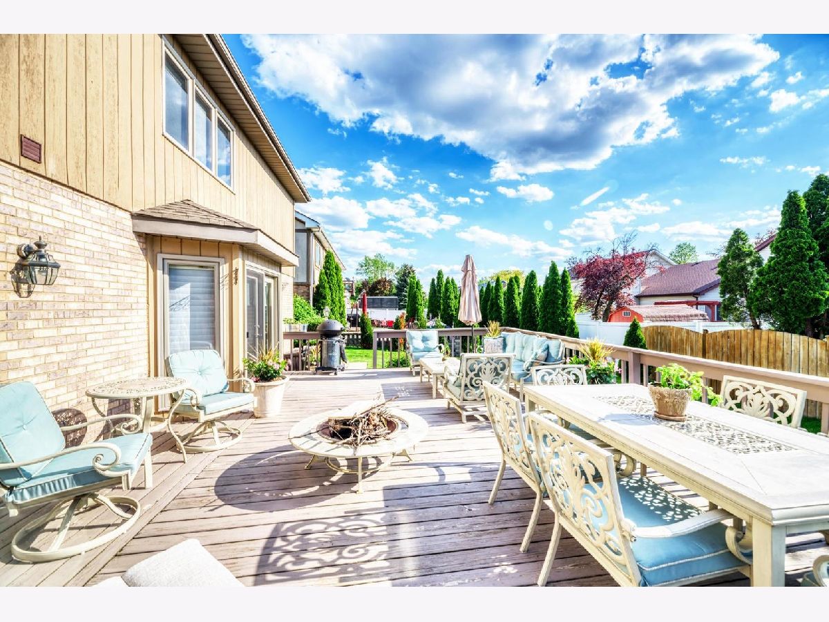
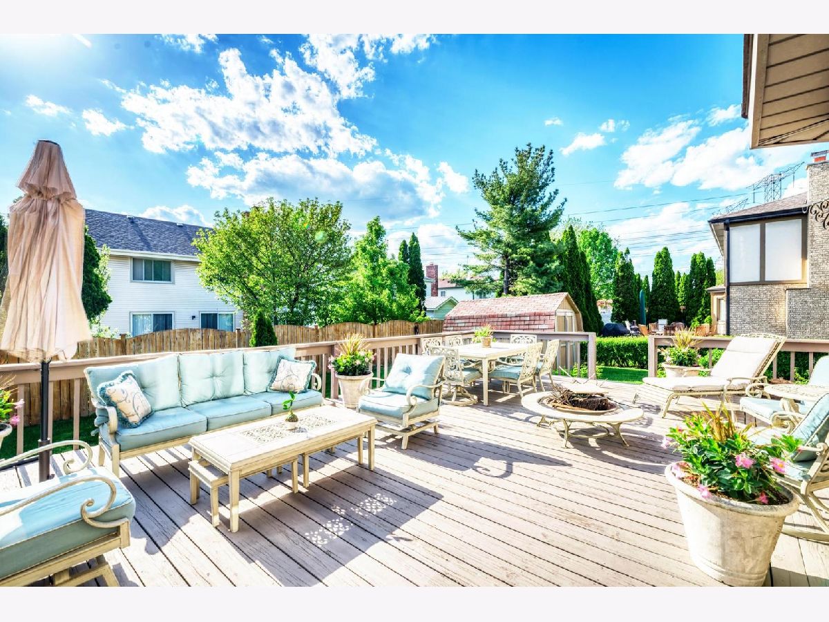











































Room Specifics
Total Bedrooms: 5
Bedrooms Above Ground: 5
Bedrooms Below Ground: 0
Dimensions: —
Floor Type: —
Dimensions: —
Floor Type: —
Dimensions: —
Floor Type: —
Dimensions: —
Floor Type: —
Full Bathrooms: 4
Bathroom Amenities: —
Bathroom in Basement: 1
Rooms: —
Basement Description: Finished,Egress Window,Rec/Family Area
Other Specifics
| 3 | |
| — | |
| — | |
| — | |
| — | |
| 70 X 120 | |
| — | |
| — | |
| — | |
| — | |
| Not in DB | |
| — | |
| — | |
| — | |
| — |
Tax History
| Year | Property Taxes |
|---|---|
| 2024 | $14,822 |
Contact Agent
Nearby Similar Homes
Nearby Sold Comparables
Contact Agent
Listing Provided By
Realty Champions, Inc.

