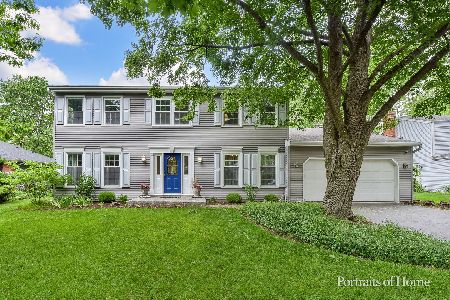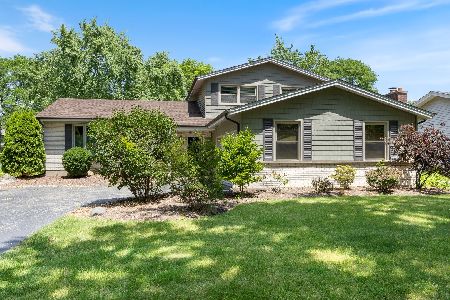1234 Cheshire Avenue, Naperville, Illinois 60540
$560,000
|
Sold
|
|
| Status: | Closed |
| Sqft: | 2,874 |
| Cost/Sqft: | $195 |
| Beds: | 6 |
| Baths: | 4 |
| Year Built: | 1973 |
| Property Taxes: | $9,617 |
| Days On Market: | 1748 |
| Lot Size: | 0,29 |
Description
Rare, sleek, and stylish - THIS is the home you've been looking for! Situated in the highly sought after "Pembroke Greens" neighborhood, this rare 6 bedroom, 2.2 bath home is stylish and sleek, and rests on a quiet tree-lined street in the very heart of Naperville. This gorgeously renovated home is built for entertaining with its inviting kitchen and welcoming living room replete with a projector to feature your next Friday night movie. And summer is calling! Roast marshmallows and swap stories under the stars next to the cozy fire-pit in your very own spacious backyard retreat. Hardwood flooring throughout two main levels with brand new carpet in the living room. Convenient additional stairway access to yard from basement. Close to the train and downtown Naperville (and all of its amenities). Award-winning District 203 Schools, including Prairie Elementary which is only a few blocks away.
Property Specifics
| Single Family | |
| — | |
| — | |
| 1973 | |
| Full | |
| — | |
| No | |
| 0.29 |
| Du Page | |
| Pembroke Greens | |
| — / Not Applicable | |
| None | |
| Lake Michigan | |
| Public Sewer | |
| 11046251 | |
| 0820105012 |
Nearby Schools
| NAME: | DISTRICT: | DISTANCE: | |
|---|---|---|---|
|
Grade School
Prairie Elementary School |
203 | — | |
|
Middle School
Washington Junior High School |
203 | Not in DB | |
|
High School
Naperville North High School |
203 | Not in DB | |
Property History
| DATE: | EVENT: | PRICE: | SOURCE: |
|---|---|---|---|
| 21 May, 2021 | Sold | $560,000 | MRED MLS |
| 9 Apr, 2021 | Under contract | $560,000 | MRED MLS |
| 8 Apr, 2021 | Listed for sale | $560,000 | MRED MLS |
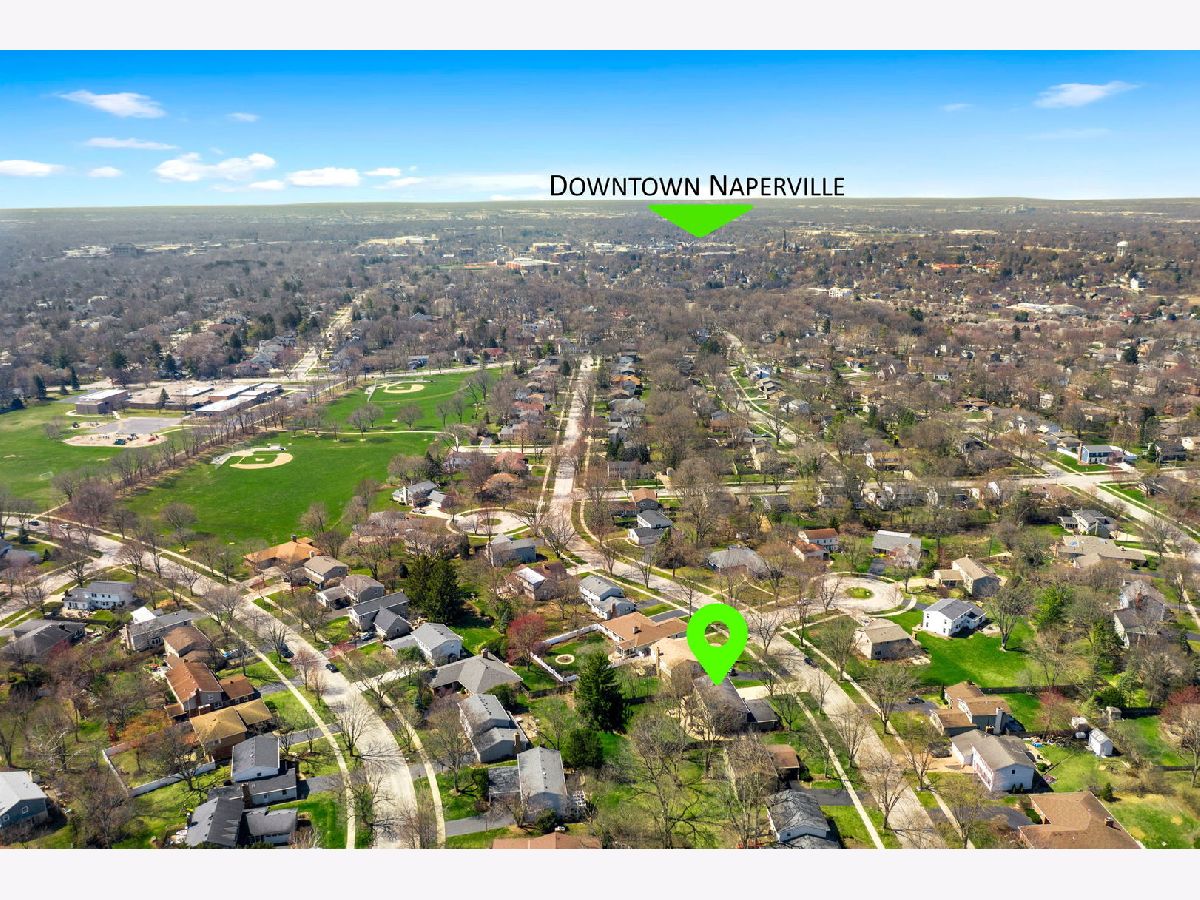
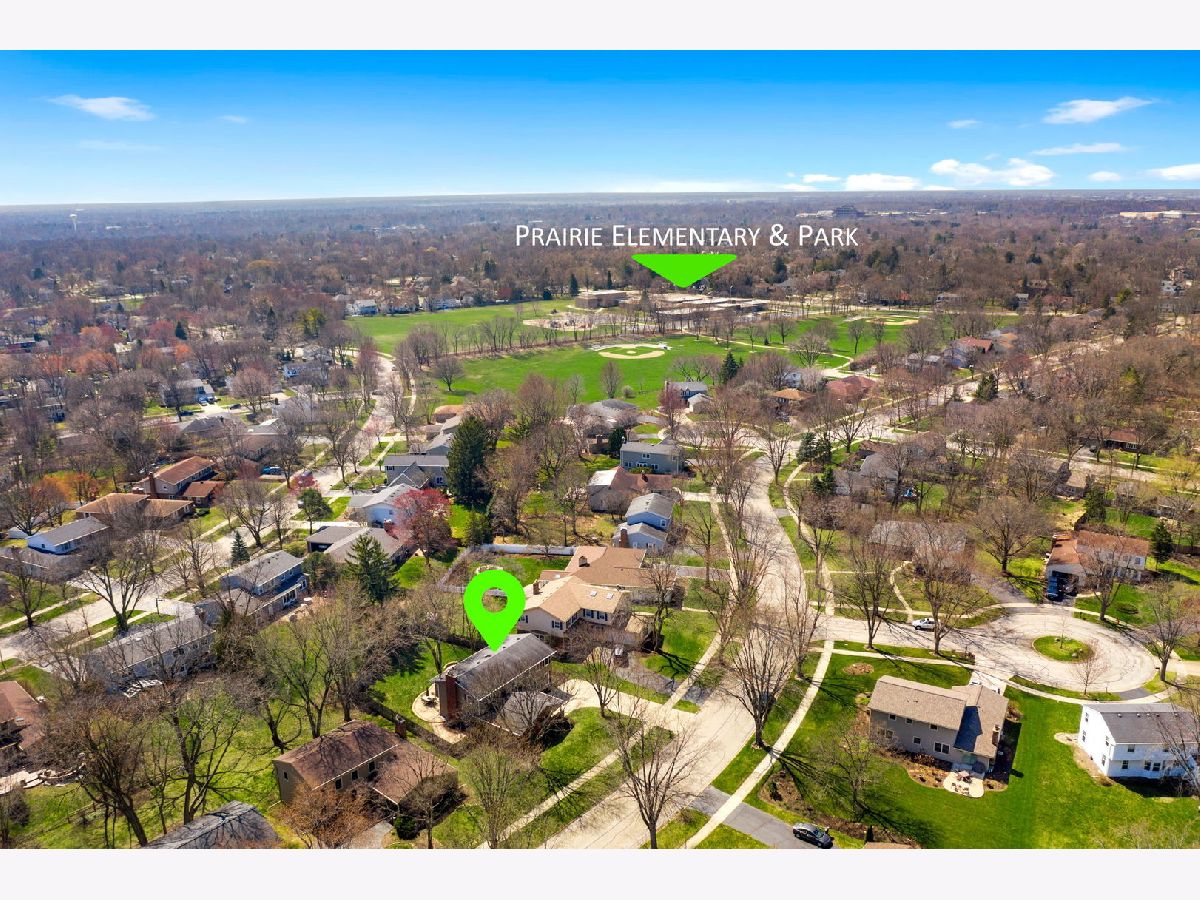
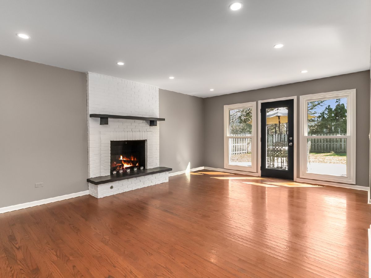
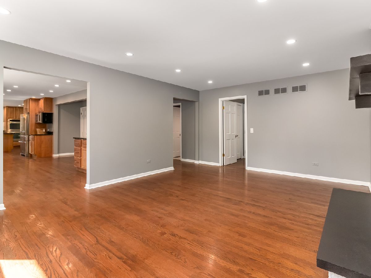
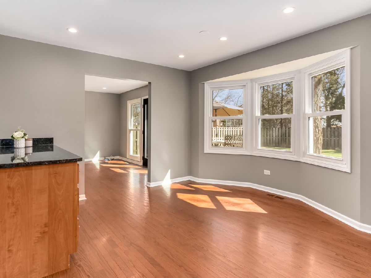
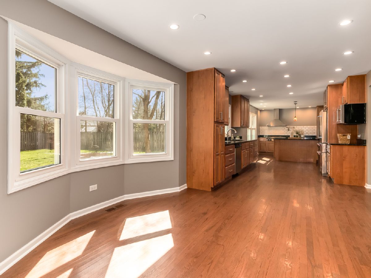
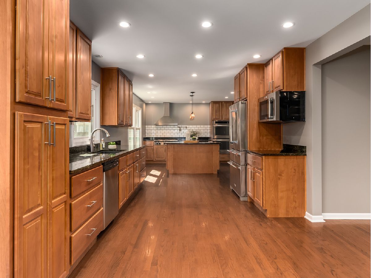
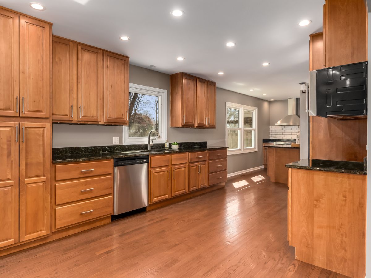
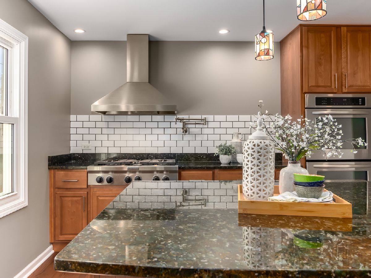
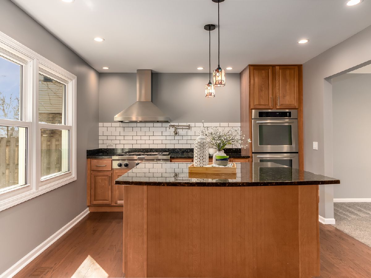
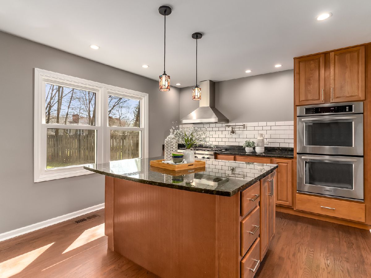
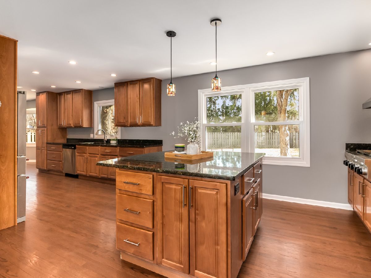
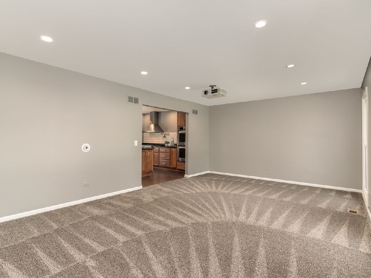
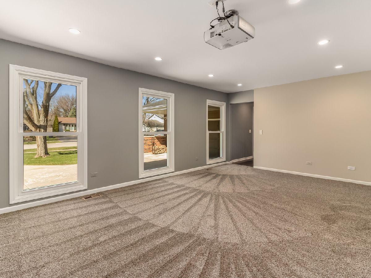
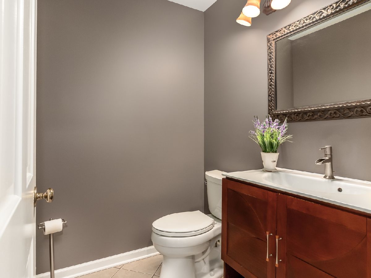
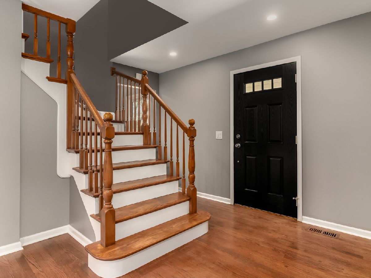
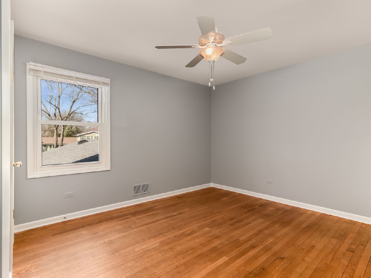
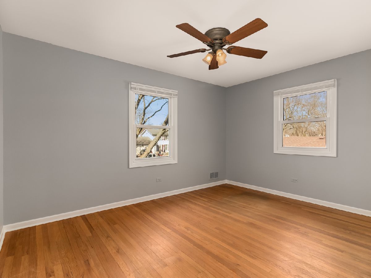
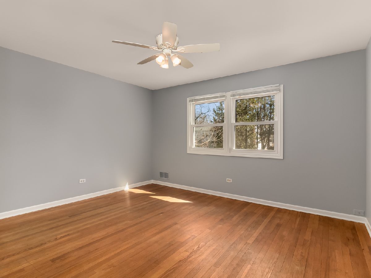
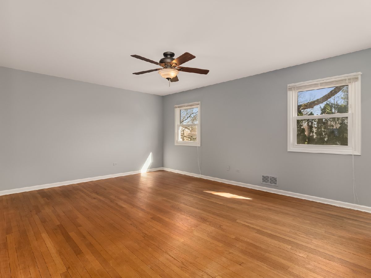
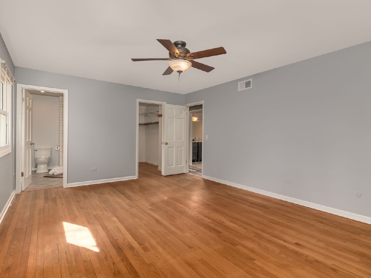
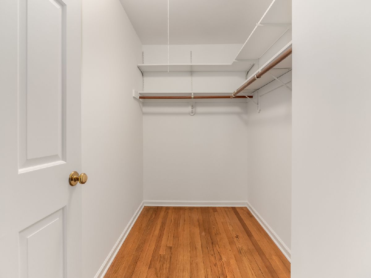
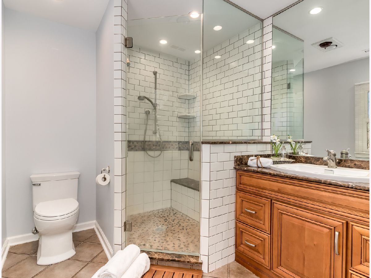
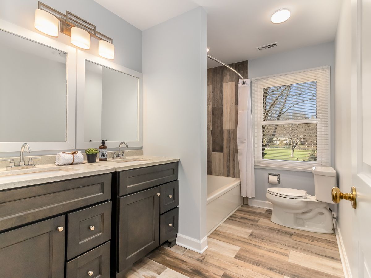
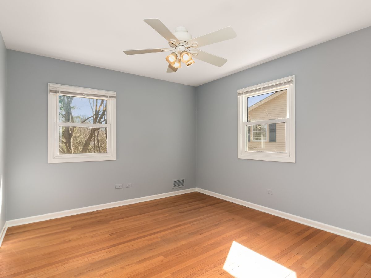
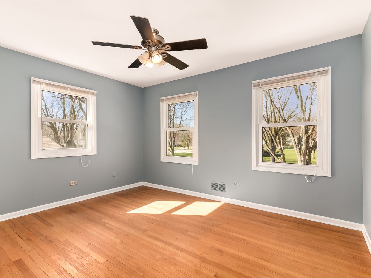
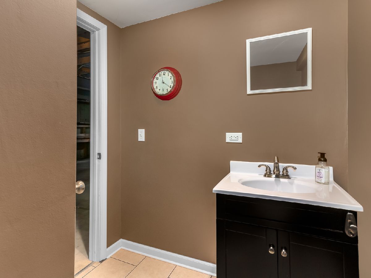
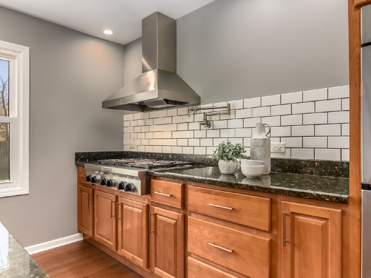
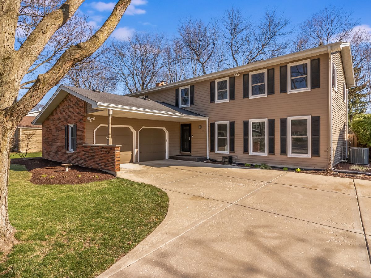
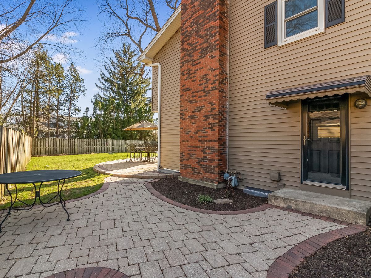
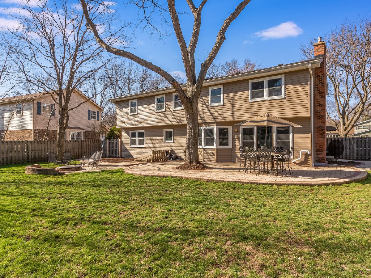
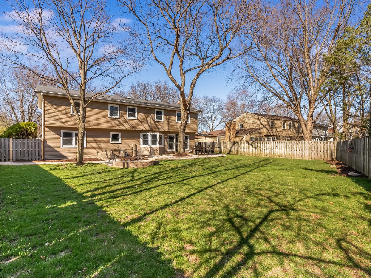
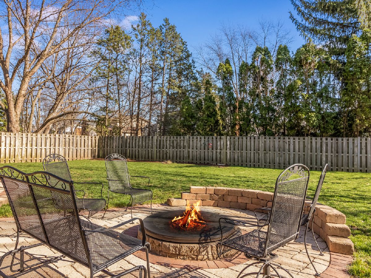
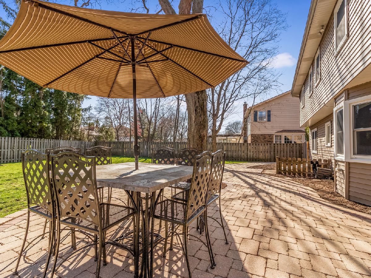
Room Specifics
Total Bedrooms: 6
Bedrooms Above Ground: 6
Bedrooms Below Ground: 0
Dimensions: —
Floor Type: Hardwood
Dimensions: —
Floor Type: Hardwood
Dimensions: —
Floor Type: Hardwood
Dimensions: —
Floor Type: —
Dimensions: —
Floor Type: —
Full Bathrooms: 4
Bathroom Amenities: —
Bathroom in Basement: 1
Rooms: Bedroom 5,Bedroom 6,Mud Room,Eating Area
Basement Description: Unfinished,Exterior Access,Walk-Up Access
Other Specifics
| 2 | |
| — | |
| Concrete | |
| — | |
| — | |
| 30.8 X 30.8 X 38.9 X 135 | |
| — | |
| Full | |
| — | |
| Double Oven, Microwave, Dishwasher, Refrigerator, Washer, Dryer, Disposal, Stainless Steel Appliance(s), Cooktop, Range Hood | |
| Not in DB | |
| — | |
| — | |
| — | |
| — |
Tax History
| Year | Property Taxes |
|---|---|
| 2021 | $9,617 |
Contact Agent
Nearby Similar Homes
Nearby Sold Comparables
Contact Agent
Listing Provided By
john greene, Realtor








