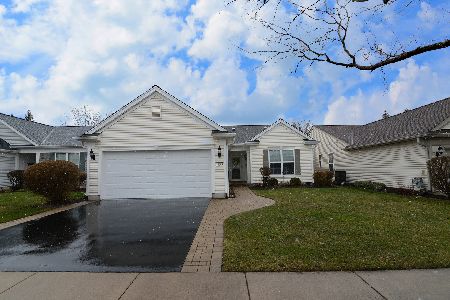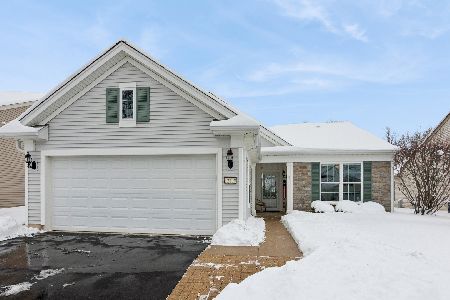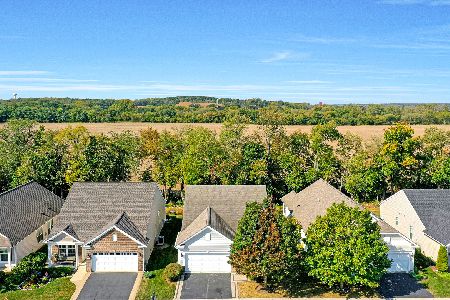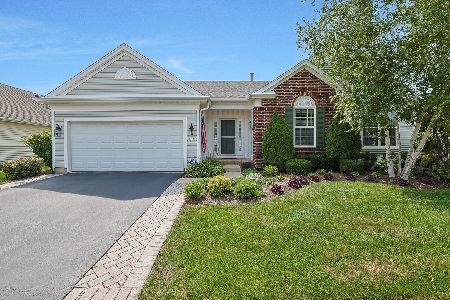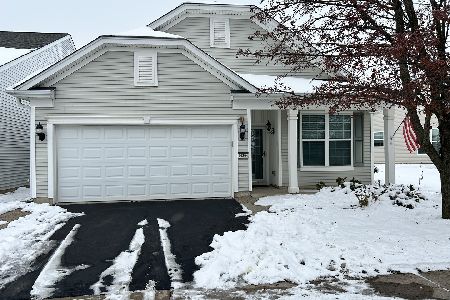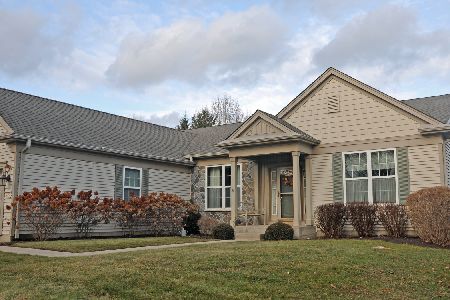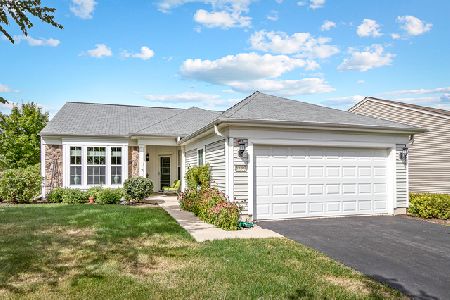12343 Scarlet Drive, Huntley, Illinois 60142
$330,000
|
Sold
|
|
| Status: | Closed |
| Sqft: | 2,019 |
| Cost/Sqft: | $163 |
| Beds: | 2 |
| Baths: | 2 |
| Year Built: | 2007 |
| Property Taxes: | $5,486 |
| Days On Market: | 1757 |
| Lot Size: | 0,22 |
Description
Welcome to this GORGEOUS Brookfield Model home located in the much sought-after Del Webb Community. With over 2000sqft, this beautiful, 2 Bedroom, 2 Bath, MOVE-IN Ready Home features a bright Living Room, Dining Room, private Den or Office space, a gorgeous and spacious Kitchen with beautiful Cherry Cabinets, Corian Countertops, Stainless Steel Appliances, a large custom Breakfast Bar Island, Hardwood Floors and an inviting Family Room with views of the backyard and large Patio with Seat Wall and Remote Controlled Retractable Awning. The lovely Master Bedroom has a Master Bath with double sink vanity, separate shower and soaker tub and a beautiful Walk-In Closet with TONS of space and a built-in clothing dresser island. This property also features a 2 car Garage that is fully insulated with Storage Closets, and a Sprinkler System for the professionally landscaped lawn on this oversized lot. Start Enjoying the Active Adult Lifestyle that this over 55 Community affords you. So much to see in this AMAZING Home!
Property Specifics
| Single Family | |
| — | |
| Ranch | |
| 2007 | |
| None | |
| BROOKFIELD | |
| No | |
| 0.22 |
| Kane | |
| Del Webb Sun City | |
| 129 / Monthly | |
| Insurance,Clubhouse,Exercise Facilities,Pool,Scavenger | |
| Public | |
| Public Sewer | |
| 11034170 | |
| 0101252006 |
Property History
| DATE: | EVENT: | PRICE: | SOURCE: |
|---|---|---|---|
| 28 May, 2021 | Sold | $330,000 | MRED MLS |
| 29 Mar, 2021 | Under contract | $329,900 | MRED MLS |
| 26 Mar, 2021 | Listed for sale | $329,900 | MRED MLS |
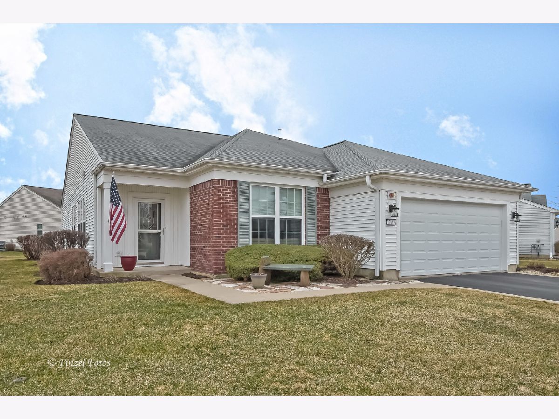
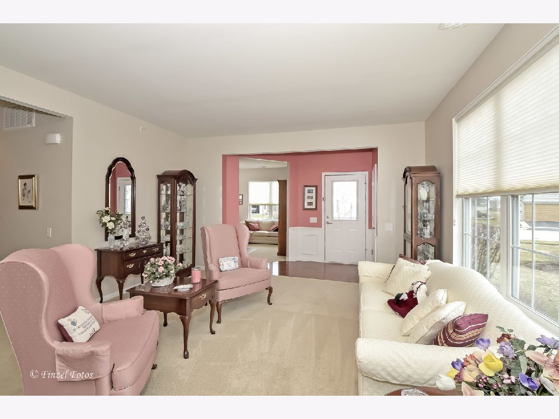
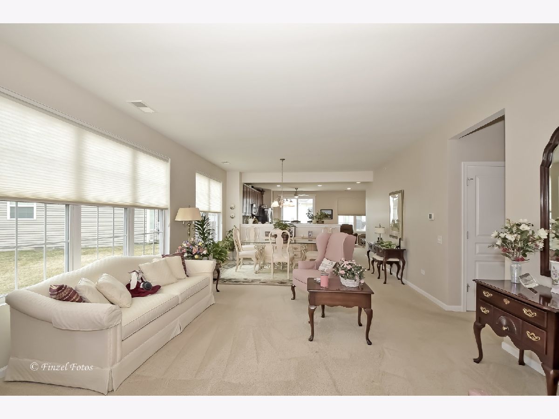
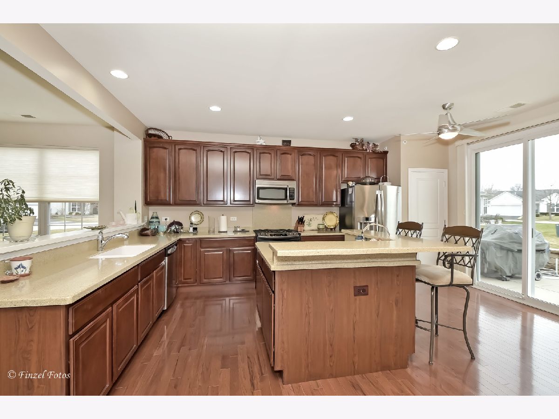
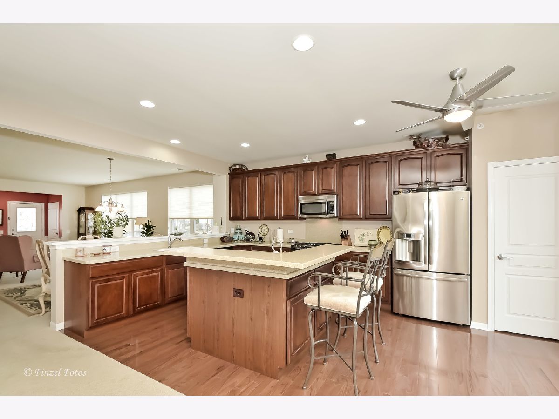
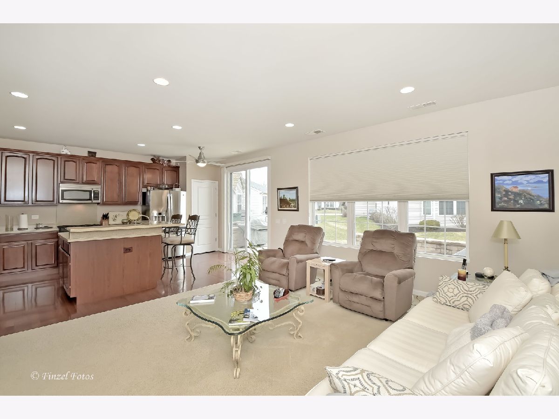
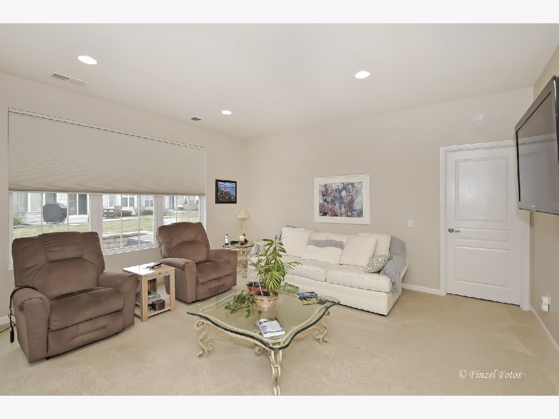
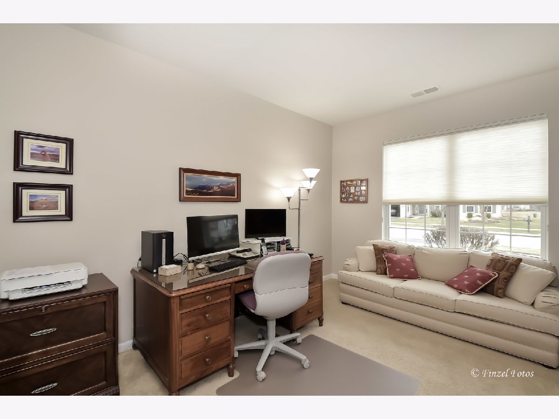
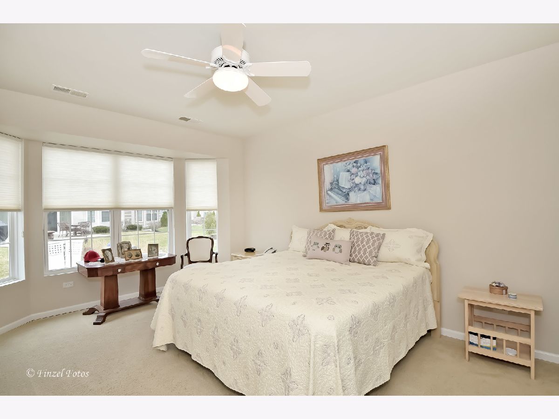
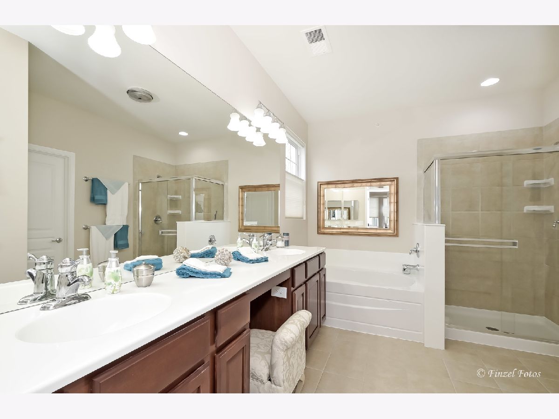
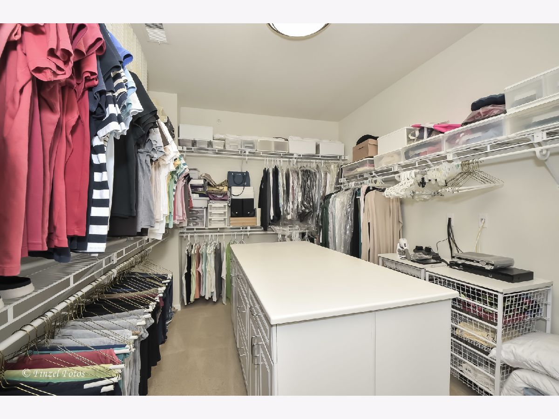
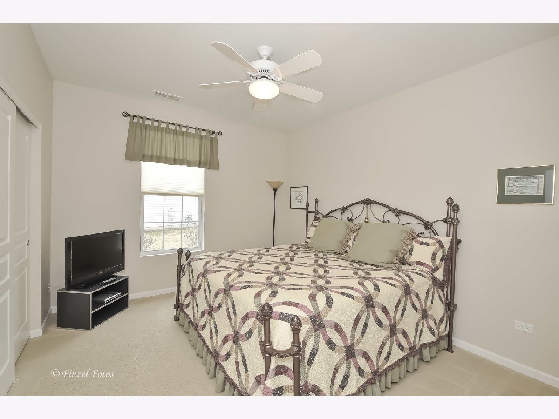
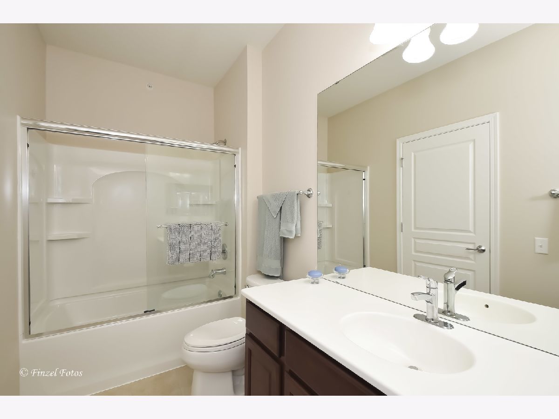
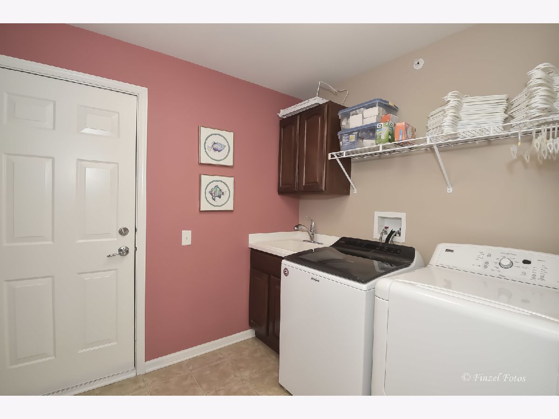
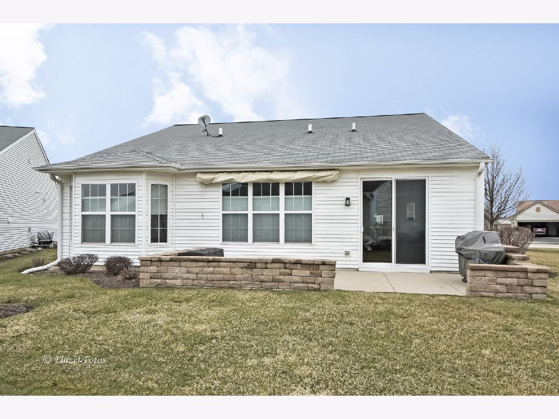
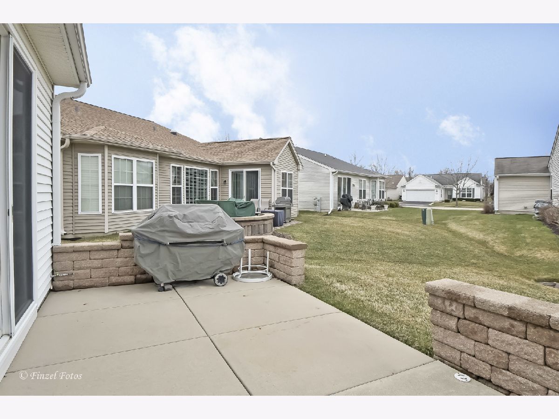
Room Specifics
Total Bedrooms: 2
Bedrooms Above Ground: 2
Bedrooms Below Ground: 0
Dimensions: —
Floor Type: Carpet
Full Bathrooms: 2
Bathroom Amenities: Separate Shower,Double Sink
Bathroom in Basement: 0
Rooms: Den
Basement Description: None
Other Specifics
| 2 | |
| Concrete Perimeter | |
| Asphalt | |
| Patio, Storms/Screens | |
| Irregular Lot,Landscaped | |
| 31 X 111 X 138 X 119 | |
| Full | |
| Full | |
| Hardwood Floors, First Floor Bedroom, First Floor Laundry, First Floor Full Bath, Walk-In Closet(s) | |
| Range, Microwave, Dishwasher, Refrigerator, High End Refrigerator, Washer, Dryer, Disposal, Stainless Steel Appliance(s) | |
| Not in DB | |
| Clubhouse, Park, Pool, Tennis Court(s), Curbs, Sidewalks, Street Lights, Street Paved | |
| — | |
| — | |
| — |
Tax History
| Year | Property Taxes |
|---|---|
| 2021 | $5,486 |
Contact Agent
Nearby Similar Homes
Nearby Sold Comparables
Contact Agent
Listing Provided By
Perillo Real Estate Group

